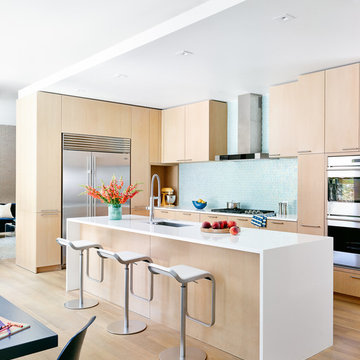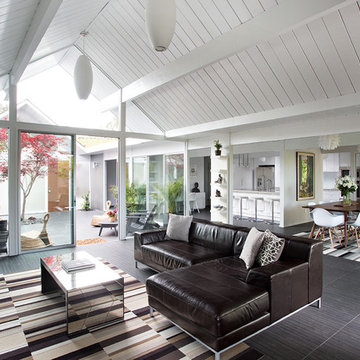Idées déco de maisons rétro blanches
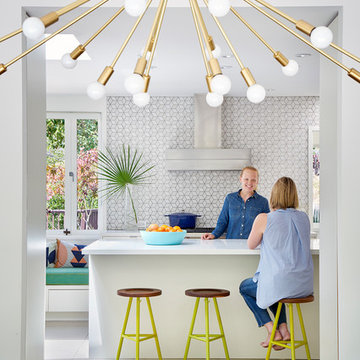
Bruce Damonte
Cette image montre une cuisine vintage avec un évier encastré, un placard à porte plane, des portes de placard blanches, un plan de travail en quartz modifié, une crédence blanche, une crédence en dalle de pierre et un sol en carrelage de porcelaine.
Cette image montre une cuisine vintage avec un évier encastré, un placard à porte plane, des portes de placard blanches, un plan de travail en quartz modifié, une crédence blanche, une crédence en dalle de pierre et un sol en carrelage de porcelaine.
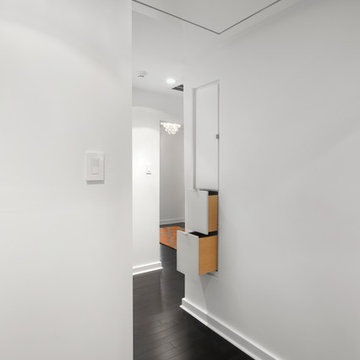
A specialty cabinet was designed in a space too deep and narrow to be accessed from only one side. The upper part of the cabinet is accessible from both sides so linens can be retrieved or restocked without disturbing the bathroom occupant.
Photography by Juliana Franco
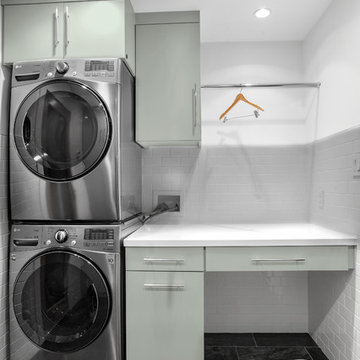
Photography by Juliana Franco
Cette photo montre une buanderie linéaire rétro dédiée et de taille moyenne avec un placard à porte plane, des portes de placard grises, un plan de travail en surface solide, un mur blanc, un sol en carrelage de porcelaine, des machines superposées et un sol gris.
Cette photo montre une buanderie linéaire rétro dédiée et de taille moyenne avec un placard à porte plane, des portes de placard grises, un plan de travail en surface solide, un mur blanc, un sol en carrelage de porcelaine, des machines superposées et un sol gris.
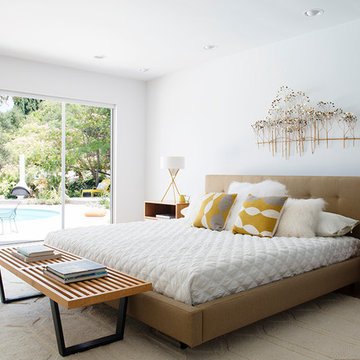
Photos by Philippe Le Berre
Aménagement d'une grande chambre parentale rétro avec un mur gris, un sol en bois brun, aucune cheminée et un sol marron.
Aménagement d'une grande chambre parentale rétro avec un mur gris, un sol en bois brun, aucune cheminée et un sol marron.
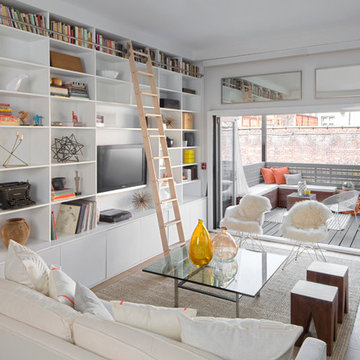
The custom built- in wall unit offes stylish storage, plus space for hightlighting art and bar supplies. Photo Credits- Sigurjón Gudjónsson
Cette image montre un grand salon vintage ouvert avec une bibliothèque ou un coin lecture, un mur blanc, parquet clair, aucune cheminée et un téléviseur encastré.
Cette image montre un grand salon vintage ouvert avec une bibliothèque ou un coin lecture, un mur blanc, parquet clair, aucune cheminée et un téléviseur encastré.
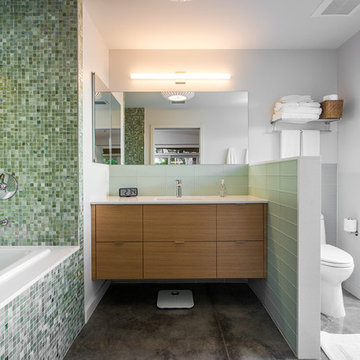
SRQ Magazine's Home of the Year 2015 Platinum Award for Best Bathroom, Best Kitchen, and Best Overall Renovation
Photo: Raif Fluker
Cette image montre une salle de bain vintage en bois brun avec un placard à porte plane, un carrelage vert, mosaïque, une baignoire posée, une douche ouverte, un lavabo intégré, un mur blanc et sol en béton ciré.
Cette image montre une salle de bain vintage en bois brun avec un placard à porte plane, un carrelage vert, mosaïque, une baignoire posée, une douche ouverte, un lavabo intégré, un mur blanc et sol en béton ciré.
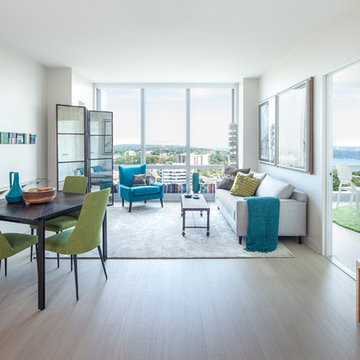
Kim Depole
Kim Depole Design
Ashok Sinha
Idées déco pour un salon rétro de taille moyenne et ouvert avec un mur blanc et parquet clair.
Idées déco pour un salon rétro de taille moyenne et ouvert avec un mur blanc et parquet clair.
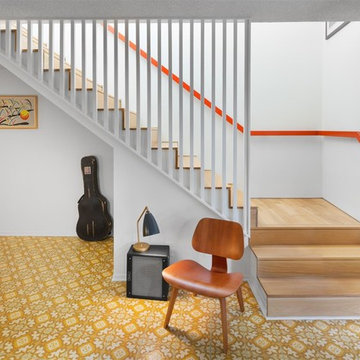
Tamara Leigh Photography
Idée de décoration pour un escalier vintage en L avec des marches en bois et des contremarches en bois.
Idée de décoration pour un escalier vintage en L avec des marches en bois et des contremarches en bois.

Matt Wier
Exemple d'une salle de bain principale rétro avec un lavabo encastré, un placard à porte plane, des portes de placard noires, une baignoire indépendante, une douche à l'italienne, un carrelage gris, un mur blanc et parquet clair.
Exemple d'une salle de bain principale rétro avec un lavabo encastré, un placard à porte plane, des portes de placard noires, une baignoire indépendante, une douche à l'italienne, un carrelage gris, un mur blanc et parquet clair.
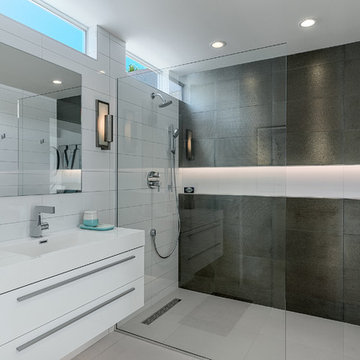
Palm Springs house remodel by H3K Design.
Photo by Patrick Ketchum
Idées déco pour une salle de bain rétro avec un lavabo intégré, un placard à porte plane, des portes de placard blanches, une douche à l'italienne et un carrelage blanc.
Idées déco pour une salle de bain rétro avec un lavabo intégré, un placard à porte plane, des portes de placard blanches, une douche à l'italienne et un carrelage blanc.
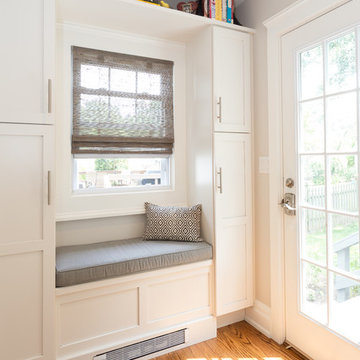
This window seat is perfect for putting on your shoes to run out of the house! With extra storage on each side and a shelf with treasured items above.
Blackstock Photography
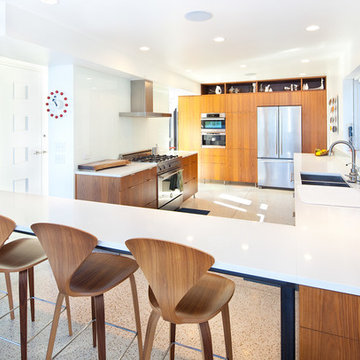
Surefield
Cette photo montre une cuisine rétro en U et bois brun avec un évier 2 bacs, un placard à porte plane, une crédence blanche, une crédence en feuille de verre et un électroménager en acier inoxydable.
Cette photo montre une cuisine rétro en U et bois brun avec un évier 2 bacs, un placard à porte plane, une crédence blanche, une crédence en feuille de verre et un électroménager en acier inoxydable.
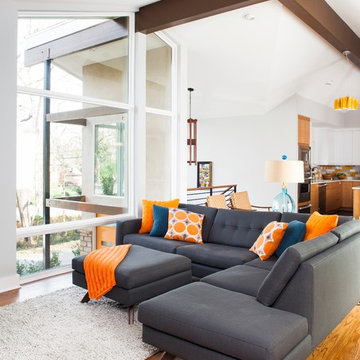
Designed & Built by Renewal Design-Build. RenewalDesignBuild.com
Photography by: Jeff Herr Photography
Cette photo montre un salon rétro ouvert avec une salle de réception et éclairage.
Cette photo montre un salon rétro ouvert avec une salle de réception et éclairage.

Eichler in Marinwood - The primary organizational element of the interior is the kitchen. Embedded within the simple post and beam structure, the kitchen was conceived as a programmatic block from which we would carve in order to contribute to both sense of function and organization.
photo: scott hargis

Mid Century inspired bathroom designed and built by Echo Park developers, "Resourceful Developments"
Incredible architectural photography by Val Riolo.
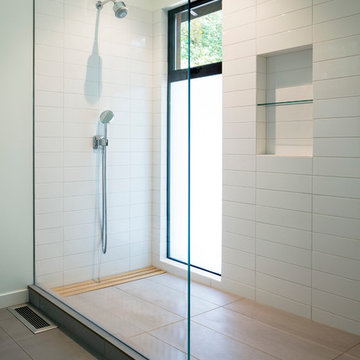
photo by scott hargis
Aménagement d'une salle de bain rétro en bois foncé de taille moyenne avec un placard à porte plane, une douche ouverte, un carrelage blanc, des carreaux de porcelaine, un mur blanc et un sol en carrelage de porcelaine.
Aménagement d'une salle de bain rétro en bois foncé de taille moyenne avec un placard à porte plane, une douche ouverte, un carrelage blanc, des carreaux de porcelaine, un mur blanc et un sol en carrelage de porcelaine.

This remodel of a mid century gem is located in the town of Lincoln, MA a hot bed of modernist homes inspired by Gropius’ own house built nearby in the 1940’s. By the time the house was built, modernism had evolved from the Gropius era, to incorporate the rural vibe of Lincoln with spectacular exposed wooden beams and deep overhangs.
The design rejects the traditional New England house with its enclosing wall and inward posture. The low pitched roofs, open floor plan, and large windows openings connect the house to nature to make the most of its rural setting. The bathroom floor and walls are white Thassos marble.
Photo by: Nat Rea Photography
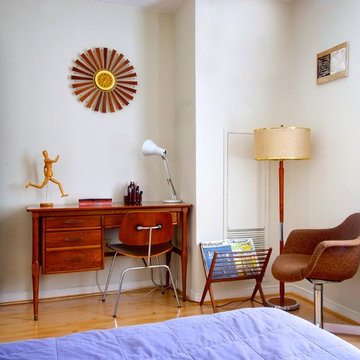
Andrew Snow © 2013 Houzz
Aménagement d'une chambre rétro avec un mur blanc et un sol en bois brun.
Aménagement d'une chambre rétro avec un mur blanc et un sol en bois brun.
Idées déco de maisons rétro blanches
10



















