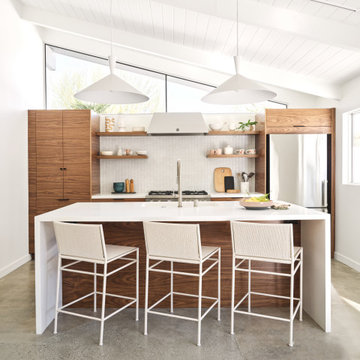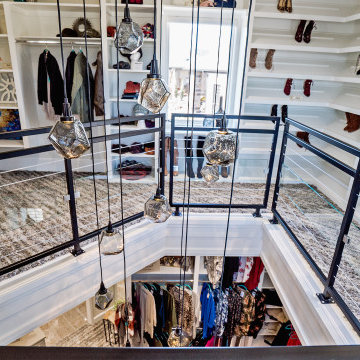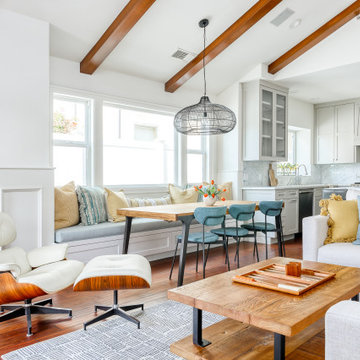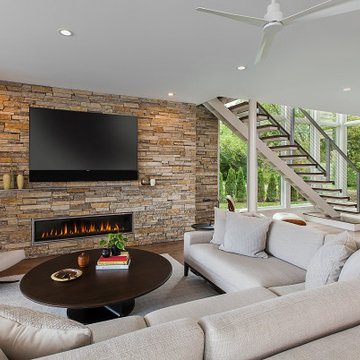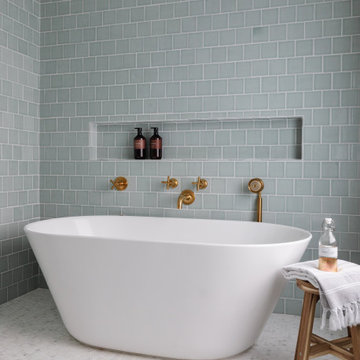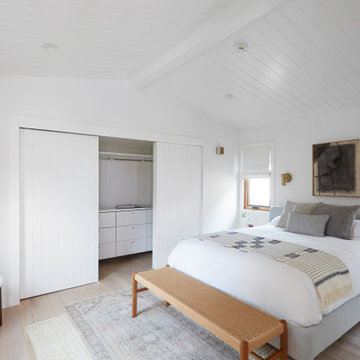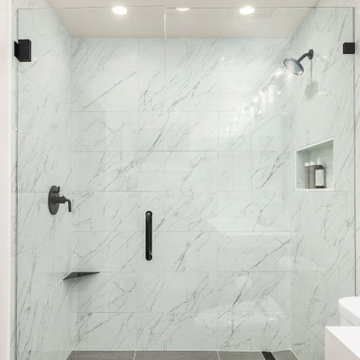Idées déco de maisons rétro blanches

Experience the latest renovation by TK Homes with captivating Mid Century contemporary design by Jessica Koltun Home. Offering a rare opportunity in the Preston Hollow neighborhood, this single story ranch home situated on a prime lot has been superbly rebuilt to new construction specifications for an unparalleled showcase of quality and style. The mid century inspired color palette of textured whites and contrasting blacks flow throughout the wide-open floor plan features a formal dining, dedicated study, and Kitchen Aid Appliance Chef's kitchen with 36in gas range, and double island. Retire to your owner's suite with vaulted ceilings, an oversized shower completely tiled in Carrara marble, and direct access to your private courtyard. Three private outdoor areas offer endless opportunities for entertaining. Designer amenities include white oak millwork, tongue and groove shiplap, marble countertops and tile, and a high end lighting, plumbing, & hardware.

This midcentury split level needed an entire gut renovation to bring it into the current century. Keeping the design simple and modern, we updated every inch of this house, inside and out, holding true to era appropriate touches.
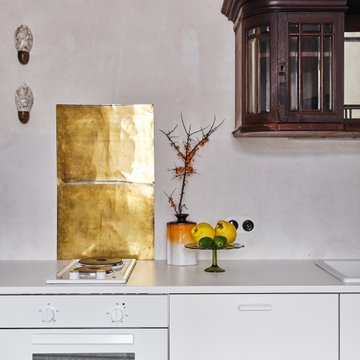
Белая кухня ИКЕА с фартуком из латунных листов и антикварным буфетом вместо подвесных шкафов
Idée de décoration pour une cuisine vintage.
Idée de décoration pour une cuisine vintage.
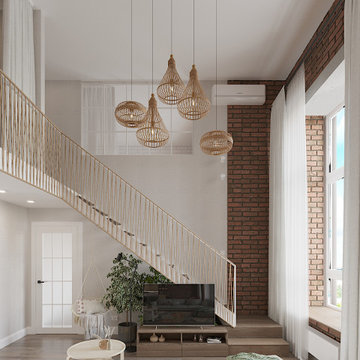
Idées déco pour un salon mansardé ou avec mezzanine rétro de taille moyenne avec un mur multicolore, un sol en vinyl, aucune cheminée, un téléviseur indépendant, un sol marron et un mur en parement de brique.
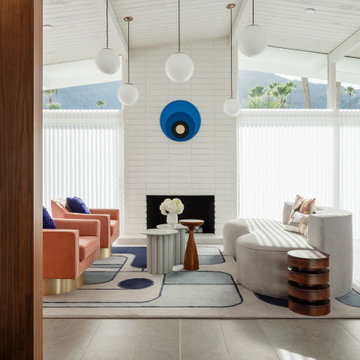
Designed by: Michelle Boudreau
Photo by: Lance Gerber"
Inspiration pour un salon vintage.
Inspiration pour un salon vintage.
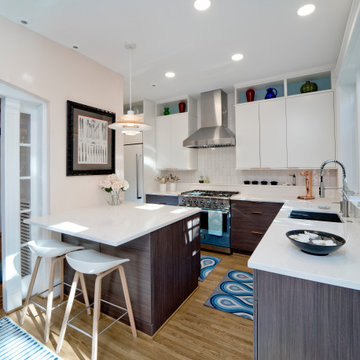
This project is also featured in Home & Design Magazine's Winter 2022 Issue
Cette image montre une cuisine américaine encastrable vintage en L et bois foncé de taille moyenne avec un évier encastré, un placard à porte plane, un plan de travail en quartz modifié, une crédence blanche, une crédence en carrelage métro, parquet clair, une péninsule, un sol marron et un plan de travail blanc.
Cette image montre une cuisine américaine encastrable vintage en L et bois foncé de taille moyenne avec un évier encastré, un placard à porte plane, un plan de travail en quartz modifié, une crédence blanche, une crédence en carrelage métro, parquet clair, une péninsule, un sol marron et un plan de travail blanc.

Cette photo montre une grande salle de bain principale rétro en bois brun avec une douche double, WC à poser, un carrelage blanc, des carreaux de céramique, un mur blanc, une vasque, un plan de toilette en bois, une cabine de douche à porte battante, un plan de toilette marron, meuble double vasque, meuble-lavabo suspendu, un plafond voûté, un placard à porte plane, sol en béton ciré, un sol bleu et une niche.

Cette photo montre une salle de bain rétro pour enfant avec un placard à porte plane, des portes de placard marrons, une douche à l'italienne, WC séparés, un carrelage bleu, des carreaux de céramique, un mur blanc, un sol en terrazzo, un lavabo encastré, un plan de toilette en quartz modifié, un sol gris, une cabine de douche à porte battante, un plan de toilette blanc, meuble simple vasque et meuble-lavabo suspendu.
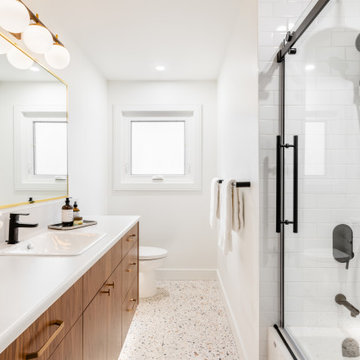
Idée de décoration pour une salle de bain vintage de taille moyenne avec une baignoire en alcôve, WC séparés, un carrelage blanc, des carreaux de céramique, un mur blanc, un sol en terrazzo, un lavabo posé, un plan de toilette en stratifié, un sol blanc, une cabine de douche à porte coulissante, un plan de toilette blanc, meuble simple vasque et meuble-lavabo suspendu.
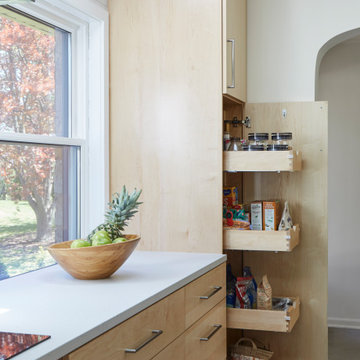
Kitchens are a part of our personality. Sophisticated yet so simple. The cabinets are maple with nothing but a natural finish. Highlighting the beautiful character of maple wood. Slab doors on frameless construction. Simple hardware and a long butcher block island. Tile that really draws your eye to the shelves. The white tile on the range wall sets the stage to admire the hood.
Designed by Jean Thompson for DDK Kitchen Design Group. Photographs @michaelakaskel
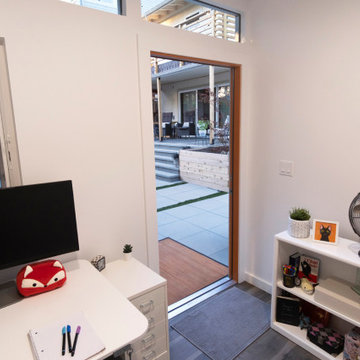
This 8x10 Signature Series Studio Shed, located in Portland, OR, was built for use as a home office. This unit did not require a permit.
Inspiration pour un petit bureau vintage de type studio avec un mur blanc, un bureau indépendant et un sol marron.
Inspiration pour un petit bureau vintage de type studio avec un mur blanc, un bureau indépendant et un sol marron.
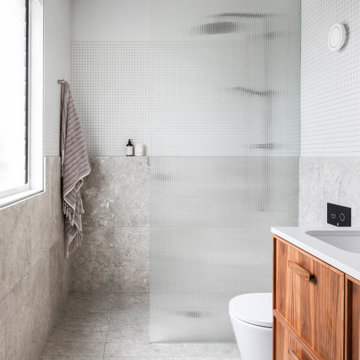
Reflecting the vibrant atmosphere of its Northcote location,
the James Street Project is a mastery of mid-century modernism. It holds rustic and polished elements in perfect proportions, establishing a character that’s not only unique—but timeless.
Project by BuildHer Collective
Build by Beirin Projects
Interior Design Assist by Co Kitchens
Architecture by Bellemo & Cat
Styling by Bea and Co Style
Photography by Dylan James Photo
Located in Northcote, VIC
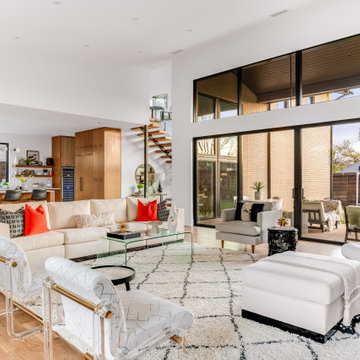
Stunning midcentury-inspired custom home in Dallas.
Idées déco pour un grand salon rétro ouvert avec un mur blanc, parquet clair, une cheminée standard, un manteau de cheminée en carrelage, un sol marron et un plafond voûté.
Idées déco pour un grand salon rétro ouvert avec un mur blanc, parquet clair, une cheminée standard, un manteau de cheminée en carrelage, un sol marron et un plafond voûté.
Idées déco de maisons rétro blanches
16



















