Idées déco de maisons rétro

This bright dining room features a monumental wooden dining table with green leather dining chairs with black legs. The wall is covered in green grass cloth wallpaper. Close up photographs of wood sections create a dramatic artistic focal point on the dining area wall. Wooden accents throughout.

Photo Credit: Mark Ehlen
Done in collaboration with Rob Edman of edmanhill Interior Design
Idées déco pour une cuisine rétro en bois brun fermée avec une crédence en mosaïque, une crédence multicolore et un placard à porte plane.
Idées déco pour une cuisine rétro en bois brun fermée avec une crédence en mosaïque, une crédence multicolore et un placard à porte plane.
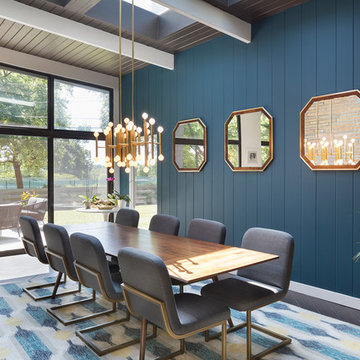
Bob Greenspan Photography
Cette image montre une salle à manger vintage avec un mur bleu et aucune cheminée.
Cette image montre une salle à manger vintage avec un mur bleu et aucune cheminée.
Trouvez le bon professionnel près de chez vous

Margot Hartford
Cette photo montre une cuisine ouverte rétro en bois foncé avec un placard à porte plane, une crédence blanche, une crédence en carrelage métro, un électroménager en acier inoxydable, îlot, un sol gris, un sol en ardoise et fenêtre au-dessus de l'évier.
Cette photo montre une cuisine ouverte rétro en bois foncé avec un placard à porte plane, une crédence blanche, une crédence en carrelage métro, un électroménager en acier inoxydable, îlot, un sol gris, un sol en ardoise et fenêtre au-dessus de l'évier.
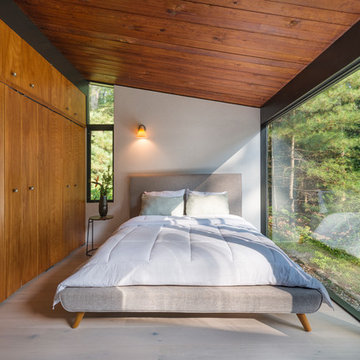
Flavin Architects was chosen for the renovation due to their expertise with Mid-Century-Modern and specifically Henry Hoover renovations. Respect for the integrity of the original home while accommodating a modern family’s needs is key. Practical updates like roof insulation, new roofing, and radiant floor heat were combined with sleek finishes and modern conveniences. Photo by: Nat Rea Photography

Echo Wall
By Tech Lighting
SKU# 700TDECS
Vivid glass shade over white case glass inner cylinder suspended from a round base and highlighted with three satin nickel cylinder details. Provides ambient, up- and down-light.
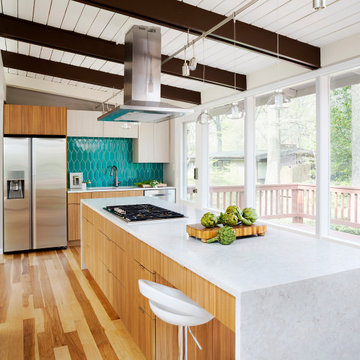
Aménagement d'une cuisine rétro en bois clair avec un placard à porte plane, une crédence bleue, un électroménager en acier inoxydable, parquet clair, îlot, un sol beige, un plan de travail blanc, poutres apparentes, un plafond en lambris de bois et un plafond voûté.

Jean Bai, Konstrukt Photo
Cette image montre une cuisine vintage en bois brun avec un évier encastré, un placard à porte plane, un plan de travail en quartz modifié, un électroménager en acier inoxydable, un sol en vinyl, îlot, un plan de travail blanc et un sol blanc.
Cette image montre une cuisine vintage en bois brun avec un évier encastré, un placard à porte plane, un plan de travail en quartz modifié, un électroménager en acier inoxydable, un sol en vinyl, îlot, un plan de travail blanc et un sol blanc.
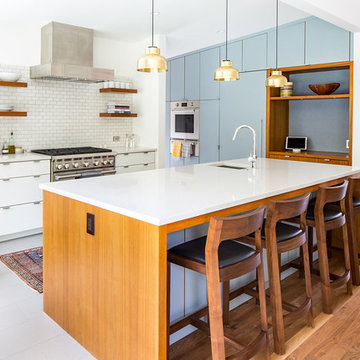
Marisa Vitale Photography
Aménagement d'une cuisine américaine rétro en L avec un évier encastré, un placard à porte plane, des portes de placard bleues, un plan de travail en quartz modifié, une crédence blanche, une crédence en céramique, un électroménager en acier inoxydable, un sol en carrelage de porcelaine, îlot, un sol gris et un plan de travail blanc.
Aménagement d'une cuisine américaine rétro en L avec un évier encastré, un placard à porte plane, des portes de placard bleues, un plan de travail en quartz modifié, une crédence blanche, une crédence en céramique, un électroménager en acier inoxydable, un sol en carrelage de porcelaine, îlot, un sol gris et un plan de travail blanc.

Luxurious modern sanctuary, remodeled 1957 mid-century architectural home is located in the hills just off the Famous Sunset Strip. The living area has 2 separate sitting areas that adorn a large stone fireplace while looking over a stunning view of the city.
I wanted to keep the original footprint of the house and some of the existing furniture. With the magic of fabric, rugs, accessories and upholstery this property was transformed into a new modern property.
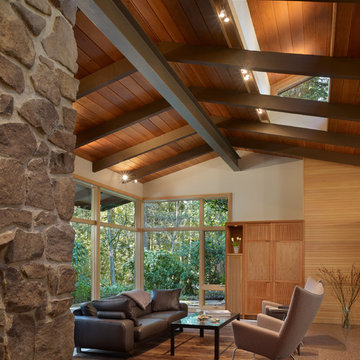
The Lake Forest Park Renovation is a top-to-bottom renovation of a 50's Northwest Contemporary house located 25 miles north of Seattle.
Photo: Benjamin Benschneider
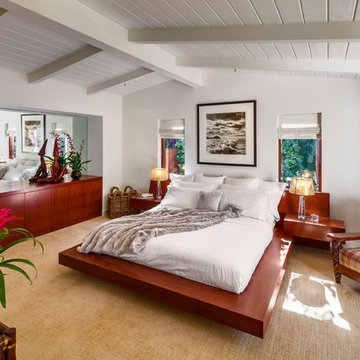
Whole house remodel of a classic Mid-Century style beach bungalow into a modern beach villa.
Architect: Neumann Mendro Andrulaitis
General Contractor: Allen Construction
Photographer: Ciro Coelho
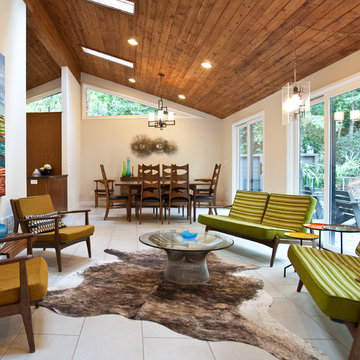
Atlanta mid-century modern home designed by Dencity LLC and built by Cablik Enterprises. Photo by AWH Photo & Design.
Exemple d'un salon rétro avec un mur beige.
Exemple d'un salon rétro avec un mur beige.

The clients—a chef and a baker—desired a light-filled space with stylish function allowing them to cook, bake and entertain. Craig expanded the kitchen by removing a wall, vaulted the ceiling and enlarged the windows.
Photo: Helynn Ospina
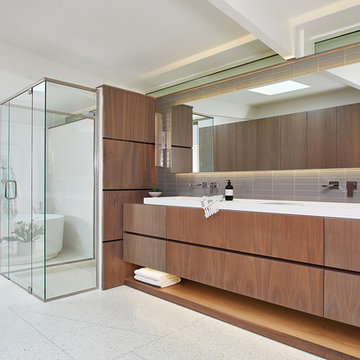
Aménagement d'une très grande salle de bain principale rétro en bois foncé avec un placard à porte plane, une baignoire indépendante, une douche à l'italienne, un carrelage gris, un carrelage métro, un mur blanc, sol en béton ciré, une grande vasque, un sol blanc, une cabine de douche à porte battante et un plan de toilette en bois.
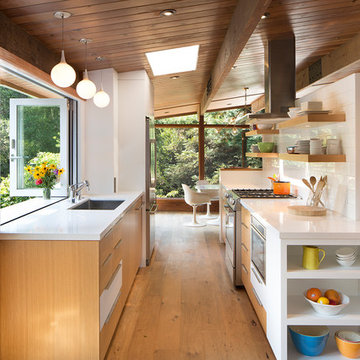
Aménagement d'une cuisine parallèle rétro en bois brun avec un évier encastré, un placard à porte plane, une crédence blanche, une crédence en carrelage métro, un électroménager en acier inoxydable, un sol en bois brun, une péninsule, un sol marron et un plan de travail blanc.
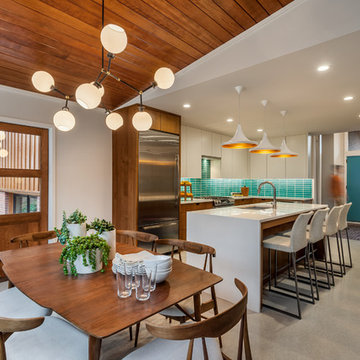
Exemple d'une salle à manger ouverte sur la cuisine rétro avec un mur blanc et un sol gris.
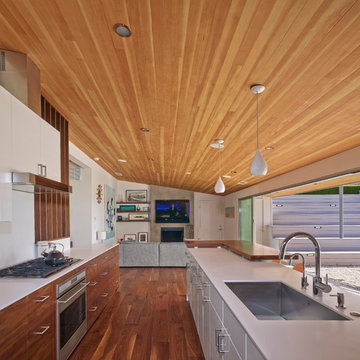
Fotoworks, Benny Chan
Idée de décoration pour une cuisine ouverte parallèle vintage en bois brun avec un évier encastré, un placard à porte plane, une crédence blanche, un électroménager en acier inoxydable, un sol en bois brun, îlot, un plan de travail en quartz modifié et une crédence en dalle de pierre.
Idée de décoration pour une cuisine ouverte parallèle vintage en bois brun avec un évier encastré, un placard à porte plane, une crédence blanche, un électroménager en acier inoxydable, un sol en bois brun, îlot, un plan de travail en quartz modifié et une crédence en dalle de pierre.
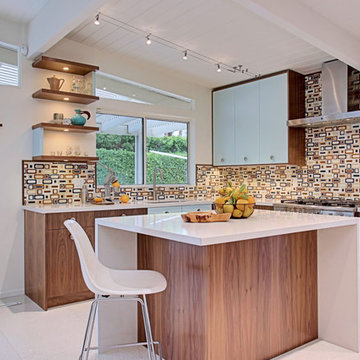
KBC of Palm Springs LL.
Exemple d'une cuisine rétro en L avec un évier encastré, un placard à porte plane, un plan de travail en quartz modifié, une crédence multicolore, un électroménager en acier inoxydable, un sol en travertin et îlot.
Exemple d'une cuisine rétro en L avec un évier encastré, un placard à porte plane, un plan de travail en quartz modifié, une crédence multicolore, un électroménager en acier inoxydable, un sol en travertin et îlot.
Idées déco de maisons rétro
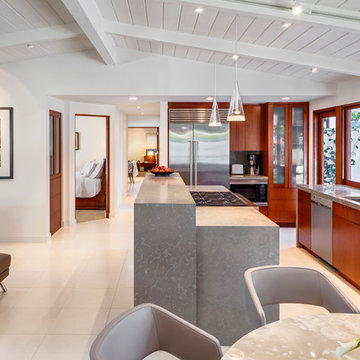
Whole house remodel of a classic Mid-Century style beach bungalow into a modern beach villa.
Architect: Neumann Mendro Andrulaitis
General Contractor: Allen Construction
Photographer: Ciro Coelho
7


















