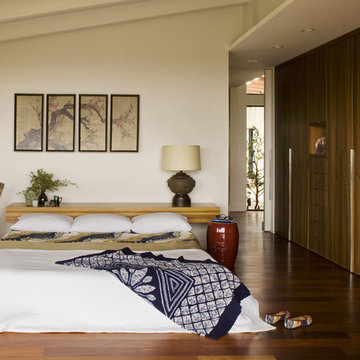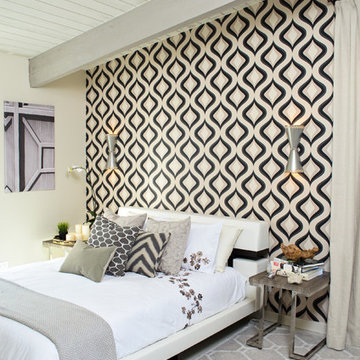Idées déco de maisons rétro
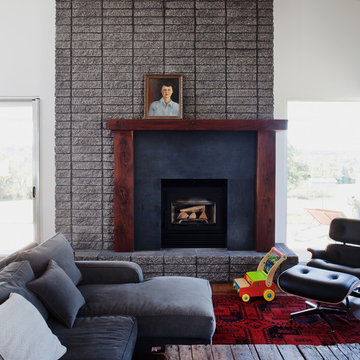
The Porch House located just west of Springfield, Missouri, presented Hufft Projects with a unique challenge. The clients desired a residence that referenced the traditional forms of farmhouses but also spoke to something distinctly modern. A hybrid building emerged and the Porch House greets visitors with its namesake – a large east and south facing ten foot cantilevering canopy that provides dramatic cover.
The residence also commands a view of the expansive river valley to the south. L-shaped in plan, the house’s master suite is located in the western leg and is isolated away from other functions allowing privacy. The living room, dining room, and kitchen anchor the southern, more traditional wing of the house with its spacious vaulted ceilings. A chimney punctuates this area and features a granite clad fireplace on the interior and an exterior fireplace expressing split face concrete block. Photo Credit: Mike Sinclair
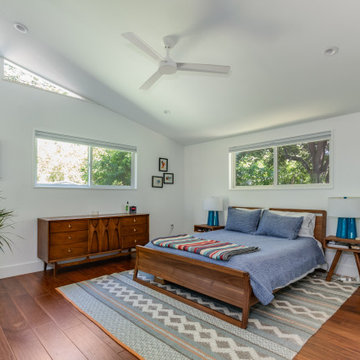
Idées déco pour une chambre rétro avec un mur blanc, un sol en bois brun, un sol marron et un plafond voûté.
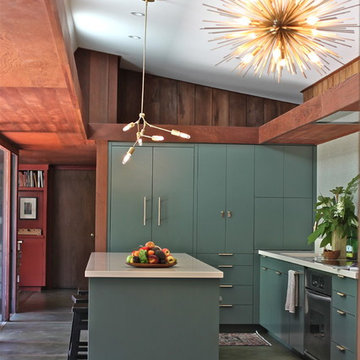
Cocoon Home Design - Silestone Haiku - https://www.cosentino.com/colors/silestone/haiku/
Photo: Debra Szidon
Trouvez le bon professionnel près de chez vous
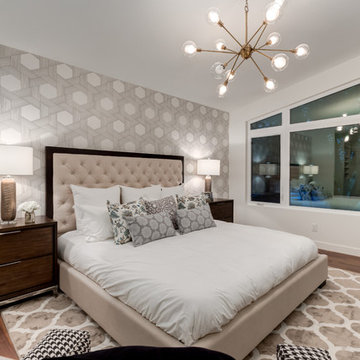
Réalisation d'une chambre vintage avec un mur gris, un sol en bois brun et un sol marron.
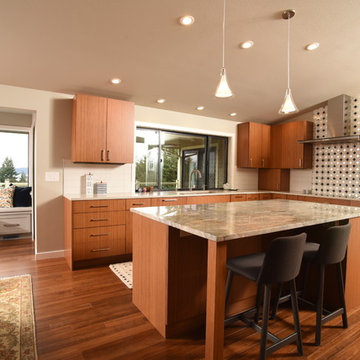
Mid century modern with granite, quartz and stainless steel - in the 21st century
Cette photo montre une cuisine américaine rétro en L et bois brun avec un évier encastré, un placard à porte plane, une crédence métallisée, un électroménager en acier inoxydable, un sol en bois brun, îlot et fenêtre au-dessus de l'évier.
Cette photo montre une cuisine américaine rétro en L et bois brun avec un évier encastré, un placard à porte plane, une crédence métallisée, un électroménager en acier inoxydable, un sol en bois brun, îlot et fenêtre au-dessus de l'évier.

We worked with a family of six to create a light-filled “tree house” on two levels entering across bridges from an existing drive, gardens, and walks privately nestled below the accessing street. The owner envisioned a residence that felt open, full of light, and captured connections between family and private spaces vertically and horizontally. The owners wanted egalitarian spaces to encourage peaceful cohabitation between three generations living in the home.

The owners of this property had been away from the Bay Area for many years, and looked forward to returning to an elegant mid-century modern house. The one they bought was anything but that. Faced with a “remuddled” kitchen from one decade, a haphazard bedroom / family room addition from another, and an otherwise disjointed and generally run-down mid-century modern house, the owners asked Klopf Architecture and Envision Landscape Studio to re-imagine this house and property as a unified, flowing, sophisticated, warm, modern indoor / outdoor living space for a family of five.
Opening up the spaces internally and from inside to out was the first order of business. The formerly disjointed eat-in kitchen with 7 foot high ceilings were opened up to the living room, re-oriented, and replaced with a spacious cook's kitchen complete with a row of skylights bringing light into the space. Adjacent the living room wall was completely opened up with La Cantina folding door system, connecting the interior living space to a new wood deck that acts as a continuation of the wood floor. People can flow from kitchen to the living / dining room and the deck seamlessly, making the main entertainment space feel at once unified and complete, and at the same time open and limitless.
Klopf opened up the bedroom with a large sliding panel, and turned what was once a large walk-in closet into an office area, again with a large sliding panel. The master bathroom has high windows all along one wall to bring in light, and a large wet room area for the shower and tub. The dark, solid roof structure over the patio was replaced with an open trellis that allows plenty of light, brightening the new deck area as well as the interior of the house.
All the materials of the house were replaced, apart from the framing and the ceiling boards. This allowed Klopf to unify the materials from space to space, running the same wood flooring throughout, using the same paint colors, and generally creating a consistent look from room to room. Located in Lafayette, CA this remodeled single-family house is 3,363 square foot, 4 bedroom, and 3.5 bathroom.
Klopf Architecture Project Team: John Klopf, AIA, Jackie Detamore, and Jeffrey Prose
Landscape Design: Envision Landscape Studio
Structural Engineer: Brian Dotson Consulting Engineers
Contractor: Kasten Builders
Photography ©2015 Mariko Reed
Staging: The Design Shop
Location: Lafayette, CA
Year completed: 2014
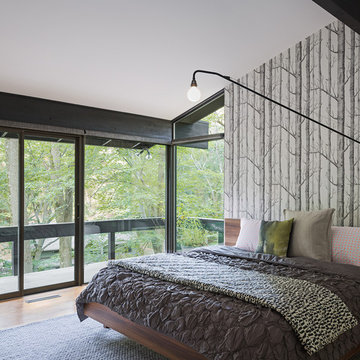
Sam Oberter Photography
Réalisation d'une chambre vintage avec un mur multicolore et un sol en bois brun.
Réalisation d'une chambre vintage avec un mur multicolore et un sol en bois brun.
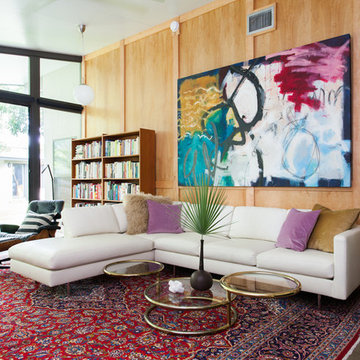
Interior Design by Sarah Stacey Interior Design, Photography by Erin Williamson, Art by Elisa Gomez
Cette image montre un salon vintage avec une bibliothèque ou un coin lecture, un mur marron, un sol en linoléum, aucune cheminée et aucun téléviseur.
Cette image montre un salon vintage avec une bibliothèque ou un coin lecture, un mur marron, un sol en linoléum, aucune cheminée et aucun téléviseur.
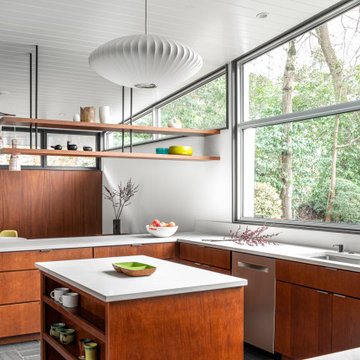
Mid century modern kitchen is opened up to nature with these large custom windows. The island in the middle of the kitchen allows for a multi-use work space while still allowing space for others to move around the kitchen.
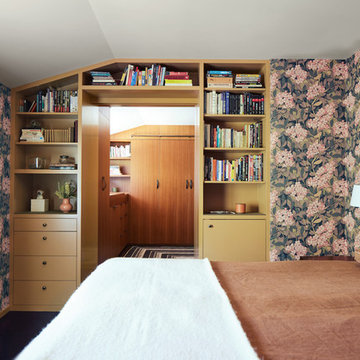
John Merkl
Idée de décoration pour une chambre vintage avec un mur multicolore et un sol noir.
Idée de décoration pour une chambre vintage avec un mur multicolore et un sol noir.

Idée de décoration pour une cuisine américaine vintage en bois foncé et L de taille moyenne avec un évier encastré, un placard à porte plane, une crédence multicolore, une crédence en carreau briquette, un électroménager en acier inoxydable, parquet clair, îlot, un plan de travail en quartz modifié et un sol marron.
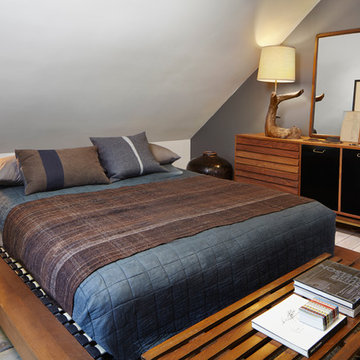
©Brett Bulthuis
Cette photo montre une chambre parentale rétro de taille moyenne avec un mur gris et parquet clair.
Cette photo montre une chambre parentale rétro de taille moyenne avec un mur gris et parquet clair.
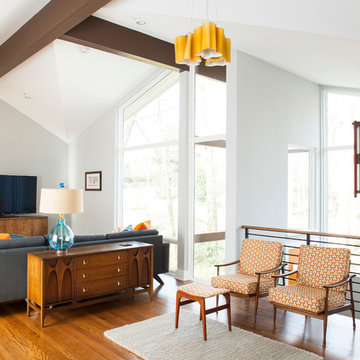
© Jeff Herr Photography
Réalisation d'un salon vintage avec un mur blanc et un plafond cathédrale.
Réalisation d'un salon vintage avec un mur blanc et un plafond cathédrale.
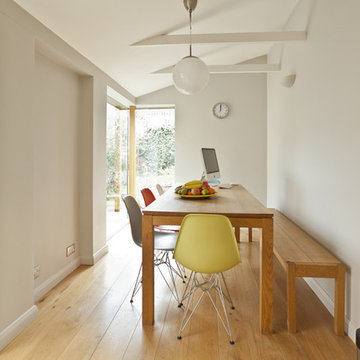
Funky remodel of existing kitchen to create a light and airy dining area
Aménagement d'une salle à manger rétro avec un mur blanc et un sol en bois brun.
Aménagement d'une salle à manger rétro avec un mur blanc et un sol en bois brun.
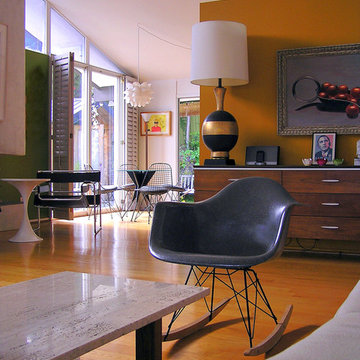
Lisa Hallett Taylor © 2012 Houzz
Idées déco pour un salon rétro avec un mur orange et un sol orange.
Idées déco pour un salon rétro avec un mur orange et un sol orange.
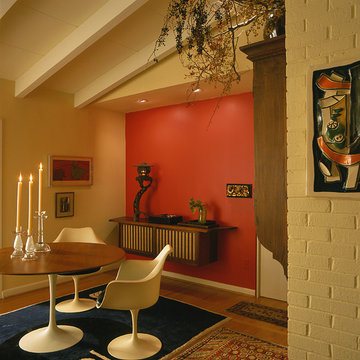
This Mid-Century Modern residence was infused with rich paint colors and accent lighting to enhance the owner’s modern American furniture and art collections. Large expanses of glass were added to provide views to the new garden entry. All Photographs: Erik Kvalsvik

Idée de décoration pour une cuisine vintage en L et bois brun fermée et de taille moyenne avec un évier encastré, un placard à porte shaker, une crédence multicolore, une crédence en carreau briquette, un électroménager en acier inoxydable, îlot, un sol gris, un plan de travail en quartz modifié, un sol en carrelage de porcelaine et fenêtre au-dessus de l'évier.
Idées déco de maisons rétro
8



















