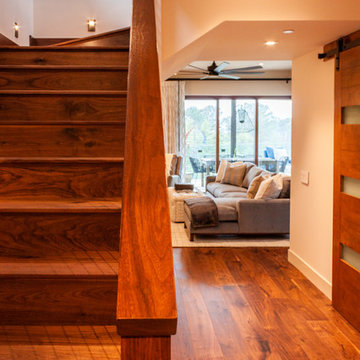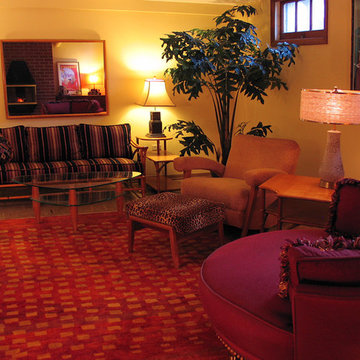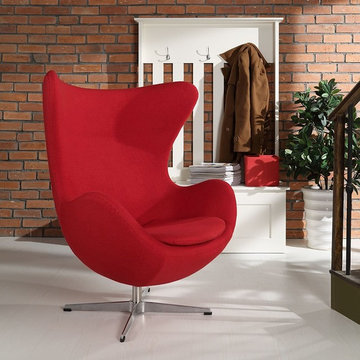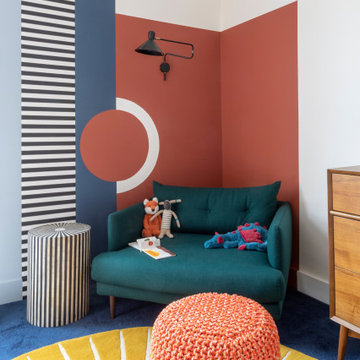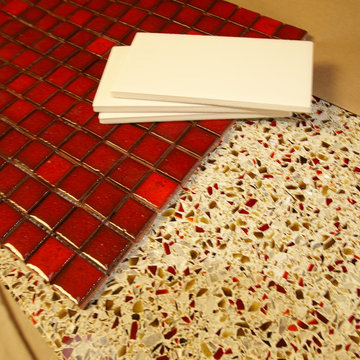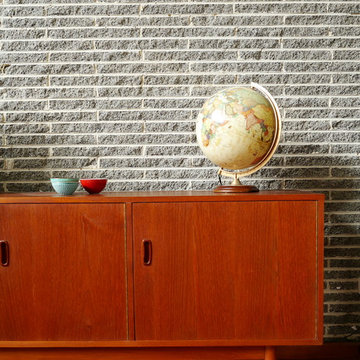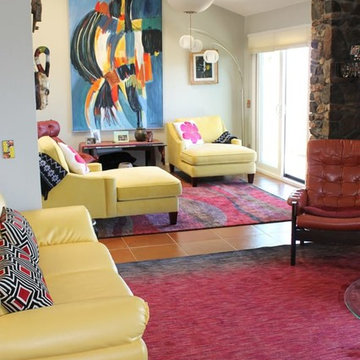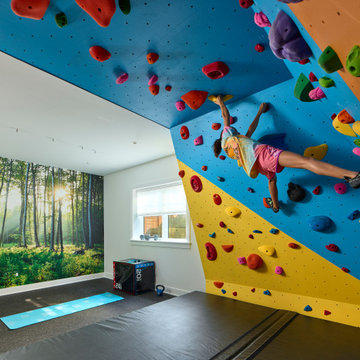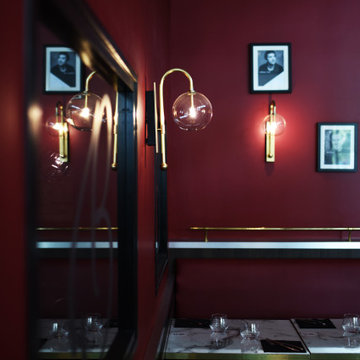Idées déco de maisons rétro rouges
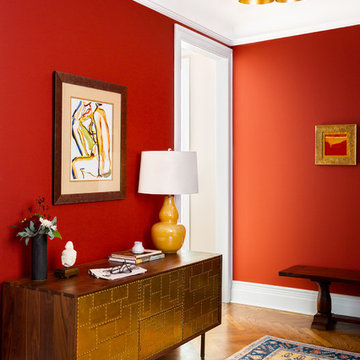
A warm entryway with a mixture of styles. The colors bring this story together.
Photos: Brittany Ambridge
Cette photo montre un hall d'entrée rétro de taille moyenne avec un mur rouge, un sol en bois brun et un sol marron.
Cette photo montre un hall d'entrée rétro de taille moyenne avec un mur rouge, un sol en bois brun et un sol marron.
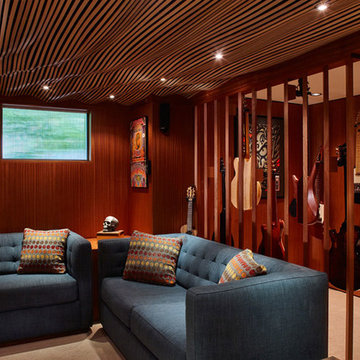
For this whole house remodel the homeowner wanted to update the front exterior entrance and landscaping, kitchen, bathroom and dining room. We also built an addition in the back with a separate entrance for the homeowner’s massage studio, including a reception area, bathroom and kitchenette. The back exterior was fully renovated with natural landscaping and a gorgeous Santa Rosa Labyrinth. Clean crisp lines, colorful surfaces and natural wood finishes enhance the home’s mid-century appeal. The outdoor living area and labyrinth provide a place of solace and reflection for the homeowner and his clients.
After remodeling this mid-century modern home near Bush Park in Salem, Oregon, the final phase was a full basement remodel. The previously unfinished space was transformed into a comfortable and sophisticated living area complete with hidden storage, an entertainment system, guitar display wall and safe room. The unique ceiling was custom designed and carved to look like a wave – which won national recognition for the 2016 Contractor of the Year Award for basement remodeling. The homeowner now enjoys a custom whole house remodel that reflects his aesthetic and highlights the home’s era.
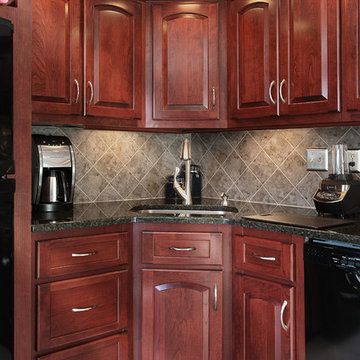
Some remodeling customers are uncertain about the best way to change the look of their space, and turn to us at Kitchen Magic for guidance; other homeowners already have a clear idea of what they want, and ask us to make their vision a reality. The latter was very much the case in a recent remodeling project we completed in Milford, New Jersey.
The home had been designed by the homeowner, who was clearly accustomed to creating and implementing an artistic vision for their living space. By the time Kitchen Magic arrived on the scene, the homeowner already had clear ideas about the colors and materials that would go into creating the look of their new kitchen. Cabinet refacing was the perfect solution for staying within budget, yet still having the kitchen they had always dreamed of.
Building on the Existing Decor is Key
The sleek, black appliances already in place demanded a bold complement, and the rich, deep hue of Cordovan on Cherry stain fit the bill perfectly. The arched cabinet doors add a classic touch of elegance, but one that blends seamlessly with the modern feel of the other design elements. The clean lines and chrome finish of the cabinet hardware serve to unite the vivid cherry cabinetry with the gray toned counters and backsplash.
That backsplash, a custom design envisioned by the homeowner, brings both unity and contrast to the entire space. The splashes of lighter values brighten the deep red tones of the cabinets, keeping the room from feeling too dark. The use of texture and varied tonal values create a unique piece that adds dimension to the kitchen's personality and reflects the creative energy of the homeowners.
The luxury of the deep cherry-red cabinets and the sleekly modern lines of the furnishings create a timeless and bold back drop for the counters, and only one stone perfectly fits that bill: granite! The black Uba Tuba granite countertops chosen by the homeowners have the visual weight and richness to pair with the Cordovan on Cherry, and the marbling of lighter and darker values echo of the custom-designed backsplash over the range, completing the new design.
Taken together, the effect of the homeowners' choices create a striking, elegant, and almost decadent feel without any heavy or dark characters. The sleek lines and organic look created by the arched cabinet doors give the room a sense of grace and motion that is entirely appropriate to the homeowners' aesthetic, given their fondness for the adventure of hot-air ballooning and active life style.
David Glasofer
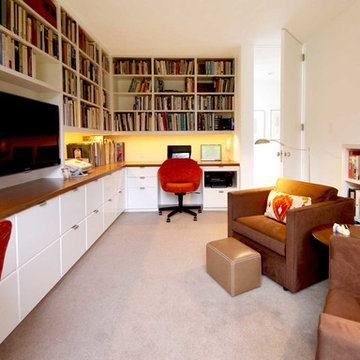
Claudia Giselle Design LLC
Exemple d'un bureau rétro de taille moyenne avec une bibliothèque ou un coin lecture, un mur blanc, moquette, aucune cheminée, un bureau intégré et un sol gris.
Exemple d'un bureau rétro de taille moyenne avec une bibliothèque ou un coin lecture, un mur blanc, moquette, aucune cheminée, un bureau intégré et un sol gris.
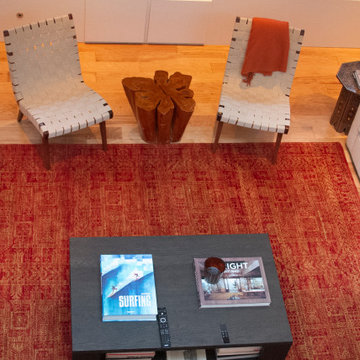
Cette photo montre un salon mansardé ou avec mezzanine rétro de taille moyenne avec une bibliothèque ou un coin lecture, un mur blanc, parquet clair, une cheminée standard, un manteau de cheminée en plâtre, un téléviseur fixé au mur et un sol beige.
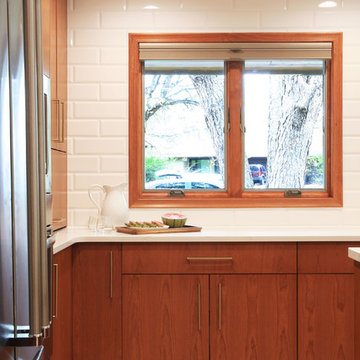
A powder room and closet were removed to create space for this kitchen. The kitchen shifted to include the space that was added from the rooms that were removed and the former dinette area in the kitchen became the back entry and the new upstairs laundry room. The home had original walnut paneling and matching that paneling was paramount. The kitchen also had a lowered ceiling that needed to blend into the raised ceiling in the family room and dining room. The floating soffit was built to create a design feature out of a design limitation. The cabinets are full of interior features to aid in efficiency. Removing most of the wall cabinets required additional storage which was achieved by adding the two large pantry cabinets where a door to the hall was previously located. The island is raised by 3" to accommodate the clients' request without having to customize all of the base cabinets and create a platform for the range, which are always standard in height.
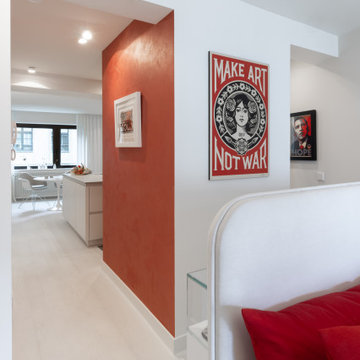
Geöffnete Raumstruktur mit Blick zum Essbereich. Rechts der Eintritt in die Ankleide.
Réalisation d'une petite chambre parentale vintage avec un mur beige, parquet clair, un sol blanc, différents designs de plafond et différents habillages de murs.
Réalisation d'une petite chambre parentale vintage avec un mur beige, parquet clair, un sol blanc, différents designs de plafond et différents habillages de murs.

Aménagement d'une cuisine américaine rétro en U et bois brun de taille moyenne avec un placard à porte plane, un plan de travail en surface solide, une crédence blanche, une crédence en céramique, un électroménager en acier inoxydable, parquet foncé, une péninsule, un sol marron, un plan de travail blanc et un plafond voûté.
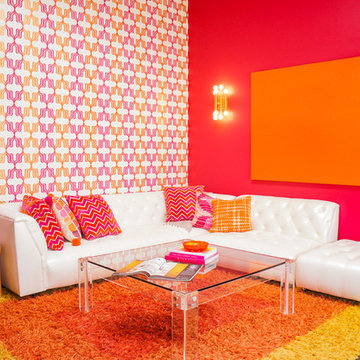
Photo: Marni Epstein-Mervis © 2018 Houzz
Inspiration pour un salon vintage.
Inspiration pour un salon vintage.
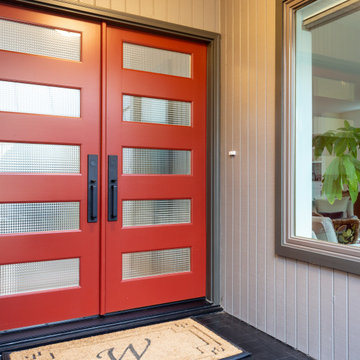
Custom double red doors with spaced window panels.
Cette photo montre une porte d'entrée rétro avec un mur blanc, un sol en carrelage de céramique, une porte double, une porte rouge et un sol noir.
Cette photo montre une porte d'entrée rétro avec un mur blanc, un sol en carrelage de céramique, une porte double, une porte rouge et un sol noir.
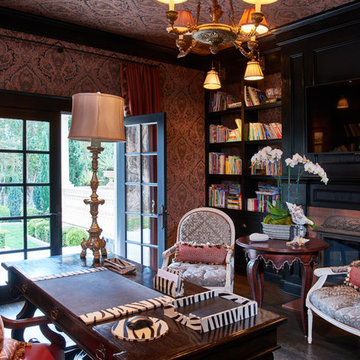
Cette image montre un bureau vintage de taille moyenne avec un mur multicolore, parquet foncé, un bureau indépendant, une cheminée standard et un manteau de cheminée en carrelage.
Idées déco de maisons rétro rouges
9



















