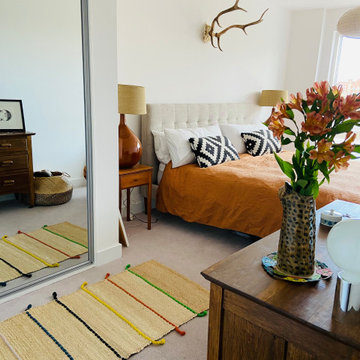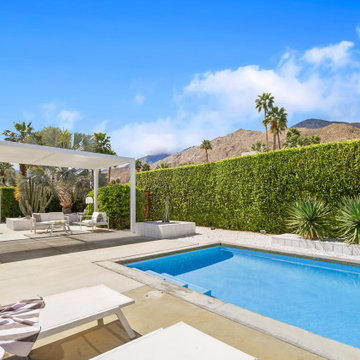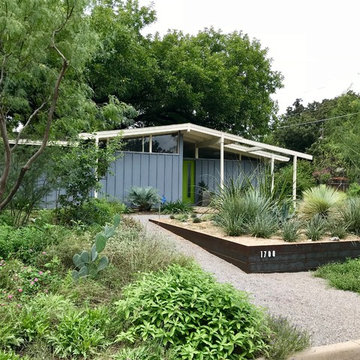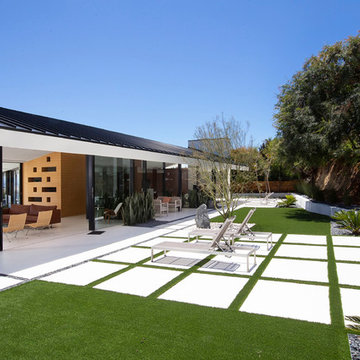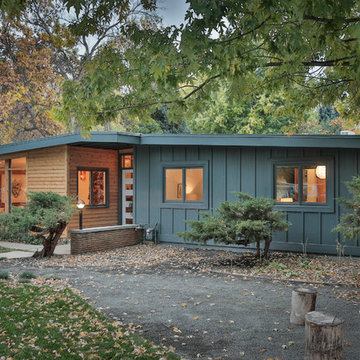Idées déco de maisons rétro vertes

Master bathroom addition. Terrazzo tile floors, and free standing tub.
Idées déco pour une très grande salle de bain principale rétro avec un placard à porte plane, une douche ouverte, un plan de toilette en quartz modifié, meuble double vasque et meuble-lavabo suspendu.
Idées déco pour une très grande salle de bain principale rétro avec un placard à porte plane, une douche ouverte, un plan de toilette en quartz modifié, meuble double vasque et meuble-lavabo suspendu.

This is the renovated design which highlights the vaulted ceiling that projects through to the exterior.
Idée de décoration pour une petite façade de maison grise vintage en panneau de béton fibré et bardage à clin de plain-pied avec un toit à quatre pans, un toit en shingle et un toit gris.
Idée de décoration pour une petite façade de maison grise vintage en panneau de béton fibré et bardage à clin de plain-pied avec un toit à quatre pans, un toit en shingle et un toit gris.
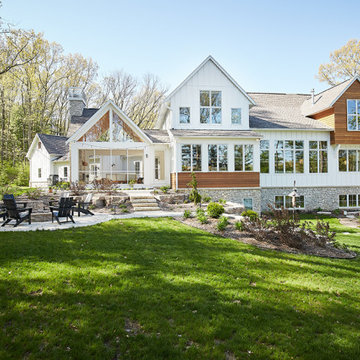
The Holloway blends the recent revival of mid-century aesthetics with the timelessness of a country farmhouse. Each façade features playfully arranged windows tucked under steeply pitched gables. Natural wood lapped siding emphasizes this homes more modern elements, while classic white board & batten covers the core of this house. A rustic stone water table wraps around the base and contours down into the rear view-out terrace.
Inside, a wide hallway connects the foyer to the den and living spaces through smooth case-less openings. Featuring a grey stone fireplace, tall windows, and vaulted wood ceiling, the living room bridges between the kitchen and den. The kitchen picks up some mid-century through the use of flat-faced upper and lower cabinets with chrome pulls. Richly toned wood chairs and table cap off the dining room, which is surrounded by windows on three sides. The grand staircase, to the left, is viewable from the outside through a set of giant casement windows on the upper landing. A spacious master suite is situated off of this upper landing. Featuring separate closets, a tiled bath with tub and shower, this suite has a perfect view out to the rear yard through the bedroom's rear windows. All the way upstairs, and to the right of the staircase, is four separate bedrooms. Downstairs, under the master suite, is a gymnasium. This gymnasium is connected to the outdoors through an overhead door and is perfect for athletic activities or storing a boat during cold months. The lower level also features a living room with a view out windows and a private guest suite.
Architect: Visbeen Architects
Photographer: Ashley Avila Photography
Builder: AVB Inc.
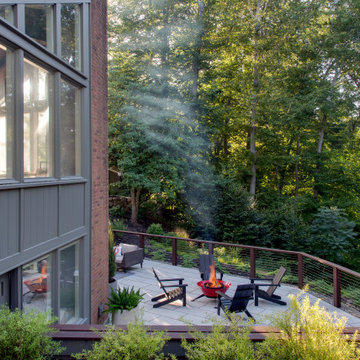
Created a multi-level outdoor living space to match the mid-century modern style of the home with upper deck and lower patio. Porcelain pavers create a clean pattern to offset the modern furniture, which is neutral in color and simple in shape to balance with the bold-colored accents.

Tasteful update to classic Henry Hill mid-century modern in the Berkeley Hills designed by Fischer Architecture in 2017. The project was featured by Curbed.com. Construction work required updating all systems to modern standards and code. Project included full master bedroom with ensuite bath, kitchen remodel, new roofing and windows, plumbing and electrical update, security system and modern technology updates. All materials were specified by the team at Fisher Architecture to provide modern equivalents to the originals. Photography: Leslie Williamson

Vintage bathroom with dark accents
Inspiration pour une salle de bain vintage en bois foncé avec un placard à porte plane, un carrelage bleu, un carrelage métro, un mur blanc, un sol en carrelage de terre cuite, un plan de toilette en marbre, un sol blanc, un plan de toilette blanc, meuble double vasque et meuble-lavabo sur pied.
Inspiration pour une salle de bain vintage en bois foncé avec un placard à porte plane, un carrelage bleu, un carrelage métro, un mur blanc, un sol en carrelage de terre cuite, un plan de toilette en marbre, un sol blanc, un plan de toilette blanc, meuble double vasque et meuble-lavabo sur pied.
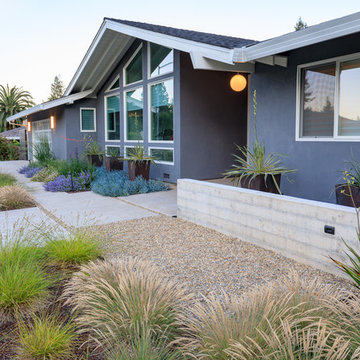
Jude Parkinson Morgan photography
Inspiration pour un xéropaysage avant vintage avec du gravier.
Inspiration pour un xéropaysage avant vintage avec du gravier.
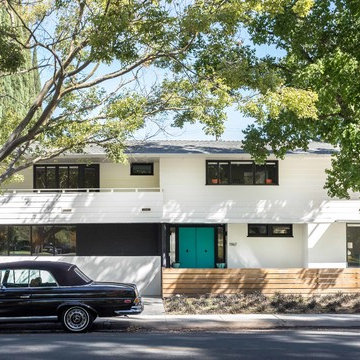
Inspiration pour une façade de maison blanche vintage à un étage avec un toit à quatre pans et un toit en shingle.

The new ensuite is a glamorous space with its slab-marble walls & floors and the amethyst counter top. The wood and glass screen conceals the toilet while keeping the room open and bright.
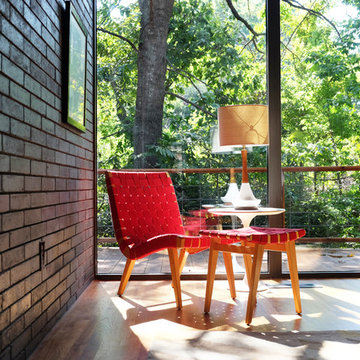
Photo: Roy Aguilar
Cette image montre une chambre parentale vintage de taille moyenne avec un mur blanc et parquet clair.
Cette image montre une chambre parentale vintage de taille moyenne avec un mur blanc et parquet clair.
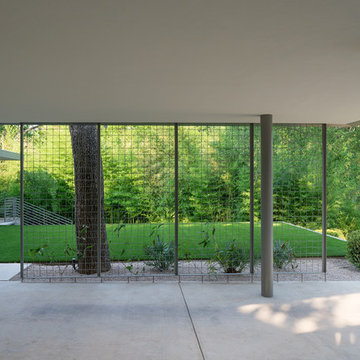
Wire screen will cover with vines to mask carport adjacent to entry yard.
Photo by Whit Preston
Aménagement d'un garage rétro.
Aménagement d'un garage rétro.
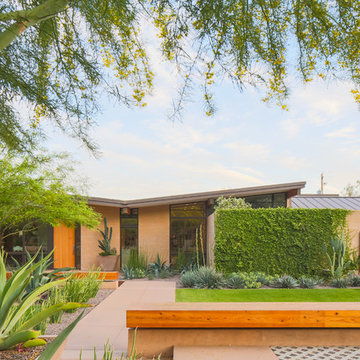
Photography: Ryan Garvin
Cette photo montre une très grande façade de maison beige rétro en brique de plain-pied avec un toit en métal.
Cette photo montre une très grande façade de maison beige rétro en brique de plain-pied avec un toit en métal.
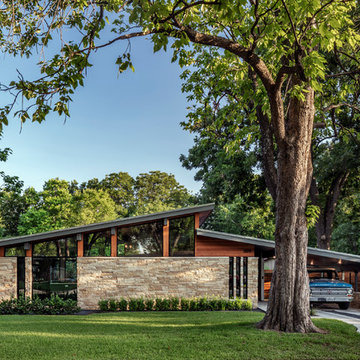
Photography by Charles Davis Smith
Inspiration pour une façade de maison vintage en bois de plain-pied.
Inspiration pour une façade de maison vintage en bois de plain-pied.
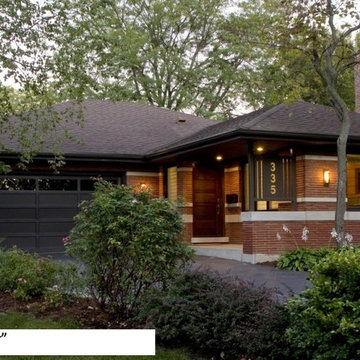
Exterior "After"
Inspiration pour une façade de maison vintage.
Inspiration pour une façade de maison vintage.
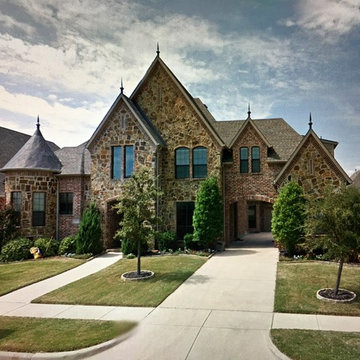
4100 square foot custom home. Very open plan, 5 bedrooms, 4 baths, plus office, plus movie room. This home has it all
Exemple d'une grande façade de maison beige rétro en pierre à un étage.
Exemple d'une grande façade de maison beige rétro en pierre à un étage.
Idées déco de maisons rétro vertes
4



















