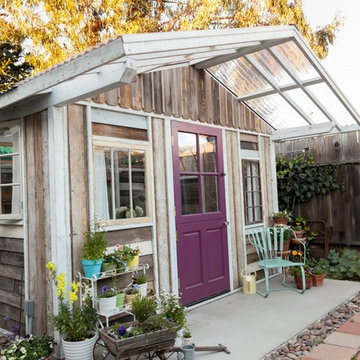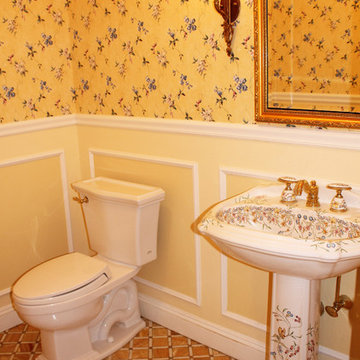Idées déco de maisons romantiques

In the girl's bathroom, quirkiness reigns supreme,
With a pink herringbone shower, a whimsical dream.
Contrasting terrazzo tiles in vibrant hues,
Bring a burst of colors, as if chosen by muse.
But it's the fluted pink vanity that steals the show,
Standing out boldly, a focal point that glows.
A playful space, where creativity finds its stride,
This bathroom is where joy and style collide.
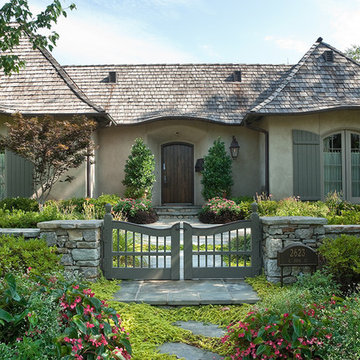
Stunning French Provincial stucco cottage with integrated stone walled garden. Designed and Built by Elements Design Build. The warm shaker roof just adds to the warmth and detail. www.elementshomebuilder.com www.elementshouseplans.com
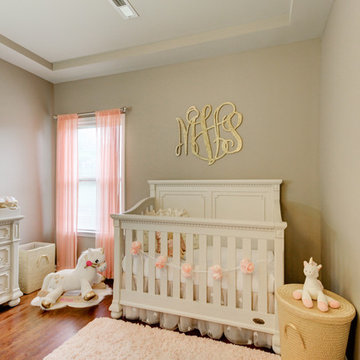
Photo Credit: Knox Shots
Exemple d'une petite chambre de bébé fille romantique avec un mur gris, un sol en bois brun et un sol marron.
Exemple d'une petite chambre de bébé fille romantique avec un mur gris, un sol en bois brun et un sol marron.
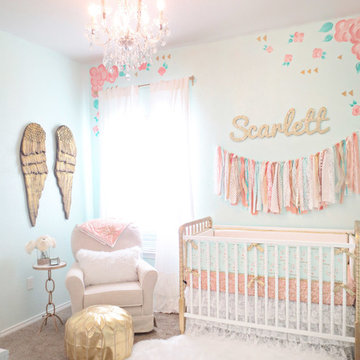
Scarlett's coral, aqua, and gold vintage lace nursery is designed and inspired around Caden Lane's Coral and Gold Sparkle Baby Bedding. The mommy-to-be, Amy, mixed and matched the bedding to make a beautiful bedding collection with a coral and gold sparkle crib sheet, white lace ruffle crib skirt, and coral and gold aqua floral bumpers. The walls are painted to match the bumpers with adorable hand painted flowers and gold triangles to match the fabric of the bumpers! Amy did many DIY projects in her nursery to incorporate the gold accents - lace dressers, gold crib, glitter wood name, gold sealing medallion, and the gold mirror! She used gold spray paint to do most of these projects :) Scarlett's nursery is definitely one for the books!
Photo Credit: Katy Mimari
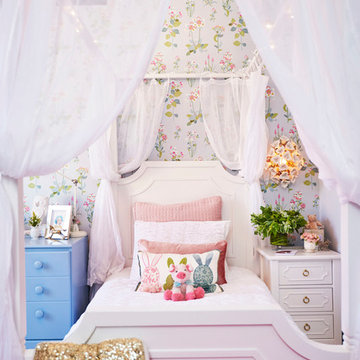
Steven Dewall
Inspiration pour une grande chambre d'enfant de 4 à 10 ans style shabby chic avec un mur bleu et moquette.
Inspiration pour une grande chambre d'enfant de 4 à 10 ans style shabby chic avec un mur bleu et moquette.
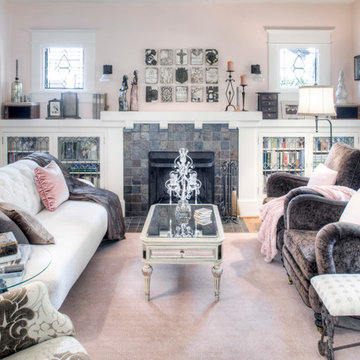
© Rick Keating Photographer, all rights reserved, not for reproduction http://www.rickkeatingphotographer.com
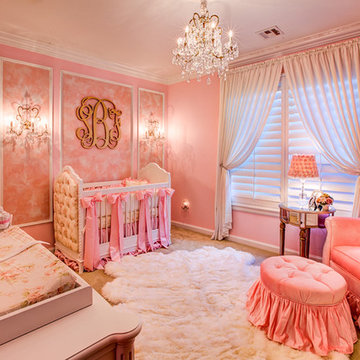
Ryan Wells - OK Real Estate Photography
Exemple d'une grande chambre de bébé fille romantique avec un mur rose, moquette et un sol beige.
Exemple d'une grande chambre de bébé fille romantique avec un mur rose, moquette et un sol beige.

Une douche complètement recouverte de zelliges écailles en rose-beige avec sa petite niche intégrée.
Cette photo montre une petite salle d'eau romantique avec un placard à porte plane, des portes de placard blanches, une douche à l'italienne, WC suspendus, un carrelage rose, un mur rose, une vasque, un plan de toilette en bois, un sol beige, aucune cabine, meuble simple vasque et meuble-lavabo suspendu.
Cette photo montre une petite salle d'eau romantique avec un placard à porte plane, des portes de placard blanches, une douche à l'italienne, WC suspendus, un carrelage rose, un mur rose, une vasque, un plan de toilette en bois, un sol beige, aucune cabine, meuble simple vasque et meuble-lavabo suspendu.
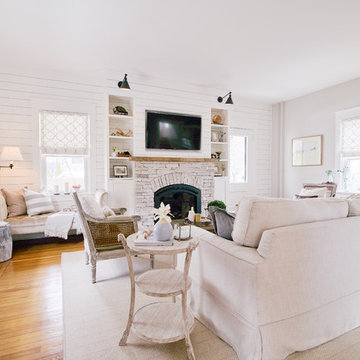
Andrea Pietrangeli
http://andrea.media/
Aménagement d'un grand salon romantique ouvert avec un mur blanc, un sol en bois brun, un poêle à bois, un manteau de cheminée en pierre, un téléviseur encastré et un sol beige.
Aménagement d'un grand salon romantique ouvert avec un mur blanc, un sol en bois brun, un poêle à bois, un manteau de cheminée en pierre, un téléviseur encastré et un sol beige.

This pantry isn't just a pantry! This pantry is actually a scullery, where auxiliary kitchen duties are more than welcome. This countertop is the perfect baker's corner; complete with plenty of storage and a farmhouse sink.
Meyer Design
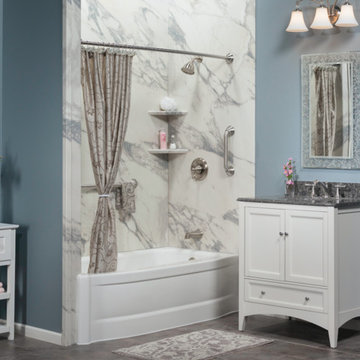
Cette photo montre une salle d'eau romantique de taille moyenne avec un placard à porte affleurante, des portes de placard blanches, une baignoire en alcôve, un combiné douche/baignoire, un carrelage blanc, du carrelage en marbre, un mur bleu, carreaux de ciment au sol, un plan de toilette en granite et une cabine de douche à porte coulissante.
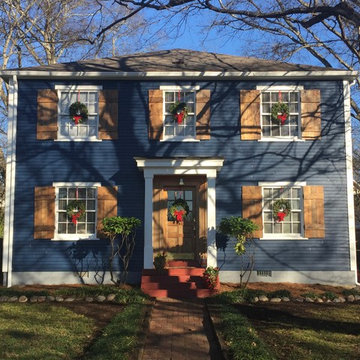
Restored exterior
Cette photo montre une grande façade de maison bleue romantique en bois à un étage avec un toit à deux pans.
Cette photo montre une grande façade de maison bleue romantique en bois à un étage avec un toit à deux pans.
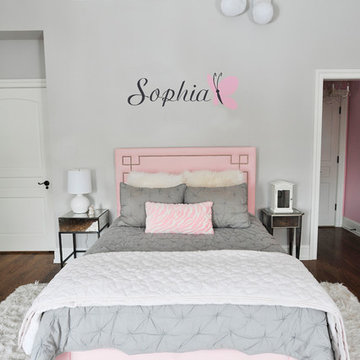
Cette image montre une chambre d'enfant style shabby chic de taille moyenne avec un mur gris, parquet clair et un sol marron.
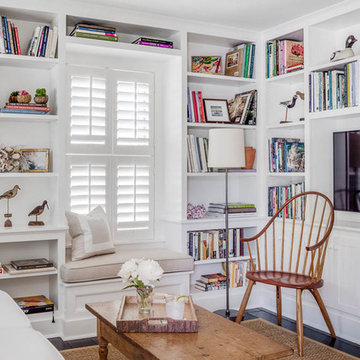
The Library of a little cottage nestled into a picturesque Vermont village.
Photo: Greg Premru
Cette image montre un petit salon style shabby chic fermé avec une bibliothèque ou un coin lecture, un mur blanc, parquet peint, un téléviseur encastré et un sol noir.
Cette image montre un petit salon style shabby chic fermé avec une bibliothèque ou un coin lecture, un mur blanc, parquet peint, un téléviseur encastré et un sol noir.
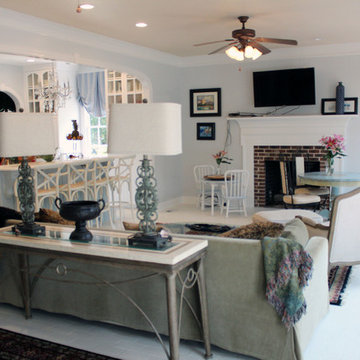
Sarah Afflerbach
Réalisation d'un salon style shabby chic de taille moyenne et fermé avec une salle de réception, un mur bleu, moquette, une cheminée standard, un manteau de cheminée en brique et un téléviseur encastré.
Réalisation d'un salon style shabby chic de taille moyenne et fermé avec une salle de réception, un mur bleu, moquette, une cheminée standard, un manteau de cheminée en brique et un téléviseur encastré.
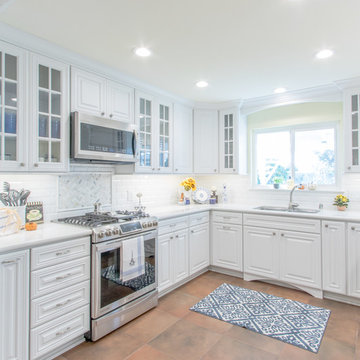
Ben Meraz Photography
Inspiration pour une cuisine américaine style shabby chic en U de taille moyenne avec un évier encastré, un placard avec porte à panneau surélevé, des portes de placard blanches, un plan de travail en quartz modifié, une crédence blanche, une crédence en céramique, un électroménager en acier inoxydable et un sol en carrelage de porcelaine.
Inspiration pour une cuisine américaine style shabby chic en U de taille moyenne avec un évier encastré, un placard avec porte à panneau surélevé, des portes de placard blanches, un plan de travail en quartz modifié, une crédence blanche, une crédence en céramique, un électroménager en acier inoxydable et un sol en carrelage de porcelaine.
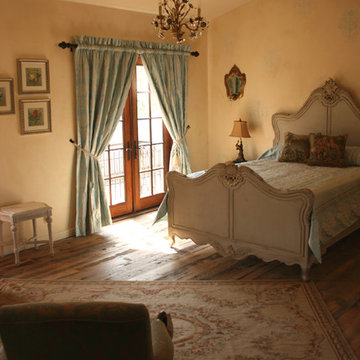
Reclaimed beams and rustic floors provide accurate historical detail in this French Provence style farmhouse.
photo: Avalon Architectural
Cette photo montre une grande chambre parentale romantique avec un mur beige, parquet foncé, un sol marron et aucune cheminée.
Cette photo montre une grande chambre parentale romantique avec un mur beige, parquet foncé, un sol marron et aucune cheminée.
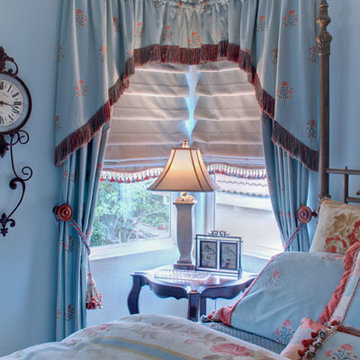
Ryan Rosene Photography
Réalisation d'une chambre d'amis style shabby chic de taille moyenne avec un mur bleu et aucune cheminée.
Réalisation d'une chambre d'amis style shabby chic de taille moyenne avec un mur bleu et aucune cheminée.
Idées déco de maisons romantiques
3



















