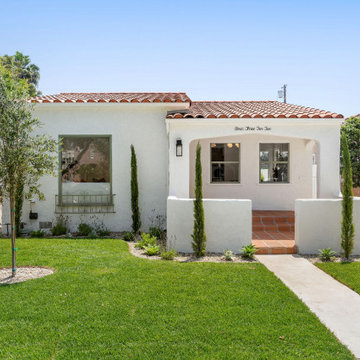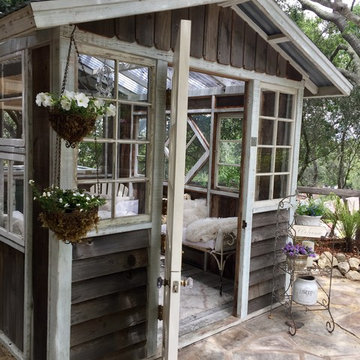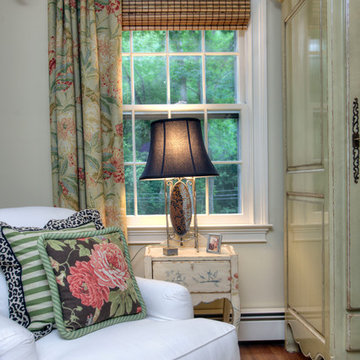Idées déco de maisons romantiques
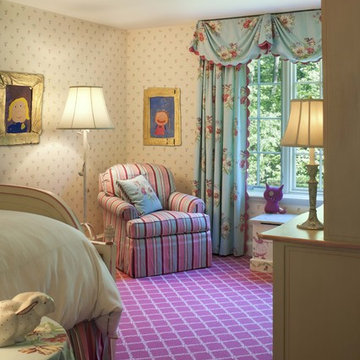
Girls room features custom window treatments, wall paper and patterned chair
Exemple d'une chambre d'enfant de 4 à 10 ans romantique de taille moyenne avec moquette, un sol rose et un mur beige.
Exemple d'une chambre d'enfant de 4 à 10 ans romantique de taille moyenne avec moquette, un sol rose et un mur beige.
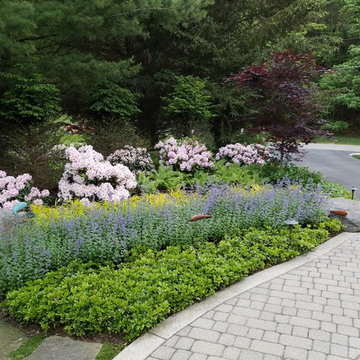
Paul Kiefer, Specialty Gardens LLC
Aménagement d'un jardin avant romantique de taille moyenne et l'été avec une exposition partiellement ombragée et des pavés en brique.
Aménagement d'un jardin avant romantique de taille moyenne et l'été avec une exposition partiellement ombragée et des pavés en brique.
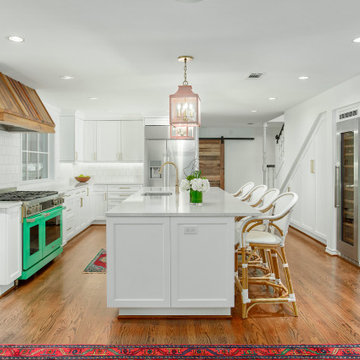
This 1960's home needed a little love to bring it into the new century while retaining the traditional charm of the house and entertaining the maximalist taste of the homeowners. Mixing bold colors and fun patterns were not only welcome but a requirement, so this home got a fun makeover in almost every room!
New cabinets are from KitchenCraft (MasterBrand) in their Lexington doors style, White Cap paint on Maple. Counters are quartz from Cambria - Ironsbridge color. A Blanco Performa sin in stainless steel sits on the island with Newport Brass Gavin faucet and plumbing fixtures in satin bronze. The bar sink is from Copper Sinks Direct in a hammered bronze finish.
Kitchen backsplash is from Renaissance Tile: Cosmopolitan field tile in China White, 5-1/8" x 5-1/8" squares in a horizontal brick lay. Bar backsplash is from Marble Systems: Chelsea Brick in Boho Bronze, 2-5/8" x 8-3/8" also in a horizontal brick pattern. Flooring is a stained hardwood oak that is seen throughout a majority of the house.
The main feature of the kitchen is the Dacor 48" Heritage Dual Fuel Range taking advantage of their Color Match program. We settled on Sherwin Williams #6746 - Julip. It sits below a custom hood manufactured by a local supplier. It is made from 6" wide Resawn White Oak planks with an oil finish. It covers a Vent-A-Hood liner insert hood. Other appliances include a Dacor Heritage 24" Microwave Drawer, 24" Dishwasher, Scotsman 15" Ice Maker, and Liebherr tall Wine Cooler and 24" Undercounter Refrigerator.
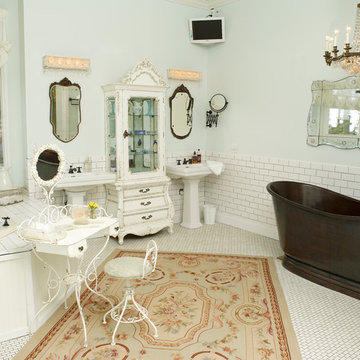
Remodeled master bathroom with vintage lighting and copper soaking tub
Idée de décoration pour une grande salle de bain principale style shabby chic avec une baignoire indépendante, un lavabo de ferme, des portes de placard blanches, un carrelage blanc, des carreaux de céramique, un mur bleu, un sol en carrelage de porcelaine et un placard avec porte à panneau encastré.
Idée de décoration pour une grande salle de bain principale style shabby chic avec une baignoire indépendante, un lavabo de ferme, des portes de placard blanches, un carrelage blanc, des carreaux de céramique, un mur bleu, un sol en carrelage de porcelaine et un placard avec porte à panneau encastré.
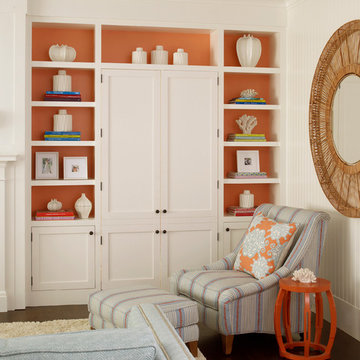
Tria Giovan
Idée de décoration pour une grande salle de séjour style shabby chic ouverte avec un mur blanc et parquet foncé.
Idée de décoration pour une grande salle de séjour style shabby chic ouverte avec un mur blanc et parquet foncé.
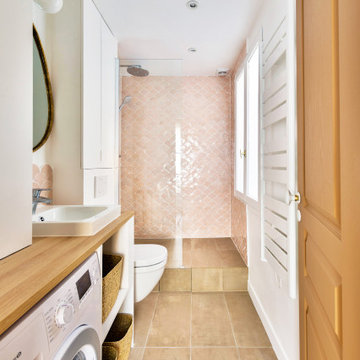
L'ancienne cuisine est aujourd'hui la salle d'eau, attenante à l'entée.
Aménagement d'une salle d'eau romantique de taille moyenne avec une douche à l'italienne, aucune cabine, meuble simple vasque, un placard à porte plane, des portes de placard blanches, WC suspendus, un carrelage rose, un mur blanc, un plan vasque, un plan de toilette en bois, un sol beige, buanderie et meuble-lavabo encastré.
Aménagement d'une salle d'eau romantique de taille moyenne avec une douche à l'italienne, aucune cabine, meuble simple vasque, un placard à porte plane, des portes de placard blanches, WC suspendus, un carrelage rose, un mur blanc, un plan vasque, un plan de toilette en bois, un sol beige, buanderie et meuble-lavabo encastré.
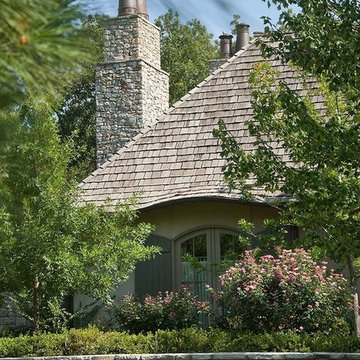
Stunning French Provincial stucco cottage with integrated stone walled garden. Designed and Built by Elements Design Build. The warm shaker roof just adds to the warmth and detail. www.elementshomebuilder.com www.elementshouseplans.com
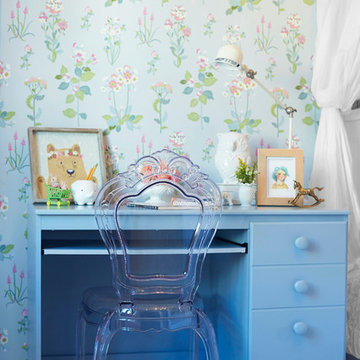
Steven Dewall
Exemple d'une grande chambre d'enfant de 4 à 10 ans romantique avec un mur bleu et moquette.
Exemple d'une grande chambre d'enfant de 4 à 10 ans romantique avec un mur bleu et moquette.
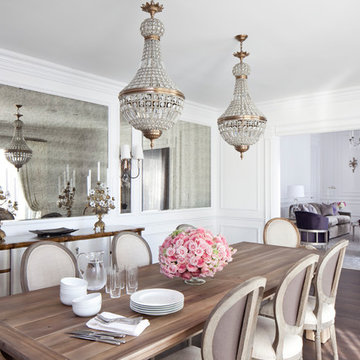
Interiors by SFA Design
Photography by Meghan Beierle-O'Brien
Exemple d'une salle à manger romantique fermée et de taille moyenne avec un mur blanc, parquet foncé, aucune cheminée et un sol marron.
Exemple d'une salle à manger romantique fermée et de taille moyenne avec un mur blanc, parquet foncé, aucune cheminée et un sol marron.
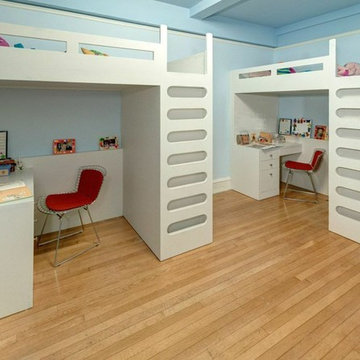
Exemple d'une chambre d'enfant de 4 à 10 ans romantique de taille moyenne avec un mur bleu et moquette.
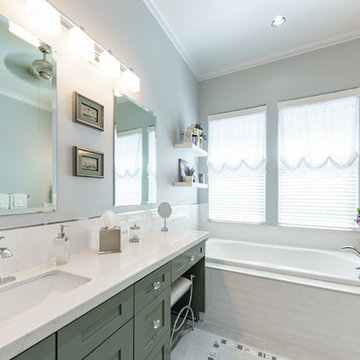
Have you ever gone on an HGTV binge and wondered how you could style your own Master Bathroom renovation after theirs? Enter this incredible shabby-chic bathroom renovation. Vintage inspired but perfectly melded with chic decor and design twists, this bathroom is truly a knockout.
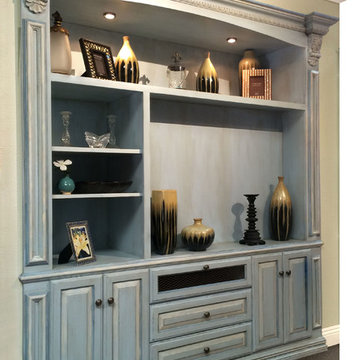
Beautiful eye-catching custom built-in entertainment center is embellished with decorative corbels and moldings and is finished is a gorgeous shabby chic multiple blue tone custom finish.
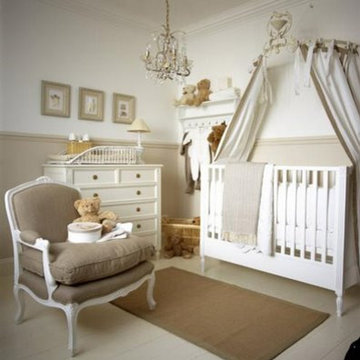
Some of us don't want to know the sex of our newborn. This is for you. Hardwood floors in bamboo off white. A classic dresser drawers in soft white. A french upholstered chair in taupe and an amazing canopy for the focal point of this neutral and chic nursery
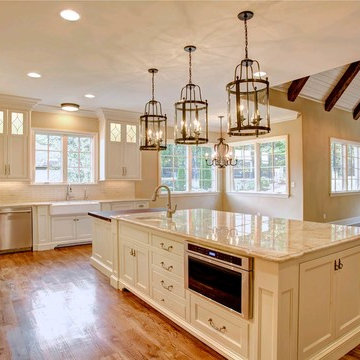
Counters: Taj Mahal quartzite
Cette photo montre une grande cuisine ouverte romantique avec un évier de ferme, des portes de placard beiges, un plan de travail en quartz, une crédence blanche, une crédence en carrelage métro, un électroménager en acier inoxydable et îlot.
Cette photo montre une grande cuisine ouverte romantique avec un évier de ferme, des portes de placard beiges, un plan de travail en quartz, une crédence blanche, une crédence en carrelage métro, un électroménager en acier inoxydable et îlot.
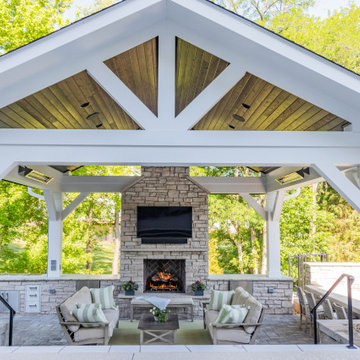
A extravagant pool side outdoor room with a fireplace, outdoor kitchen, swim-up bar, Infratech heaters, cedar tongue and groove ceiling with a custom stain, and Universal Motions Retractable screens.
This project also includes a beautiful Trex Open deck with an underdeck area.
The outdoor kitchen includes:
- A FireMagic grill
- Fire Magic Cabinets and Drawers
- An Alfa pizza oven
- Two Blaze under counter refrigerators
- Granite countertops
- All finished in stone to match the fireplace
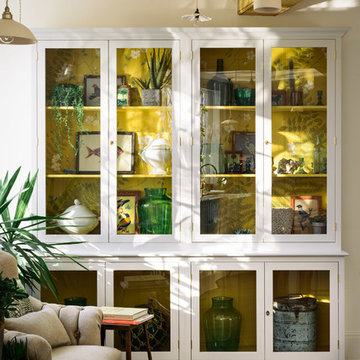
Réalisation d'une grande cuisine américaine encastrable style shabby chic avec un évier de ferme, un placard à porte shaker, des portes de placard blanches, plan de travail en marbre, une crédence blanche, une crédence en carrelage métro, tomettes au sol, îlot et un sol marron.
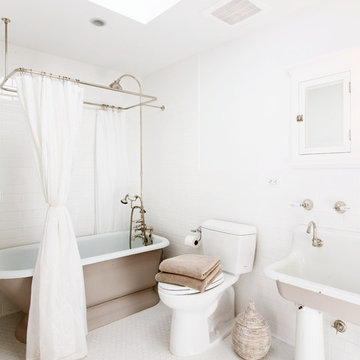
Please see this Award Winning project in the October 2014 issue of New York Cottages & Gardens Magazine: NYC&G
http://www.cottages-gardens.com/New-York-Cottages-Gardens/October-2014/NYCG-Innovation-in-Design-Winners-Kitchen-Design/
It was also featured in a Houzz Tour:
Houzz Tour: Loving the Old and New in an 1880s Brooklyn Row House
http://www.houzz.com/ideabooks/29691278/list/houzz-tour-loving-the-old-and-new-in-an-1880s-brooklyn-row-house
Photo Credit: Hulya Kolabas
Idées déco de maisons romantiques
5



















