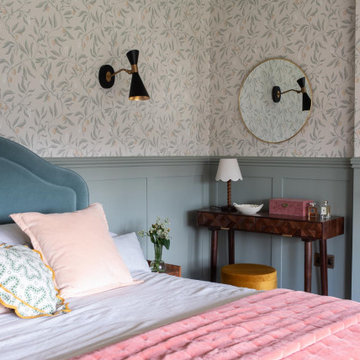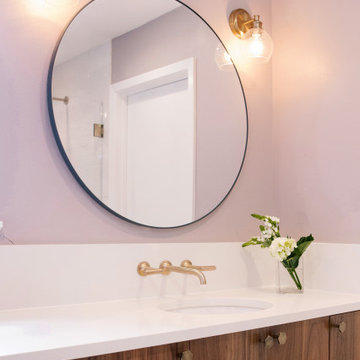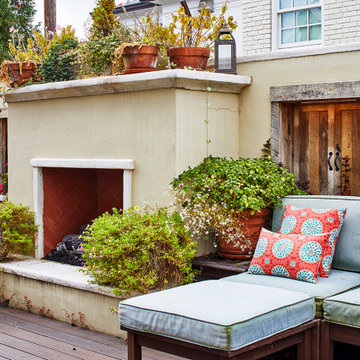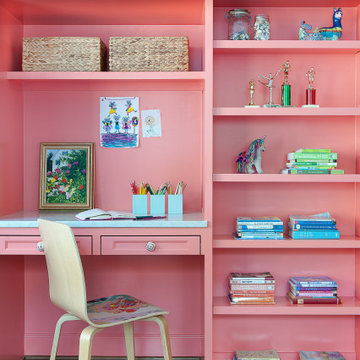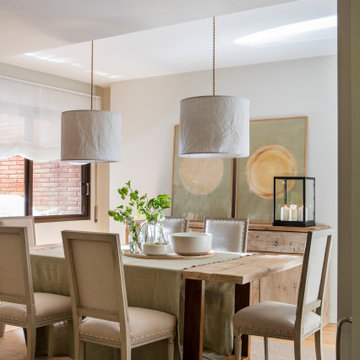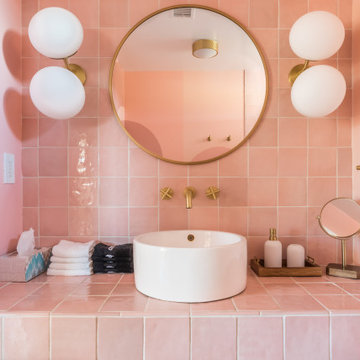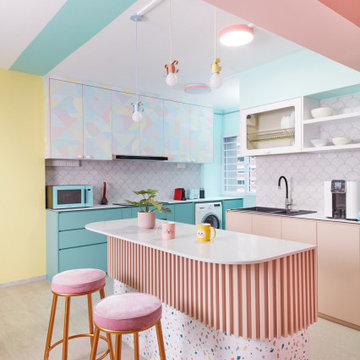Home

Requirements:
1. Mid Century inspired custom bed design
2. Incorporated, dimmable lighting
3. Incorporated bedside tables that include charging stations and adjustable tops.
4. All to be designed around the client's existing dual adjustable mattresses.
Challenge accepted and completed!!!
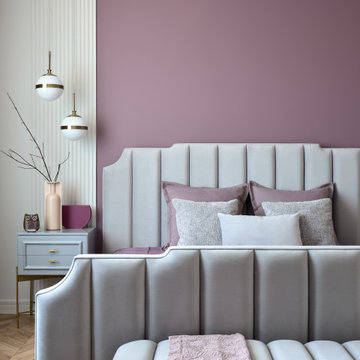
Современный интерьер с нотками классики. Дизайнер Дарья Колобова. Публикация ИВД
https://www.ivd.ru/dizajn-i-dekor/zagorodnyj-dom/sovremennyj-interer-s-notkami-klassiki-dom-v-voronezhe-77441
@natalie.vershinina
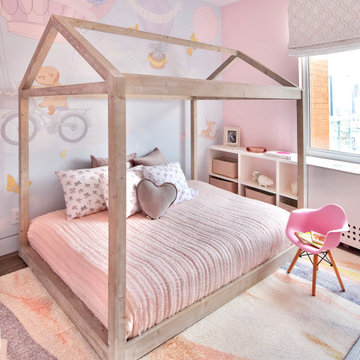
This home was created by combining two apartments on a penthouse floor in Greenwich Village. The finishes and design are bold and luxurious but still functional for a large family.

Our Armadale residence was a converted warehouse style home for a young adventurous family with a love of colour, travel, fashion and fun. With a brief of “artsy”, “cosmopolitan” and “colourful”, we created a bright modern home as the backdrop for our Client’s unique style and personality to shine. Incorporating kitchen, family bathroom, kids bathroom, master ensuite, powder-room, study, and other details throughout the home such as flooring and paint colours.
With furniture, wall-paper and styling by Simone Haag.
Construction: Hebden Kitchens and Bathrooms
Cabinetry: Precision Cabinets
Furniture / Styling: Simone Haag
Photography: Dylan James Photography

Fun wallpaper, furniture in bright colorful accents, and spectacular views of New York City. Our Oakland studio gave this New York condo a youthful renovation:
Designed by Oakland interior design studio Joy Street Design. Serving Alameda, Berkeley, Orinda, Walnut Creek, Piedmont, and San Francisco.
For more about Joy Street Design, click here:
https://www.joystreetdesign.com/

A fun and colourful kids bathroom in a newly built loft extension. A black and white terrazzo floor contrast with vertical pink metro tiles. Black taps and crittall shower screen for the walk in shower. An old reclaimed school trough sink adds character together with a big storage cupboard with Georgian wire glass with fresh display of plants.

Through the master bedrooms wardrobe, this pin surprise can be found!
Inspiration pour une douche en alcôve principale design avec des portes de placard beiges, un carrelage rose, des carreaux de céramique, un mur blanc, carreaux de ciment au sol, une grande vasque, un plan de toilette en bois, un sol gris, une cabine de douche à porte battante, un plan de toilette beige, meuble double vasque et meuble-lavabo suspendu.
Inspiration pour une douche en alcôve principale design avec des portes de placard beiges, un carrelage rose, des carreaux de céramique, un mur blanc, carreaux de ciment au sol, une grande vasque, un plan de toilette en bois, un sol gris, une cabine de douche à porte battante, un plan de toilette beige, meuble double vasque et meuble-lavabo suspendu.
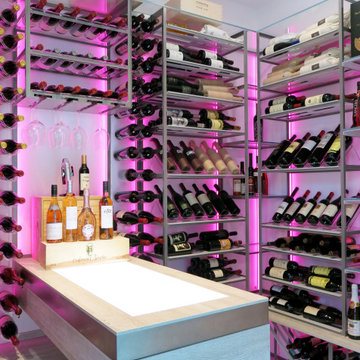
Wine room with modern racks lighted with RGB LED strips. Includes illuminated tasting counter in wood and metal glass holder. Used lacquered metal, acrylic, glass and wood pieces
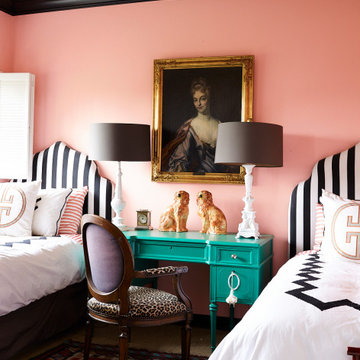
Coral guest bedroom in a mid century ranch house
Inspiration pour une chambre design.
Inspiration pour une chambre design.

This project was a rehabilitation from a 1926 maid's quarters into a guesthouse. Tiny house.
Réalisation d'une petite cuisine style shabby chic en L avec un évier de ferme, un placard à porte shaker, des portes de placard bleues, un plan de travail en bois, une crédence blanche, un sol en bois brun, aucun îlot, un sol marron, un plan de travail marron, un plafond en lambris de bois, une crédence en bois et un électroménager en acier inoxydable.
Réalisation d'une petite cuisine style shabby chic en L avec un évier de ferme, un placard à porte shaker, des portes de placard bleues, un plan de travail en bois, une crédence blanche, un sol en bois brun, aucun îlot, un sol marron, un plan de travail marron, un plafond en lambris de bois, une crédence en bois et un électroménager en acier inoxydable.
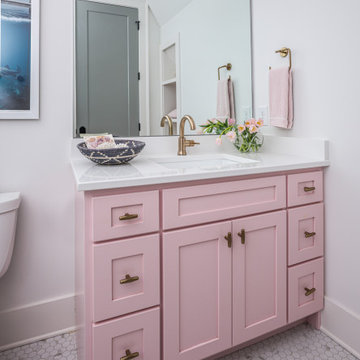
Kid's bathroom idea with lovely floral sconce.
Idée de décoration pour une salle de bain grise et rose tradition avec un placard à porte shaker, un mur blanc, un lavabo encastré, un sol blanc et un plan de toilette blanc.
Idée de décoration pour une salle de bain grise et rose tradition avec un placard à porte shaker, un mur blanc, un lavabo encastré, un sol blanc et un plan de toilette blanc.
3



















