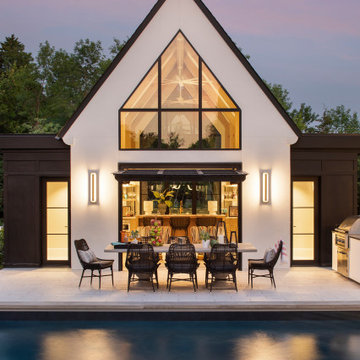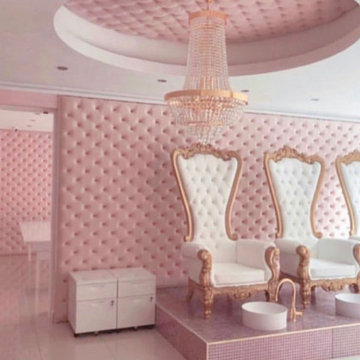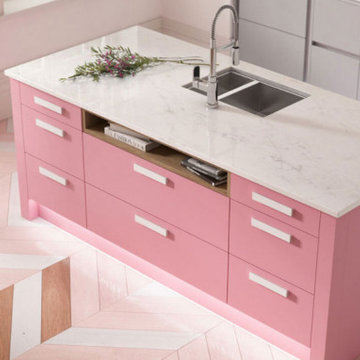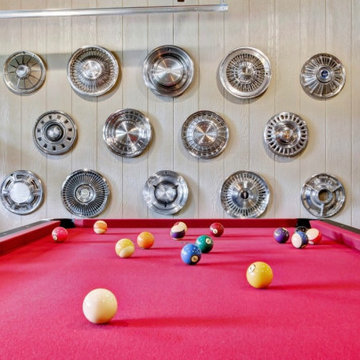Idées déco de maisons roses, violettes
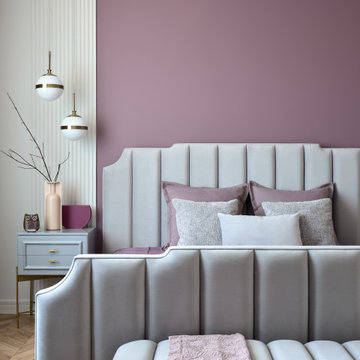
Современный интерьер с нотками классики. Дизайнер Дарья Колобова. Публикация ИВД
https://www.ivd.ru/dizajn-i-dekor/zagorodnyj-dom/sovremennyj-interer-s-notkami-klassiki-dom-v-voronezhe-77441
@natalie.vershinina

Cette photo montre une terrasse au premier étage méditerranéenne avec une pergola et un garde-corps en métal.

This basement Rec Room is a full room of fun! Foosball, Ping Pong Table, Full Bar, swing chair, huge Sectional to hang and watch movies!
Aménagement d'un grand sous-sol contemporain enterré avec salle de jeu, un mur blanc et du papier peint.
Aménagement d'un grand sous-sol contemporain enterré avec salle de jeu, un mur blanc et du papier peint.

Set on ten acres abutting protected conservation land, the zoning for this site allowed for a creative multi-unit residential project. The design concept created a sustainable modern farm community of three distinct structures. A sense of individuality is established between the buildings, while a comprehensive site design references historic farms with a home-like, residential scale.
An existing structure was renovated to house three condo units, featuring sliding barn doors and floor-to-ceiling storefront glass in the great room, with 25’ ceilings. Across a circular cobblestone drive, a new house and barn structure houses two condo units. Connecting both units, a garage references a carriage house and barn with small square windows above and large bays at ground level to mimic barn bays. There is no parking lot for the site – instead garages and a few individual parking spaces preserve the scale of a natural farm property. Patios and yards in the rear of each unit offer private access to the lush natural surroundings and space for entertaining.
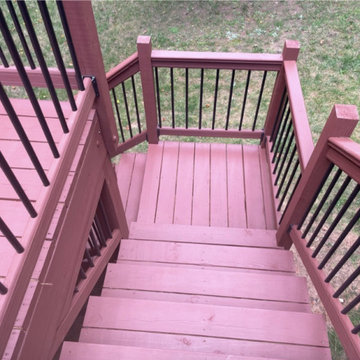
Idée de décoration pour une grande terrasse arrière et au premier étage minimaliste avec une extension de toiture et un garde-corps en matériaux mixtes.
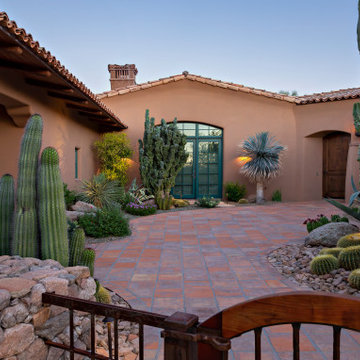
Photos by ©ThompsonPhotographic.com 2019
A passion for the Southwest inspires one couple to turn their garden into a vibrant showcase for Sonoran Desert flora.
By Nancy Erdmann | Photography by Steve Thompson
For someone who loves to garden and has done so in many areas of the U.S., taking on the challenge of a rocky, boulder-strewn hillside lot in the Sonoran Desert is something that Carey Bertsch relishes. “I was born in Scotland but grew up in Atlanta, Georgia. My husband, Robin, is from Indiana. We have always loved everything about the Southwest. The sunny, arid climate; the lifestyle; the flora; the fauna—they all resonate with us,” she remarks.
As such, the couple, who are based in Colorado, decided to purchase a part-time residence in Arizona. They found a Santa Fe Territorial-style home that’s tucked into the base of a steep slope in North Scottsdale’s Estancia community. Populated with natural boulder outcroppings, the property’s landscape was rudimentary at best. “But we saw the potential and knew it could be so much more,” recalls Carey. She and her husband lived in the house for several years before making any major changes; they recently completed a total exterior remodel.

Idées déco pour un jardin contemporain avec une exposition partiellement ombragée et une clôture en bois.
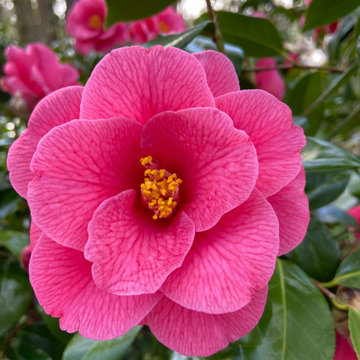
Our house was built 70 years ago by a camellia enthusiast, Dr. J.M. Habel. For whatever reason, nature rewarding us after a hard year of the pandemic, or the 6" of rain we got in February, but the hundreds of camellias he planted, bred, and nurtured, exploded in flowers this year and put on a dazzling show. If you are interested in camellias, Bob Black with Bennett's Creek Nursery in Smithfield, Virginia is an expert.

Cette image montre une salle de bain rustique de taille moyenne avec un placard à porte shaker, des portes de placard blanches, WC séparés, un carrelage blanc, un carrelage métro, un mur blanc, un lavabo encastré, un sol gris, un plan de toilette blanc, meuble-lavabo encastré, une baignoire en alcôve, un sol en carrelage de céramique, un plan de toilette en marbre, une cabine de douche avec un rideau et meuble simple vasque.

Builder: JR Maxwell
Photography: Juan Vidal
Cette image montre une façade de maison blanche rustique en planches et couvre-joints à un étage avec un toit en shingle et un toit noir.
Cette image montre une façade de maison blanche rustique en planches et couvre-joints à un étage avec un toit en shingle et un toit noir.

Victorian property built in a Georgian style, this country property required redecoration on a small budget. New colour scheme chosen to fit with the rest of the home, new soft furnishings and a chair were sourced and the existing headboard reupholstered.

Cette photo montre une grande façade de maison marron tendance en bois et bardage à clin de plain-pied avec un toit à quatre pans, un toit en métal et un toit gris.

Idées déco pour une grande façade de maison noire classique à un étage avec un toit à croupette, un toit en métal et un toit noir.

Cette image montre une salle de sport méditerranéenne avec un sol en bois brun et un plafond décaissé.

Inspiration pour un salon traditionnel avec un mur gris, un sol en bois brun, une cheminée standard et un sol marron.

Looking for the purrr-fect neutral kitchen floor tile? Look no further than our handpainted Fallow tile in White Motif.
DESIGN
Reserve Home
PHOTOS
Reserve Home
Tile Shown: 2x6, 2x6 Glazed Long Edge, 2x6 Glazed Short Edge in Feldspar; Fallow in White Motif
Idées déco de maisons roses, violettes
4



















