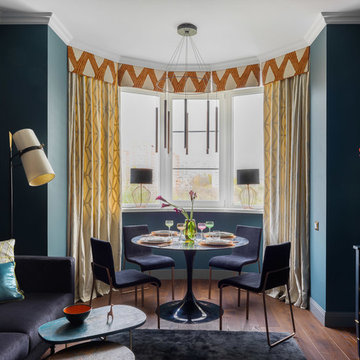Idées déco de maisons rouges

Bob Narod
Réalisation d'un bar de salon parallèle tradition en bois foncé avec des tabourets, un placard avec porte à panneau encastré, une crédence marron, un sol beige et un plan de travail marron.
Réalisation d'un bar de salon parallèle tradition en bois foncé avec des tabourets, un placard avec porte à panneau encastré, une crédence marron, un sol beige et un plan de travail marron.

Walls in Benjamin Moore’s Spanish White allow the vibrant rug and upholstery to take center stage in the living room. The rug informed the color palette of teal, aqua, sage green and brick red used throughout the house. The fireplace surround was refreshed and given an exciting artsy vibe with the application of Ann Sacks tile.

Idée de décoration pour une grande cuisine bohème en L avec un placard à porte plane, des portes de placard bleues, un électroménager en acier inoxydable, parquet foncé, îlot, un sol marron, un plan de travail blanc, une crédence grise et une crédence en carreau de ciment.
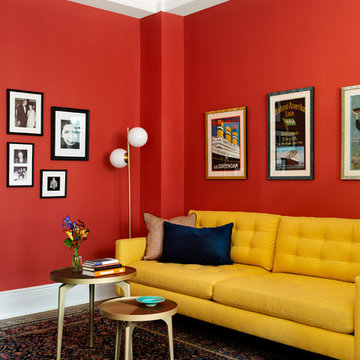
Off of the dining room is a lounging area. A perfect spot for a little TV, or reading, or homework.
Photos: Brittany Ambridge
Cette image montre une salle de séjour vintage avec un mur rouge.
Cette image montre une salle de séjour vintage avec un mur rouge.

The snug was treated to several coats of high gloss lacquer on the original panelling by a Swiss artisan and a bespoke 4m long sofa upholstered in sumptuous cotton velvet. A blind and cushions in coordinating paisley from Etro complete this decadent and comfortable sitting room.
Alex James

Josh Caldwell Photography
Inspiration pour une salle de sport traditionnelle multi-usage avec un mur beige, moquette et un sol marron.
Inspiration pour une salle de sport traditionnelle multi-usage avec un mur beige, moquette et un sol marron.

The deck functions as an additional ‘outdoor room’, extending the living areas out into this beautiful Canberra garden. We designed the deck around existing deciduous trees, maintaining the canopy and protecting the windows and deck from hot summer sun.

Home Pix Media
Réalisation d'un bar de salon design avec un sol beige.
Réalisation d'un bar de salon design avec un sol beige.

Réalisation d'une grande entrée tradition avec un mur blanc, un sol en carrelage de céramique, une porte simple, un sol multicolore, un couloir, une porte en verre et un plafond à caissons.
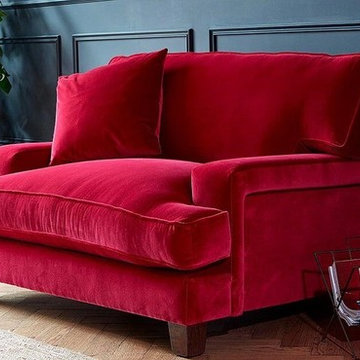
The Delamere Loveseat is snug enough for two people to sit cosily and comfortable together. It has classic features and comes in a variety of fabrics and colours.
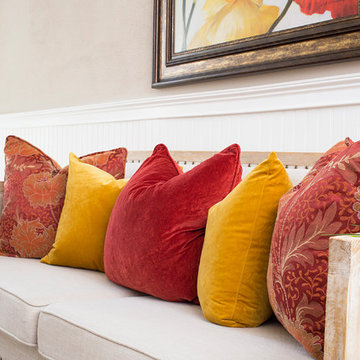
Krystle Chanel Photography
Inspiration pour une salle de séjour rustique de taille moyenne et fermée avec un mur beige, moquette et un sol beige.
Inspiration pour une salle de séjour rustique de taille moyenne et fermée avec un mur beige, moquette et un sol beige.

Who lives there: Asha Mevlana and her Havanese dog named Bali
Location: Fayetteville, Arkansas
Size: Main house (400 sq ft), Trailer (160 sq ft.), 1 loft bedroom, 1 bath
What sets your home apart: The home was designed specifically for my lifestyle.
My inspiration: After reading the book, "The Life Changing Magic of Tidying," I got inspired to just live with things that bring me joy which meant scaling down on everything and getting rid of most of my possessions and all of the things that I had accumulated over the years. I also travel quite a bit and wanted to live with just what I needed.
About the house: The L-shaped house consists of two separate structures joined by a deck. The main house (400 sq ft), which rests on a solid foundation, features the kitchen, living room, bathroom and loft bedroom. To make the small area feel more spacious, it was designed with high ceilings, windows and two custom garage doors to let in more light. The L-shape of the deck mirrors the house and allows for the two separate structures to blend seamlessly together. The smaller "amplified" structure (160 sq ft) is built on wheels to allow for touring and transportation. This studio is soundproof using recycled denim, and acts as a recording studio/guest bedroom/practice area. But it doesn't just look like an amp, it actually is one -- just plug in your instrument and sound comes through the front marine speakers onto the expansive deck designed for concerts.
My favorite part of the home is the large kitchen and the expansive deck that makes the home feel even bigger. The deck also acts as a way to bring the community together where local musicians perform. I love having a the amp trailer as a separate space to practice music. But I especially love all the light with windows and garage doors throughout.
Design team: Brian Crabb (designer), Zack Giffin (builder, custom furniture) Vickery Construction (builder) 3 Volve Construction (builder)
Design dilemmas: Because the city wasn’t used to having tiny houses there were certain rules that didn’t quite make sense for a tiny house. I wasn’t allowed to have stairs leading up to the loft, only ladders were allowed. Since it was built, the city is beginning to revisit some of the old rules and hopefully things will be changing.
Photo cred: Don Shreve
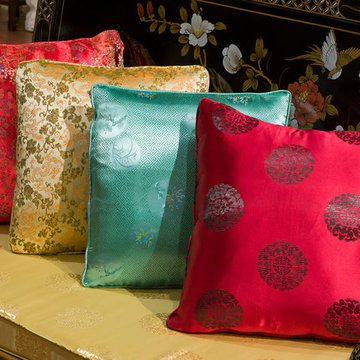
Each pillow is constructed of luxurious Chinese Silk and has the ability to compliment any chair or sitting area.
Cette photo montre une maison asiatique.
Cette photo montre une maison asiatique.

Wow! Pop of modern art in this traditional home! Coral color lacquered sink vanity compliments the home's original Sherle Wagner gilded greek key sink. What a treasure to be able to reuse this treasure of a sink! Lucite and gold play a supporting role to this amazing wallpaper! Powder Room favorite! Photographer Misha Hettie. Wallpaper is 'Arty' from Pierre Frey. Find details and sources for this bath in this feature story linked here: https://www.houzz.com/ideabooks/90312718/list/colorful-confetti-wallpaper-makes-for-a-cheerful-powder-room

Cette photo montre un salon montagne avec un mur vert et éclairage.
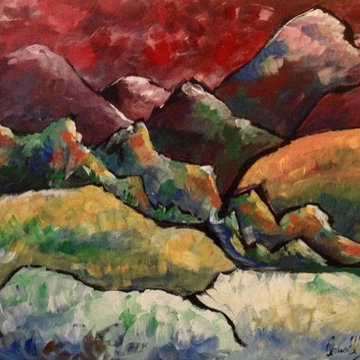
According to Arthurian legend, Celtic and Welsh stories refer to “Mabon” as the fall equinox; a time to harvest crops, a time of seasonal change and a time of celebration.
Mabon also was known as a time to honor a moment of balance.
We celebrate the colors and richness of fall along with the beautiful balance in nature with this 20 x 26 acrylic on canvas named "Mabon."
For more information on this painting, series information and other contemporary paintings available for purchase, please see website: http://jonescontemporaryfineart.blogspot.com
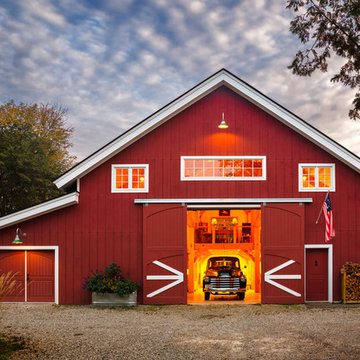
Traditional timber frame barn design. High end finish.
Idées déco pour une grande façade de maison campagne.
Idées déco pour une grande façade de maison campagne.
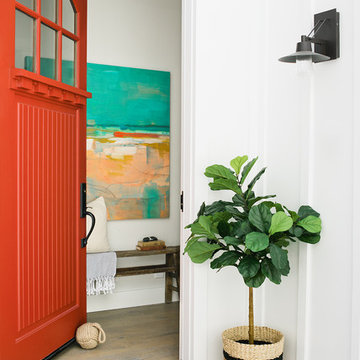
Aménagement d'une porte d'entrée bord de mer avec un mur blanc, un sol en bois brun, une porte simple, une porte rouge et un sol marron.

Trent Bell
Idées déco pour une cuisine montagne en U avec un évier de ferme, des portes de placard rouges, un plan de travail en stéatite, un électroménager en acier inoxydable, un sol en bois brun, fenêtre et fenêtre au-dessus de l'évier.
Idées déco pour une cuisine montagne en U avec un évier de ferme, des portes de placard rouges, un plan de travail en stéatite, un électroménager en acier inoxydable, un sol en bois brun, fenêtre et fenêtre au-dessus de l'évier.
Idées déco de maisons rouges
7



















