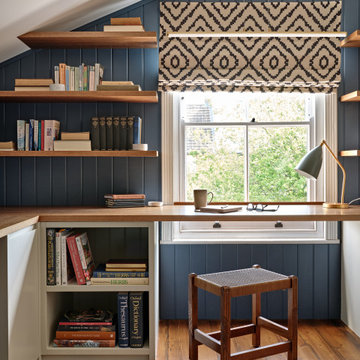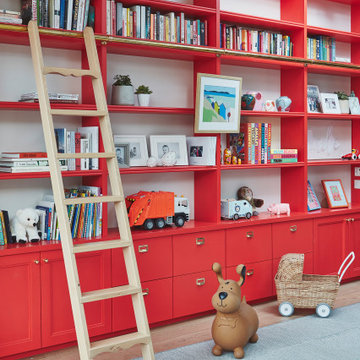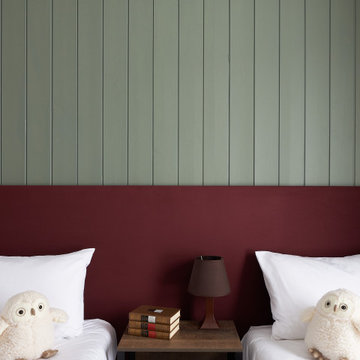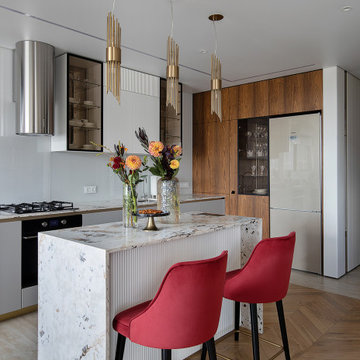Idées déco de maisons rouges

Small backyard with lots of potential. We created the perfect space adding visual interest from inside the house to outside of it. We added a BBQ Island with Grill, sink, and plenty of counter space. BBQ Island was cover with stone veneer stone with a concrete counter top. Opposite side we match the veneer stone and concrete cap on a newly Outdoor fireplace. far side we added some post with bright colors and drought tolerant material and a special touch for the little girl in the family, since we did not wanted to forget about anyone. Photography by Zack Benson

The powder room has a beautiful sculptural mirror that complements the mercury glass hanging pendant lights. The chevron tiled backsplash adds visual interest while creating a focal wall.

Venice Beach is home to hundreds of runaway teens. The crash pad, right off the boardwalk, aims to provide them with a haven to help them restore their lives. Kitchen and pantry designed by Charmean Neithart Interiors, LLC.
Photos by Erika Bierman
www.erikabiermanphotography.com

Cette photo montre une terrasse au premier étage méditerranéenne avec une pergola et un garde-corps en métal.

A fantastic Persian rug from Blue Parakeet Rugs brings the whole color scheme together. Vintage touches include the Wedgewood stove, the pendant light over the sink, the red bakelite clock, the vintage footstool ( a Rose Bowl find) and my collection of early California Pottery.

Réalisation d'une arrière-cuisine tradition en L de taille moyenne avec un évier encastré, des portes de placard bleues, parquet foncé, un sol marron, un plan de travail blanc, un plan de travail en quartz modifié, un placard à porte shaker, une crédence grise, une crédence en feuille de verre, un électroménager en acier inoxydable et aucun îlot.

Idées déco pour un bureau classique avec un mur bleu, aucune cheminée, un bureau indépendant et parquet foncé.

Idées déco pour un dressing classique avec des portes de placard blanches et un sol en bois brun.

Mid-Century update to a home located in NW Portland. The project included a new kitchen with skylights, multi-slide wall doors on both sides of the home, kitchen gathering desk, children's playroom, and opening up living room and dining room ceiling to dramatic vaulted ceilings. The project team included Risa Boyer Architecture. Photos: Josh Partee

Transitional white kitchen with quartz counter-tops and polished nickel fixtures.
Photography: Michael Alan Kaskel
Exemple d'une grande cuisine chic en L avec un évier de ferme, un placard à porte shaker, des portes de placard blanches, un plan de travail en quartz modifié, une crédence en marbre, un électroménager en acier inoxydable, îlot, un sol marron, une crédence multicolore, parquet foncé et un plan de travail gris.
Exemple d'une grande cuisine chic en L avec un évier de ferme, un placard à porte shaker, des portes de placard blanches, un plan de travail en quartz modifié, une crédence en marbre, un électroménager en acier inoxydable, îlot, un sol marron, une crédence multicolore, parquet foncé et un plan de travail gris.

Aménagement d'une grande cuisine ouverte classique avec un évier encastré, un placard à porte shaker, des portes de placard blanches, un plan de travail en quartz, une crédence blanche, une crédence en céramique, un électroménager en acier inoxydable, parquet foncé, îlot, un sol marron et un plan de travail blanc.

Cette photo montre une cuisine américaine nature avec un placard à porte affleurante, un plan de travail en bois, une crédence grise, un électroménager en acier inoxydable et des portes de placards vertess.
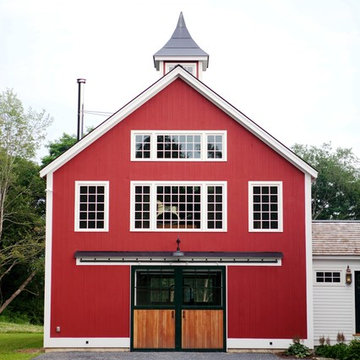
Yankee Barn Homes - the red barn carriage house is the epitome of the Vermont vernacular.
Idée de décoration pour une façade de maison rouge champêtre avec un toit à deux pans.
Idée de décoration pour une façade de maison rouge champêtre avec un toit à deux pans.

This pergola draped in Wisteria over a Blue Stone patio is located at the home of Interior Designer Kim Hunkeler, located in central Massachusetts.
Cette photo montre un jardin avec pergola arrière chic au printemps et de taille moyenne avec une exposition ensoleillée et des pavés en pierre naturelle.
Cette photo montre un jardin avec pergola arrière chic au printemps et de taille moyenne avec une exposition ensoleillée et des pavés en pierre naturelle.

Custom mahogany double doors and hand cut stone for exterior masonry
combined with stained cedar shingles
Idées déco pour une entrée classique avec une porte double et une porte en bois foncé.
Idées déco pour une entrée classique avec une porte double et une porte en bois foncé.
Idées déco de maisons rouges
4



















