Idées déco de maisons rouges
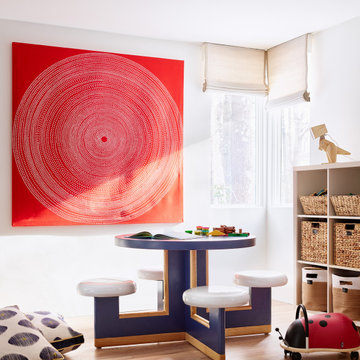
The interior of this spacious, upscale Bauhaus-style home, designed by our Boston studio, uses earthy materials like subtle woven touches and timber and metallic finishes to provide natural textures and form. The cozy, minimalist environment is light and airy and marked with playful elements like a recurring zig-zag pattern and peaceful escapes including the primary bedroom and a made-over sun porch.
---
Project designed by Boston interior design studio Dane Austin Design. They serve Boston, Cambridge, Hingham, Cohasset, Newton, Weston, Lexington, Concord, Dover, Andover, Gloucester, as well as surrounding areas.
For more about Dane Austin Design, click here: https://daneaustindesign.com/
To learn more about this project, click here:
https://daneaustindesign.com/weston-bauhaus

Kitchen remodel
Réalisation d'une cuisine américaine tradition en L et bois brun de taille moyenne avec un évier encastré, un placard avec porte à panneau surélevé, un plan de travail en quartz modifié, une crédence beige, une crédence en carrelage métro, un électroménager en acier inoxydable, un sol en vinyl, îlot, un sol marron et un plan de travail beige.
Réalisation d'une cuisine américaine tradition en L et bois brun de taille moyenne avec un évier encastré, un placard avec porte à panneau surélevé, un plan de travail en quartz modifié, une crédence beige, une crédence en carrelage métro, un électroménager en acier inoxydable, un sol en vinyl, îlot, un sol marron et un plan de travail beige.

Steve Tauge Studios
Réalisation d'un sous-sol vintage de taille moyenne et enterré avec sol en béton ciré, une cheminée ribbon, un manteau de cheminée en carrelage, un mur beige et un sol beige.
Réalisation d'un sous-sol vintage de taille moyenne et enterré avec sol en béton ciré, une cheminée ribbon, un manteau de cheminée en carrelage, un mur beige et un sol beige.
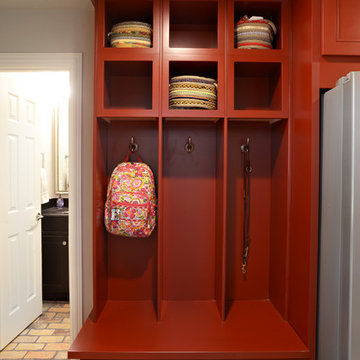
NKBA
J May Photo
Réalisation d'une grande entrée tradition avec un vestiaire, un mur gris, un sol en brique, une porte simple et une porte blanche.
Réalisation d'une grande entrée tradition avec un vestiaire, un mur gris, un sol en brique, une porte simple et une porte blanche.

There's plenty of room for all the kids in this lofted bunk bed area. Rolling storage boxes underneath the bunks provide space for extra bedding and other storage.
---
Project by Wiles Design Group. Their Cedar Rapids-based design studio serves the entire Midwest, including Iowa City, Dubuque, Davenport, and Waterloo, as well as North Missouri and St. Louis.
For more about Wiles Design Group, see here: https://wilesdesigngroup.com/

Photography by Scott Benedict
Cette photo montre un salon tendance de taille moyenne et ouvert avec parquet foncé, un manteau de cheminée en pierre, une salle de réception, un mur blanc, une cheminée standard et un téléviseur fixé au mur.
Cette photo montre un salon tendance de taille moyenne et ouvert avec parquet foncé, un manteau de cheminée en pierre, une salle de réception, un mur blanc, une cheminée standard et un téléviseur fixé au mur.
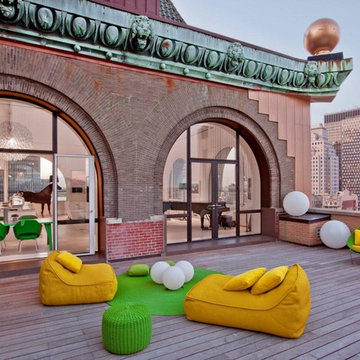
Idée de décoration pour une terrasse sur le toit design avec aucune couverture.
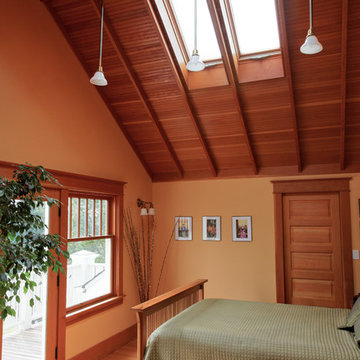
Master bedroom opens to roof terrace over front porch. Walk-in closet is beyond. Four operable skylights were added. Pendants are reproductions from Rejuvenation Lighting. Wall color is Benjamin Moore AC-12 "Copper Mountain." David Whelan photo
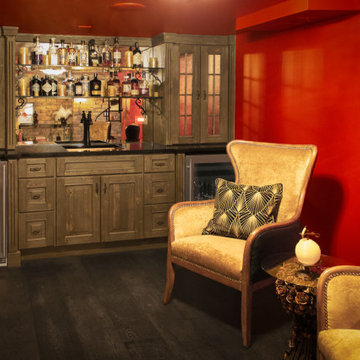
Wet bar within the speakeasy.
Réalisation d'un sous-sol tradition enterré et de taille moyenne avec un bar de salon, un mur gris, un sol en vinyl, un manteau de cheminée en bois et un sol gris.
Réalisation d'un sous-sol tradition enterré et de taille moyenne avec un bar de salon, un mur gris, un sol en vinyl, un manteau de cheminée en bois et un sol gris.
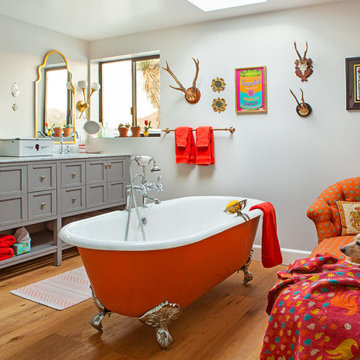
The large bathroom has a double-ended orange clawfoot tub in the center of the room, with a skylight above for stargazing. The vintage chaise longue is recovered in hand-printed fabric by Kathryn M Ireland. The grey double vanity was sourced through Houzz.com, with George Kovacs sconces from Lumens, and mid-century art from Andy Warhol and Keith Haring, interspersed with mounted antlers to keep the desert theme alive. Moroccan style mirrors add the eclectic touch to the room's decor.
Photo by Bret Gum for Flea Market Decor Magazine

This project is a skillion style roof with an outdoor kitchen, entertainment, heaters, and gas fireplace! It has a super modern look with the white stone on the kitchen and fireplace that complements the house well.

©mauronster
Idée de décoration pour une grande salle de séjour design ouverte avec un sol en carrelage de porcelaine, aucun téléviseur, un sol blanc et un mur blanc.
Idée de décoration pour une grande salle de séjour design ouverte avec un sol en carrelage de porcelaine, aucun téléviseur, un sol blanc et un mur blanc.
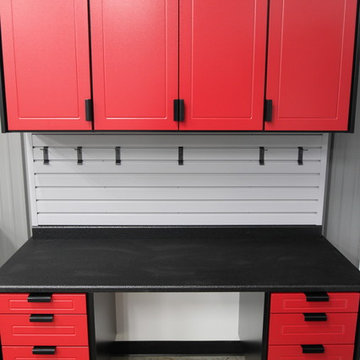
Finished Desk Area
Réalisation d'un grand garage pour deux voitures séparé urbain avec un bureau, studio ou atelier.
Réalisation d'un grand garage pour deux voitures séparé urbain avec un bureau, studio ou atelier.
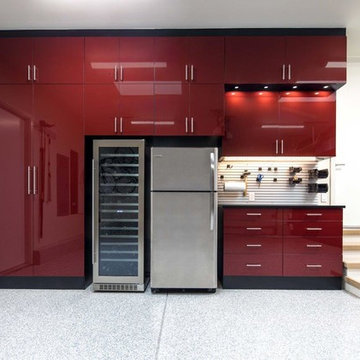
The requirements were:
Two cars must park in the garage
A wine refrigerator
Secondary regular refrigerator
A workbench for crafts and gardening
An auxiliary pantry
And of course, tons of general storage.
Photography by Karine Weiller
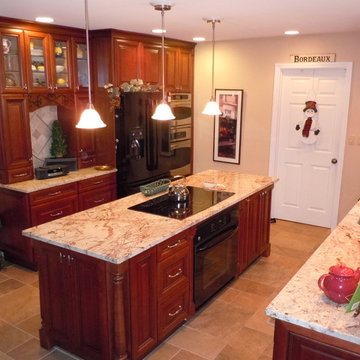
Réalisation d'une cuisine parallèle tradition en bois foncé fermée et de taille moyenne avec un évier 2 bacs, un placard avec porte à panneau surélevé, un plan de travail en quartz, une crédence beige, une crédence en carreau de porcelaine, un électroménager noir, un sol en travertin, îlot, un sol beige et un plan de travail beige.
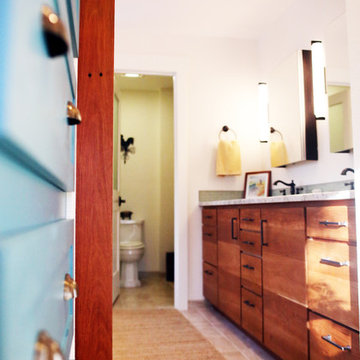
Idée de décoration pour une grande salle de bain principale champêtre en bois brun avec un placard à porte plane, une baignoire indépendante, une douche à l'italienne, WC à poser, un carrelage beige, une plaque de galets, un mur beige, un sol en carrelage de céramique, un lavabo encastré et un plan de toilette en granite.
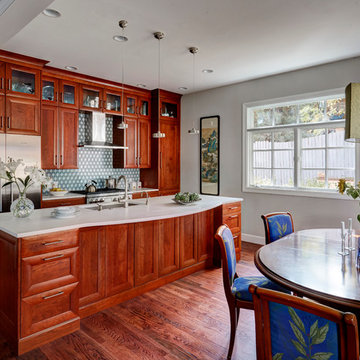
Aménagement d'une cuisine américaine parallèle contemporaine en bois brun de taille moyenne avec un évier 1 bac, un placard à porte shaker, un plan de travail en surface solide, une crédence multicolore, une crédence en céramique, un électroménager en acier inoxydable, un sol en bois brun et îlot.

Exemple d'une salle de séjour méditerranéenne de taille moyenne avec un mur multicolore, un sol en carrelage de céramique et aucune cheminée.
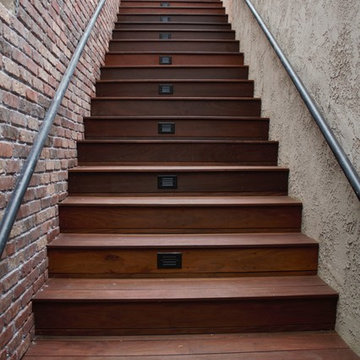
Ipe deck on existing concrete deck.
Inspiration pour un escalier minimaliste de taille moyenne.
Inspiration pour un escalier minimaliste de taille moyenne.
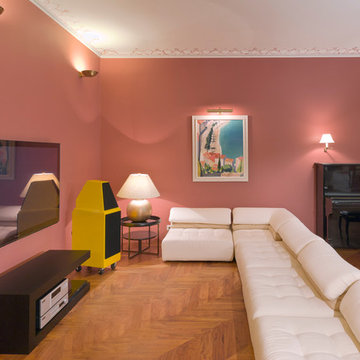
The Flight of Seagull by Nikolai Romanov is a general picture here. It is a dominant in TV zone, but it is well seen from every point of the room and from the hall. Terracotta of roofs in the landscape had influenced the
choice of the wall color (Farrow&Ball, Red Earth), and the color of walls changed the color for Venetian blinds to get more light (Little Green, Creamerie, but initially they were planned in antic green).
Photo Alexey Pakhomov
Idées déco de maisons rouges
7


















