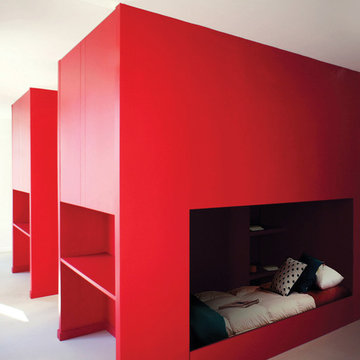Idées déco de maisons rouges
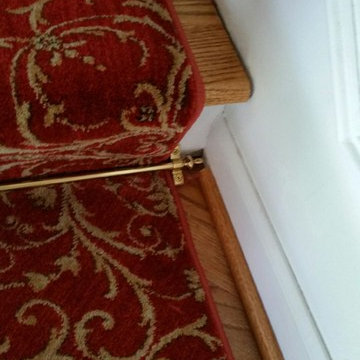
Stanton Marwood carpet installed on a beautiful curving staircase in a traditional Farmington, MI home.
Idées déco pour un escalier courbe classique de taille moyenne avec des marches en moquette et des contremarches en moquette.
Idées déco pour un escalier courbe classique de taille moyenne avec des marches en moquette et des contremarches en moquette.
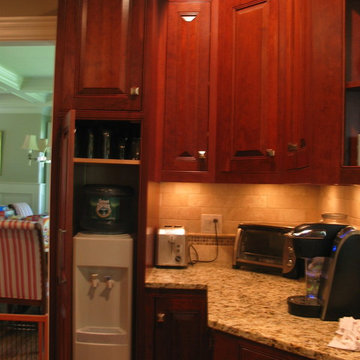
Angela Taylor, Taylor Made Cabinets of Leominster MA
Inspiration pour une arrière-cuisine traditionnelle en L et bois foncé de taille moyenne avec un placard avec porte à panneau surélevé, un plan de travail en granite, une crédence beige, une crédence en carrelage métro, un électroménager en acier inoxydable, parquet clair et îlot.
Inspiration pour une arrière-cuisine traditionnelle en L et bois foncé de taille moyenne avec un placard avec porte à panneau surélevé, un plan de travail en granite, une crédence beige, une crédence en carrelage métro, un électroménager en acier inoxydable, parquet clair et îlot.

With this homeowner being a geologist, they were looking for a very earthy, stone-based feel. The stone for the countertop was selected first, and then a bright color was found to match the rusted stone esthetic. The window was also opened to give life to the owner’s beautiful view and grey upper-cabinets were used to tie the appliances into the rest of the design. Under-cabinet lighting was added as well to keep the space bright and functional throughout the evening.
Treve Johnson Photography

Jim Fuhrmann
Idée de décoration pour une très grande cuisine américaine chalet en U avec des portes de placard rouges, un placard avec porte à panneau encastré, un évier de ferme, un plan de travail en granite, une crédence multicolore, une crédence en mosaïque, un électroménager en acier inoxydable, parquet clair et îlot.
Idée de décoration pour une très grande cuisine américaine chalet en U avec des portes de placard rouges, un placard avec porte à panneau encastré, un évier de ferme, un plan de travail en granite, une crédence multicolore, une crédence en mosaïque, un électroménager en acier inoxydable, parquet clair et îlot.

Weatherwell Aluminum shutters were used to turn this deck from an open unusable space to a private and luxurious outdoor living space with lounge area, dining area, and jacuzzi. The Aluminum shutters were used to create privacy from the next door neighbors, with the front shutters really authenticating the appearance of a true outdoor room.The outlook was able to be controlled with the moveable blades.
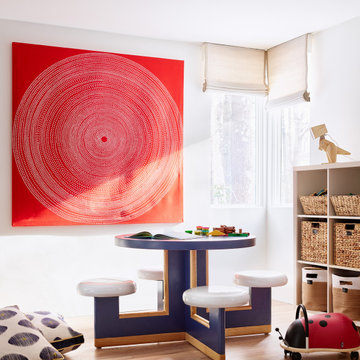
The interior of this spacious, upscale Bauhaus-style home, designed by our Boston studio, uses earthy materials like subtle woven touches and timber and metallic finishes to provide natural textures and form. The cozy, minimalist environment is light and airy and marked with playful elements like a recurring zig-zag pattern and peaceful escapes including the primary bedroom and a made-over sun porch.
---
Project designed by Boston interior design studio Dane Austin Design. They serve Boston, Cambridge, Hingham, Cohasset, Newton, Weston, Lexington, Concord, Dover, Andover, Gloucester, as well as surrounding areas.
For more about Dane Austin Design, click here: https://daneaustindesign.com/
To learn more about this project, click here:
https://daneaustindesign.com/weston-bauhaus
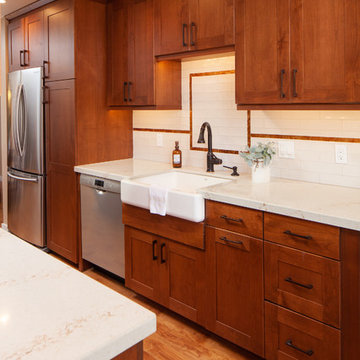
Idée de décoration pour une cuisine américaine parallèle vintage de taille moyenne avec un évier de ferme, un placard à porte shaker, des portes de placard marrons, un plan de travail en quartz modifié, une crédence blanche, une crédence en céramique, un électroménager en acier inoxydable, un sol en bois brun, îlot, un sol marron et un plan de travail blanc.
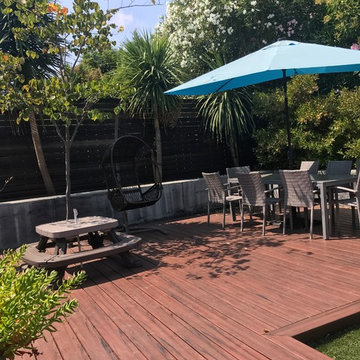
Idée de décoration pour une terrasse arrière design de taille moyenne avec une cuisine d'été et aucune couverture.
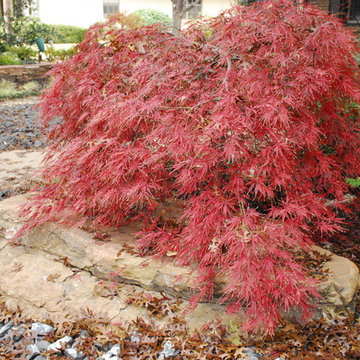
Aménagement d'un jardin avant asiatique de taille moyenne et l'automne avec une exposition partiellement ombragée et du gravier.

Home gym with built in TV and ceiling speakers.
Exemple d'une petite salle de sport chic avec parquet clair.
Exemple d'une petite salle de sport chic avec parquet clair.
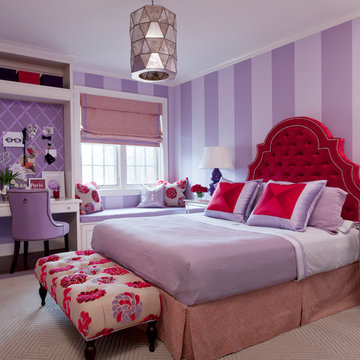
Walls are Sherwin Williams Enchant, headboard is from Room Service, bedding is Matouk. Nancy Nolan
Aménagement d'une chambre d'enfant classique de taille moyenne avec un mur violet et parquet foncé.
Aménagement d'une chambre d'enfant classique de taille moyenne avec un mur violet et parquet foncé.
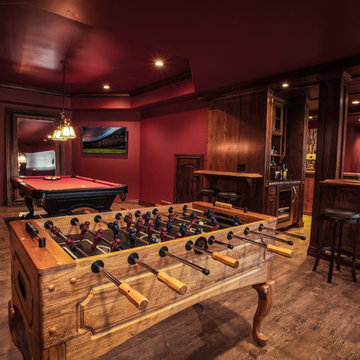
Exemple d'un grand bar de salon sud-ouest américain en L et bois foncé avec des tabourets, un placard à porte affleurante, un plan de travail en bois, parquet foncé, un évier encastré et une crédence multicolore.
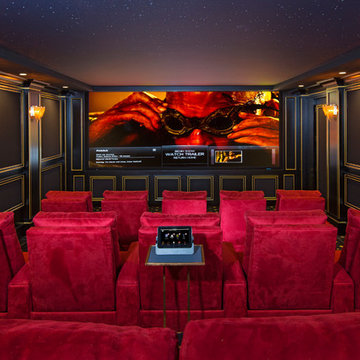
Cette image montre une grande salle de cinéma traditionnelle fermée avec un mur noir, moquette et un écran de projection.
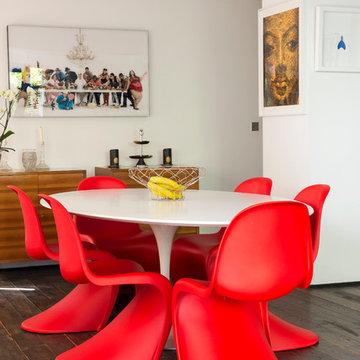
Idées déco pour une salle à manger ouverte sur le salon éclectique de taille moyenne avec un mur blanc, un sol en bois brun et aucune cheminée.
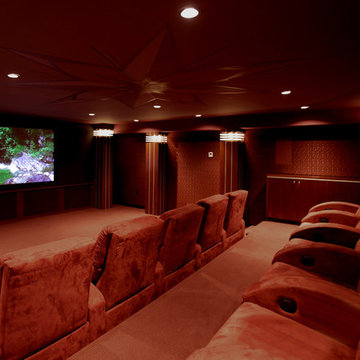
Relax in the comfort of the Art Deco theater. Custom built-ins on either side of the theater provide plenty of storage for snacks, blankets, and anything else you may possibly need for your viewing pleasure. Custom theater with interior design and architectural detailing by Alexander Interiors.
Yerko Pallominy, ProArch Photography
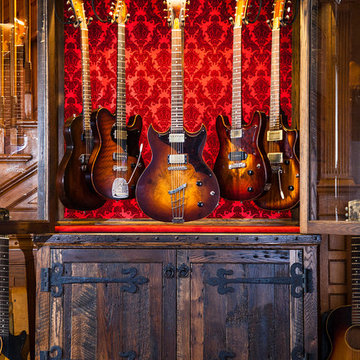
The Gutairmoire by Joel Paul Design
Idée de décoration pour un salon bohème de taille moyenne et fermé.
Idée de décoration pour un salon bohème de taille moyenne et fermé.
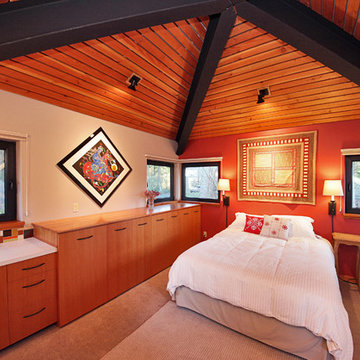
Idée de décoration pour une chambre urbaine de taille moyenne avec un mur beige et aucune cheminée.

The loft-style camphouse bed was planned and built by Henry Kate Design Co. staff. (The one it was modeled after wasn't going to fit on the wall, so we reverse-engineered it and did it ourselves!)
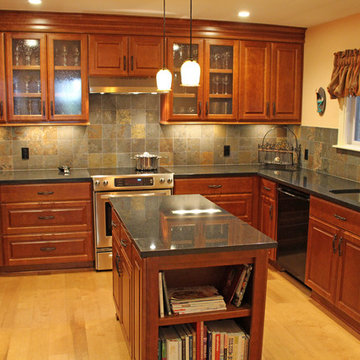
Glass inserts in cabinets on both sides of the cook top usually add interest the this focal area of the the kitchen. If you have some nice dish wear to display, this is a tried and true design idea.
Idées déco de maisons rouges
9



















