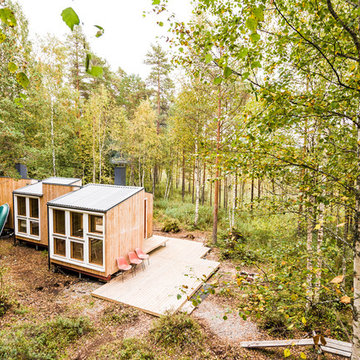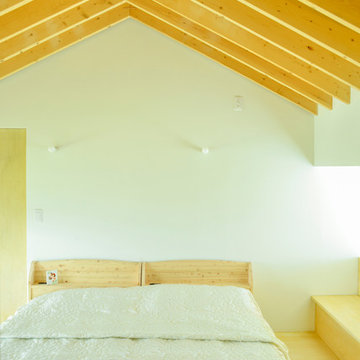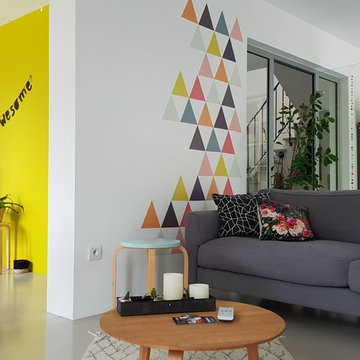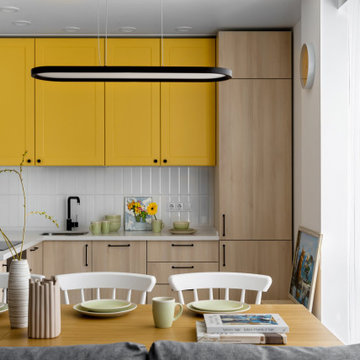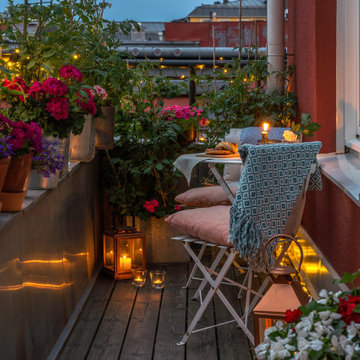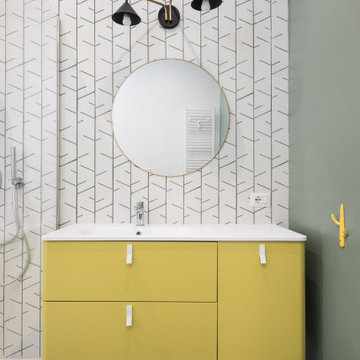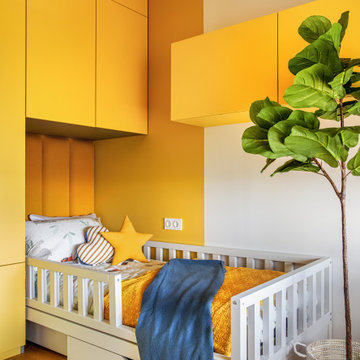Idées déco de maisons scandinaves jaunes
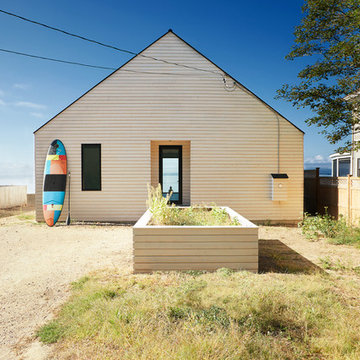
Idée de décoration pour une petite façade de maison blanche nordique en bois de plain-pied avec un toit à deux pans et un toit en métal.
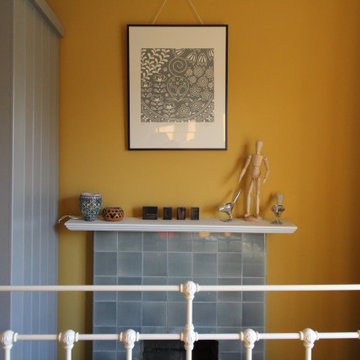
Sometimes what a small bedroom needs is a rich wall colour, to create a cosy inviting space. Here we have Yellow Pink, by Little Greene Paint Company looking fabulous with Wimborne White on the woodwork and ceilings and Elmore fabric curtains in Feather Grey by Romo. We have managed to squeeze a small double bed in, with a bedside chest of drawers and a beautiful linen cupboard too. Check out the original tiled fireplace, what beautiful soft grey tiles, a dream to match up to.
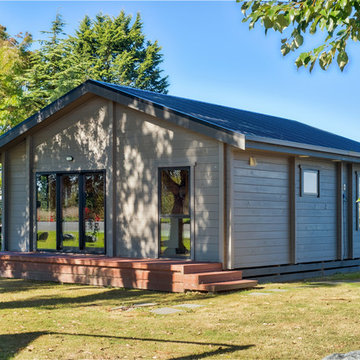
Solid timber multi-purpose small home. Ideal as a granny flat, secondary dwelling, guest house or holiday accommodation.
Cette photo montre une petite façade de maison grise scandinave en bois de plain-pied.
Cette photo montre une petite façade de maison grise scandinave en bois de plain-pied.
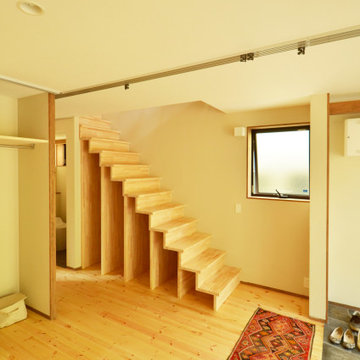
階段下を活用した収納
Réalisation d'un petit escalier droit nordique avec des marches en bois et des contremarches en bois.
Réalisation d'un petit escalier droit nordique avec des marches en bois et des contremarches en bois.
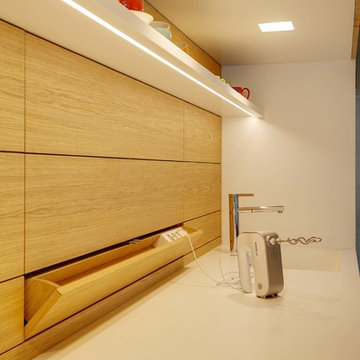
Schreinereiküche mit Sonderlösungen
Markus Krompass Photographie
Aménagement d'une maison scandinave.
Aménagement d'une maison scandinave.
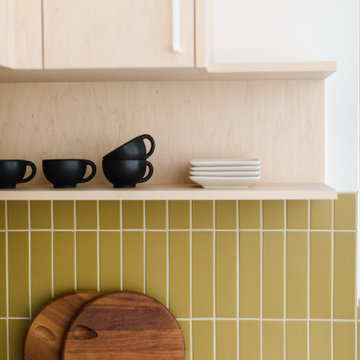
Fireclay's handmade tiles are perfect for visually maximizing smaller spaces. For these condo dwellers, mustard yellow kitchen tiles along the backsplash infuse the space with warmth and charm.
Tile Shown: 2x8 Tile in Mustard Seed
DESIGN
Taylor + Taylor Co
PHOTOS
Tiffany J. Photography
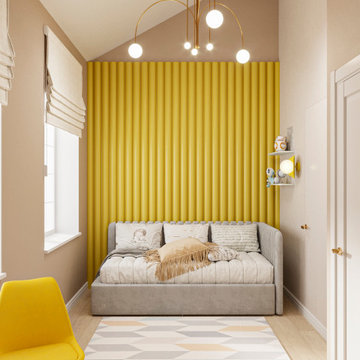
Детская в таунхаусе
Cette photo montre une petite chambre d'enfant de 4 à 10 ans scandinave avec un mur jaune, sol en stratifié et un sol beige.
Cette photo montre une petite chambre d'enfant de 4 à 10 ans scandinave avec un mur jaune, sol en stratifié et un sol beige.
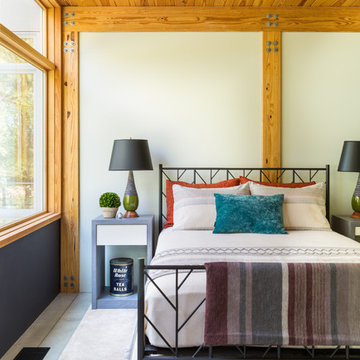
Guest Bedroom in a Swedish-inspired farm house on Maryland's Eastern Shore.
Architect: Torchio Architects
Photographer: Angie Seckinger
Cette image montre une chambre nordique de taille moyenne.
Cette image montre une chambre nordique de taille moyenne.
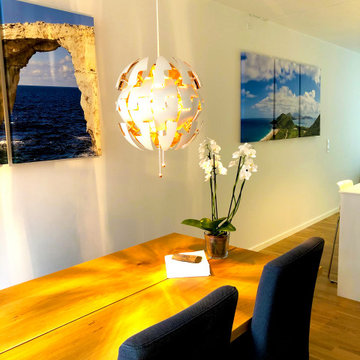
In this picture, you can see how the art is placed in the different sections of the open concept kitchen living room/great room. Each section of the room had a set of 3 canvases. Giving a modern and minimalistic look while filling the huge empty wall space. Calming landscape photographs gave the large room a relaxing atmosphere.

10K designed this new construction home for a family of four who relocated to a serene, tranquil, and heavily wooded lot in Shorewood. Careful siting of the home preserves existing trees, is sympathetic to existing topography and drainage of the site, and maximizes views from gathering spaces and bedrooms to the lake. Simple forms with a bold black exterior finish contrast the light and airy interior spaces and finishes. Sublime moments and connections to nature are created through the use of floor to ceiling windows, long axial sight lines through the house, skylights, a breezeway between buildings, and a variety of spaces for work, play, and relaxation.

This kitchen and breakfast room was inspired by the owners' Scandinavian heritage, as well as by a café they love in Europe. Bookshelves in the kitchen and breakfast room make for easy lingering over a snack and a book. The Heath Ceramics tile backsplash also subtly celebrates the author owner and her love of literature: the tile pattern echoes the spines of books on a bookshelf...All photos by Laurie Black.

Lisa Lodwig
Réalisation d'un petit WC et toilettes nordique avec WC séparés, un sol en bois brun, un lavabo suspendu, un sol marron et un mur multicolore.
Réalisation d'un petit WC et toilettes nordique avec WC séparés, un sol en bois brun, un lavabo suspendu, un sol marron et un mur multicolore.
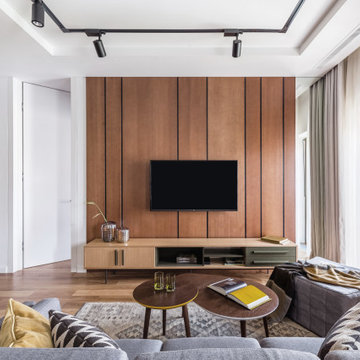
Réalisation d'un salon nordique de taille moyenne et ouvert avec un mur blanc, un sol en bois brun, aucune cheminée, un téléviseur fixé au mur, un sol marron et un plafond décaissé.
Idées déco de maisons scandinaves jaunes
3



















