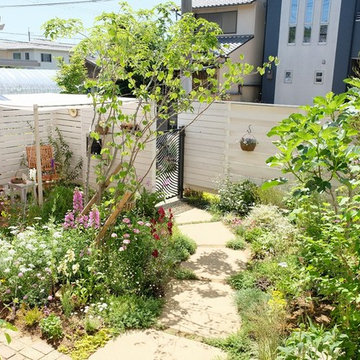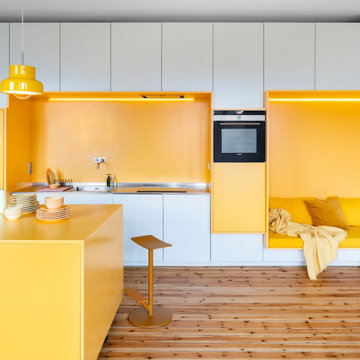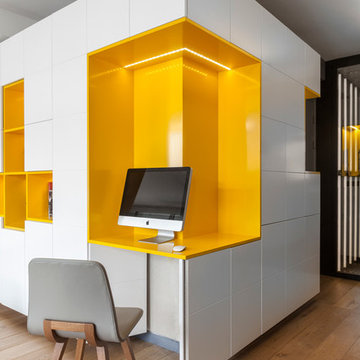Idées déco de maisons scandinaves jaunes
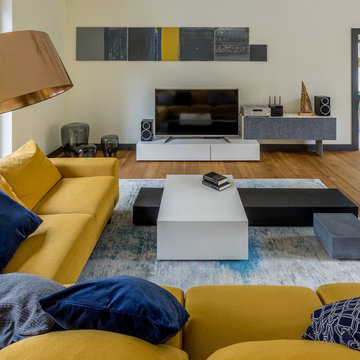
Авторы проекта Кристина Шкварина и Юлия Русских. Гостиная в 60м2. Особенностью данного проекта является архитектура. Разновеликие окна расположены то вертикально, то горизонтально, образуют ритмы и заигрывают с окружающей природой. Высокие окна в пол оснащены внешними автоматическими жалюзи. Удобно использовать их вместо штор и защищать жилище. Темой данного проекта я стала вода. Так появились натуральные материалы и их оттенки. Фактурный пол, несет в себе оттенки смолы. Желтый диван, как песчаная дюна. Множество оттенков воды от светло-серого, через голубой, холодный кобальт, до черно-серого отражаются в плитке пола, мягкой мебели, отделке и искусстве. Все это на белом холсте стен. Покрытие пола Admonter Xeis Ignis, покраска стен Benjamin Moore. Огромны яркий диван Ekornes Stressless в гостиной, стал сердцем дома. Большая часть гостиной отдана под TV-зону ( tv-консоль от BoConcept), для досуга всей семьи. Композиция из журнальных столов от Baxter, красива,удобная и функциональная инсталляция. Медный торшер BoConcept. Искусство от авторов проекта. Ковер из шелка похож на морскую пену, прекрасно дополнил диванную группу. Ковер Artwork, дизайнер Ян Кат.
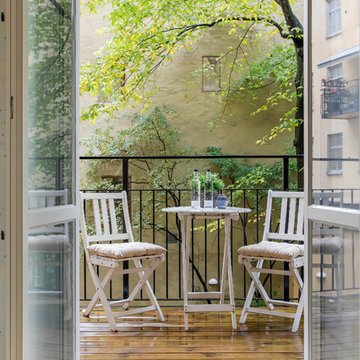
Idées déco pour un balcon scandinave de taille moyenne et d'appartement.
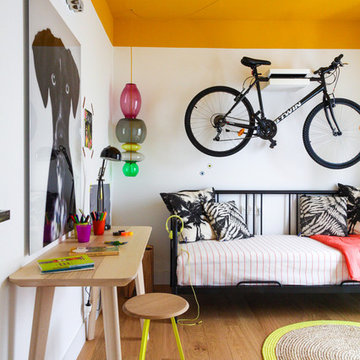
Masfotogenica Fotografia | Carlos Yagüe
Idée de décoration pour une chambre d'enfant nordique de taille moyenne avec un bureau, un mur blanc et un sol en bois brun.
Idée de décoration pour une chambre d'enfant nordique de taille moyenne avec un bureau, un mur blanc et un sol en bois brun.
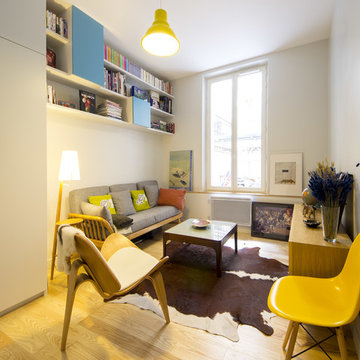
Idée de décoration pour un salon nordique de taille moyenne et fermé avec parquet clair, une bibliothèque ou un coin lecture, un mur blanc, aucune cheminée, aucun téléviseur et éclairage.
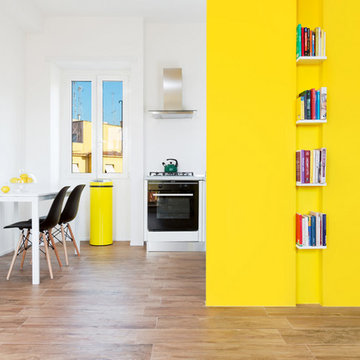
Idées déco pour une salle à manger ouverte sur la cuisine scandinave avec un mur jaune et parquet clair.

Este baño en suite en el que se ha jugado con los tonos azules del alicatado de WOW, madera y tonos grises. Esta reforma de baño tiene una bañera exenta y una ducha de obra, en la que se ha utilizado el mismo pavimento con acabado cementoso que la zona general del baño. Con este acabo cementoso en los espacios se ha conseguido crear un estilo atemporal que no pasará de moda. Se ha instalado grifería empotrada tanto en la ducha como en el lavabo, un baño muy elegante al que le sumamos calidez con el mobiliario de madera.

Photo Credits: Michelle Cadari & Erin Coren
Aménagement d'une petite chambre d'enfant de 4 à 10 ans scandinave avec un mur multicolore, parquet clair et un sol marron.
Aménagement d'une petite chambre d'enfant de 4 à 10 ans scandinave avec un mur multicolore, parquet clair et un sol marron.

Thomas Leclerc
Aménagement d'une salle de bain principale scandinave en bois clair de taille moyenne avec un placard en trompe-l'oeil, une baignoire encastrée, une douche à l'italienne, un carrelage bleu, des carreaux en terre cuite, un mur blanc, un sol en terrazzo, une vasque, un plan de toilette en bois, un sol multicolore, aucune cabine et un plan de toilette marron.
Aménagement d'une salle de bain principale scandinave en bois clair de taille moyenne avec un placard en trompe-l'oeil, une baignoire encastrée, une douche à l'italienne, un carrelage bleu, des carreaux en terre cuite, un mur blanc, un sol en terrazzo, une vasque, un plan de toilette en bois, un sol multicolore, aucune cabine et un plan de toilette marron.
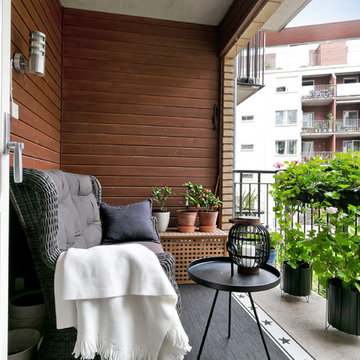
Aménagement d'un balcon scandinave d'appartement avec une extension de toiture et un garde-corps en métal.
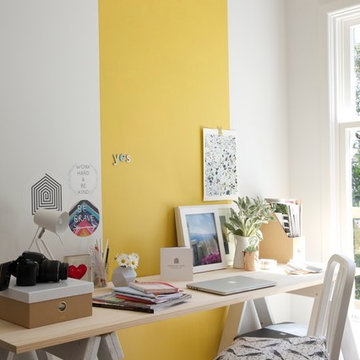
Elizabeth Goodall
Cette photo montre un bureau scandinave de type studio avec un mur blanc, moquette et un bureau indépendant.
Cette photo montre un bureau scandinave de type studio avec un mur blanc, moquette et un bureau indépendant.

The natural wood floors beautifully accent the design of this gorgeous gourmet kitchen, complete with vaulted ceilings, brass lighting and a dark wood island.
Photo Credit: Shane Organ Photography
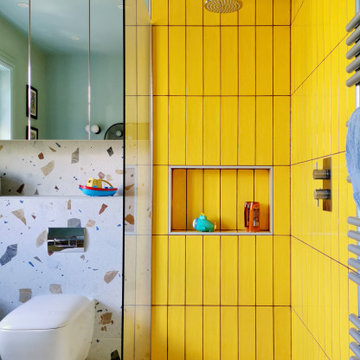
Kids bathrooms and curves.
Toddlers, wet tiles and corners don't mix, so I found ways to add as many soft curves as I could in this kiddies bathroom. The round ended bath was tiled in with fun kit-kat tiles, which echoes the rounded edges of the double vanity unit. Those large format, terrazzo effect porcelain tiles disguise a multitude of sins too.
A lot of clients ask for wall mounted taps for family bathrooms, well let’s face it, they look real nice. But I don’t think they’re particularly family friendly. The levers are higher and harder for small hands to reach and water from dripping fingers can splosh down the wall and onto the top of the vanity, making a right ole mess. Some of you might disagree, but this is what i’ve experienced and I don't rate. So for this bathroom, I went with a pretty bombproof all in one, moulded double sink with no nooks and crannies for water and grime to find their way to.
The double drawers house all of the bits and bobs needed by the sink and by keeping the floor space clear, there’s plenty of room for bath time toys baskets.
The brief: can you design a bathroom suitable for two boys (1 and 4)? So I did. It was fun!
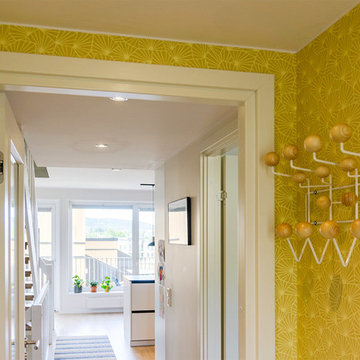
In einem Townhouse „von der Stange“ entsteht ein gemütliches und individuelles Zuhause für eine 4-köpfige Familie. Die relativ kleine Grundfläche des Hauses in Oslo wird nun optimal genutzt: In verschiedenen Bereichen können sich die Familienmitglieder treffen, Zeit mit Freunden verbringen oder sich dorthin alleine zurückziehen. Für das Design wurde eine klare, skandinavische Note gewählt, die den Geschmack und die Persönlichkeit der Bewohner in den Vordergrund rückt. So setzt das Farbkonzept kraftvolle Akzente und erzeugt Tiefe und Spannung.
INTERIOR DESIGN & STYLING: THE INNER HOUSE
FOTOS: © THE INNER HOUSE
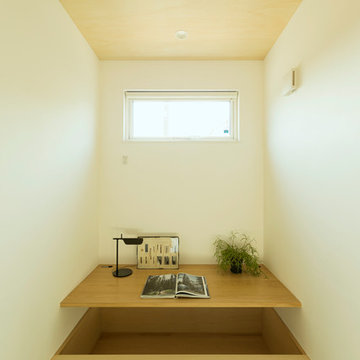
Exemple d'un petit bureau scandinave avec un mur blanc, un sol de tatami, un bureau intégré et un sol vert.
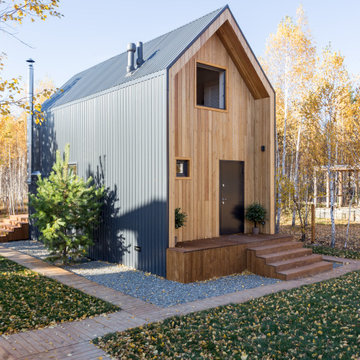
Cette photo montre une petite façade de maison marron scandinave en bois à un étage avec un toit à deux pans et un toit en métal.
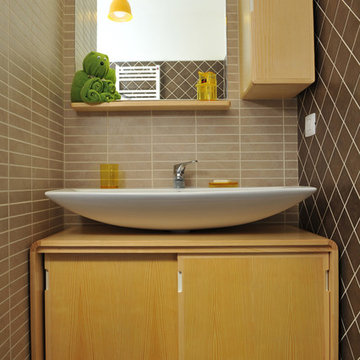
Idée de décoration pour un petit WC et toilettes nordique en bois clair avec un carrelage marron, un mur marron, un sol en carrelage de céramique, un placard à porte plane et une vasque.
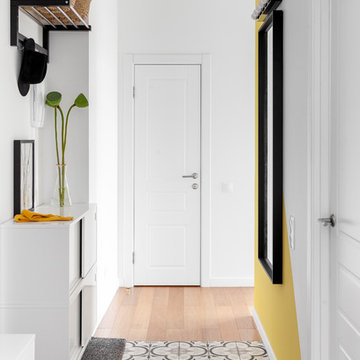
Exemple d'une entrée scandinave avec un couloir, un mur blanc, un sol en carrelage de céramique, une porte simple, une porte blanche et un sol multicolore.
Idées déco de maisons scandinaves jaunes
4



















