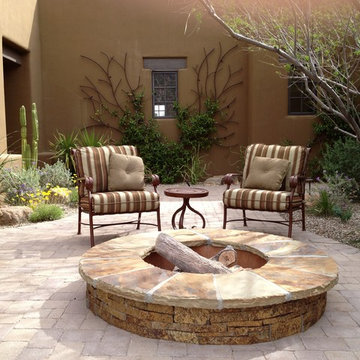Idées déco de maisons sud-ouest américain
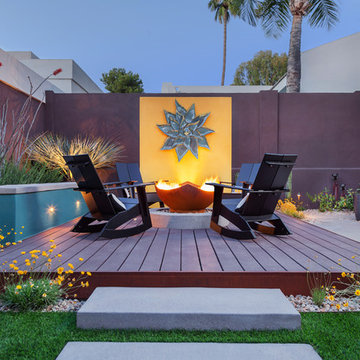
Leland Gebhardt
Idées déco pour une grande terrasse arrière sud-ouest américain avec un foyer extérieur et aucune couverture.
Idées déco pour une grande terrasse arrière sud-ouest américain avec un foyer extérieur et aucune couverture.
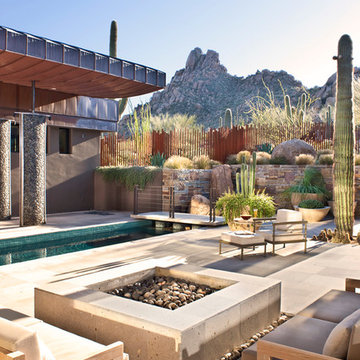
Designed to embrace an extensive and unique art collection including sculpture, paintings, tapestry, and cultural antiquities, this modernist home located in north Scottsdale’s Estancia is the quintessential gallery home for the spectacular collection within. The primary roof form, “the wing” as the owner enjoys referring to it, opens the home vertically to a view of adjacent Pinnacle peak and changes the aperture to horizontal for the opposing view to the golf course. Deep overhangs and fenestration recesses give the home protection from the elements and provide supporting shade and shadow for what proves to be a desert sculpture. The restrained palette allows the architecture to express itself while permitting each object in the home to make its own place. The home, while certainly modern, expresses both elegance and warmth in its material selections including canterra stone, chopped sandstone, copper, and stucco.
Project Details | Lot 245 Estancia, Scottsdale AZ
Architect: C.P. Drewett, Drewett Works, Scottsdale, AZ
Interiors: Luis Ortega, Luis Ortega Interiors, Hollywood, CA
Publications: luxe. interiors + design. November 2011.
Featured on the world wide web: luxe.daily
Photos by Grey Crawford
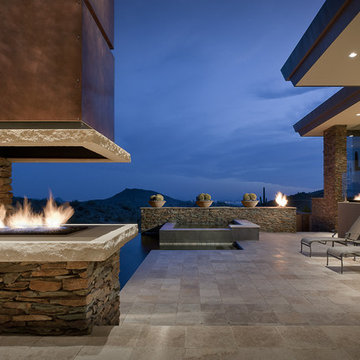
Beautiful patio and fire features take advantage of Arizona's outdoor lifestyle. The pool deck is a tumbled sealed travertine. The fireplace hearth is limestone, the shrouds above are copper.
Photo by Mark Boisclair
2012 Gold Nugget Award of Merit
(5,000-10,000 square feet)
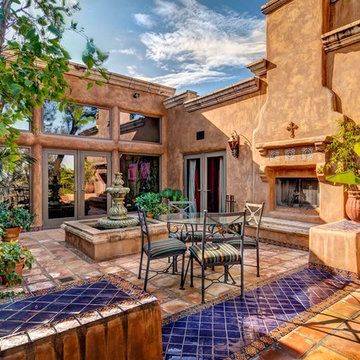
San Diego Home Photography
Cette photo montre une grande terrasse sud-ouest américain avec une cour, du carrelage, aucune couverture et une cheminée.
Cette photo montre une grande terrasse sud-ouest américain avec une cour, du carrelage, aucune couverture et une cheminée.
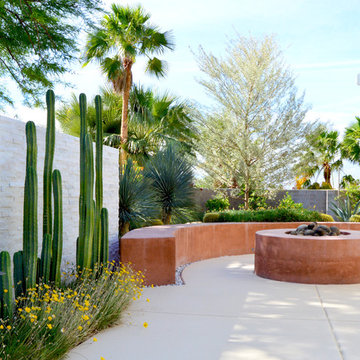
Cette image montre une terrasse arrière sud-ouest américain avec un foyer extérieur, une dalle de béton et aucune couverture.
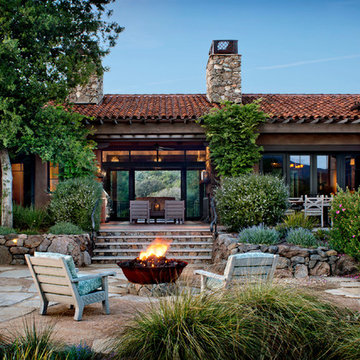
David Wakely
Inspiration pour une grande terrasse arrière sud-ouest américain avec un foyer extérieur, des pavés en pierre naturelle et aucune couverture.
Inspiration pour une grande terrasse arrière sud-ouest américain avec un foyer extérieur, des pavés en pierre naturelle et aucune couverture.
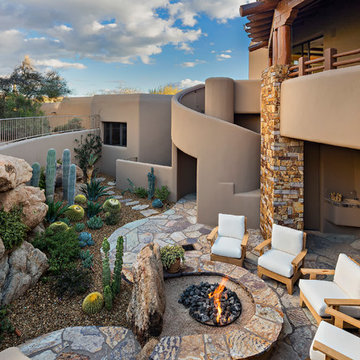
Cette image montre une terrasse arrière sud-ouest américain avec un foyer extérieur et aucune couverture.
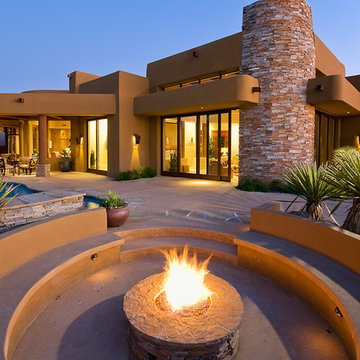
Model homes for the Ritz Carlton in Dove Mountain.www.shopboxhill.com
Aménagement d'un jardin sud-ouest américain.
Aménagement d'un jardin sud-ouest américain.
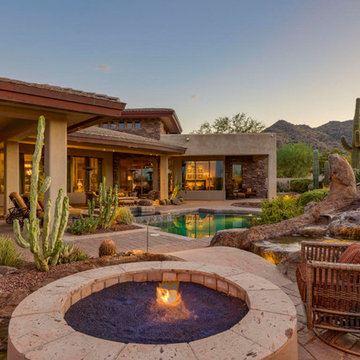
Aménagement d'une terrasse arrière sud-ouest américain de taille moyenne avec des pavés en brique.
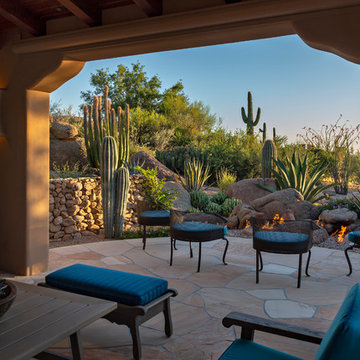
Photo Credits: Steven Thompson
Idées déco pour une grande terrasse arrière sud-ouest américain avec un foyer extérieur, du carrelage et une extension de toiture.
Idées déco pour une grande terrasse arrière sud-ouest américain avec un foyer extérieur, du carrelage et une extension de toiture.
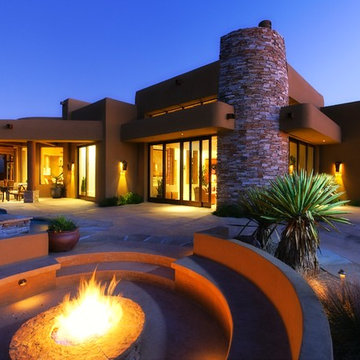
Idée de décoration pour une terrasse sud-ouest américain avec un foyer extérieur.
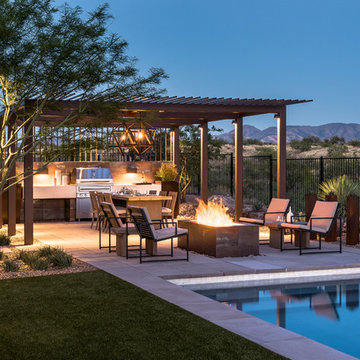
Matt Vacca
Aménagement d'une piscine arrière sud-ouest américain de taille moyenne et rectangle avec des pavés en béton.
Aménagement d'une piscine arrière sud-ouest américain de taille moyenne et rectangle avec des pavés en béton.
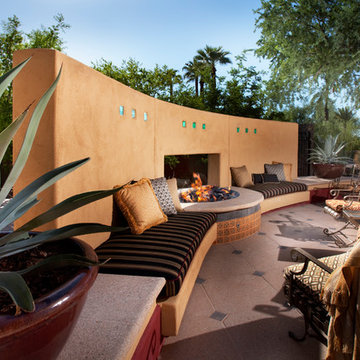
Kirk Bianchi of Bianchi Design, an award winning phoenix pool builder and landscape designer, brought an intimate and choreographed feel to this otherwise congested narrow space, where front entry, driveway, outdoor dining, and neighbors garage all converged on the "front squeeze" of this cul de sac lot. The stairs from the front sweep and carry through, interlacing with a screen wall that separates the dining are from the driveway that passes just on the other side. A mature ironwood tree creates an overhead sense of intimacy to the patio and front entry, allowing for delightful shadow play by day, and mystifying downlight by night, with fixtures discretely hidden in the tree above. A banco seating wall with outdoor fabric and cushions, flanks a firepit with portal to the space beyond, and beckons those from the indoor dining area to migrate and take in the beautiful outdoors. Michaelwoodall.com
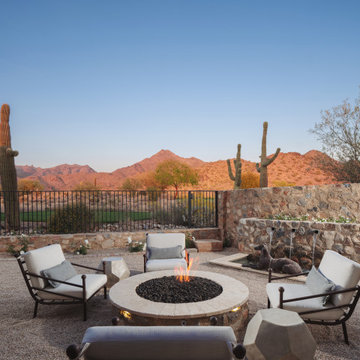
Idée de décoration pour un jardin sud-ouest américain avec un foyer extérieur, une exposition ensoleillée et du gravier.
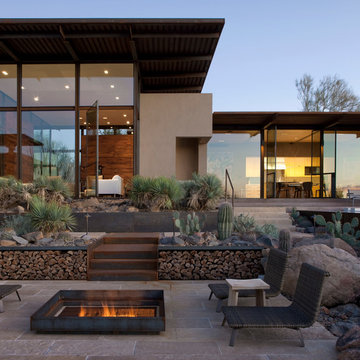
project type: new construction
architect: lake + flato architects
location: scottsdale, az
date: winter 2009
area: 4,500 sf
Cette photo montre une terrasse sud-ouest américain avec un foyer extérieur.
Cette photo montre une terrasse sud-ouest américain avec un foyer extérieur.
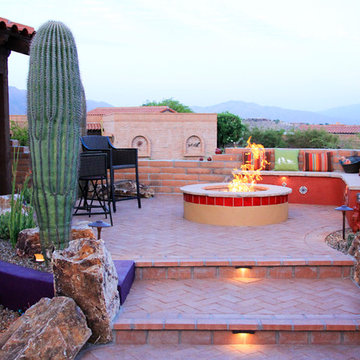
Photos by Meagan Hancock
Cette photo montre une terrasse arrière sud-ouest américain de taille moyenne avec un foyer extérieur, des pavés en brique et aucune couverture.
Cette photo montre une terrasse arrière sud-ouest américain de taille moyenne avec un foyer extérieur, des pavés en brique et aucune couverture.
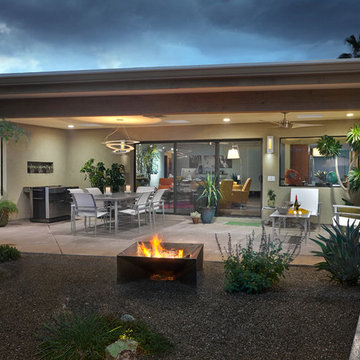
Cette image montre une terrasse arrière sud-ouest américain avec un foyer extérieur, une dalle de béton et une extension de toiture.
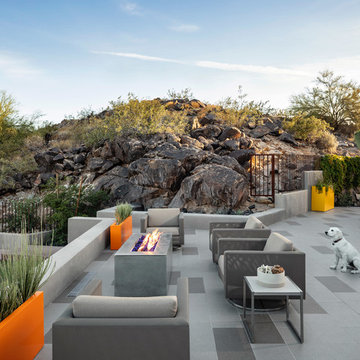
Cette image montre une terrasse sud-ouest américain avec un foyer extérieur et aucune couverture.
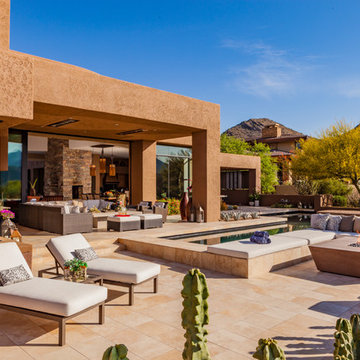
This residence is a renovation of a traditional landscape into a contemporary garden. Custom contemporary steel planters complement the steel detailing on the home and offer an opportunity to highlight unique native plant species. A large front yard living space offers easy socialization with this active neighborhood. The spectacular salvaged 15ft Organ Pipe Cactus grabs your eye as you enter the residence and anchors the contemporary garden.
The back terrace has been designed to create inviting entertainment areas that overlook the golf course as well as protected private dining areas. A large family gathering spot is nestled between the pool and centered around the concrete fire pit. The relaxing spa has a negative edge that falls as a focal point towards the master bedroom.
A secluded private dining area off of the kitchen incorporates a steel louver wall that can be opened and closed providing both privacy from adjacent neighbors and protection from the wind. Masses of succulents and cacti reinforce the structure of the home.
Project Details:
Architect: PHX Architecture
Landscape Contractor: Premier Environments
Photography: Art Holeman
Idées déco de maisons sud-ouest américain
1



















