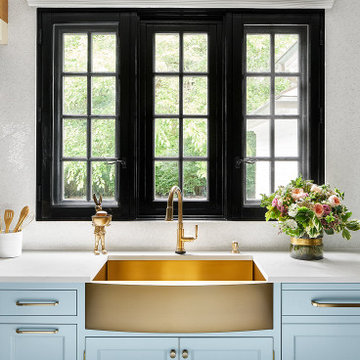Idées déco de maisons turquoises
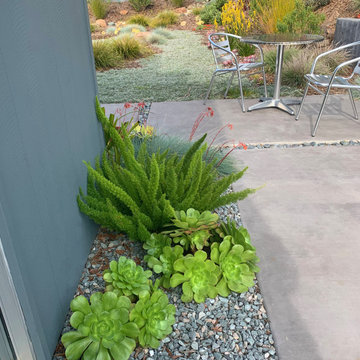
Concrete pathway complimented by Mexican pebbles and other gravel and a combination of succulents and fox tail fern along the house show. on the hillside the "Gracie Modern Arbors" (by TerraTrellis) offer eye-catching focal points. Three installed to bring interest and needed height over a long pathway ramp with grape vines. Another frames a stairway to the hillside with a flowering Passion vine. The sloped hillsides were revamped to include low-water and low-maintenance plants that include CA natives, flowing grasses, other Mediterranean plants and several succulents.
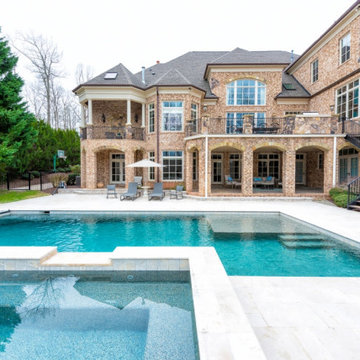
When the pool went in, we selected the shape and size along with the tile, travertine edge detail and decking all to compliment the architecture of the home.
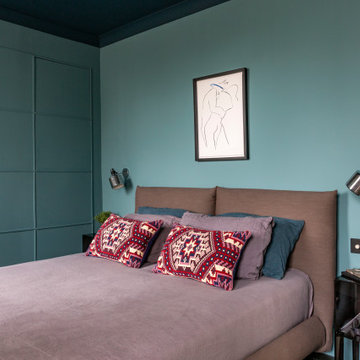
Master bedroom in Georgian property. Offering design solutions such as a two secret alcove wardrobes concealed with wall panelling. Art deco accents, a dramatic dark ceiling and luxurious window dressings create a cosy and enveloping atmosphere.
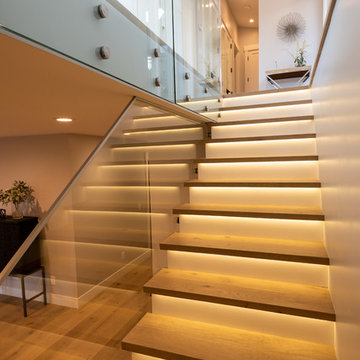
Idées déco pour un escalier droit moderne de taille moyenne avec des marches en bois, des contremarches en bois et un garde-corps en verre.
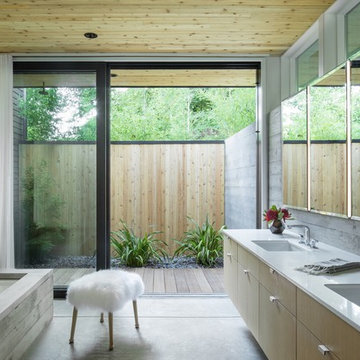
Cette image montre une salle de bain vintage en bois clair avec une baignoire encastrée, un lavabo encastré, un sol gris, un plan de toilette blanc et un placard à porte plane.
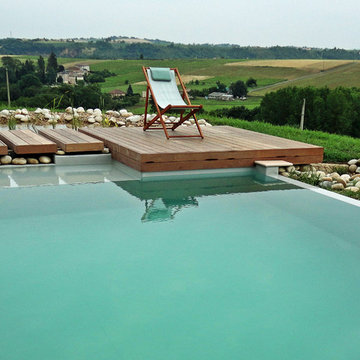
Exemple d'une piscine naturelle et arrière méditerranéenne de taille moyenne et rectangle avec du carrelage.
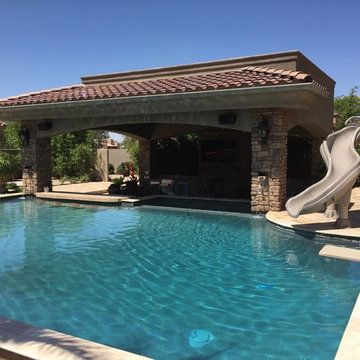
“Big Daddy Construction & Design" is a full service construction company with seasoned leadership and over 20 years of contracting experience in the Phoenix area. “Big Daddy” offers it's services as a viable alternative to business as usual in Arizona’s construction industry.
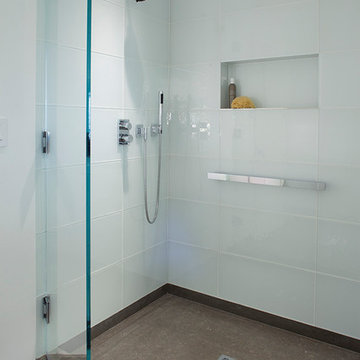
Michael Merrill Design Studio enlarged this downstairs bathroom, which now has a spa-like atmosphere to serve pool guests as well as houseguests. Over-scaled tile floors and architectural glass tiled walls impart a dramatic modernity to the space. Note the polished stainless steel ledge in the shower niche.
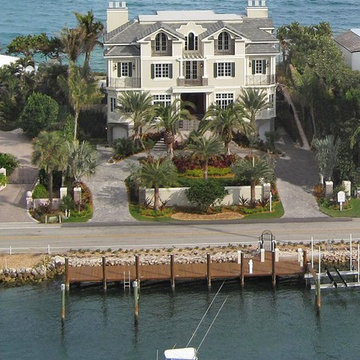
Aerial view of this 3-story custom home with an underground garage also shows the intracoastal side of the property that features a 80 foot dock with boat lift. The exterior is constructed of stucco simulated clapboard siding and cement simulated slate tile roof. Azek synthetic lumber was used on the exterior of the house, which also boasts trim with aluminum shutters, hurricane impact windows and doors and a concrete paver drive way. Custom home built by Robelen Hanna Homes.

The living room features floor to ceiling windows with big views of the Cascades from Mt. Bachelor to Mt. Jefferson through the tops of tall pines and carved-out view corridors. The open feel is accentuated with steel I-beams supporting glulam beams, allowing the roof to float over clerestory windows on three sides.
The massive stone fireplace acts as an anchor for the floating glulam treads accessing the lower floor. A steel channel hearth, mantel, and handrail all tie in together at the bottom of the stairs with the family room fireplace. A spiral duct flue allows the fireplace to stop short of the tongue and groove ceiling creating a tension and adding to the lightness of the roof plane.
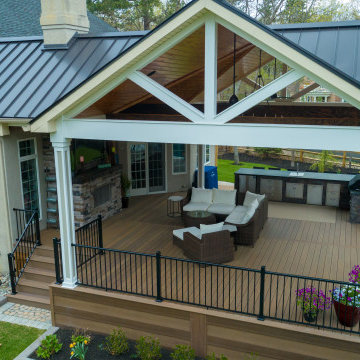
Expansive outdoor living space including fireplace, outdoor kitchen, stained wood ceiling, post and beam
Cette image montre une très grande terrasse arrière et au rez-de-chaussée chalet avec une extension de toiture et un garde-corps en métal.
Cette image montre une très grande terrasse arrière et au rez-de-chaussée chalet avec une extension de toiture et un garde-corps en métal.

Kitchen
Cette photo montre une grande cuisine tendance en U avec un placard à porte plane, des portes de placard noires, un électroménager noir, sol en béton ciré, îlot, un sol gris, un évier encastré, plan de travail en marbre et plan de travail noir.
Cette photo montre une grande cuisine tendance en U avec un placard à porte plane, des portes de placard noires, un électroménager noir, sol en béton ciré, îlot, un sol gris, un évier encastré, plan de travail en marbre et plan de travail noir.

This serene bathroom has a steam room with a custom chaise designed after the owner's body for the perfect spa experience.
Inspiration pour une grande salle de bain principale avec des portes de placard grises, une douche double, WC séparés, un carrelage gris, du carrelage en marbre, un mur blanc, un sol en calcaire, un lavabo encastré, un plan de toilette en calcaire, un sol gris, une cabine de douche à porte battante, un plan de toilette gris et un placard avec porte à panneau encastré.
Inspiration pour une grande salle de bain principale avec des portes de placard grises, une douche double, WC séparés, un carrelage gris, du carrelage en marbre, un mur blanc, un sol en calcaire, un lavabo encastré, un plan de toilette en calcaire, un sol gris, une cabine de douche à porte battante, un plan de toilette gris et un placard avec porte à panneau encastré.
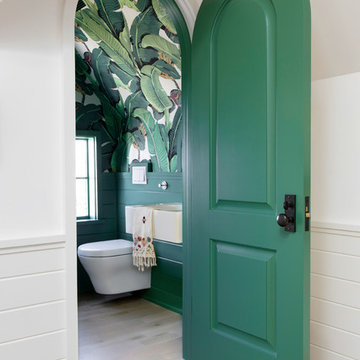
Austin Victorian by Chango & Co.
Architectural Advisement & Interior Design by Chango & Co.
Architecture by William Hablinski
Construction by J Pinnelli Co.
Photography by Sarah Elliott
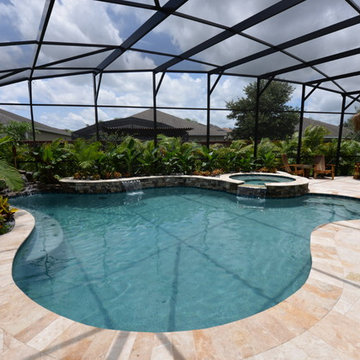
A gorgeous and spacious, free-form shaped pool – designed to maximize every inch of this backyard. This gunite, in-ground pool, includes a spa with a spillway, a sheer descent, and rock water features. It provides serene sounds to block white noise that’s around the area. From the interior finish, down to the waterline tile, every detail makes this pool one for the books.

Cette image montre une salle de bain design de taille moyenne avec un placard à porte plane, des portes de placard marrons, un sol beige, une baignoire indépendante, une douche à l'italienne, WC suspendus, un carrelage bleu, un carrelage en pâte de verre, un mur bleu, un sol en carrelage de terre cuite, un lavabo suspendu, un plan de toilette en quartz modifié, une cabine de douche à porte battante et un plan de toilette blanc.

Jessie Preza
Réalisation d'une cuisine encastrable tradition avec des portes de placard blanches, un sol en bois brun, îlot, un plan de travail en bois, un sol marron, un plan de travail marron, un évier 1 bac, une crédence blanche, une crédence en carreau de porcelaine, un placard à porte shaker et fenêtre au-dessus de l'évier.
Réalisation d'une cuisine encastrable tradition avec des portes de placard blanches, un sol en bois brun, îlot, un plan de travail en bois, un sol marron, un plan de travail marron, un évier 1 bac, une crédence blanche, une crédence en carreau de porcelaine, un placard à porte shaker et fenêtre au-dessus de l'évier.

River Oaks, 2014 - Remodel and Additions
Inspiration pour un très grand bureau traditionnel avec une cheminée standard, un bureau indépendant et un mur blanc.
Inspiration pour un très grand bureau traditionnel avec une cheminée standard, un bureau indépendant et un mur blanc.
Idées déco de maisons turquoises
9




















