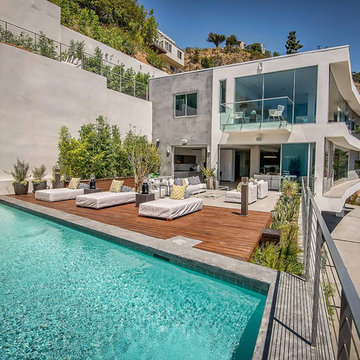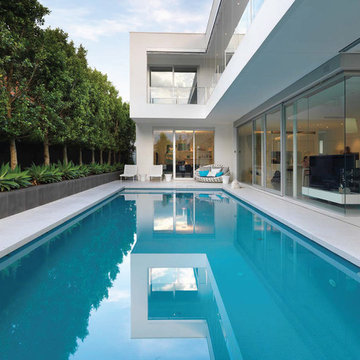Idées déco de maisons turquoises
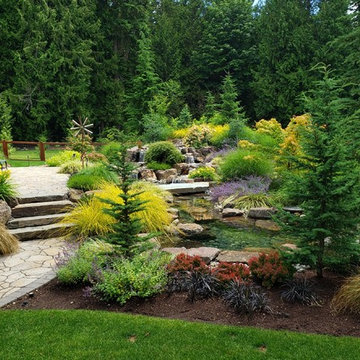
Cette image montre un jardin arrière traditionnel avec un bassin et des pavés en pierre naturelle.
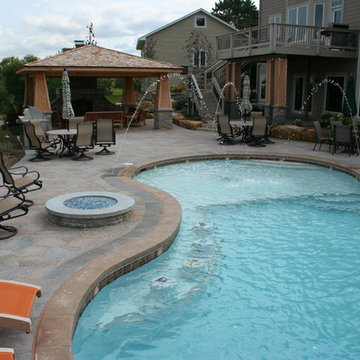
Idée de décoration pour un grand Abris de piscine et pool houses arrière tradition en forme de haricot avec des pavés en béton.

Arnona Oren
Exemple d'un salon tendance de taille moyenne et ouvert avec un mur blanc, aucune cheminée, aucun téléviseur, un sol marron et un sol en bois brun.
Exemple d'un salon tendance de taille moyenne et ouvert avec un mur blanc, aucune cheminée, aucun téléviseur, un sol marron et un sol en bois brun.

Troy Thies
Inspiration pour une salle de séjour marine de taille moyenne et fermée avec un téléviseur fixé au mur, aucune cheminée, un mur blanc et parquet clair.
Inspiration pour une salle de séjour marine de taille moyenne et fermée avec un téléviseur fixé au mur, aucune cheminée, un mur blanc et parquet clair.
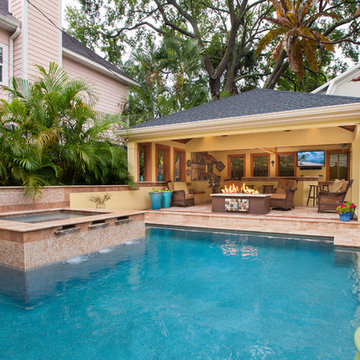
Réalisation d'une grande piscine arrière méditerranéenne rectangle avec des pavés en pierre naturelle.

Retirement home designed for extended family! I loved this couple! They decided to build their retirement dream home before retirement so that they could enjoy entertaining their grown children and their newly started families. A bar area with 2 beer taps, space for air hockey, a large balcony, a first floor kitchen with a large island opening to a fabulous pool and the ocean are just a few things designed with the kids in mind. The color palette is casual beach with pops of aqua and turquoise that add to the relaxed feel of the home.

A dividing panel was included in the pull-out pantry, providing a place to hang brooms or dust trays. The top drawer below the counter houses a convenient hide-away ironing board.
The original window was enlarged so it could be centered and allow great natural light into the room.
The finished laundry room is a huge upgrade for the clients and they could not be happier! They now have plenty of storage space and counter space for improved organization and efficiency. Not only is the layout more functional, but the bright paint color, glamorous chandelier, elegant counter tops, show-stopping backsplash and sleek stainless-steel appliances make for a truly beautiful laundry room they can be proud of!
Photography by Todd Ramsey, Impressia.
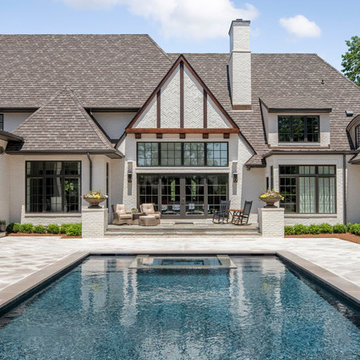
Photo courtesy of Joe Purvis Photos
Cette photo montre une grande piscine arrière nature rectangle avec un bain bouillonnant et du carrelage.
Cette photo montre une grande piscine arrière nature rectangle avec un bain bouillonnant et du carrelage.

John Ellis for Country Living
Idées déco pour une très grande salle de séjour campagne ouverte avec un mur blanc, parquet clair, un téléviseur fixé au mur et un sol marron.
Idées déco pour une très grande salle de séjour campagne ouverte avec un mur blanc, parquet clair, un téléviseur fixé au mur et un sol marron.

Architect: Tim Brown Architecture. Photographer: Casey Fry
Idées déco pour une grande cuisine ouverte parallèle campagne avec un évier encastré, une crédence blanche, une crédence en carrelage métro, un électroménager en acier inoxydable, îlot, des portes de placard bleues, plan de travail en marbre, un sol gris, sol en béton ciré, un plan de travail blanc et un placard à porte shaker.
Idées déco pour une grande cuisine ouverte parallèle campagne avec un évier encastré, une crédence blanche, une crédence en carrelage métro, un électroménager en acier inoxydable, îlot, des portes de placard bleues, plan de travail en marbre, un sol gris, sol en béton ciré, un plan de travail blanc et un placard à porte shaker.
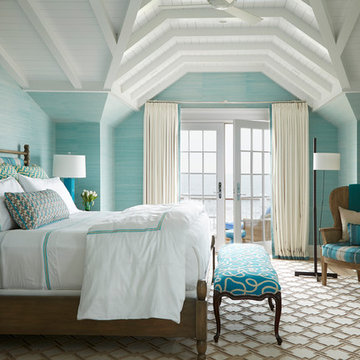
Réalisation d'une grande chambre marine avec un mur bleu et aucune cheminée.
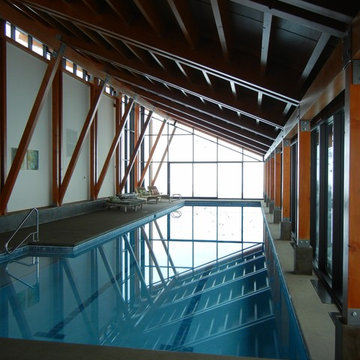
Pool with beamed ceiling:
Set in a remote district just outside Halfway, Oregon, this working ranch required a water reserve for fire fighting for the newly constructed ranch house. This pragmatic requirement was the catalyst for the unique design approach — having the water reserve serve a dual purpose: fitness and firefighting. Borrowing from the surrounding landscape, two masses — one gabled mass and one shed form — are skewed to each other, recalling the layered hills that surround the home. Internally, the two masses give way to an open, unencumbered space. The use of wood timbers, so fitting for this setting, forms the rhythm to the design, with glass infill opening the space to the surrounding landscape. The calm blue pool brings all of these elements together, serving as a complement to the green prairie in summer and the snow-covered hills in winter.
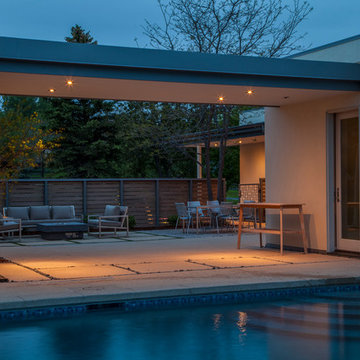
Winger Photography
Idées déco pour un grand couloir de nage arrière moderne rectangle avec des pavés en béton.
Idées déco pour un grand couloir de nage arrière moderne rectangle avec des pavés en béton.
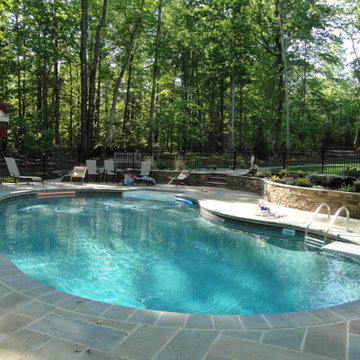
J & A Stone works were great to work with, Arthur transformed our back yard and pool area with beautiful slate patios and a fire pit area. The team was professional and meticulous, the work was done efficiently and the work area kept clean during the project. we are very happy with the results and would hire J & A Stone work again!
please feel free to keep me on your reference list.
Thanks a bunch!
Sally
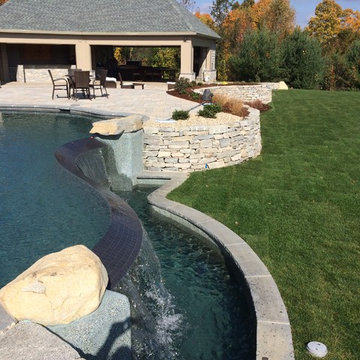
The pool and spa of this expansive project is accented beautifully by the large outdoor cabana boasting an outdoor kitchen and fireplace, natural stone retaining walls, and concrete paver patio.
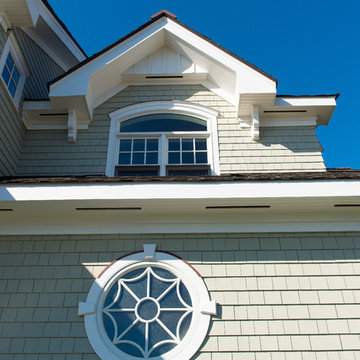
http://www.dlauphoto.com/david/
David Lau
Idées déco pour une grande façade de maison verte bord de mer en bois à deux étages et plus avec un toit à deux pans.
Idées déco pour une grande façade de maison verte bord de mer en bois à deux étages et plus avec un toit à deux pans.
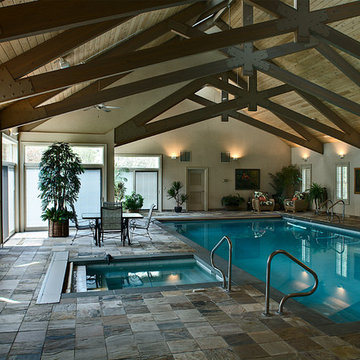
Havlicek Builders - contractor
Cette image montre une grande piscine traditionnelle rectangle avec des pavés en pierre naturelle.
Cette image montre une grande piscine traditionnelle rectangle avec des pavés en pierre naturelle.
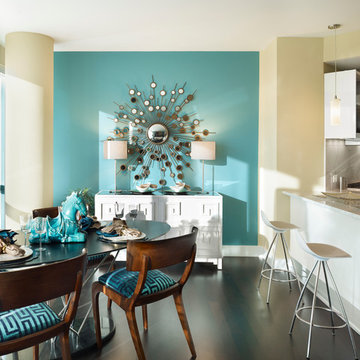
Gacek Design Group -City Living on the Hudson - Kitchen and Dining area
Photos: Halkin Mason Photography, LLC
Exemple d'une salle à manger ouverte sur la cuisine tendance de taille moyenne avec parquet foncé et éclairage.
Exemple d'une salle à manger ouverte sur la cuisine tendance de taille moyenne avec parquet foncé et éclairage.
Idées déco de maisons turquoises
5



















