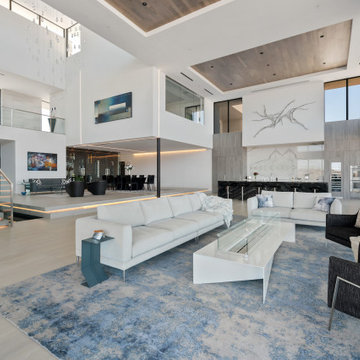Idées déco de maisons turquoises

In our world of kitchen design, it’s lovely to see all the varieties of styles come to life. From traditional to modern, and everything in between, we love to design a broad spectrum. Here, we present a two-tone modern kitchen that has used materials in a fresh and eye-catching way. With a mix of finishes, it blends perfectly together to create a space that flows and is the pulsating heart of the home.
With the main cooking island and gorgeous prep wall, the cook has plenty of space to work. The second island is perfect for seating – the three materials interacting seamlessly, we have the main white material covering the cabinets, a short grey table for the kids, and a taller walnut top for adults to sit and stand while sipping some wine! I mean, who wouldn’t want to spend time in this kitchen?!
Cabinetry
With a tuxedo trend look, we used Cabico Elmwood New Haven door style, walnut vertical grain in a natural matte finish. The white cabinets over the sink are the Ventura MDF door in a White Diamond Gloss finish.
Countertops
The white counters on the perimeter and on both islands are from Caesarstone in a Frosty Carrina finish, and the added bar on the second countertop is a custom walnut top (made by the homeowner!) with a shorter seated table made from Caesarstone’s Raw Concrete.
Backsplash
The stone is from Marble Systems from the Mod Glam Collection, Blocks – Glacier honed, in Snow White polished finish, and added Brass.
Fixtures
A Blanco Precis Silgranit Cascade Super Single Bowl Kitchen Sink in White works perfect with the counters. A Waterstone transitional pulldown faucet in New Bronze is complemented by matching water dispenser, soap dispenser, and air switch. The cabinet hardware is from Emtek – their Trinity pulls in brass.
Appliances
The cooktop, oven, steam oven and dishwasher are all from Miele. The dishwashers are paneled with cabinetry material (left/right of the sink) and integrate seamlessly Refrigerator and Freezer columns are from SubZero and we kept the stainless look to break up the walnut some. The microwave is a counter sitting Panasonic with a custom wood trim (made by Cabico) and the vent hood is from Zephyr.
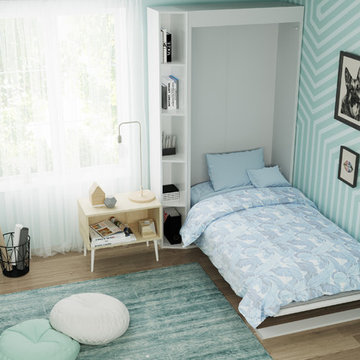
Best twin wall bed-murphy style cabinet multi-functional, ergonomic, compact-home or commercial use.Does your home computer room, family room or office need to double as a guest room? Would you like to find an alternative to the uncomfortable sleep sofa or working in a cramped corner of a guest bedroom? Here’s a way to have the best of all worlds. This style wall bed has a bed neatly stored inside a cabinet that can create an extra wall in your home or can fit against an existing wall in just of floor space. The front of the cabinet has a display shelf wide enough for pictures and decor accessories and the top of the cabinet is wide enough for books, plants, accessories or collectibles. This collection comes in either a light, natural wood-grain or a high-gloss white laminate finish which will blend with almost any home color scheme and design. These wall beds are designed with longevity in mind, using certified, thick laminated chipboard, heavy-duty hardware and strong aluminum bed frame with solid wood slats. You can even open and close the bed with 1 hand with ergonomic new generation gas shocks mechanism. Easy-elegant-ergonomic. You really can have it all. When closed the cabinet creates an extra wall, complete with shelf. So, you can add home decor accessories to the top of the cabinet and the shelf. When open, you have a bedroom.
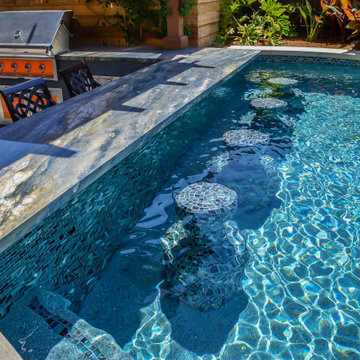
The all tile swim up bar seats with the all tile back wall of the pool side bar helps set off the luxury of this swimming pool. The granite counter top has blue veins running through the stone. We used the Wet Edge Prism finish on this pool that has both pebble stone, glass beads and abalone shell flakes mixed into the finish to cause a special daytime and night time sparkle
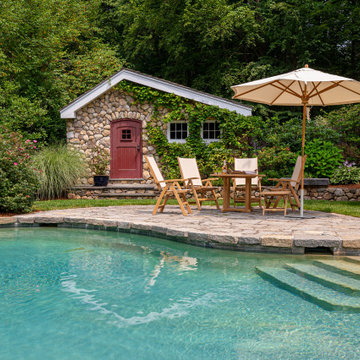
Teak chairs that do double duty as dining chairs but also recline play off the natural elements in this pool set-up straight out of Harry Potter Casting.

Idée de décoration pour une salle de bain principale marine de taille moyenne avec des portes de placard blanches, une douche d'angle, WC séparés, un carrelage en pâte de verre, un mur blanc, un sol en carrelage de terre cuite, un lavabo intégré, un sol blanc, une cabine de douche à porte battante, un plan de toilette blanc, un banc de douche, meuble simple vasque, meuble-lavabo sur pied et un placard à porte shaker.

2019 Addition/Remodel by Steven Allen Designs, LLC - Featuring Clean Subtle lines + 42" Front Door + 48" Italian Tiles + Quartz Countertops + Custom Shaker Cabinets + Oak Slat Wall and Trim Accents + Design Fixtures + Artistic Tiles + Wild Wallpaper + Top of Line Appliances

Restored beach house with board and batten siding
Cette photo montre une petite façade de maison bord de mer en bois de plain-pied.
Cette photo montre une petite façade de maison bord de mer en bois de plain-pied.
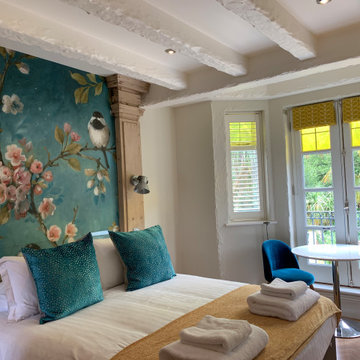
Specialist Plastering
Artwork applied
Handmade windows fitted
Farrow & Ball Wimbourne white to ceilings
Clunch to walls
Bed in
Good to go !!!
Aménagement d'une grande chambre parentale classique avec parquet clair.
Aménagement d'une grande chambre parentale classique avec parquet clair.

Custom Kitchen. Custom made cabinets painted in white and the island in a Tiffany blue. Decorative hardware. Glass matte tile in a live edge pattern. Custom decorative glass. Leather barstools. New lighting. Custom nickel bar sink, and bar faucet. Cooktop and hood. This kitchen was a full overhaul to make it light and bright.
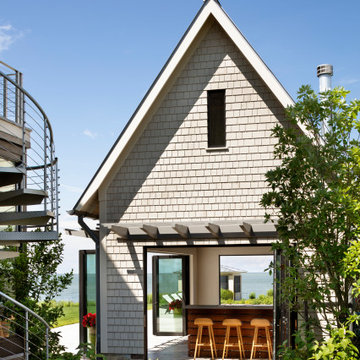
Exemple d'un grand Abris de piscine et pool houses arrière moderne rectangle avec des pavés en béton.

The family living in this shingled roofed home on the Peninsula loves color and pattern. At the heart of the two-story house, we created a library with high gloss lapis blue walls. The tête-à-tête provides an inviting place for the couple to read while their children play games at the antique card table. As a counterpoint, the open planned family, dining room, and kitchen have white walls. We selected a deep aubergine for the kitchen cabinetry. In the tranquil master suite, we layered celadon and sky blue while the daughters' room features pink, purple, and citrine.

Bagno piano terra.
Rivestimento in piastrelle EQUIPE. Lavabo da appoggio, realizzato su misura su disegno del progettista in ACCIAIO INOX. Mobile realizzato su misura. Finitura ante LACCATO, interni LAMINATO.
Pavimentazione realizzata in marmo CEPPO DI GRE.
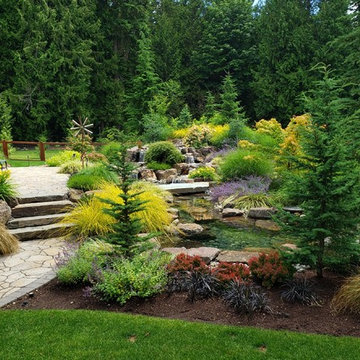
Cette image montre un jardin arrière traditionnel avec un bassin et des pavés en pierre naturelle.
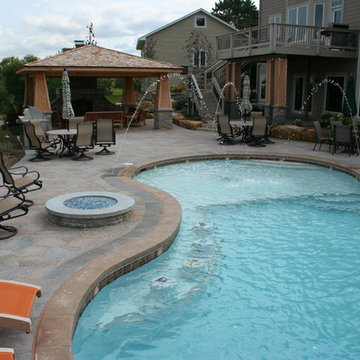
Idée de décoration pour un grand Abris de piscine et pool houses arrière tradition en forme de haricot avec des pavés en béton.

Arnona Oren
Exemple d'un salon tendance de taille moyenne et ouvert avec un mur blanc, aucune cheminée, aucun téléviseur, un sol marron et un sol en bois brun.
Exemple d'un salon tendance de taille moyenne et ouvert avec un mur blanc, aucune cheminée, aucun téléviseur, un sol marron et un sol en bois brun.

Troy Thies
Inspiration pour une salle de séjour marine de taille moyenne et fermée avec un téléviseur fixé au mur, aucune cheminée, un mur blanc et parquet clair.
Inspiration pour une salle de séjour marine de taille moyenne et fermée avec un téléviseur fixé au mur, aucune cheminée, un mur blanc et parquet clair.
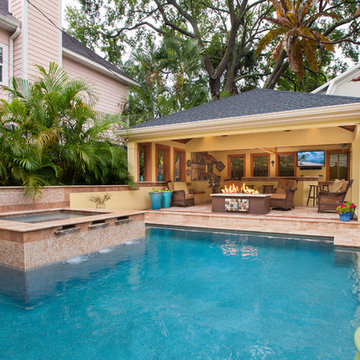
Réalisation d'une grande piscine arrière méditerranéenne rectangle avec des pavés en pierre naturelle.

Retirement home designed for extended family! I loved this couple! They decided to build their retirement dream home before retirement so that they could enjoy entertaining their grown children and their newly started families. A bar area with 2 beer taps, space for air hockey, a large balcony, a first floor kitchen with a large island opening to a fabulous pool and the ocean are just a few things designed with the kids in mind. The color palette is casual beach with pops of aqua and turquoise that add to the relaxed feel of the home.

A dividing panel was included in the pull-out pantry, providing a place to hang brooms or dust trays. The top drawer below the counter houses a convenient hide-away ironing board.
The original window was enlarged so it could be centered and allow great natural light into the room.
The finished laundry room is a huge upgrade for the clients and they could not be happier! They now have plenty of storage space and counter space for improved organization and efficiency. Not only is the layout more functional, but the bright paint color, glamorous chandelier, elegant counter tops, show-stopping backsplash and sleek stainless-steel appliances make for a truly beautiful laundry room they can be proud of!
Photography by Todd Ramsey, Impressia.
Idées déco de maisons turquoises
4



















