Idées déco de maisons vertes de taille moyenne

Breezeway /
Photographer: Robert Brewster Photography /
Architect: Matthew McGeorge, McGeorge Architecture Interiors
Aménagement d'une façade de maison blanche campagne en bois de taille moyenne et à un étage avec un toit à deux pans et un toit en métal.
Aménagement d'une façade de maison blanche campagne en bois de taille moyenne et à un étage avec un toit à deux pans et un toit en métal.
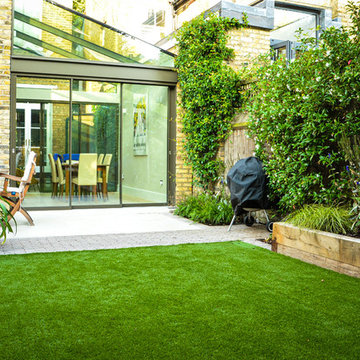
Cette photo montre un jardin arrière moderne de taille moyenne et l'été avec une exposition partiellement ombragée.
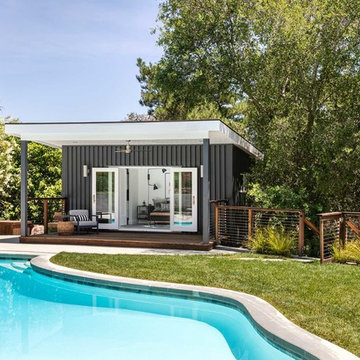
Inspiration pour un Abris de piscine et pool houses arrière design de taille moyenne et sur mesure avec une dalle de béton.

Idées déco pour une salle de bain principale contemporaine de taille moyenne avec un placard à porte plane, des portes de placard blanches, une baignoire indépendante, un carrelage vert, des carreaux de céramique, un mur vert, une vasque, un plan de toilette en quartz, un plan de toilette blanc, carreaux de ciment au sol et un sol gris.
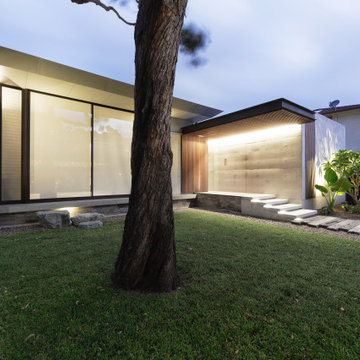
Exterior - Front Entry
Beach House at Avoca Beach by Architecture Saville Isaacs
Project Summary
Architecture Saville Isaacs
https://www.architecturesavilleisaacs.com.au/
The core idea of people living and engaging with place is an underlying principle of our practice, given expression in the manner in which this home engages with the exterior, not in a general expansive nod to view, but in a varied and intimate manner.
The interpretation of experiencing life at the beach in all its forms has been manifested in tangible spaces and places through the design of pavilions, courtyards and outdoor rooms.
Architecture Saville Isaacs
https://www.architecturesavilleisaacs.com.au/
A progression of pavilions and courtyards are strung off a circulation spine/breezeway, from street to beach: entry/car court; grassed west courtyard (existing tree); games pavilion; sand+fire courtyard (=sheltered heart); living pavilion; operable verandah; beach.
The interiors reinforce architectural design principles and place-making, allowing every space to be utilised to its optimum. There is no differentiation between architecture and interiors: Interior becomes exterior, joinery becomes space modulator, materials become textural art brought to life by the sun.
Project Description
Architecture Saville Isaacs
https://www.architecturesavilleisaacs.com.au/
The core idea of people living and engaging with place is an underlying principle of our practice, given expression in the manner in which this home engages with the exterior, not in a general expansive nod to view, but in a varied and intimate manner.
The house is designed to maximise the spectacular Avoca beachfront location with a variety of indoor and outdoor rooms in which to experience different aspects of beachside living.
Client brief: home to accommodate a small family yet expandable to accommodate multiple guest configurations, varying levels of privacy, scale and interaction.
A home which responds to its environment both functionally and aesthetically, with a preference for raw, natural and robust materials. Maximise connection – visual and physical – to beach.
The response was a series of operable spaces relating in succession, maintaining focus/connection, to the beach.
The public spaces have been designed as series of indoor/outdoor pavilions. Courtyards treated as outdoor rooms, creating ambiguity and blurring the distinction between inside and out.
A progression of pavilions and courtyards are strung off circulation spine/breezeway, from street to beach: entry/car court; grassed west courtyard (existing tree); games pavilion; sand+fire courtyard (=sheltered heart); living pavilion; operable verandah; beach.
Verandah is final transition space to beach: enclosable in winter; completely open in summer.
This project seeks to demonstrates that focusing on the interrelationship with the surrounding environment, the volumetric quality and light enhanced sculpted open spaces, as well as the tactile quality of the materials, there is no need to showcase expensive finishes and create aesthetic gymnastics. The design avoids fashion and instead works with the timeless elements of materiality, space, volume and light, seeking to achieve a sense of calm, peace and tranquillity.
Architecture Saville Isaacs
https://www.architecturesavilleisaacs.com.au/
Focus is on the tactile quality of the materials: a consistent palette of concrete, raw recycled grey ironbark, steel and natural stone. Materials selections are raw, robust, low maintenance and recyclable.
Light, natural and artificial, is used to sculpt the space and accentuate textural qualities of materials.
Passive climatic design strategies (orientation, winter solar penetration, screening/shading, thermal mass and cross ventilation) result in stable indoor temperatures, requiring minimal use of heating and cooling.
Architecture Saville Isaacs
https://www.architecturesavilleisaacs.com.au/
Accommodation is naturally ventilated by eastern sea breezes, but sheltered from harsh afternoon winds.
Both bore and rainwater are harvested for reuse.
Low VOC and non-toxic materials and finishes, hydronic floor heating and ventilation ensure a healthy indoor environment.
Project was the outcome of extensive collaboration with client, specialist consultants (including coastal erosion) and the builder.
The interpretation of experiencing life by the sea in all its forms has been manifested in tangible spaces and places through the design of the pavilions, courtyards and outdoor rooms.
The interior design has been an extension of the architectural intent, reinforcing architectural design principles and place-making, allowing every space to be utilised to its optimum capacity.
There is no differentiation between architecture and interiors: Interior becomes exterior, joinery becomes space modulator, materials become textural art brought to life by the sun.
Architecture Saville Isaacs
https://www.architecturesavilleisaacs.com.au/
https://www.architecturesavilleisaacs.com.au/
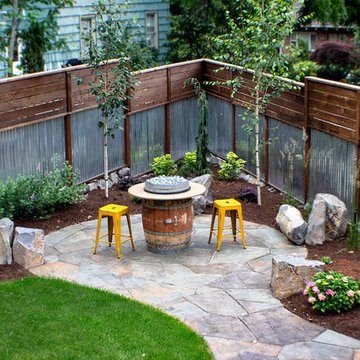
This sloped garden was transforming into a modern outdoor retreat with a raised outdoor kitchen and dining area, hot tub, steel raised planters, and a flagstone patio with a fire table. Creative plant placement provides privacy from close urban neighbors and makes this space feel a world away.
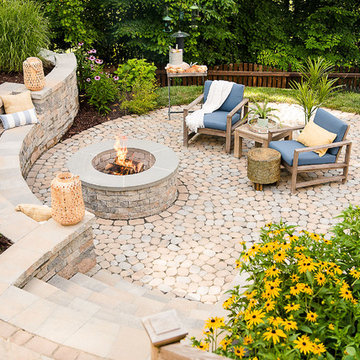
Cette photo montre une terrasse arrière chic de taille moyenne avec un foyer extérieur, des pavés en béton et aucune couverture.

Joshua Lawrence
Aménagement d'une salle d'eau contemporaine de taille moyenne avec des portes de placard grises, une douche ouverte, WC à poser, un mur blanc, carreaux de ciment au sol, une vasque, un plan de toilette en quartz, un sol gris, aucune cabine, un plan de toilette blanc et un placard à porte plane.
Aménagement d'une salle d'eau contemporaine de taille moyenne avec des portes de placard grises, une douche ouverte, WC à poser, un mur blanc, carreaux de ciment au sol, une vasque, un plan de toilette en quartz, un sol gris, aucune cabine, un plan de toilette blanc et un placard à porte plane.
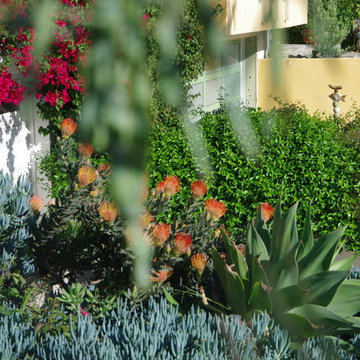
Cette image montre un jardin avant minimaliste de taille moyenne et au printemps avec une exposition ensoleillée.

Stacy Zarin-Goldberg
Cette image montre une façade de maison jaune traditionnelle en panneau de béton fibré de taille moyenne et à un étage avec un toit à deux pans et un toit en shingle.
Cette image montre une façade de maison jaune traditionnelle en panneau de béton fibré de taille moyenne et à un étage avec un toit à deux pans et un toit en shingle.
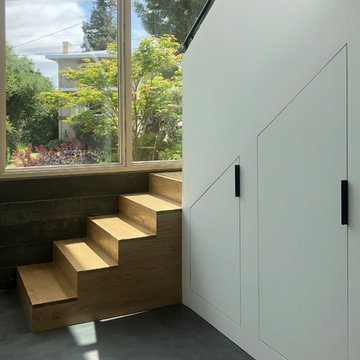
A vestibule with a grand staircase surrounded by windows was added to the clients house to re-imagine the functionality and flow of their home.
Aménagement d'un escalier moderne en U de taille moyenne avec des marches en bois, des contremarches en bois et un garde-corps en bois.
Aménagement d'un escalier moderne en U de taille moyenne avec des marches en bois, des contremarches en bois et un garde-corps en bois.
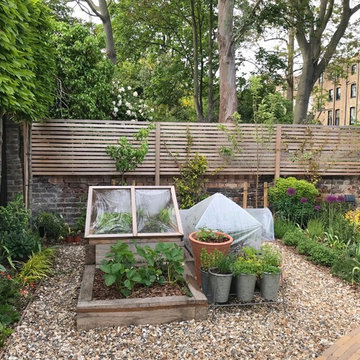
A small garden at the rear of a Grade II Listed property was extended beyond the original boundary after the client purchased the derelict and overgrown plots beyond. The original lawned garden space was redesigned as a courtyard using reclaimed yorkstone and a more contemporary 'secret garden' was created beyond the wall. A sunny chill out zone was created for the family to relax in, and a productive garden includes fruit trees and raised beds for growing vegetables.
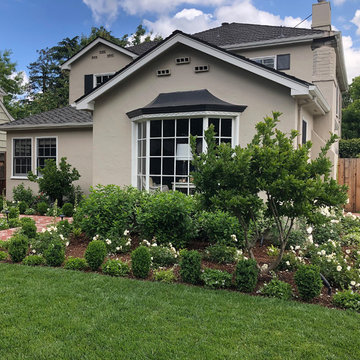
Aménagement d'un aménagement d'entrée ou allée de jardin avant classique de taille moyenne et au printemps avec une exposition partiellement ombragée et des pavés en brique.

The guest bathroom received a completely new look with this bright floral wallpaper, classic wall sconces, and custom grey vanity.
Idée de décoration pour une salle de bain tradition de taille moyenne avec un sol en carrelage de céramique, un lavabo encastré, un plan de toilette en quartz modifié, un sol gris, des portes de placard grises, un mur multicolore, un plan de toilette noir et un placard à porte affleurante.
Idée de décoration pour une salle de bain tradition de taille moyenne avec un sol en carrelage de céramique, un lavabo encastré, un plan de toilette en quartz modifié, un sol gris, des portes de placard grises, un mur multicolore, un plan de toilette noir et un placard à porte affleurante.

Modern Farmhouse. White & black. White board and batten siding combined with painted white brick. Wood posts and porch soffit for natural colors.
Inspiration pour une façade de maison blanche rustique de taille moyenne et à un étage avec un revêtement mixte, un toit mixte et un toit à quatre pans.
Inspiration pour une façade de maison blanche rustique de taille moyenne et à un étage avec un revêtement mixte, un toit mixte et un toit à quatre pans.
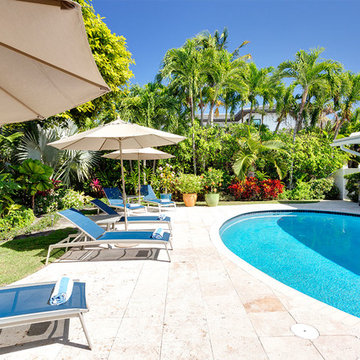
Pool
Inspiration pour une piscine naturelle et arrière design en forme de haricot de taille moyenne avec du béton estampé.
Inspiration pour une piscine naturelle et arrière design en forme de haricot de taille moyenne avec du béton estampé.
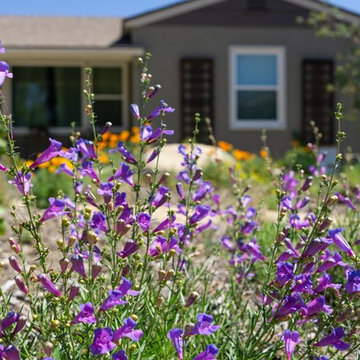
Idées déco pour un jardin avant classique de taille moyenne et au printemps avec une exposition ensoleillée et des pavés en pierre naturelle.
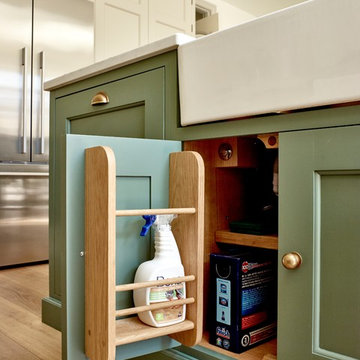
Oak storage rack on sink door. Island is painted in Farrow & Ball 'Green Smoke' - colour matched using Little Greene pigments.
Villeroy & Boch Farmhouse 60 sink
Burnished Brass handles by Armac Martin
Photo by Rowland Roques-O'Neil.
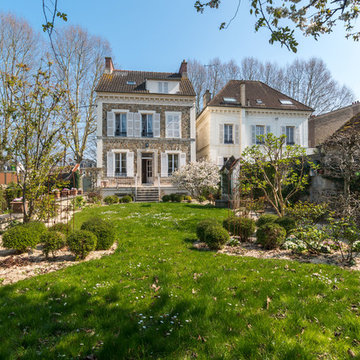
Vue depuis le cerisier vers la Marne. Le jardin se réveille tout juste... Les premières feuilles sortent.
Idée de décoration pour un jardin arrière tradition de taille moyenne et au printemps avec une exposition ensoleillée et des pavés en pierre naturelle.
Idée de décoration pour un jardin arrière tradition de taille moyenne et au printemps avec une exposition ensoleillée et des pavés en pierre naturelle.

Cette image montre une cuisine parallèle rustique de taille moyenne avec un évier de ferme, un placard avec porte à panneau encastré, des portes de placard blanches, plan de travail en marbre, une crédence blanche, une crédence en carrelage métro, un électroménager en acier inoxydable, un sol en bois brun, îlot et un plan de travail blanc.
Idées déco de maisons vertes de taille moyenne
9


















