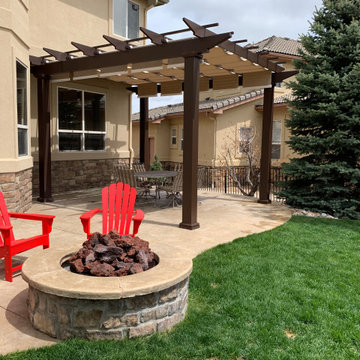Idées déco de maisons vertes de taille moyenne
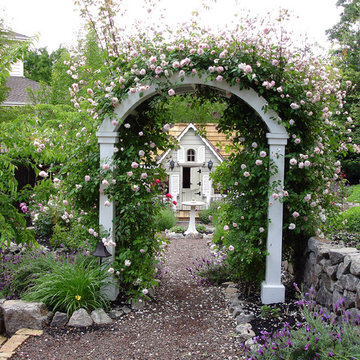
Follow the path under the arbor to your private sanctuary.
Landscape design by Peter Koenig: Peter Koenig Design
Cette photo montre un jardin à la française arrière chic de taille moyenne et au printemps avec un point d'eau, une exposition partiellement ombragée et un paillis.
Cette photo montre un jardin à la française arrière chic de taille moyenne et au printemps avec un point d'eau, une exposition partiellement ombragée et un paillis.
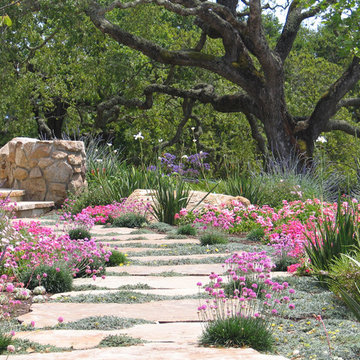
Flagstone path with Armeria, Lavender, Dymondia and Fortnight Lily
Idées déco pour un jardin arrière contemporain de taille moyenne avec une exposition partiellement ombragée et des pavés en pierre naturelle.
Idées déco pour un jardin arrière contemporain de taille moyenne avec une exposition partiellement ombragée et des pavés en pierre naturelle.
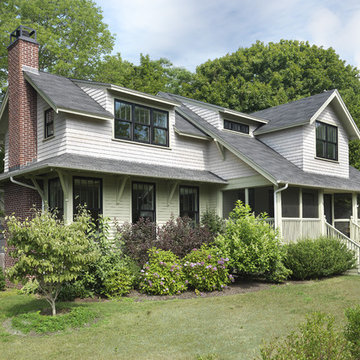
Photo: Nat Rea
Réalisation d'une façade de maison tradition en bois de taille moyenne et à un étage avec un toit à deux pans.
Réalisation d'une façade de maison tradition en bois de taille moyenne et à un étage avec un toit à deux pans.

Inspiration pour une façade de maison beige traditionnelle en brique et bardeaux de taille moyenne et à deux étages et plus avec un toit à deux pans, un toit en shingle et un toit marron.
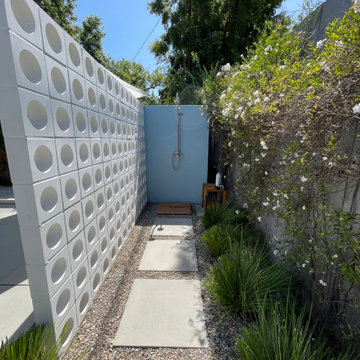
Outdoor shower area behind breeze block wall
Réalisation d'une maison design de taille moyenne.
Réalisation d'une maison design de taille moyenne.
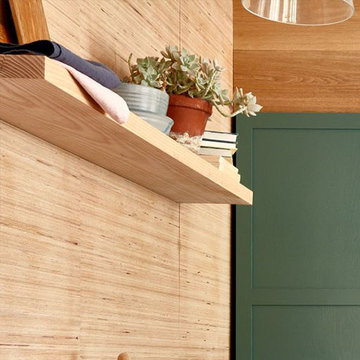
A contemporary take on a shaker style, featuring our featuring two of our green shades paired with the natural beauty of exposed oak.
Aménagement d'une cuisine classique de taille moyenne avec un placard à porte shaker et une péninsule.
Aménagement d'une cuisine classique de taille moyenne avec un placard à porte shaker et une péninsule.

Design by Amanda Watson. Photos by Uli Rankin
Exemple d'une cuisine américaine chic en L de taille moyenne avec un évier encastré, un placard avec porte à panneau encastré, des portes de placards vertess, un plan de travail en quartz modifié, une crédence blanche, une crédence en carreau de porcelaine, un électroménager en acier inoxydable, parquet clair, îlot et un plan de travail blanc.
Exemple d'une cuisine américaine chic en L de taille moyenne avec un évier encastré, un placard avec porte à panneau encastré, des portes de placards vertess, un plan de travail en quartz modifié, une crédence blanche, une crédence en carreau de porcelaine, un électroménager en acier inoxydable, parquet clair, îlot et un plan de travail blanc.
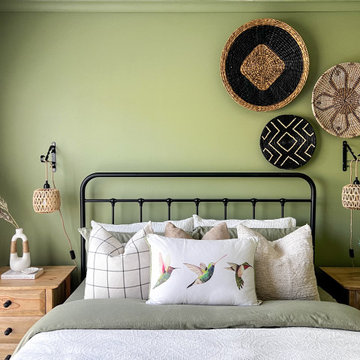
Project Brief - Transform a dull bedroom into a refreshing, welcoming and calming modern farmhouse bedroom.
Design Decisions -
- The primary colour choice was Green for the fresh and calming look.
- It was then balanced out with whites and neutrals, continuing with the relaxed theme.
- The white wallpaper with green leaf pattern was added to the ceiling to create the unique visual impact.
- The bamboo and rattan introduced as part of window treatments a wall accessories, not only added warmth to the room but also brought in the required rustic charm.
- The light farmhouse bed accompanied with the wall hung light pendants, is a beautiful addition to the farmhouse bedroom theme.

The Murray small kitchen remodel demonstrated the immense potential of a small kitchen makeover. We started by stripping everything to the studs, enabling us to redesign the layout and make adjustments to the kitchen's overall flow.
In the design layout, we closed off a doorway to allow more wall space for additional full custom cabinetry and appliances, enhancing the kitchen's functionality. We extended the counters and repositioned the refrigerator to improve the workspace and flow.
The new island, highlighted with pendant lighting and set on stylish hardwood flooring, became the focal point, providing extra counter space and a gathering spot. Additional features like under-cabinet lighting, a touch-activated faucet, and a custom hood boosted the kitchen's overall appeal and practicality.
Modern elements like the integrated speed oven in the island cabinetry, and the new hardwood flooring throughout, completed the transformation. The Murray kitchen remodel project successfully combined style and function, transforming a modest kitchen into a warm, inviting, and efficient space.
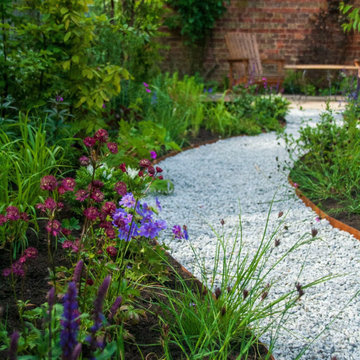
Contemporary townhouse wildlife garden, with meandering gravel paths through dynamic herbaceous planting with corten water features.
Cette image montre un jardin à la française arrière design de taille moyenne avec un massif de fleurs, une exposition ensoleillée et des galets de rivière.
Cette image montre un jardin à la française arrière design de taille moyenne avec un massif de fleurs, une exposition ensoleillée et des galets de rivière.
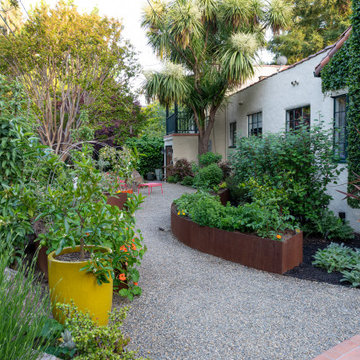
Because the sunniest place to grow vegetables is in the front yard, custom Cor-ten steel planters were designed as an attractive sculptural element, their graceful curves complementing the organic flow of the landscape. Informal gravel provides stable footing to walk and work, while remaining permeable to rain. Dwarf citrus grow in pots, and foundation plantings of Ribes sanguineum and Phormium 'Guardsman', and Ficus pumila vine anchor the home. Photo © Jude Parkinson-Morgan.

Cette photo montre une salle de bain principale tendance en bois foncé de taille moyenne avec un placard à porte plane, une baignoire indépendante, un mur blanc, un lavabo intégré, meuble double vasque, meuble-lavabo suspendu, un sol en marbre, un plan de toilette en marbre, une niche, des carreaux de miroir, un sol multicolore et un plan de toilette multicolore.

Réalisation d'une salle de bain principale tradition de taille moyenne avec des portes de placard bleues, une douche à l'italienne, du carrelage en marbre, un mur bleu, un sol en carrelage de porcelaine, un lavabo encastré, un plan de toilette en quartz modifié, un sol blanc, une cabine de douche à porte battante, un plan de toilette blanc, un banc de douche, meuble double vasque, meuble-lavabo encastré, un carrelage blanc et un placard avec porte à panneau encastré.
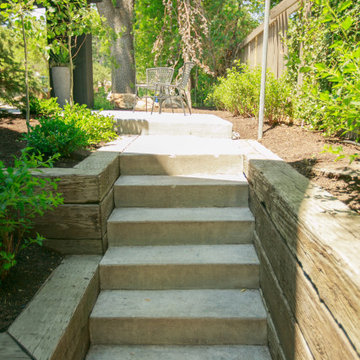
The clean lines of these modern stairs don't feel harsh or uninviting, in part because of the railroad tie borders and the greenery in the garden beds. Adding hardscape like this to a landscape plane requires the expertise of a company that has both design and installation skill. Big Rock Landscaping has both!
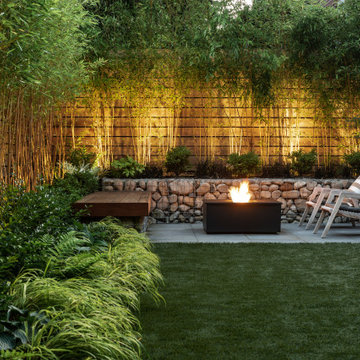
Photo by Andrew Giammarco.
Cette photo montre une terrasse arrière de taille moyenne avec un foyer extérieur et des pavés en béton.
Cette photo montre une terrasse arrière de taille moyenne avec un foyer extérieur et des pavés en béton.
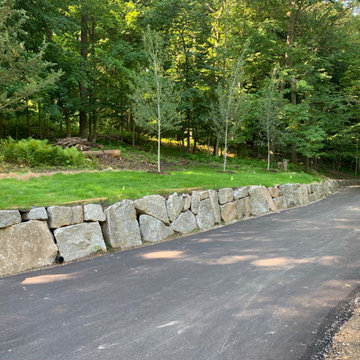
Cette photo montre une allée carrossable avant moderne de taille moyenne avec un mur de soutènement.
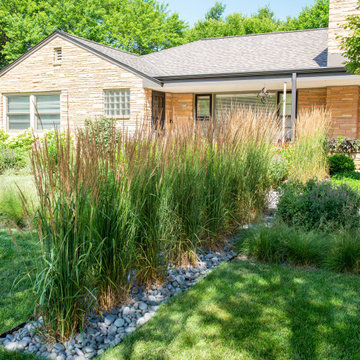
A linear grouping of calamagrostis 'Karl Foerster grasses is centered on the dominant chimney of the home.
Photo by Renn Kuhnen Photography
Idée de décoration pour un jardin avant vintage de taille moyenne avec un chemin et une exposition ensoleillée.
Idée de décoration pour un jardin avant vintage de taille moyenne avec un chemin et une exposition ensoleillée.

Aménagement d'une façade de maison noire moderne en brique et bardage à clin de taille moyenne et de plain-pied avec un toit en appentis, un toit en shingle et un toit noir.
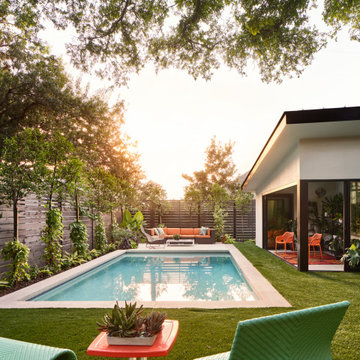
Aménagement d'un Abris de piscine et pool houses arrière rétro de taille moyenne et rectangle.
Idées déco de maisons vertes de taille moyenne
5



















