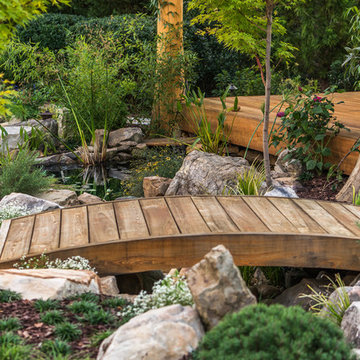Idées déco de maisons vertes

Il pavimento è, e deve essere, anche il gioco di materie: nella loro successione, deve istituire “sequenze” di materie e così di colore, come di dimensioni e di forme: il pavimento è un “finito” fantastico e preciso, è una progressione o successione. Nei abbiamo creato pattern geometrici usando le cementine esagonali.
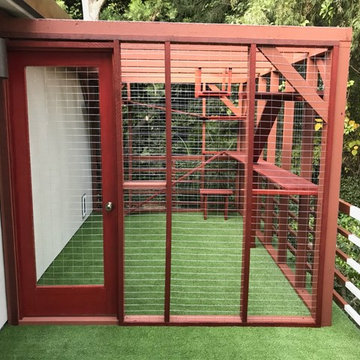
Our client reached out to Finesse, Inc. looking for a pet sanctuary for their two cats. A design was created to allow the fur-babies to enter and exit without the assistance of their humans. A cat door was placed an the exterior wall and a 30" x 80" door was added so that family can enjoy the beautiful outdoors together. A pet friendly turf, designed especially with paw consideration, was selected and installed. The enclosure was built as a "stand alone" structure and can be easily dismantled and transferred in the event of a move in the future.
Rob Kramig, Los Angeles
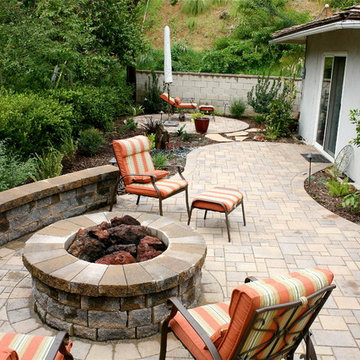
Fire pit and patio area.
Cette image montre une petite terrasse arrière minimaliste avec un foyer extérieur et des pavés en béton.
Cette image montre une petite terrasse arrière minimaliste avec un foyer extérieur et des pavés en béton.
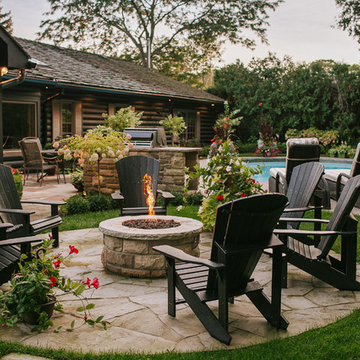
Snapshot of Credit Valley random flagstone patio and natural gas fire feature in relation to the existing pool and grill island
Idée de décoration pour un jardin arrière tradition de taille moyenne avec un foyer extérieur, une exposition partiellement ombragée et des pavés en pierre naturelle.
Idée de décoration pour un jardin arrière tradition de taille moyenne avec un foyer extérieur, une exposition partiellement ombragée et des pavés en pierre naturelle.
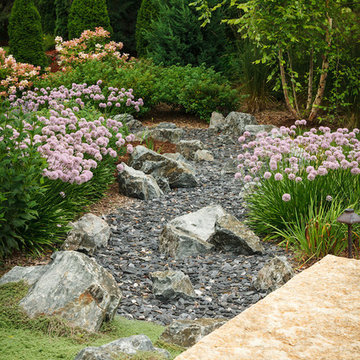
A stone bridge crosses over the dry creek, which is lined with 'Summer Beauty' allium.
Westhauser Photography
Aménagement d'un jardin arrière éclectique de taille moyenne et l'été avec une exposition ensoleillée et du gravier.
Aménagement d'un jardin arrière éclectique de taille moyenne et l'été avec une exposition ensoleillée et du gravier.
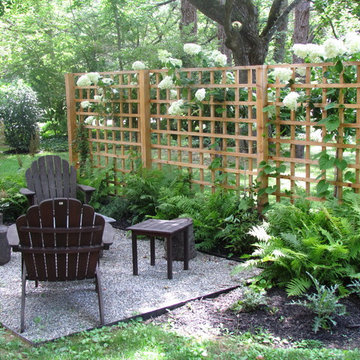
Exemple d'un petit aménagement d'entrée ou allée de jardin arrière tendance au printemps avec une exposition ensoleillée et du gravier.
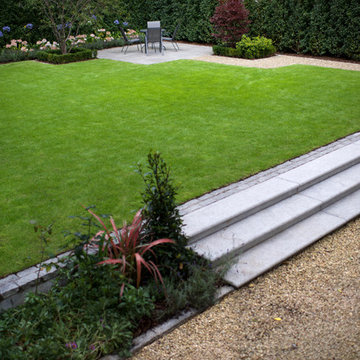
Client asked for a large lawn area for children and evergreen hedging ( Portugese Laurel ) for privacy. We installed a compact patio in a very sunny corner of the garden. This was always designed to be a low maintenance garden.

Réalisation d'un grand jardin à la française arrière chalet avec un foyer extérieur, des pavés en pierre naturelle et une exposition partiellement ombragée.

A classically designed house located near the Connecticut Shoreline at the acclaimed Fox Hopyard Golf Club. This home features a shingle and stone exterior with crisp white trim and plentiful widows. Also featured are carriage style garage doors with barn style lights above each, and a beautiful stained fir front door. The interior features a sleek gray and white color palate with dark wood floors and crisp white trim and casework. The marble and granite kitchen with shaker style white cabinets are a chefs delight. The master bath is completely done out of white marble with gray cabinets., and to top it all off this house is ultra energy efficient with a high end insulation package and geothermal heating.
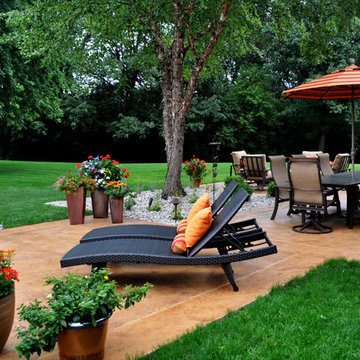
Samantha Carlson
Inspiration pour une terrasse arrière design de taille moyenne avec un foyer extérieur, du béton estampé et aucune couverture.
Inspiration pour une terrasse arrière design de taille moyenne avec un foyer extérieur, du béton estampé et aucune couverture.

Cottage Shrub and Perennial Garden
Réalisation d'un petit jardin avant marin l'été avec une exposition ensoleillée et des pavés en pierre naturelle.
Réalisation d'un petit jardin avant marin l'été avec une exposition ensoleillée et des pavés en pierre naturelle.
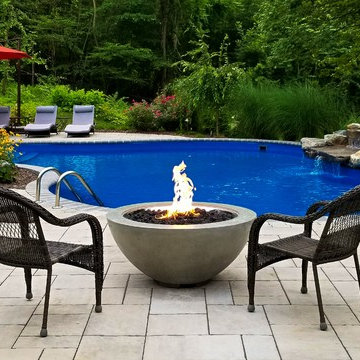
Whitewater Photography
Cette photo montre une piscine arrière chic de taille moyenne et sur mesure avec un point d'eau et des pavés en béton.
Cette photo montre une piscine arrière chic de taille moyenne et sur mesure avec un point d'eau et des pavés en béton.
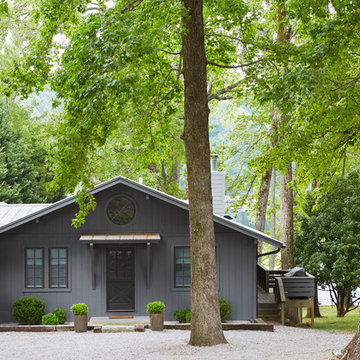
Idée de décoration pour une façade de maison champêtre de taille moyenne.
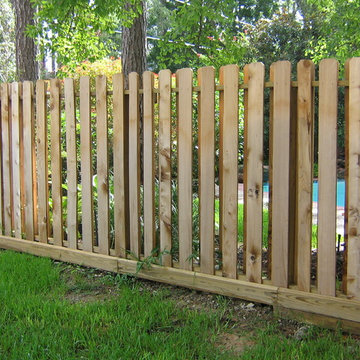
Cette image montre un jardin à la française arrière traditionnel de taille moyenne et au printemps avec une exposition ensoleillée et un paillis.
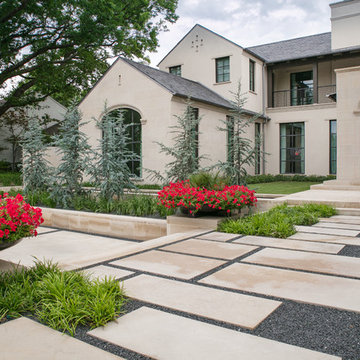
www.seeinseeout.com
Cette image montre un jardin avant design de taille moyenne et au printemps avec une exposition ensoleillée et des pavés en pierre naturelle.
Cette image montre un jardin avant design de taille moyenne et au printemps avec une exposition ensoleillée et des pavés en pierre naturelle.
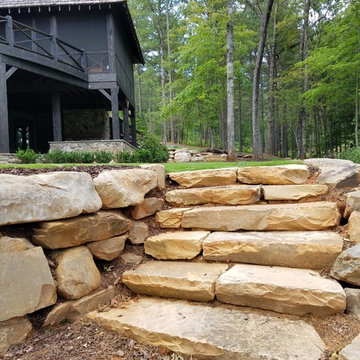
Idée de décoration pour un jardin arrière tradition de taille moyenne avec une exposition partiellement ombragée et des pavés en béton.
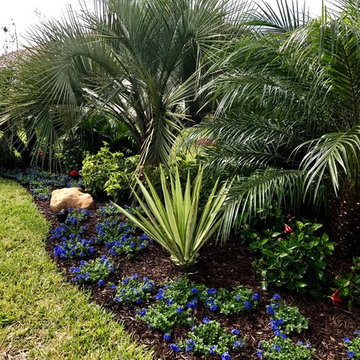
Bye Bye neighbors, you know what they say palm trees can make the best neighbors. Using Dwarf date palm and a silver fountain palm as the center piece makes for a lovely tropical buffer. Landscape designed and installed by Construction Landscape With Designs by Jennifer Bevins. Servicing The Treasure and Space Coast 772-492-8382.
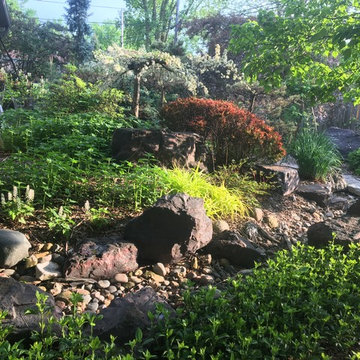
Living Space Landscapes Mendota Heights MN
Aménagement d'un jardin arrière classique de taille moyenne avec une exposition ensoleillée et des pavés en pierre naturelle.
Aménagement d'un jardin arrière classique de taille moyenne avec une exposition ensoleillée et des pavés en pierre naturelle.

Inspiration pour une salle de séjour design de taille moyenne et ouverte avec un mur beige, un sol en bois brun, une cheminée standard, un manteau de cheminée en béton, un téléviseur encastré et un sol marron.
Idées déco de maisons vertes
7



















