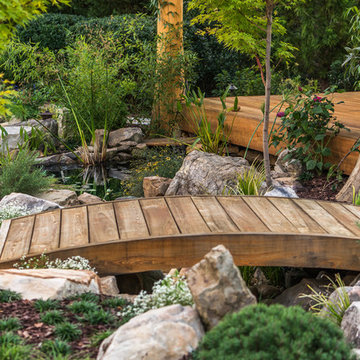Idées déco de maisons vertes
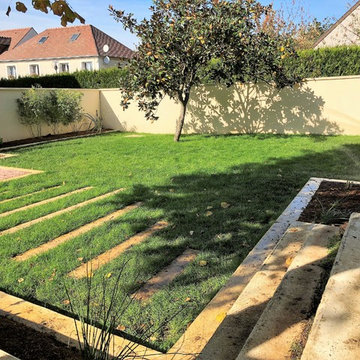
Florian Préault
Idée de décoration pour un jardin arrière design de taille moyenne avec une exposition ensoleillée.
Idée de décoration pour un jardin arrière design de taille moyenne avec une exposition ensoleillée.
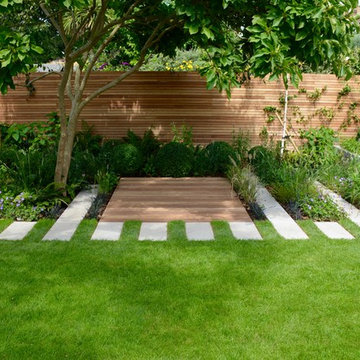
Idée de décoration pour un jardin arrière design de taille moyenne et l'été avec un bassin, une exposition ensoleillée et des pavés en pierre naturelle.
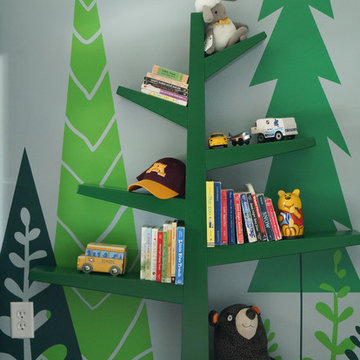
This boys' room reflects a love of the great outdoors with special attention paid to Minnesota's favorite lumberjack, Paul Bunyan. It was designed to easily grow with the child and has many different shelves, cubbies, nooks, and crannies for him to stow away his trinkets and display his treasures.
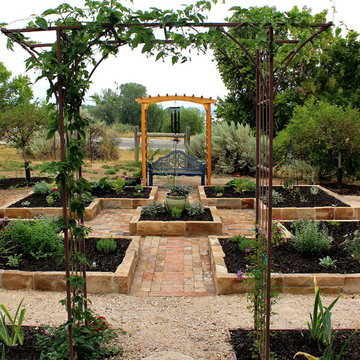
The Ardent Gardener Landscape Design
Inspiration pour un jardin latéral traditionnel l'été avec une exposition ensoleillée et des pavés en brique.
Inspiration pour un jardin latéral traditionnel l'été avec une exposition ensoleillée et des pavés en brique.

Shooting Star Photography
In Collaboration with Charles Cudd Co.
Idée de décoration pour une façade de maison blanche marine en bois de taille moyenne et à un étage avec un toit en shingle.
Idée de décoration pour une façade de maison blanche marine en bois de taille moyenne et à un étage avec un toit en shingle.
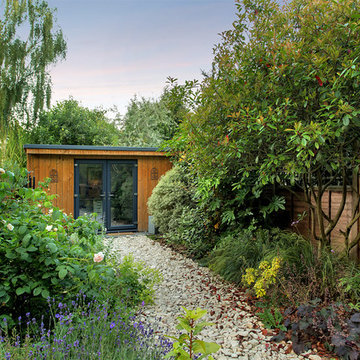
Fine House Photography
Exemple d'un petit abri de jardin séparé tendance avec un bureau, studio ou atelier.
Exemple d'un petit abri de jardin séparé tendance avec un bureau, studio ou atelier.
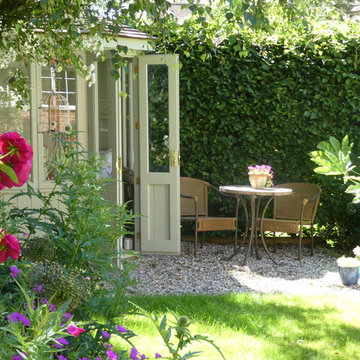
The summerhouse provides a focal point in the bottom corner of the garden, and a place to enjoy shade in the morning, and the evening sun towards the end of the day.
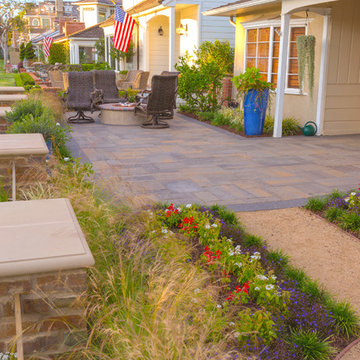
This remodel includes a new paver patio, paver walkway, custom paver wall pillars, a fire pit and new landscape design.
Inspiration pour une petite terrasse avant traditionnelle avec un foyer extérieur et des pavés en béton.
Inspiration pour une petite terrasse avant traditionnelle avec un foyer extérieur et des pavés en béton.
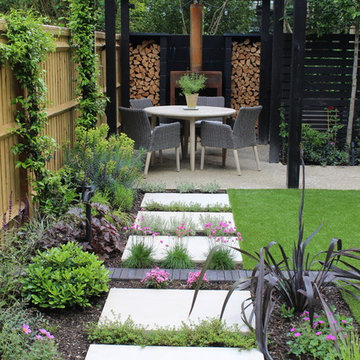
Using a refined palette of quality materials set within a striking and elegant design, the space provides a restful and sophisticated urban garden for a professional couple to be enjoyed both in the daytime and after dark. The use of corten is complimented by the bold treatment of black in the decking, bespoke screen and pergola.

a more disciplined look to this wood-burning fire pit and matching stone wall, mixed stone and brick pavers
Réalisation d'une terrasse arrière tradition de taille moyenne avec un foyer extérieur et des pavés en pierre naturelle.
Réalisation d'une terrasse arrière tradition de taille moyenne avec un foyer extérieur et des pavés en pierre naturelle.

With no windows or natural light, we used a combination of artificial light, open space, and white walls to brighten this master bath remodel. Over the white, we layered a sophisticated palette of finishes that embrace color, pattern, and texture: 1) long hex accent tile in “lemongrass” gold from Walker Zanger (mounted vertically for a new take on mid-century aesthetics); 2) large format slate gray floor tile to ground the room; 3) textured 2X10 glossy white shower field tile (can’t resist touching it); 4) rich walnut wraps with heavy graining to define task areas; and 5) dirty blue accessories to provide contrast and interest.
Photographer: Markert Photo, Inc.
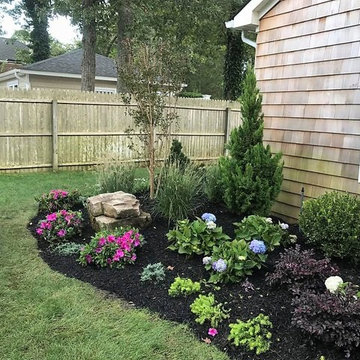
Front landscape to give the front of this hamptons home some life!
Cette image montre un jardin arrière traditionnel de taille moyenne et l'été avec une exposition ensoleillée et un paillis.
Cette image montre un jardin arrière traditionnel de taille moyenne et l'été avec une exposition ensoleillée et un paillis.
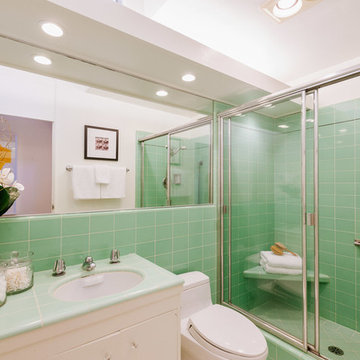
Réalisation d'une salle de bain vintage de taille moyenne avec un placard à porte plane, des portes de placard blanches, WC à poser, un carrelage vert, des carreaux de céramique, un mur vert, un lavabo encastré, un plan de toilette en carrelage et une cabine de douche à porte coulissante.
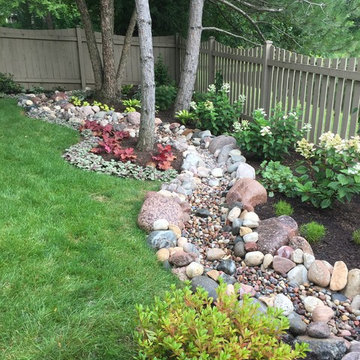
This dry river bed not only add interest to the back yard, it helps retain the grade. Lots of four season planting interest make this fun to look at form the window any time of the year.
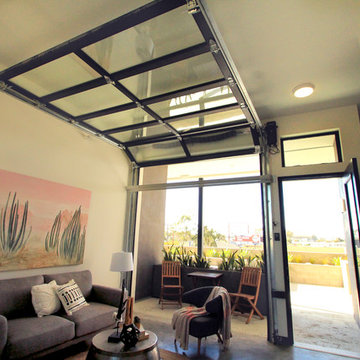
Glass Garage Door opening up to outdoor patio and foyer area of modern apartment complex in San Diego, CA.
The application for glass garage doors inside the living space is modern and fresh. A great way to add aesthetic value and functionality to your home using something non-traditional like a garage door.
Sarah F.

We like drawing inspiration from mid century queues. Examples of this can be seen in the low pitched roof lines and tapered brick. We also like to think you can get some big looks while still being frugal. While going for a tongue and groove cedar look, we opted to use cedar fence pickets to give us and inexpensive but decadent feel to our roof eaves.
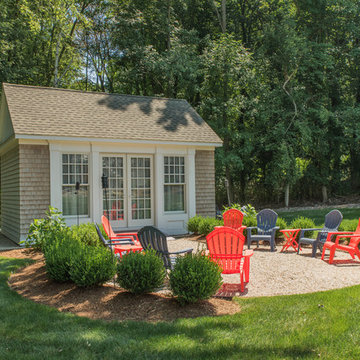
The cottage style exterior of this newly remodeled ranch in Connecticut, belies its transitional interior design. The exterior of the home features wood shingle siding along with pvc trim work, a gently flared beltline separates the main level from the walk out lower level at the rear. Also on the rear of the house where the addition is most prominent there is a cozy deck, with maintenance free cable railings, a quaint gravel patio, and a garden shed with its own patio and fire pit gathering area.

Located along a country road, a half mile from the clear waters of Lake Michigan, we were hired to re-conceptualize an existing weekend cabin to allow long views of the adjacent farm field and create a separate area for the owners to escape their high school age children and many visitors!
The site had tight building setbacks which limited expansion options, and to further our challenge, a 200 year old pin oak tree stood in the available building location.
We designed a bedroom wing addition to the side of the cabin which freed up the existing cabin to become a great room with a wall of glass which looks out to the farm field and accesses a newly designed pea-gravel outdoor dining room. The addition steps around the existing tree, sitting on a specialized foundation we designed to minimize impact to the tree. The master suite is kept separate with ‘the pass’- a low ceiling link back to the main house.
Painted board and batten siding, ribbons of windows, a low one-story metal roof with vaulted ceiling and no-nonsense detailing fits this modern cabin to the Michigan country-side.
A great place to vacation. The perfect place to retire someday.
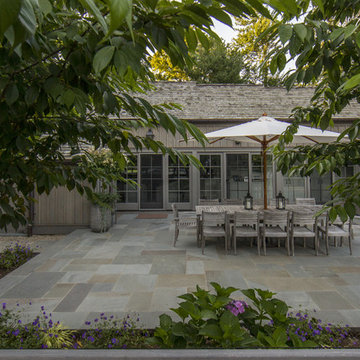
Out door Entertainment Area
Réalisation d'une terrasse arrière champêtre de taille moyenne avec des pavés en pierre naturelle et aucune couverture.
Réalisation d'une terrasse arrière champêtre de taille moyenne avec des pavés en pierre naturelle et aucune couverture.
Idées déco de maisons vertes
6



















