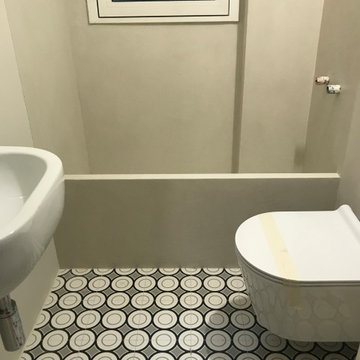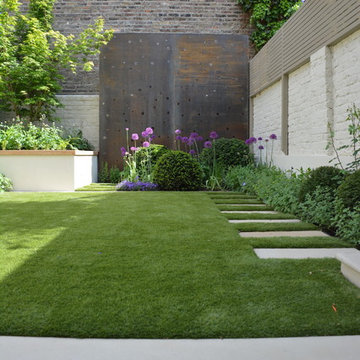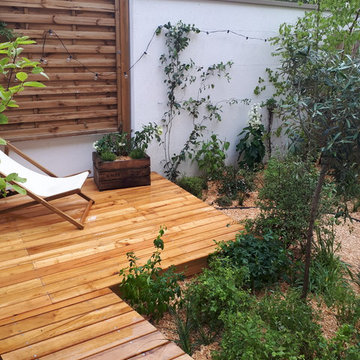Idées déco de maisons vertes

Make your opulent green bathroom dreams a reality by decking it out from floor to ceiling in our lush green 2x6 and hexagon tile.
DESIGN
Claire Thomas
Tile Shown: 2x6 & 6" Hexagon in Evergreen

Aménagement d'une grande façade de maison marron rétro de plain-pied avec un revêtement mixte.

Cette photo montre un toit terrasse sur le toit tendance de taille moyenne avec des solutions pour vis-à-vis et un garde-corps en métal.
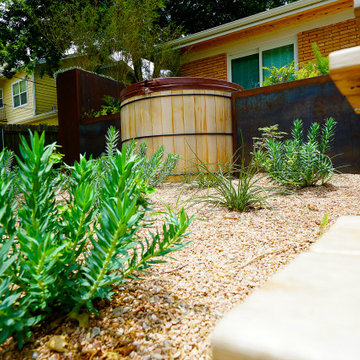
This project combines three main strengths of Smash Design Build: architecture, landscape, and craftsmanship in concise and composed spaces. Lush planting in modern, rusting steel planters surround wooden decks, which feature a Japanese soaking tub.
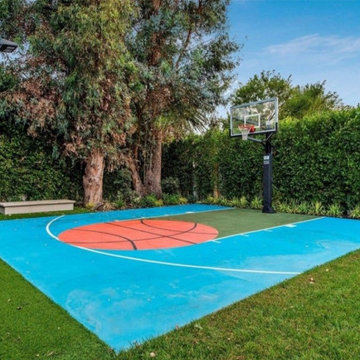
Exemple d'un terrain de sport extérieur latéral chic de taille moyenne et l'été avec des solutions pour vis-à-vis et une exposition partiellement ombragée.

A wall of green cabinets with natural wood shelves adds to this kitchens organic vibe.
Inspiration pour une cuisine nordique de taille moyenne avec un évier encastré, un placard avec porte à panneau encastré, des portes de placards vertess, un plan de travail en quartz modifié, une crédence blanche, une crédence en céramique, un sol en bois brun, îlot, un sol marron et un plan de travail blanc.
Inspiration pour une cuisine nordique de taille moyenne avec un évier encastré, un placard avec porte à panneau encastré, des portes de placards vertess, un plan de travail en quartz modifié, une crédence blanche, une crédence en céramique, un sol en bois brun, îlot, un sol marron et un plan de travail blanc.
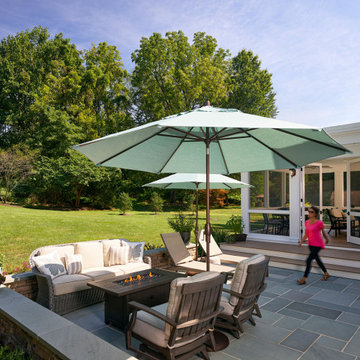
Place architecture:design enlarged the existing home with an inviting over-sized screened-in porch, an adjacent outdoor terrace, and a small covered porch over the door to the mudroom.
These three additions accommodated the needs of the clients’ large family and their friends, and allowed for maximum usage three-quarters of the year. A design aesthetic with traditional trim was incorporated, while keeping the sight lines minimal to achieve maximum views of the outdoors.
©Tom Holdsworth
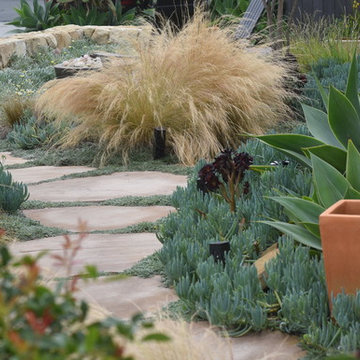
The meandering flagstone pathway leads visitors from the sidewalk or driveway to the front door around a rain chain downspout.
Exemple d'un petit jardin avant bord de mer avec une exposition ensoleillée et des pavés en pierre naturelle.
Exemple d'un petit jardin avant bord de mer avec une exposition ensoleillée et des pavés en pierre naturelle.

This is the bathroom renovation of our 1940's cottage. The wallcolor is Benjamin Moore Scenic drive and trim is White Dove.
Idée de décoration pour une petite salle de bain craftsman avec un placard à porte shaker, des portes de placard blanches, une baignoire en alcôve, un combiné douche/baignoire, WC séparés, un carrelage blanc, des carreaux de porcelaine, un mur vert, un sol en vinyl, un lavabo intégré, un plan de toilette en marbre, un sol gris, une cabine de douche avec un rideau et un plan de toilette blanc.
Idée de décoration pour une petite salle de bain craftsman avec un placard à porte shaker, des portes de placard blanches, une baignoire en alcôve, un combiné douche/baignoire, WC séparés, un carrelage blanc, des carreaux de porcelaine, un mur vert, un sol en vinyl, un lavabo intégré, un plan de toilette en marbre, un sol gris, une cabine de douche avec un rideau et un plan de toilette blanc.
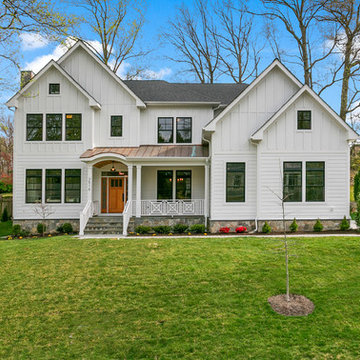
This new construction features an open concept main floor with a fireplace in the living room and family room, a fully finished basement complete with a full bath, bedroom, media room, exercise room, and storage under the garage. The second floor has a master suite, four bedrooms, five bathrooms, and a laundry room.
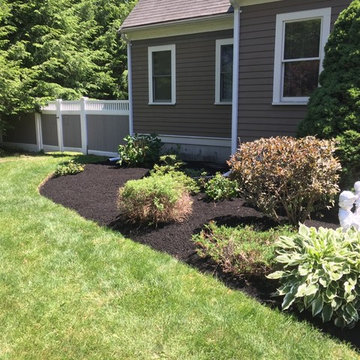
Idée de décoration pour une terrasse avant minimaliste de taille moyenne avec des pavés en béton.
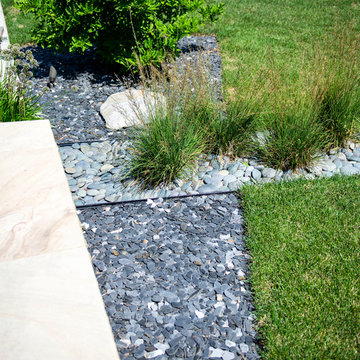
A linear planting of molinia Moor Flame grass bisects a wedge-shaped plant bed with a specimen magnolia. Beach pebbles and slate chip mulch provide textural contrast.
Renn Kuhnen Photography
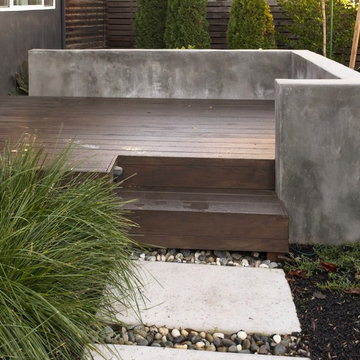
This detail shows the path to the front door, with concrete pads, ipe steps and landing and smooth plaster screen/seat wall. The steps are lit, along with main elements of the landscape.
photo Mike Heacox / Luciole Design
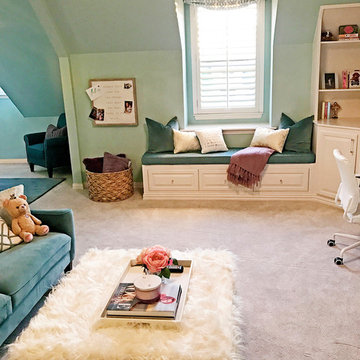
Enlarged a single bedroom, currently being used as an office, utilizing unfinished attic space to create a teenage girl's retreat, which could later be converted into a 2nd Master.
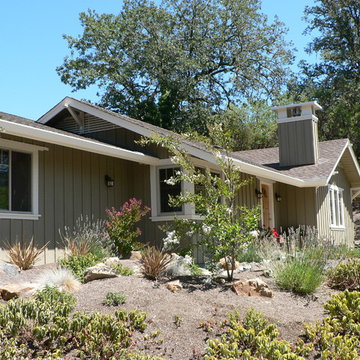
1960's house remodel to craftsman style
Photos by: Ben Worcester
Cette photo montre une façade de maison craftsman en bois de taille moyenne et de plain-pied.
Cette photo montre une façade de maison craftsman en bois de taille moyenne et de plain-pied.
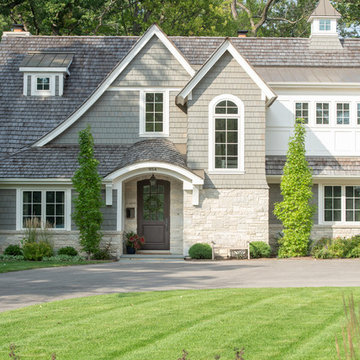
Front exterior detail
Idées déco pour une façade de maison verte classique de taille moyenne et à un étage avec un revêtement mixte, un toit à croupette et un toit en shingle.
Idées déco pour une façade de maison verte classique de taille moyenne et à un étage avec un revêtement mixte, un toit à croupette et un toit en shingle.
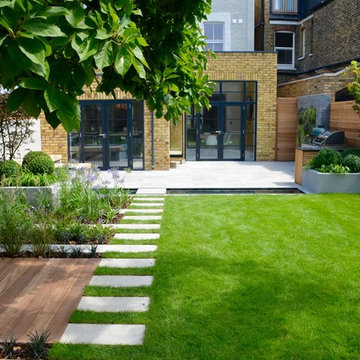
Cette image montre un jardin arrière design de taille moyenne et l'été avec un bassin, une exposition ensoleillée et des pavés en pierre naturelle.
Idées déco de maisons vertes
7



















