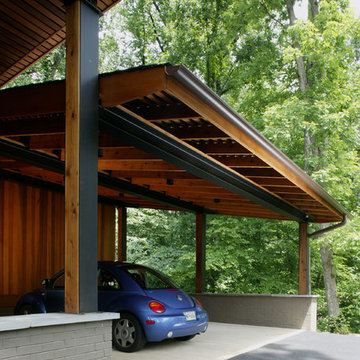Idées déco de maisons vertes
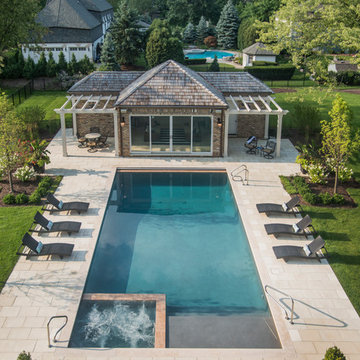
Request Free Quote
This pool and hot tub in Hinsdale, IL, completed this year, measures 20'0 x 40'0" and has a 7'0" x 8'0" hot tub inside the pool. The sunshelf measures 5'0" x 11'0" and has steps attached. The pool coping is Valders Wisconsin Limestone. The pool also features LED colored lighting. An automatic cover protects and preserves the pool and spa together. Photos by Larry Huene

Interior Designer: Allard & Roberts, Architect: Retro + Fit Design, Builder: Osada Construction, Photographer: Shonie Kuykendall
Idées déco pour une façade de maison grise montagne en panneau de béton fibré de taille moyenne et à deux étages et plus avec un toit à deux pans.
Idées déco pour une façade de maison grise montagne en panneau de béton fibré de taille moyenne et à deux étages et plus avec un toit à deux pans.
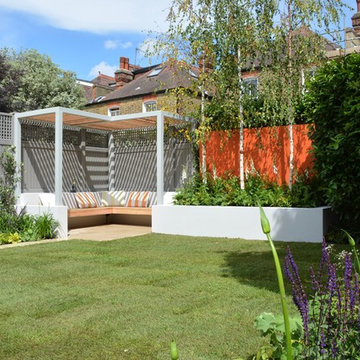
Exemple d'un jardin à la française arrière tendance de taille moyenne et l'été avec une exposition ensoleillée.
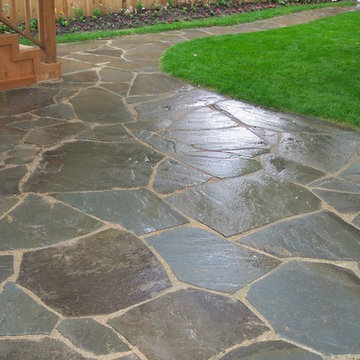
Designed by Heidekat Design
Inspiration pour une terrasse arrière traditionnelle de taille moyenne avec des pavés en pierre naturelle et aucune couverture.
Inspiration pour une terrasse arrière traditionnelle de taille moyenne avec des pavés en pierre naturelle et aucune couverture.
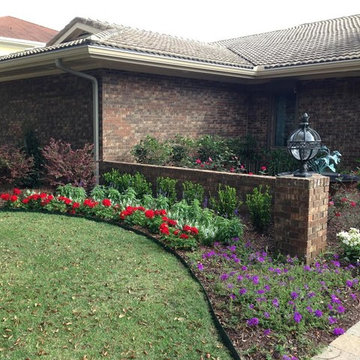
Inspiration pour un grand jardin avant design l'été avec une exposition ensoleillée et des pavés en brique.
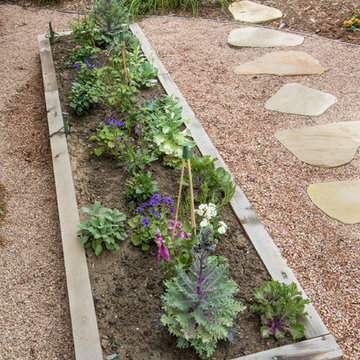
Idées déco pour un jardin potager arrière classique de taille moyenne avec du gravier.
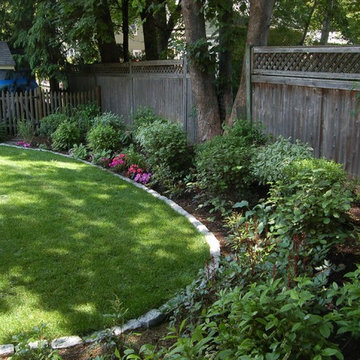
Rue Sherwood Landscape Design
Réalisation d'un jardin arrière bohème de taille moyenne et l'été avec une exposition partiellement ombragée et des pavés en pierre naturelle.
Réalisation d'un jardin arrière bohème de taille moyenne et l'été avec une exposition partiellement ombragée et des pavés en pierre naturelle.

Cette photo montre une façade de maison bleue chic de taille moyenne et à un étage avec un revêtement en vinyle.
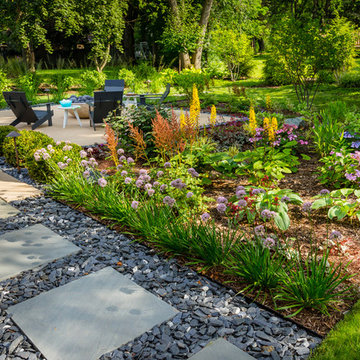
A new, colorful perennial bed balances the patio. A mix of 'Summer Beauty' allium, 'Purpurkerze' astilbe, 'The Rocket' ligularia, and 'Elegans' hosta add multi-season interest and color.
Westhauser Photography
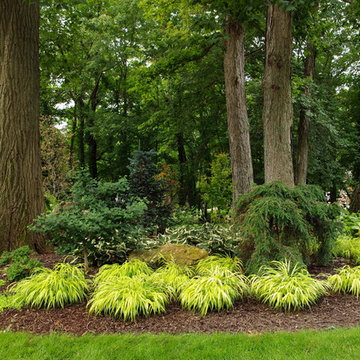
What a way to showcase existing deciduous trees...landscape a small garden around them. Be sure to add lows and highs to your design.
Exemple d'un petit jardin vertical avant méditerranéen l'été avec une exposition ombragée et un paillis.
Exemple d'un petit jardin vertical avant méditerranéen l'été avec une exposition ombragée et un paillis.
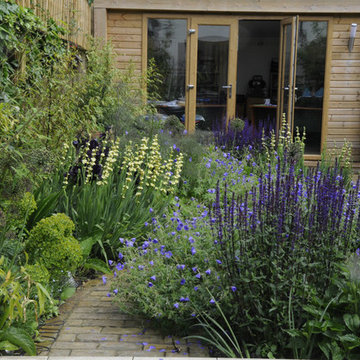
Jane Shankster/Arthur Road Landscapes
Idée de décoration pour un petit jardin arrière design avec une exposition partiellement ombragée et des pavés en brique.
Idée de décoration pour un petit jardin arrière design avec une exposition partiellement ombragée et des pavés en brique.
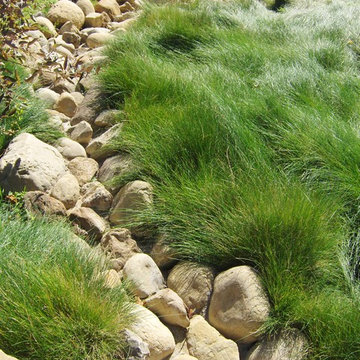
Hawkeye Landscape Design
We began this project with the idea of making a friendly entryway and social area under the Mulberry tree which provides much needed shade in this hot, mountainous area. The 'red fescue' meadow grass has a cooling effect and the agaves reduce the need for excess water and maintenance.
The backyard has a covered dining area with a corner lounge and fireplace. The large barbecue offers a cantilevered counter for entertaining. The waterfall into the pool is surrounded with bamboo and plantings that emulate the hillside beyond the property. The permeable paving and mix of Vitex and Olive trees provide shade for smaller seating areas to enjoy the variety of succulents throughout the garden
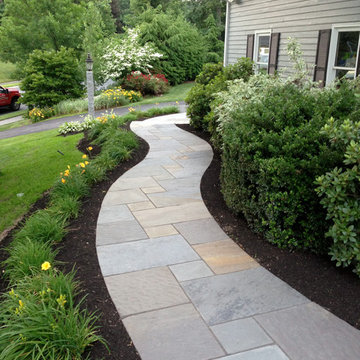
Note how we always have large bluestone pieces at the edge because we lay out the pattern with AutoCAD. There are two more granite steps at the driveway. See the granite lamp post.
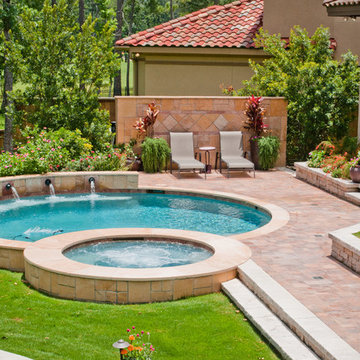
www.DanielKellyPhotography.com
Idée de décoration pour une piscine arrière tradition ronde et de taille moyenne avec un bain bouillonnant et des pavés en pierre naturelle.
Idée de décoration pour une piscine arrière tradition ronde et de taille moyenne avec un bain bouillonnant et des pavés en pierre naturelle.
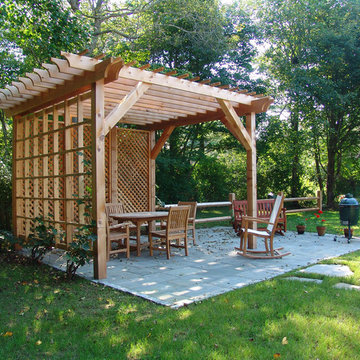
The natural wood pergola and trellis provide shade over the bluestone outdoor entertaining area.
Cette photo montre un mur végétal de terrasse arrière chic de taille moyenne avec des pavés en pierre naturelle et une pergola.
Cette photo montre un mur végétal de terrasse arrière chic de taille moyenne avec des pavés en pierre naturelle et une pergola.
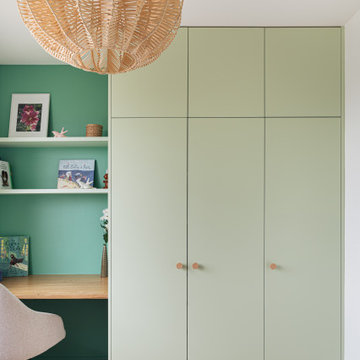
Les couleurs acidulées apportent Pep's et fraicheur à cette chambre enfant, tout en relevant les jeux de profondeur.
Idée de décoration pour une chambre d'enfant nordique de taille moyenne avec parquet clair.
Idée de décoration pour une chambre d'enfant nordique de taille moyenne avec parquet clair.

Samuel Moore, owner of Consilium Hortus, is renowned for creating beautiful, bespoke outdoor spaces which are designed specifically to meet his client’s tastes. Taking inspiration from landscapes, architecture, art, design and nature, Samuel meets briefs and creates stunning projects in gardens and spaces of all sizes.
This recent project in Colchester, Essex, had a brief to create a fully equipped outdoor entertaining area. With a desire for an extension of their home, Samuel has created a space that can be enjoyed throughout the seasons.
A louvered pergola covers the full length of the back of the house. Despite being a permanent structural cover, the roof, which can turn 160 degrees, enables the sun to be chased as it moves throughout the day. Heaters and lights have been incorporated for those colder months, so those chillier days and evenings can still be spent outdoors. The slatted feature wall, not only matches the extended outdoor table but also provides a backdrop for the Outdoor Kitchen drawing out its Iroko Hardwood details.
For a couple who love to entertain, it was obvious that a trio of cooking appliances needed to be incorporated into the outdoor kitchen design. Featuring our Gusto, the Bull BBQ and the Deli Vita Pizza Oven, the pair and their guests are spoilt for choice when it comes to alfresco dining. The addition of our single outdoor fridge also ensures that glasses are never empty, whatever the tipple.

Our client loved their home, but didn't love the exterior, which was dated and didn't reflect their aesthetic. A fresh farmhouse design fit the architecture and their plant-loving vibe. A widened, modern approach to the porch, a fresh coat of paint, a new front door, raised pollinator garden beds and rain chains make this a sustainable and beautiful place to welcome you home.
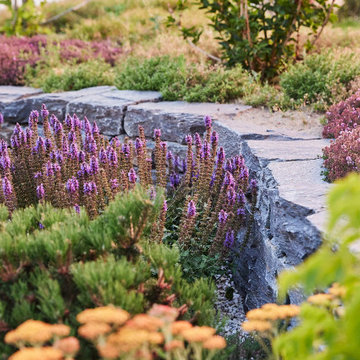
Schiefer - Naturstein - Trockenmauer
Slate - natural stone - dry stone wall
Verbena bonariensis - Eisenkraut - Argentinian vervain
Stipa gigantea
Stipa tenuissima
Thymus praecox
Pinus mugo
Rocks
Clematis
Magnolia
Salvia
Achillea filipendula 'Feuerland'
Idées déco de maisons vertes
3



















