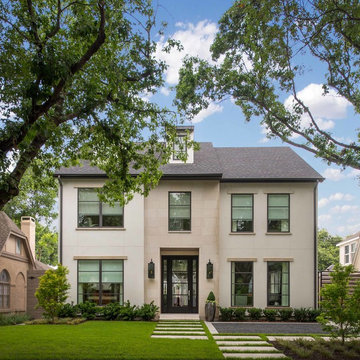Idées déco de maisons vertes

Sumptuous spaces are created throughout the house with the use of dark, moody colors, elegant upholstery with bespoke trim details, unique wall coverings, and natural stone with lots of movement.
The mix of print, pattern, and artwork creates a modern twist on traditional design.

Exemple d'une petite salle de bain principale tendance en bois foncé avec un placard à porte plane, une baignoire indépendante, un combiné douche/baignoire, WC à poser, un carrelage multicolore, des carreaux de porcelaine, un mur gris, un sol en carrelage de porcelaine, une vasque, un plan de toilette en quartz modifié, un sol gris, une cabine de douche à porte coulissante, un plan de toilette blanc, des toilettes cachées, meuble double vasque et un plafond voûté.
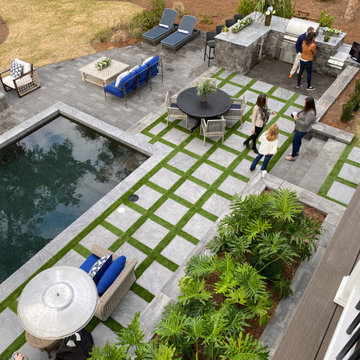
HGTV DREAM HOME 2020 - Preview Event held by Belgard. Burkhart Outdoors is part of the Belgard Advisory Committee in which we were honored to get an exclusive tour of the home along side Belgard this January 2020. Burkhart Outdoors has no affiliation with Belgard or HGTV DREAM HOME 2020. This work was constructed by HGTV Hired Contractors.
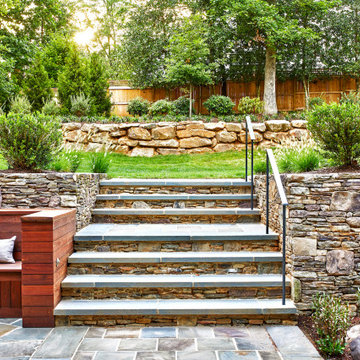
Exemple d'un grand jardin arrière tendance l'été avec un mur de soutènement, une exposition ensoleillée et des pavés en pierre naturelle.

The family living in this shingled roofed home on the Peninsula loves color and pattern. At the heart of the two-story house, we created a library with high gloss lapis blue walls. The tête-à-tête provides an inviting place for the couple to read while their children play games at the antique card table. As a counterpoint, the open planned family, dining room, and kitchen have white walls. We selected a deep aubergine for the kitchen cabinetry. In the tranquil master suite, we layered celadon and sky blue while the daughters' room features pink, purple, and citrine.

Marion Brenner Photography
Cette image montre une grande piscine arrière minimaliste rectangle avec une terrasse en bois.
Cette image montre une grande piscine arrière minimaliste rectangle avec une terrasse en bois.
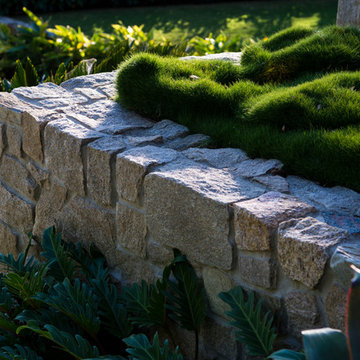
Brigid Arnott
Exemple d'un grand jardin arrière exotique au printemps avec une exposition ensoleillée et des pavés en béton.
Exemple d'un grand jardin arrière exotique au printemps avec une exposition ensoleillée et des pavés en béton.

Behind the Tea House is a traditional Japanese raked garden. After much research we used bagged poultry grit in the raked garden. It had the perfect texture for raking. Gray granite cobbles and fashionettes were used for the border. A custom designed bamboo fence encloses the rear yard.
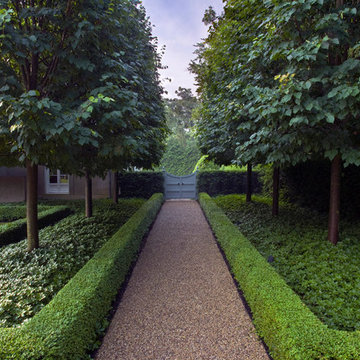
Credit: Linda Oyama Bryan
Idées déco pour un grand jardin arrière moderne avec une exposition partiellement ombragée et du gravier.
Idées déco pour un grand jardin arrière moderne avec une exposition partiellement ombragée et du gravier.

David Winger
Inspiration pour un grand jardin à la française avant minimaliste l'été avec une exposition ensoleillée, des pavés en béton et pierres et graviers.
Inspiration pour un grand jardin à la française avant minimaliste l'été avec une exposition ensoleillée, des pavés en béton et pierres et graviers.
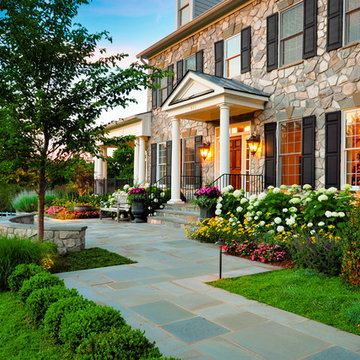
Duy Tran Photography
Cette photo montre un très grand jardin à la française avant chic au printemps avec une exposition partiellement ombragée et des pavés en béton.
Cette photo montre un très grand jardin à la française avant chic au printemps avec une exposition partiellement ombragée et des pavés en béton.

Remodelling the garden to incorporate different levels allowed us to create a living wall of steps, creating the illusion of depth from inside the house

Cette image montre une grande salle de bain principale sud-ouest américain en bois foncé avec un plan de toilette en quartz modifié, un carrelage gris, un mur blanc, aucune cabine, une baignoire indépendante, un placard à porte plane, WC à poser, des carreaux de porcelaine, un sol en carrelage de porcelaine, un lavabo intégré, un sol gris et un plan de toilette blanc.
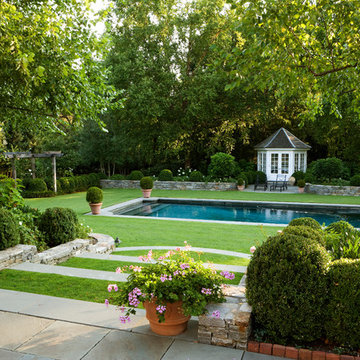
Exemple d'un grand jardin arrière chic au printemps avec une exposition ensoleillée et des pavés en pierre naturelle.

Architect: Blaine Bonadies, Bonadies Architect
Photography By: Jean Allsopp Photography
“Just as described, there is an edgy, irreverent vibe here, but the result has an appropriate stature and seriousness. Love the overscale windows. And the outdoor spaces are so great.”
Situated atop an old Civil War battle site, this new residence was conceived for a couple with southern values and a rock-and-roll attitude. The project consists of a house, a pool with a pool house and a renovated music studio. A marriage of modern and traditional design, this project used a combination of California redwood siding, stone and a slate roof with flat-seam lead overhangs. Intimate and well planned, there is no space wasted in this home. The execution of the detail work, such as handmade railings, metal awnings and custom windows jambs, made this project mesmerizing.
Cues from the client and how they use their space helped inspire and develop the initial floor plan, making it live at a human scale but with dramatic elements. Their varying taste then inspired the theme of traditional with an edge. The lines and rhythm of the house were simplified, and then complemented with some key details that made the house a juxtaposition of styles.
The wood Ultimate Casement windows were all standard sizes. However, there was a desire to make the windows have a “deep pocket” look to create a break in the facade and add a dramatic shadow line. Marvin was able to customize the jambs by extruding them to the exterior. They added a very thin exterior profile, which negated the need for exterior casing. The same detail was in the stone veneers and walls, as well as the horizontal siding walls, with no need for any modification. This resulted in a very sleek look.
MARVIN PRODUCTS USED:
Marvin Ultimate Casement Window
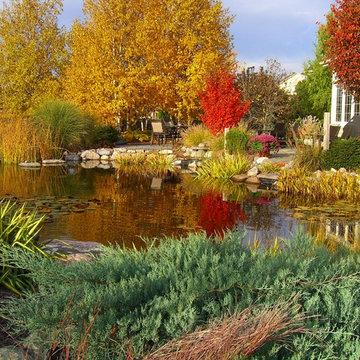
This project was designed and installed by Cottage Gardener, LTD. These photos highlight our effort to create seasonal interest throughout the entire year.

Naturalist, hot tub with flagstone, Stone Fire Pit, adirondack chairs make a great outdoor living space.
Holly Lepere
Exemple d'une terrasse arrière montagne avec un foyer extérieur et des pavés en pierre naturelle.
Exemple d'une terrasse arrière montagne avec un foyer extérieur et des pavés en pierre naturelle.
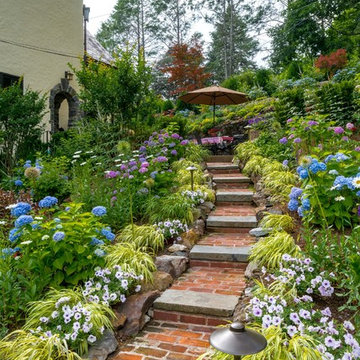
Like most growing families, this client wanted to lure everyone outside. And when the family went outdoors, they were hoping to find flamboyant color, delicious fragrance, freshly grilled food, fun play-spaces, and comfy entertaining areas waiting. Privacy was an imperative. Seems basic enough. But a heap of challenges stood in the way between what they were given upon arrival and the family's ultimate dreamscape.
Primary among the impediments was the fact that the house stands on a busy corner lot. Plus, the breakneck slope was definitely not playground-friendly. Fortunately, Westover Landscape Design rode to the rescue and literally leveled the playing field. Furthermore, flowing from space to space is a thoroughly enjoyable, ever-changing journey given the blossom-filled, year-around-splendiferous gardens that now hug the walkway and stretch out to the property lines. Soft evergreen hedges and billowing flowering shrubs muffle street noise, giving the garden within a sense of embrace. A fully functional (and frequently used) convenient outdoor kitchen/dining area/living room expand the house's floorplan into a relaxing, nature-infused on-site vacationland. Mission accomplished. With the addition of the stunning old-world stone fireplace and pergola, this amazing property is a welcome retreat for year round enjoyment. Mission accomplished.
Rob Cardillo for Westover Landscape Design, Inc.
Idées déco de maisons vertes
2




















