Idées déco de maisons vertes
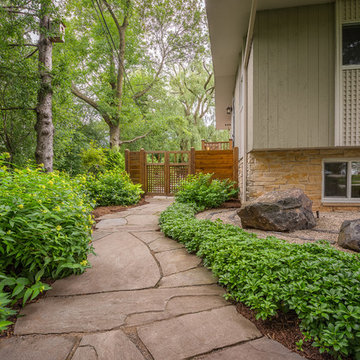
The north side yard is less actively used, but it does have a very inviting quality to it. The double gates allow a piece of equipment to access the back for heavy work. The same irregular bluestone is the pathway. Huge aqua blue boulders were placed at the corner of the house
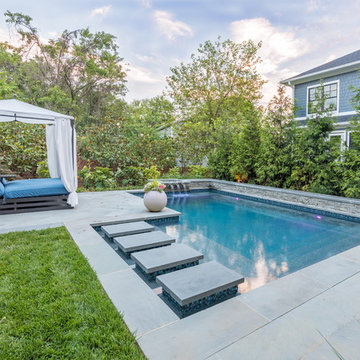
Inspiration pour une petite piscine arrière minimaliste rectangle avec un point d'eau et des pavés en pierre naturelle.
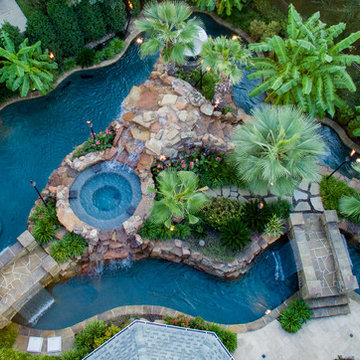
Texas swimming pool designer Mike Farley takes you to the design of a Colleyville residential Lazy River project that has already won multiple awards and was featured on HGTV "Cool Pools". This pool has it all - outdoor kitchen, multiple waterfalls, rain falls, bridges, an elevated spa on an island surrounded by the river, basketball, luxury cave, underwater speakers, and they converted a stall of the garage to make a bathroom with a dry sauna & walkin dual shower. Project is designed by Mike Farley and constructed by Claffey Pools. Check out Mike's Pool Tour Video series at FarleyPoolDesigns.com. Photo by Laura Farley
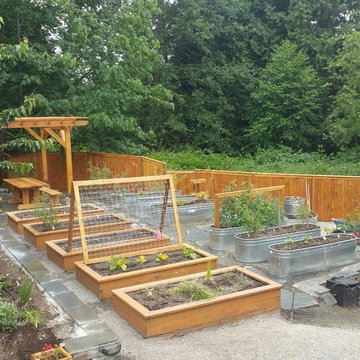
Really fun project featuring:
Drystack retaining walls using 14 tons of Cabinet Gorge wall block
Juniper raised beds, stained
Pergola, stain
Irregular Flagstone Patio 165 sq foot Bluestone featuring many extra large pieces
Cut bluestone risers for main stair case
Raspberry Trellis
Cucumber/squash trellis
Galvanized Horse Trough Planters, both oblong and circular, including a double stacked one in lower area.
200+ foot long fence extension + gate.
Wetland buffer planting of both ornamental and edible varieties of plants
4 zone, complete automatic drip system with micro valve (manual) controls on all beds
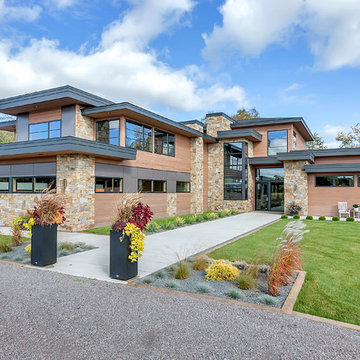
Lynnette Bauer - 360REI
Inspiration pour une grande façade de maison marron design en bois à un étage avec un toit plat et un toit mixte.
Inspiration pour une grande façade de maison marron design en bois à un étage avec un toit plat et un toit mixte.

Adding a tile that has a pattern brings so much life to this kitchen. An amazing wood island top is a great mix of textures and style to this eclectic kitchen. Keeping the barstools low but functional keeps the big features of the kitchen at the forefront.
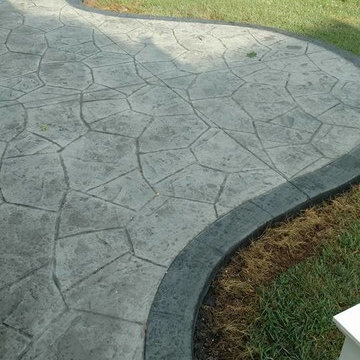
Stamped concrete patio with fieldstone pattern, the darker gray border, and the curves makes this patio look amazing.
Inspiration pour une grande terrasse arrière traditionnelle avec un foyer extérieur, du béton estampé et aucune couverture.
Inspiration pour une grande terrasse arrière traditionnelle avec un foyer extérieur, du béton estampé et aucune couverture.
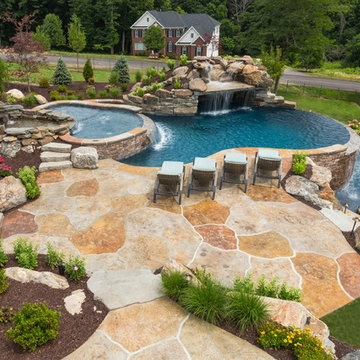
Whitewater Imagery
Exemple d'une très grande piscine arrière et à débordement montagne sur mesure avec un point d'eau et des pavés en pierre naturelle.
Exemple d'une très grande piscine arrière et à débordement montagne sur mesure avec un point d'eau et des pavés en pierre naturelle.
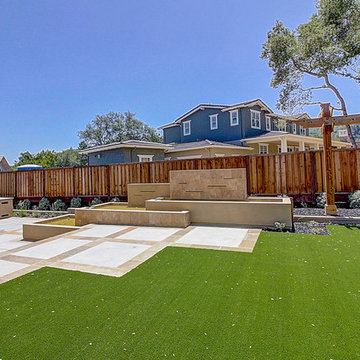
Single family homes in Los Gatos, CA. Sorellas: a limited opportunity of 17 luxury single family homes with 3-5 bedrooms, 3.5-5 bathrooms in approximately 3,600-4,900 square feet in the coveted hills of Los Gatos

Idées déco pour une grande façade de maison blanche moderne en stuc de plain-pied avec un toit en métal et un toit plat.
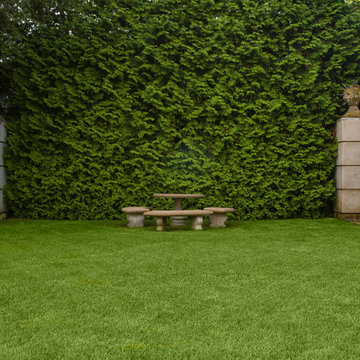
Credit: Linda Oyama Bryan
Réalisation d'un grand jardin arrière minimaliste avec une exposition ensoleillée et des pavés en béton.
Réalisation d'un grand jardin arrière minimaliste avec une exposition ensoleillée et des pavés en béton.
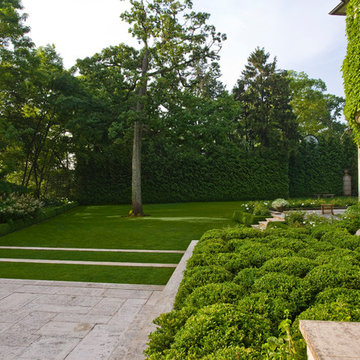
Credit: Linda Oyama Bryan
Idée de décoration pour un grand jardin arrière minimaliste avec une exposition ensoleillée et des pavés en béton.
Idée de décoration pour un grand jardin arrière minimaliste avec une exposition ensoleillée et des pavés en béton.
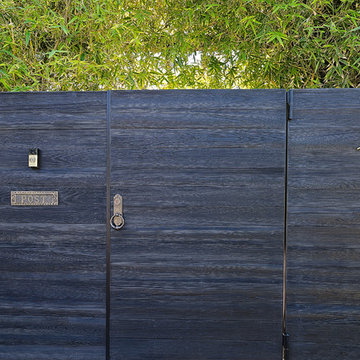
Designer: Laure Vincent Bouleau
Photo credit: Korbin Bielski
This fence, driveway gate and pedestrian gate were constructed using steel frames and horizontal 1 by 6 tongue & groove charred Cypress wood. The material is Kuro by reSAWN Timber.
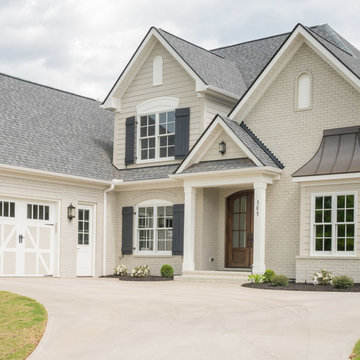
Stephen Vitosky, photographer
Cette image montre une grande façade de maison de ville beige craftsman en brique à un étage avec un toit à quatre pans et un toit en shingle.
Cette image montre une grande façade de maison de ville beige craftsman en brique à un étage avec un toit à quatre pans et un toit en shingle.
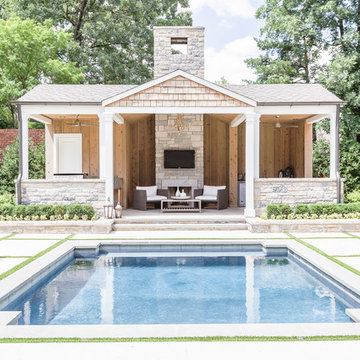
Photo // Alyssa Rosenheck
Design // Austin Bean Design Studio
Idée de décoration pour un grand Abris de piscine et pool houses arrière tradition sur mesure.
Idée de décoration pour un grand Abris de piscine et pool houses arrière tradition sur mesure.
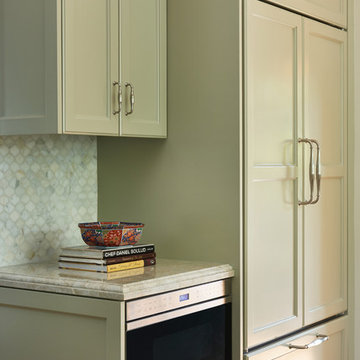
Peter Valli
Idée de décoration pour une cuisine parallèle tradition fermée et de taille moyenne avec un évier encastré, un placard avec porte à panneau encastré, des portes de placards vertess, un plan de travail en quartz, une crédence blanche, une crédence en mosaïque, un électroménager en acier inoxydable, parquet foncé et aucun îlot.
Idée de décoration pour une cuisine parallèle tradition fermée et de taille moyenne avec un évier encastré, un placard avec porte à panneau encastré, des portes de placards vertess, un plan de travail en quartz, une crédence blanche, une crédence en mosaïque, un électroménager en acier inoxydable, parquet foncé et aucun îlot.
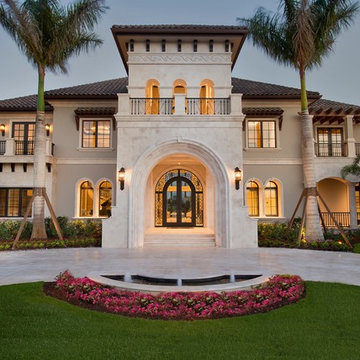
Columns made of egyptian rock adorn the outside of this grand estate, with nearly 24,000 sqft. of living space.
Aménagement d'une très grande façade de maison beige méditerranéenne en stuc à un étage avec un toit à quatre pans et un toit en tuile.
Aménagement d'une très grande façade de maison beige méditerranéenne en stuc à un étage avec un toit à quatre pans et un toit en tuile.
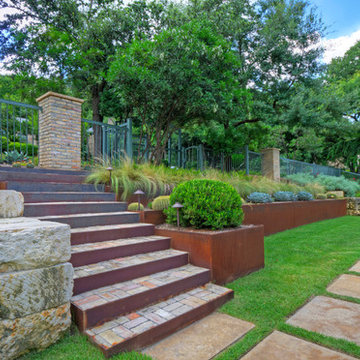
Steel retaining wall mixed with quarry block retaining walls. Lueders limestone stepping stones run along side the pool
Idées déco pour un grand xéropaysage avant moderne au printemps avec un mur de soutènement, une exposition ensoleillée et des pavés en pierre naturelle.
Idées déco pour un grand xéropaysage avant moderne au printemps avec un mur de soutènement, une exposition ensoleillée et des pavés en pierre naturelle.
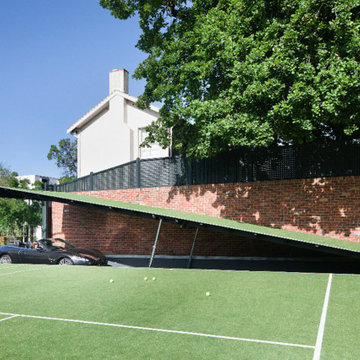
Réalisation d'une grande façade de maison rouge tradition en brique à un étage avec un toit à quatre pans.
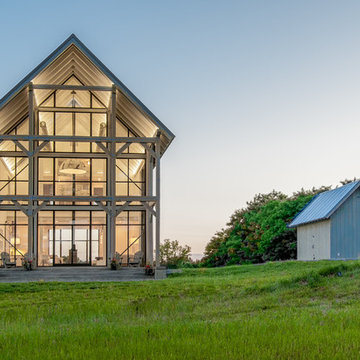
Cette photo montre une grande façade de maison blanche nature en bois à un étage avec un toit à deux pans et un toit en métal.
Idées déco de maisons vertes
5


















