Idées déco de maisons vertes
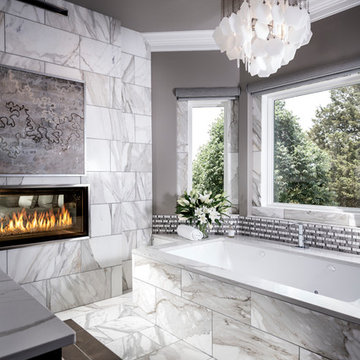
Idées déco pour une grande salle de bain principale classique avec une baignoire encastrée, un carrelage gris, du carrelage en marbre, un mur gris, un sol en marbre et un sol blanc.
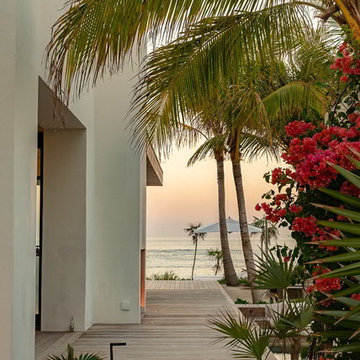
Michael Stavaridis
Idée de décoration pour un très grand jardin arrière marin avec une exposition ensoleillée et une terrasse en bois.
Idée de décoration pour un très grand jardin arrière marin avec une exposition ensoleillée et une terrasse en bois.

Detached 4-car garage with 1,059 SF one-bedroom apartment above and 1,299 SF of finished storage space in the basement.
Idées déco pour un grand garage pour quatre voitures ou plus séparé classique.
Idées déco pour un grand garage pour quatre voitures ou plus séparé classique.
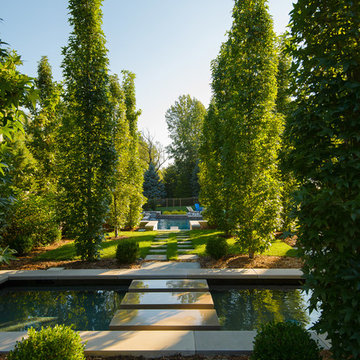
Photo by Kenneth Hayden
Idées déco pour un jardin à la française arrière contemporain de taille moyenne et l'été avec un point d'eau, une exposition partiellement ombragée et des pavés en pierre naturelle.
Idées déco pour un jardin à la française arrière contemporain de taille moyenne et l'été avec un point d'eau, une exposition partiellement ombragée et des pavés en pierre naturelle.
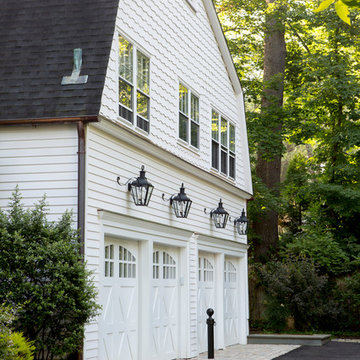
The new carriage style garage doors add character and detail to the previous simple exterior.
Cette photo montre un très grand garage pour quatre voitures ou plus séparé chic.
Cette photo montre un très grand garage pour quatre voitures ou plus séparé chic.
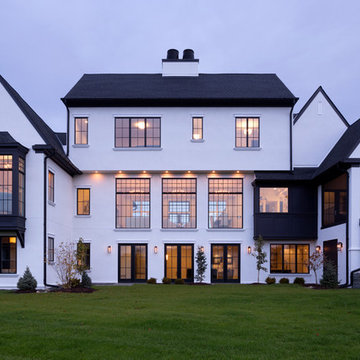
Réalisation d'une très grande façade de maison blanche design en stuc à deux étages et plus avec un toit à deux pans et un toit en shingle.
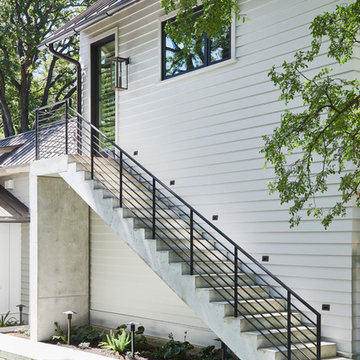
Photography by Andrea Calo
Cette photo montre une façade de maison blanche tendance en panneau de béton fibré à un étage et de taille moyenne avec un toit à deux pans et un toit en métal.
Cette photo montre une façade de maison blanche tendance en panneau de béton fibré à un étage et de taille moyenne avec un toit à deux pans et un toit en métal.
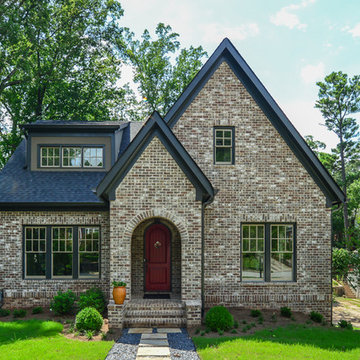
Keeping style with existing, surrounding homes in historic Atlanta neighborhood near Emory University, Emory Hospital, and CDC.
Idée de décoration pour une grande façade de maison marron tradition en brique à un étage avec un toit en shingle et un toit à deux pans.
Idée de décoration pour une grande façade de maison marron tradition en brique à un étage avec un toit en shingle et un toit à deux pans.
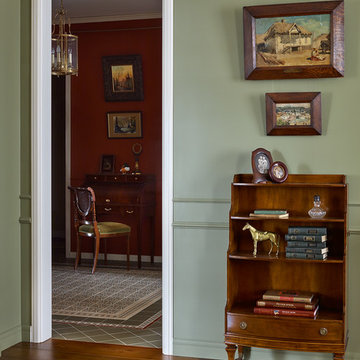
Сергей Ананьев, стилист Наталья Онуфрейчук
Aménagement d'une maison classique de taille moyenne.
Aménagement d'une maison classique de taille moyenne.
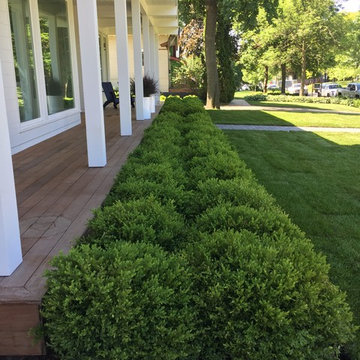
Cette image montre un jardin à la française avant minimaliste l'hiver avec des pavés en béton.
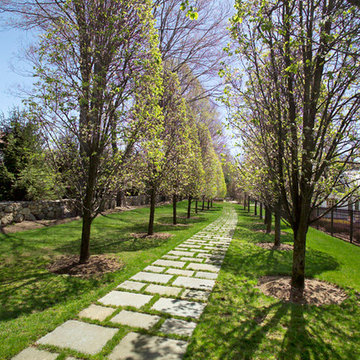
Aménagement d'un très grand jardin avant classique au printemps avec des pavés en pierre naturelle et une exposition partiellement ombragée.
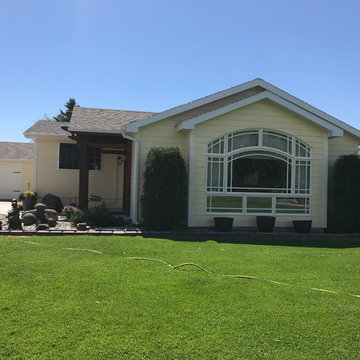
Big Sky Tuition Painting worked closely with home owners, Jack & Barb, to great the perfect colors on the house. Changing both the trim and siding to create a bright farmhouse ambiance. A Beautiful entrance was added to the home creating a rustic focal point. In the end the home was left feeling inviting and full of warmth and spirit.
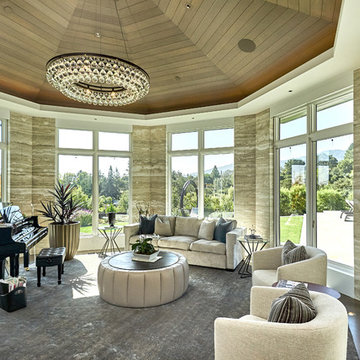
Mark Pinkerton - Vi360 photography
Inspiration pour une très grande véranda marine avec parquet foncé, un plafond standard et un sol marron.
Inspiration pour une très grande véranda marine avec parquet foncé, un plafond standard et un sol marron.
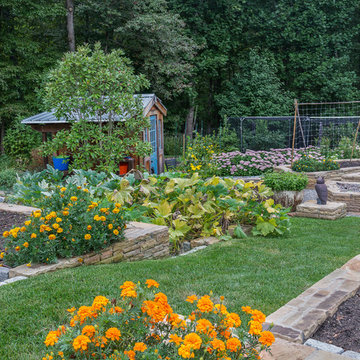
The potting shed and vegetable garden (featured in a spring issue of Country Living Gardens magazine. © Melissa Clark Photography. All rights reserved
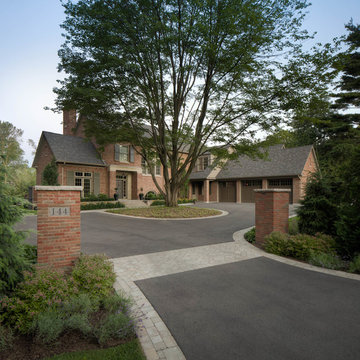
Brick pillar entryway surrounding the asphalt driveway with interlock driveway bands.
Cette photo montre une grande allée carrossable avant chic l'été avec une exposition partiellement ombragée et des pavés en béton.
Cette photo montre une grande allée carrossable avant chic l'été avec une exposition partiellement ombragée et des pavés en béton.
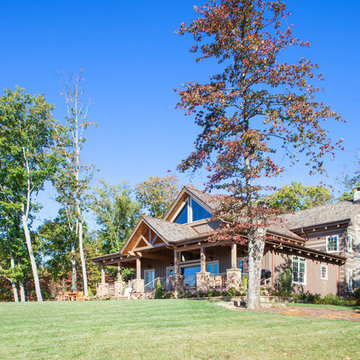
This home angle shows how the log and timber frame sections connect. The timber frame has a gable roof system and the log portion a shed system.
Photo Credit: James Ray Spahn
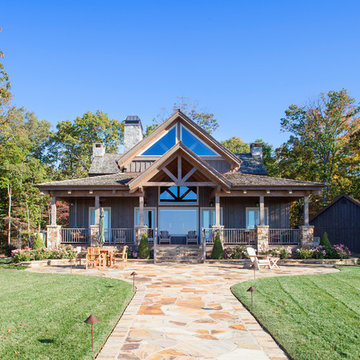
The back of this log & timber frame home is designed to take advantage of a spectacular view. Lots of windows, a large covered porch, and a stone patio add to the beauty of this custom home.
Photo credit: James Ray Spahn
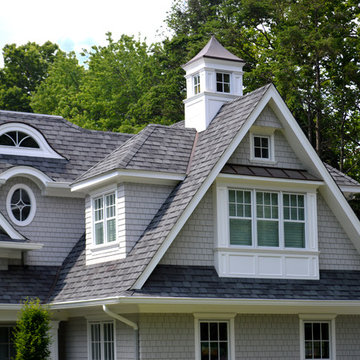
Arts and Crafts style home, also in the same genre as shingle style or hampton style home. The attention to detail is of the utmost....custom moulding details even on elements as small as the cupola all carefully planned and overseen during construction by Jordan Rosenberg Architect
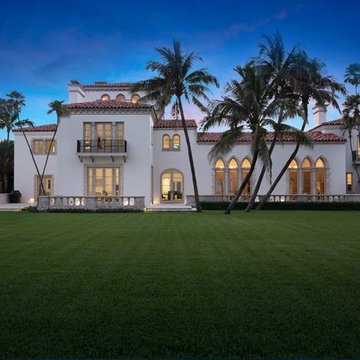
Inspiration pour un très grand jardin à la française arrière méditerranéen au printemps avec une exposition ensoleillée et des pavés en pierre naturelle.
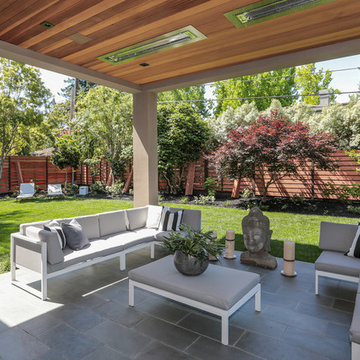
Artistic Contemporary Home designed by Arch Studio, Inc.
Built by Frank Mirkhani Construction
Exemple d'une terrasse avec des plantes en pots arrière tendance de taille moyenne avec du carrelage et une extension de toiture.
Exemple d'une terrasse avec des plantes en pots arrière tendance de taille moyenne avec du carrelage et une extension de toiture.
Idées déco de maisons vertes
13


















