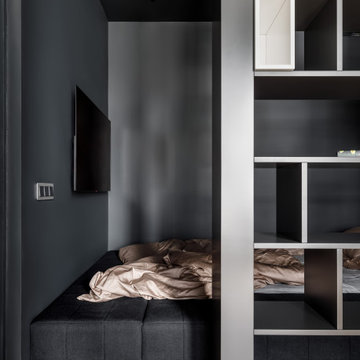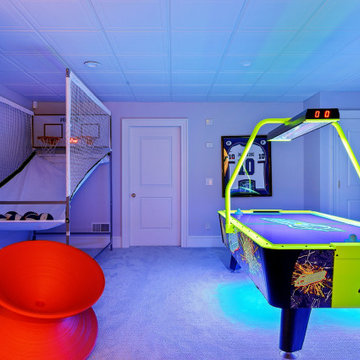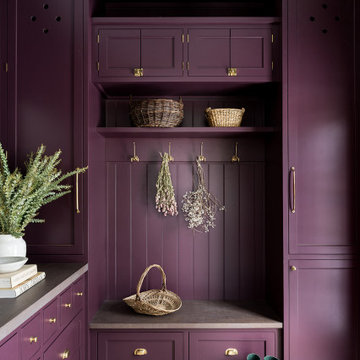Idées déco de maisons violettes, de couleur bois

Venice Beach is home to hundreds of runaway teens. The crash pad, right off the boardwalk, aims to provide them with a haven to help them restore their lives. Kitchen and pantry designed by Charmean Neithart Interiors, LLC.
Photos by Erika Bierman
www.erikabiermanphotography.com

Anchored by a Navy Blue Hexagon Tile Backsplash, this transitional style kitchen serves up some nautical vibes with its classic blue and white color pairing. Love the look? Sample navy blue tiles and more at fireclaytile.com.
TILE SHOWN
6" Hexagon Tiles in Navy Blue
DESIGN
John Gioffre
PHOTOS
Leonid Furmansky
INSTALLER
Revent Remodeling + Construction

Cette photo montre une terrasse au premier étage méditerranéenne avec une pergola et un garde-corps en métal.

A home gym that makes workouts a breeze.
Réalisation d'une grande salle de musculation tradition avec un mur bleu, parquet clair et un sol beige.
Réalisation d'une grande salle de musculation tradition avec un mur bleu, parquet clair et un sol beige.

Modern European exterior pool house
Idée de décoration pour une façade de maison blanche minimaliste de taille moyenne et de plain-pied avec un toit gris.
Idée de décoration pour une façade de maison blanche minimaliste de taille moyenne et de plain-pied avec un toit gris.

Idées déco pour un jardin contemporain avec une exposition partiellement ombragée et une clôture en bois.

A spacious front porch welcomes you home and offers a great spot to sit and relax in the evening while waving to neighbors walking by in this quiet, family friendly neighborhood of Cotswold. The porch is covered in bluestone which is a great material for a clean, simplistic look. Pike was able to vault part of the porch to make it feel grand. V-Groove was chosen for the ceiling trim, as it is stylish and durable. It is stained in Benjamin Moore Hidden Valley.

A thoughtful, well designed 5 bed, 6 bath custom ranch home with open living, a main level master bedroom and extensive outdoor living space.
This home’s main level finish includes +/-2700 sf, a farmhouse design with modern architecture, 15’ ceilings through the great room and foyer, wood beams, a sliding glass wall to outdoor living, hearth dining off the kitchen, a second main level bedroom with on-suite bath, a main level study and a three car garage.
A nice plan that can customize to your lifestyle needs. Build this home on your property or ours.

Navy penny tile is a striking backdrop in this handsome guest bathroom. A mix of wood cabinetry with leather pulls enhances the masculine feel of the room while a smart toilet incorporates modern-day technology into this timeless bathroom.
Inquire About Our Design Services
http://www.tiffanybrooksinteriors.com Inquire about our design services. Spaced designed by Tiffany Brooks
Photo 2019 Scripps Network, LLC.

Idées déco pour une chambre parentale contemporaine avec un mur noir, un sol en bois brun et un sol marron.

Idées déco pour un bureau classique avec un mur bleu, aucune cheminée, un bureau indépendant et parquet foncé.

Inspiration pour une petite cuisine urbaine en L avec un évier 2 bacs, un placard à porte shaker, des portes de placard noires, un plan de travail en bois, un électroménager en acier inoxydable, îlot, une crédence rouge, une crédence en brique, parquet clair, un sol marron et un plan de travail blanc.

Cette image montre un grand dressing traditionnel neutre avec des portes de placard blanches, un sol en bois brun, un placard à porte shaker et un sol marron.

Transitional white kitchen with quartz counter-tops and polished nickel fixtures.
Photography: Michael Alan Kaskel
Exemple d'une grande cuisine chic en L avec un évier de ferme, un placard à porte shaker, des portes de placard blanches, un plan de travail en quartz modifié, une crédence en marbre, un électroménager en acier inoxydable, îlot, un sol marron, une crédence multicolore, parquet foncé et un plan de travail gris.
Exemple d'une grande cuisine chic en L avec un évier de ferme, un placard à porte shaker, des portes de placard blanches, un plan de travail en quartz modifié, une crédence en marbre, un électroménager en acier inoxydable, îlot, un sol marron, une crédence multicolore, parquet foncé et un plan de travail gris.

Landmark Photography
Aménagement d'une grande salle de cinéma contemporaine ouverte avec un mur blanc, un sol en bois brun, un écran de projection et un sol marron.
Aménagement d'une grande salle de cinéma contemporaine ouverte avec un mur blanc, un sol en bois brun, un écran de projection et un sol marron.
Idées déco de maisons violettes, de couleur bois
6























