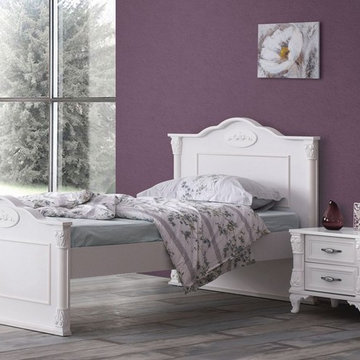Home
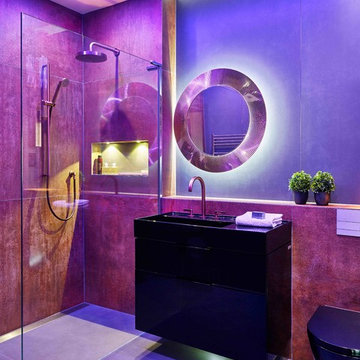
Clever use of LED lighting enables our clients to change the colour and mood of this chic shower room.
Designed by David Aspinall, Design Director at Sapphire Spaces, Exeter. Photography by Nicholas Yarsley
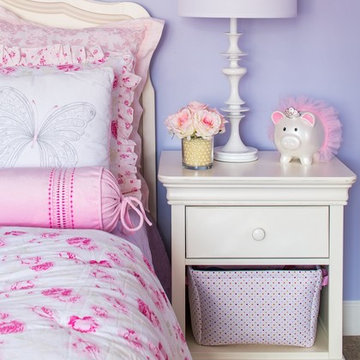
Jeff Herr
Réalisation d'une chambre d'enfant de 4 à 10 ans tradition de taille moyenne avec un mur violet et moquette.
Réalisation d'une chambre d'enfant de 4 à 10 ans tradition de taille moyenne avec un mur violet et moquette.
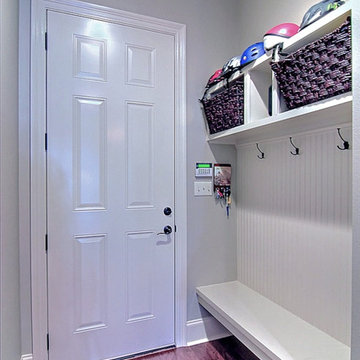
Cette photo montre une petite entrée chic avec un vestiaire, un mur gris et un sol en bois brun.
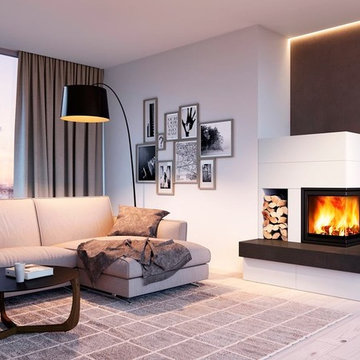
Bausatzkamin Nordpeis Denver aus Norwegen mit breiter Sitzbank und Holzfach
Idée de décoration pour une maison design.
Idée de décoration pour une maison design.
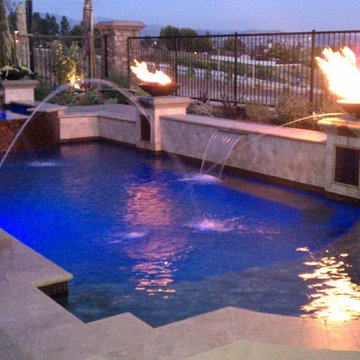
Cette image montre un couloir de nage arrière design sur mesure et de taille moyenne avec un point d'eau et du béton estampé.
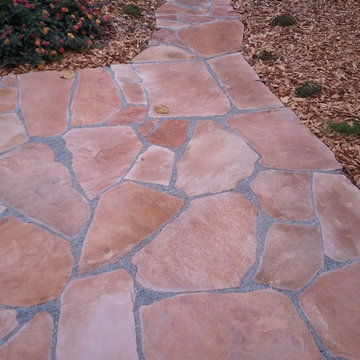
We believe that in our climate outdoor living spaces are some of the best assets on any property. Creating seating areas around your gardens will give you the time and space to sit and relax or host any size gathering you desire. A design tip is to create a main outdoor dining patio and then have satellite patios for specific uses like a fire pit or lounge area.
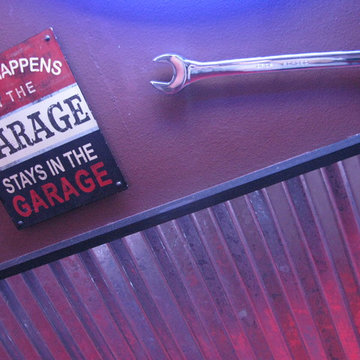
This is a route 66 theme garage / Man Cave located in Sylvania, Ohio. The space is about 600 square feet, standard two / half car garage, used for parking and entertaining. More people are utilizing the garage as a flex space. For most of us it's the largest room in the house. This space was created using galvanized metal roofing material, brick paneling, neon signs, retro signs, garage cabinets, wall murals, pvc flooring and some custom work for the bar.
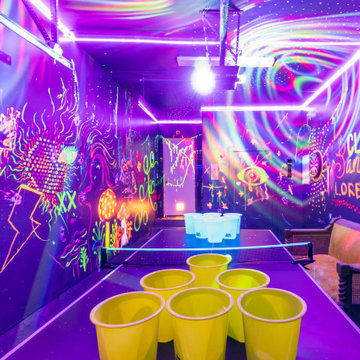
Garage turned Club San Lorenzo game room. The concept for this space was a mini meow wolf. Bucketz for beer pong, darts, dance floor, ring on a string and your classic ping pong. A place to let loose and let your imagination run wild at this Airbnb! The mushroom forest in neon paint is a fun-guy.
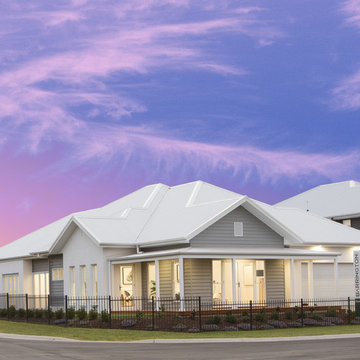
Idée de décoration pour une façade de maison grise marine de taille moyenne et de plain-pied avec un revêtement mixte, un toit à quatre pans et un toit en métal.
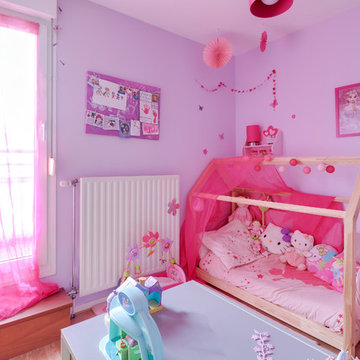
Crédit photo : Daniel Rieu
Idée de décoration pour une chambre d'enfant de 1 à 3 ans nordique de taille moyenne avec un mur violet, parquet clair et un sol beige.
Idée de décoration pour une chambre d'enfant de 1 à 3 ans nordique de taille moyenne avec un mur violet, parquet clair et un sol beige.
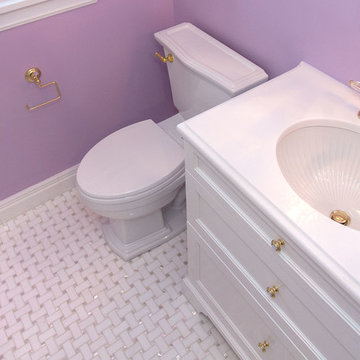
Inspiration pour une salle d'eau traditionnelle de taille moyenne avec un placard à porte affleurante, des portes de placard blanches, WC à poser, un mur violet, un sol en marbre, un lavabo encastré et un plan de toilette en marbre.
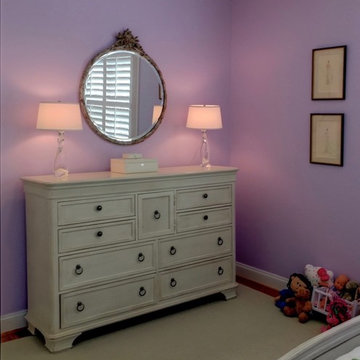
Jennifer Mirch Designs
Exemple d'une chambre d'amis chic de taille moyenne avec un mur violet et parquet clair.
Exemple d'une chambre d'amis chic de taille moyenne avec un mur violet et parquet clair.

photos by Pedro Marti
This large light-filled open loft in the Tribeca neighborhood of New York City was purchased by a growing family to make into their family home. The loft, previously a lighting showroom, had been converted for residential use with the standard amenities but was entirely open and therefore needed to be reconfigured. One of the best attributes of this particular loft is its extremely large windows situated on all four sides due to the locations of neighboring buildings. This unusual condition allowed much of the rear of the space to be divided into 3 bedrooms/3 bathrooms, all of which had ample windows. The kitchen and the utilities were moved to the center of the space as they did not require as much natural lighting, leaving the entire front of the loft as an open dining/living area. The overall space was given a more modern feel while emphasizing it’s industrial character. The original tin ceiling was preserved throughout the loft with all new lighting run in orderly conduit beneath it, much of which is exposed light bulbs. In a play on the ceiling material the main wall opposite the kitchen was clad in unfinished, distressed tin panels creating a focal point in the home. Traditional baseboards and door casings were thrown out in lieu of blackened steel angle throughout the loft. Blackened steel was also used in combination with glass panels to create an enclosure for the office at the end of the main corridor; this allowed the light from the large window in the office to pass though while creating a private yet open space to work. The master suite features a large open bath with a sculptural freestanding tub all clad in a serene beige tile that has the feel of concrete. The kids bath is a fun play of large cobalt blue hexagon tile on the floor and rear wall of the tub juxtaposed with a bright white subway tile on the remaining walls. The kitchen features a long wall of floor to ceiling white and navy cabinetry with an adjacent 15 foot island of which half is a table for casual dining. Other interesting features of the loft are the industrial ladder up to the small elevated play area in the living room, the navy cabinetry and antique mirror clad dining niche, and the wallpapered powder room with antique mirror and blackened steel accessories.
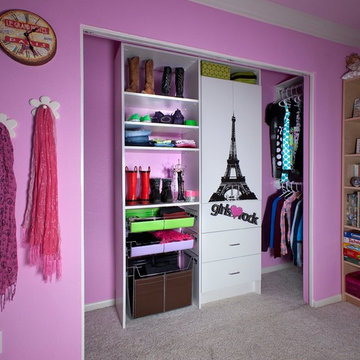
Inspiration pour un petit placard dressing traditionnel pour une femme avec un placard à porte plane, des portes de placard blanches et moquette.
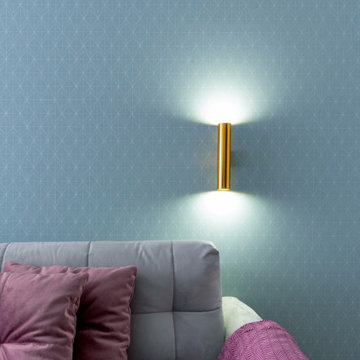
Стильная детская комната для девочки школьницы, с большим, угловым рабочим столом и полноразмерным диваном.
Комната выполнена в сочетании голубых и розовых оттенков, которые находятся на обоях и текстиле.
Оригинальная подсветка и золотая фурнитура дополняют интерьер.
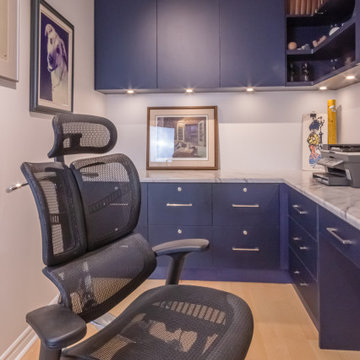
Idées déco pour un bureau classique de taille moyenne et de type studio avec un mur blanc, parquet clair, un bureau intégré et un sol jaune.
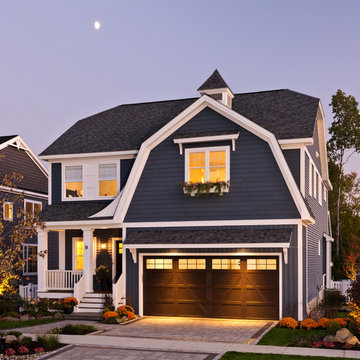
Randall Perry Photography
Idée de décoration pour une façade de maison bleue craftsman avec un revêtement en vinyle, un toit de Gambrel et un toit en shingle.
Idée de décoration pour une façade de maison bleue craftsman avec un revêtement en vinyle, un toit de Gambrel et un toit en shingle.
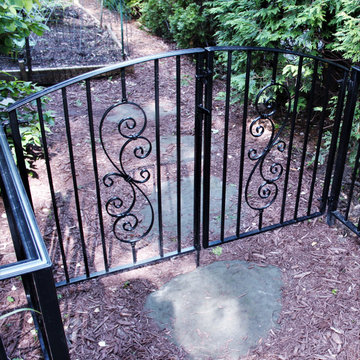
This metal garden gate with double swing panels and wrought iron scrolls makes privacy and security easy and elegant.
Share this project or pin it on Pinterest!
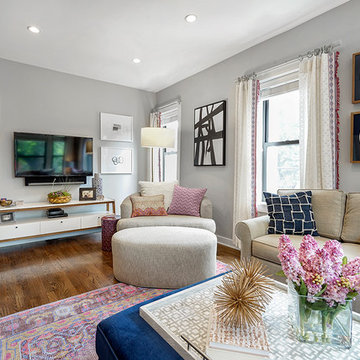
Now the space sings with the personality of its owner and welcomes guests to relax and make themselves at home!
Idées déco pour un petit salon classique ouvert avec un mur gris, parquet foncé, aucune cheminée, un téléviseur fixé au mur et une salle de réception.
Idées déco pour un petit salon classique ouvert avec un mur gris, parquet foncé, aucune cheminée, un téléviseur fixé au mur et une salle de réception.
3



















