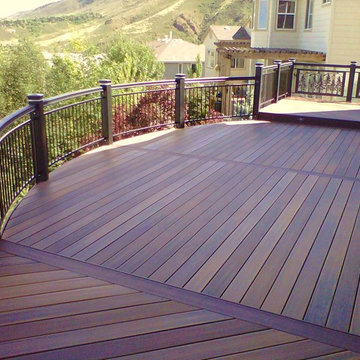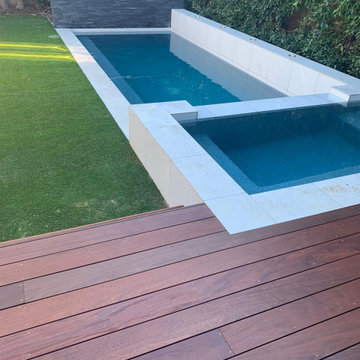Idées déco de maisons violettes
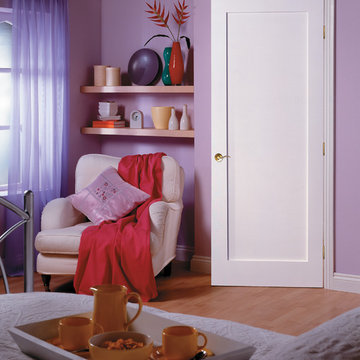
Traditional Style Bedroom Featuring: 1 panel shaker style interior door
Aménagement d'une chambre parentale contemporaine de taille moyenne avec un mur violet, un sol en bois brun et un sol marron.
Aménagement d'une chambre parentale contemporaine de taille moyenne avec un mur violet, un sol en bois brun et un sol marron.
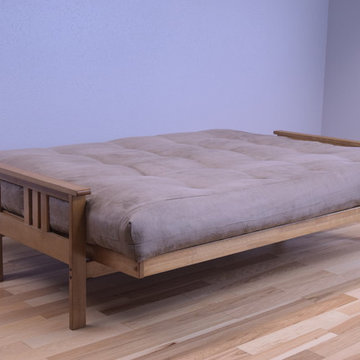
With plush padding, a casual and relaxed design and a generous seat, the Monterey Futon is a convertible bed your relatives won't mind using. This Futon's sturdy wooden frame is happy to help you off your feet as you relax propped up against its mission style arms. The Suede Futon merges fashion and function to bring double the benefit to your home.
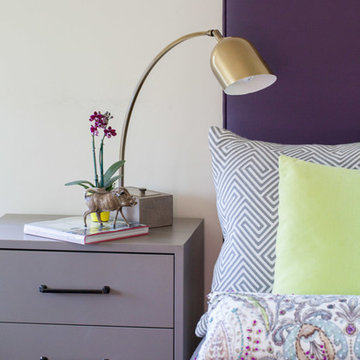
Master Bedroom in a Berkeley Bungalow features a lively mix of chartreuse and purple grounded by grays. Custom headboard, bedside table and linens.
Cette photo montre une petite chambre parentale éclectique avec un mur gris, un sol en bois brun et un sol marron.
Cette photo montre une petite chambre parentale éclectique avec un mur gris, un sol en bois brun et un sol marron.
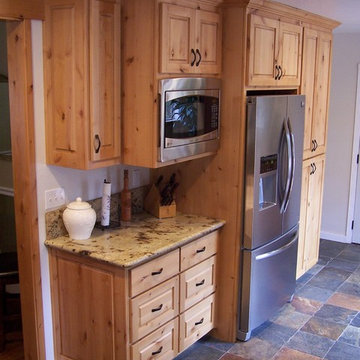
Erin Kyle
Aménagement d'une cuisine montagne en L et bois clair de taille moyenne avec un évier encastré, un placard avec porte à panneau surélevé, un plan de travail en granite, une crédence en dalle de pierre, un électroménager en acier inoxydable et un sol en ardoise.
Aménagement d'une cuisine montagne en L et bois clair de taille moyenne avec un évier encastré, un placard avec porte à panneau surélevé, un plan de travail en granite, une crédence en dalle de pierre, un électroménager en acier inoxydable et un sol en ardoise.
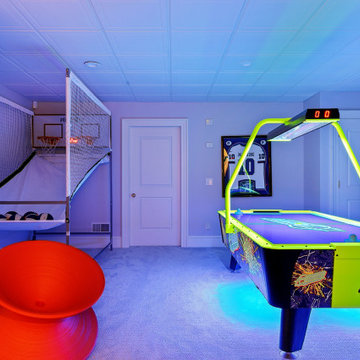
Family Playroom
Aménagement d'une grande salle de séjour contemporaine avec salle de jeu, moquette, un mur gris et un sol gris.
Aménagement d'une grande salle de séjour contemporaine avec salle de jeu, moquette, un mur gris et un sol gris.

We first worked with these clients in their Toronto home. They recently moved to a new-build in Kleinburg. While their Toronto home was traditional in style and décor, they wanted a more transitional look for their new home. We selected a neutral colour palette of creams, soft grey/blues and added punches of bold colour through art, toss cushions and accessories. All furnishings were curated to suit this family’s lifestyle. They love to host and entertain large family gatherings so maximizing seating in all main spaces was a must. The kitchen table was custom-made to accommodate 12 people comfortably for lunch or dinner or friends dropping by for coffee.
For more about Lumar Interiors, click here: https://www.lumarinteriors.com/
To learn more about this project, click here: https://www.lumarinteriors.com/portfolio/kleinburg-family-home-design-decor/
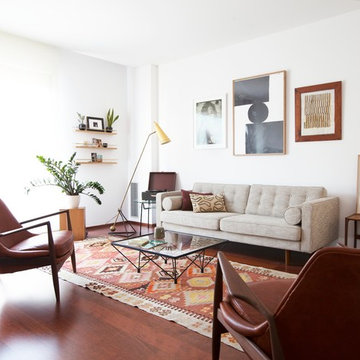
Joe Fletcher www.shootinggallery.es
Aménagement d'un salon rétro de taille moyenne et fermé avec un mur blanc, un sol en bois brun, une salle de réception et aucune cheminée.
Aménagement d'un salon rétro de taille moyenne et fermé avec un mur blanc, un sol en bois brun, une salle de réception et aucune cheminée.
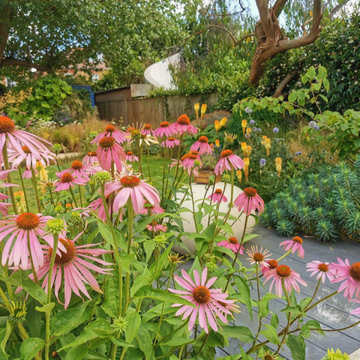
A contemporary garden for a family in South London. The planting is naturalistic and wildlife friendly, softening the sharp geometry employed in the hard landscaping. Seen here in summer with the echinacea, echinops and kniphofia in full bloom.
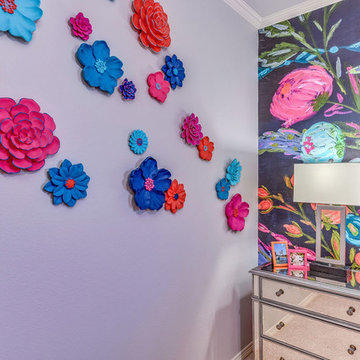
Cette image montre une chambre avec moquette style shabby chic de taille moyenne.

This Playa Del Rey, CA. design / build project began after our client had a terrible flood ruin her kitchen. In truth, she had been unhappy with her galley kitchen prior to the flood. She felt it was dark and deep with poor air conditioning circulating through it. She enjoys entertaining and hosting dinner parties and felt that this was the perfect opportunity to reimagine her galley kitchen into a space that would reflect her lifestyle. Since this is a condominium, we decided the best way to open up the floorplan was to wrap the counter around the wall into the dining area and make the peninsula the same height as the work surface. The result is an open kitchen with extensive counter space. Keeping it light and bright was important but she also wanted some texture and color too. The stacked stone backsplash has slivers of glass that reflect the light. Her vineyard palette was tied into the backsplash and accented by the painted walls. The floating glass shelves are highlighted with LED lights on a dimmer switch. We were able to space plan to incorporate her wine rack into the peninsula. We reconfigured the HVAC vent so more air circulated into the far end of the kitchen and added a ceiling fan. This project also included replacing the carpet and 12X12 beige tile with some “wood look” porcelain tile throughout the first floor. Since the powder room was receiving new flooring our client decided to add the powder room project which included giving it a deep plum paint job and a new chocolate cherry vanity. The white quartz counter and crystal hardware balance the dark hues in the wall and vanity.
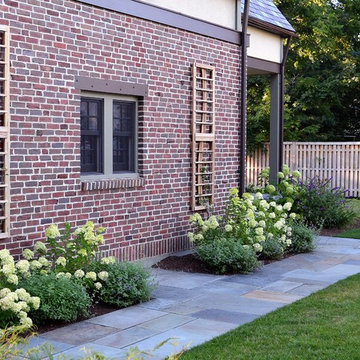
Red cedar trellis with hydrangea and climbing clematis. ©2015 Brian Hill
Cette image montre un grand jardin latéral traditionnel avec une exposition partiellement ombragée et des pavés en pierre naturelle.
Cette image montre un grand jardin latéral traditionnel avec une exposition partiellement ombragée et des pavés en pierre naturelle.
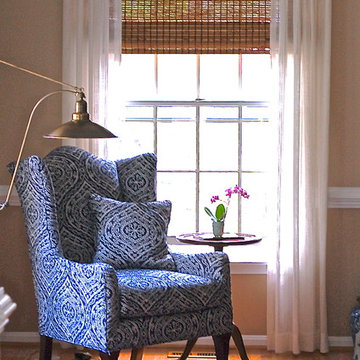
Melissa McLay Interiors
Aménagement d'un bureau de taille moyenne avec un mur beige, un sol en bois brun et aucune cheminée.
Aménagement d'un bureau de taille moyenne avec un mur beige, un sol en bois brun et aucune cheminée.
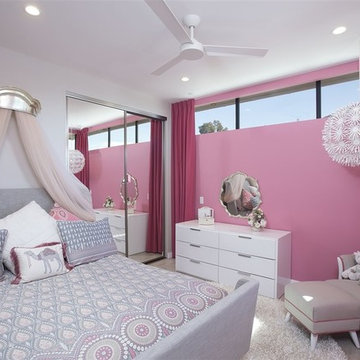
Cette image montre une chambre d'enfant de 4 à 10 ans design de taille moyenne avec un mur rose, un sol en carrelage de céramique et un sol gris.
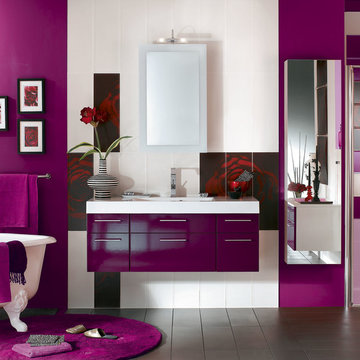
Exemple d'une salle d'eau moderne de taille moyenne avec une baignoire sur pieds, une douche à l'italienne, WC suspendus, un carrelage gris, des carreaux de céramique, un mur violet, un sol en carrelage de céramique, un plan vasque et un plan de toilette en onyx.
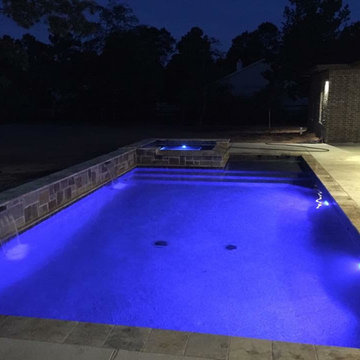
Réalisation d'un couloir de nage arrière design de taille moyenne et rectangle avec un bain bouillonnant et une dalle de béton.
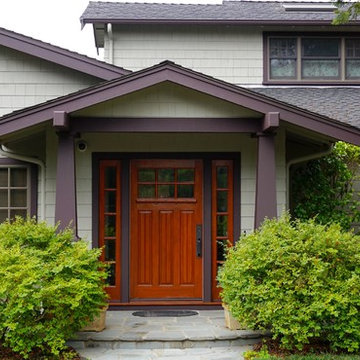
Entry door and frame was refinished and exterior of home was painted
Exemple d'une façade de maison grise craftsman de taille moyenne et à un étage avec un revêtement mixte, un toit à deux pans et un toit en shingle.
Exemple d'une façade de maison grise craftsman de taille moyenne et à un étage avec un revêtement mixte, un toit à deux pans et un toit en shingle.
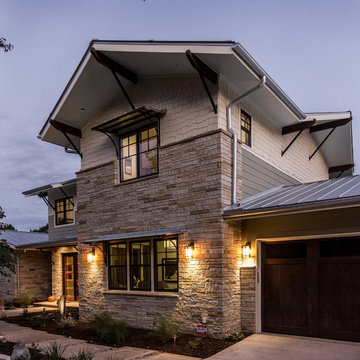
FourWallsPhotography.com
Screened-In porch, Austin luxury home, Austin custom home, BarleyPfeiffer Architecture, wood floors, sustainable design, sleek design, modern, low voc paint, interiors and consulting, house ideas, home planning, 5 star energy, high performance, green building, fun design, 5 star appliance, find a pro, family home, elegance, efficient, custom-made, comprehensive sustainable architects, natural lighting, Austin TX, Barley & Pfeiffer Architects, professional services, green design, curb appeal, LEED, AIA,
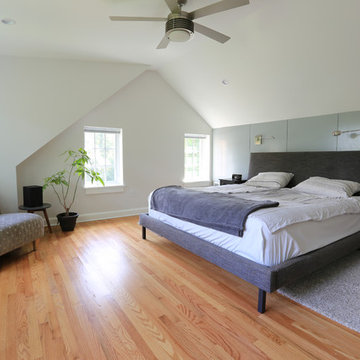
FineCraft Contractors, Inc.
Axis Architects
Idée de décoration pour une chambre tradition de taille moyenne avec un mur blanc, parquet clair et un sol marron.
Idée de décoration pour une chambre tradition de taille moyenne avec un mur blanc, parquet clair et un sol marron.
Idées déco de maisons violettes
8



















