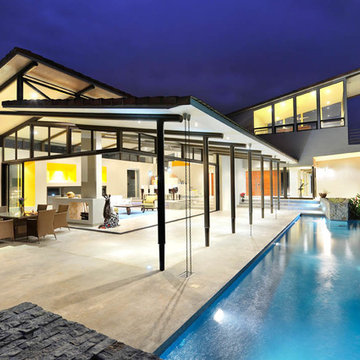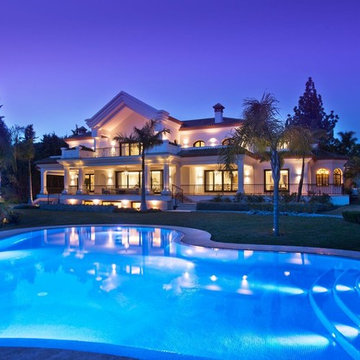Idées déco de maisons violettes

We opened up this kitchen by removing some upper cabinets that separated the breakfast bar/island from the dining area on one side and from the main living area on the other side. Custom cabinetry throughout added much needed storage and the glittering backsplash sparkles like the full moon on the sea. Upgraded appliances and ample counter space make this kitchen a home chef's dream.

One of the best ways to have rooms with an open floor plan to flow is to bring some of the same textures such as wood into each room. These wood ceiling beams correspond with the wood kitchen island giving it a great flow.
Lisa Konz Photography
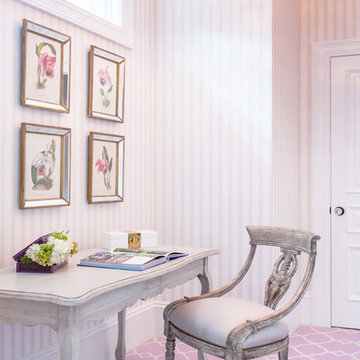
http://www.catherineandmcclure.com/victorianrestored.html
When we walked into this beautiful, stately home, all we could think was that it deserved the wow factor. The soaring ceilings and artfully appointed moldings ached to be shown off. Our clients had a great appreciation for beautiful fabrics and furniture which made our job feel like haute couture to our world.
#bostoninteriordesigners

Aménagement d'une très grande façade de maison marron moderne en bois de plain-pied.
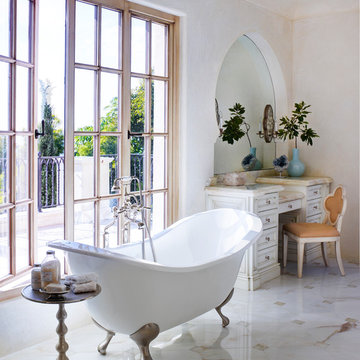
Exemple d'une très grande salle de bain principale méditerranéenne avec des portes de placard blanches, une baignoire sur pieds, un mur blanc, un sol en marbre, un plan de toilette en calcaire, un sol multicolore et un placard avec porte à panneau encastré.
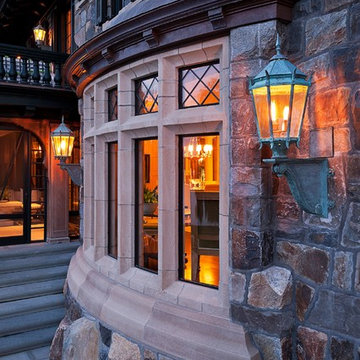
Hope’s® Empire Bronze™ windows and doors–providing "an ageless, elegant beauty"–were installed in this 14,000-square-foot, lakefront mansion in upstate New York. --- ©2014 Christian Phillips Photography

This elegant expression of a modern Colorado style home combines a rustic regional exterior with a refined contemporary interior. The client's private art collection is embraced by a combination of modern steel trusses, stonework and traditional timber beams. Generous expanses of glass allow for view corridors of the mountains to the west, open space wetlands towards the south and the adjacent horse pasture on the east.
Builder: Cadre General Contractors http://www.cadregc.com
Photograph: Ron Ruscio Photography http://ronrusciophotography.com/
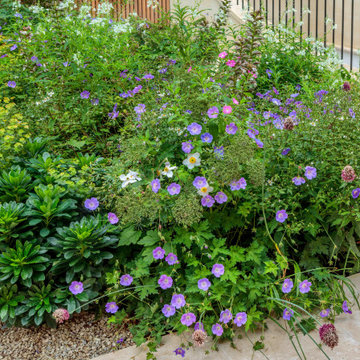
Planting in the back garden for an innovative property in Fulham Cemetery - the house featured on Channel 4's Grand Designs in January 2021. The design had to enhance the relationship with the bold, contemporary architecture and open up a dialogue with the wild green space beyond its boundaries. Seen here in summer, the planting is a base of evergreen textures punctuated with long flowering perennials.

Aménagement d'une grande façade de maison marron moderne en bois et planches et couvre-joints à deux étages et plus avec un toit à deux pans, un toit en métal et un toit gris.

Sanna Lindberg
Inspiration pour une grande salle de bain principale design avec des portes de placard grises, un carrelage blanc, un mur rose, un sol en carrelage de céramique, un plan de toilette en marbre, un lavabo encastré et un placard à porte plane.
Inspiration pour une grande salle de bain principale design avec des portes de placard grises, un carrelage blanc, un mur rose, un sol en carrelage de céramique, un plan de toilette en marbre, un lavabo encastré et un placard à porte plane.

An outdated barn transformed into a Pottery Barn-inspired space, blending vintage charm with modern elegance.
Cette image montre un bureau rustique de taille moyenne et de type studio avec un mur blanc, sol en béton ciré, aucune cheminée, un bureau indépendant, poutres apparentes et du lambris de bois.
Cette image montre un bureau rustique de taille moyenne et de type studio avec un mur blanc, sol en béton ciré, aucune cheminée, un bureau indépendant, poutres apparentes et du lambris de bois.

Photos by Valerie Wilcox
Aménagement d'une très grande cuisine américaine encastrable classique en U avec un évier encastré, un placard à porte shaker, des portes de placard bleues, un plan de travail en quartz modifié, parquet clair, îlot, un sol marron et un plan de travail bleu.
Aménagement d'une très grande cuisine américaine encastrable classique en U avec un évier encastré, un placard à porte shaker, des portes de placard bleues, un plan de travail en quartz modifié, parquet clair, îlot, un sol marron et un plan de travail bleu.

Lucas Allen Photography
Aménagement d'un salon contemporain de taille moyenne et ouvert avec une cheminée standard et un manteau de cheminée en métal.
Aménagement d'un salon contemporain de taille moyenne et ouvert avec une cheminée standard et un manteau de cheminée en métal.

The brief for this project was for the house to be at one with its surroundings.
Integrating harmoniously into its coastal setting a focus for the house was to open it up to allow the light and sea breeze to breathe through the building. The first floor seems almost to levitate above the landscape by minimising the visual bulk of the ground floor through the use of cantilevers and extensive glazing. The contemporary lines and low lying form echo the rolling country in which it resides.
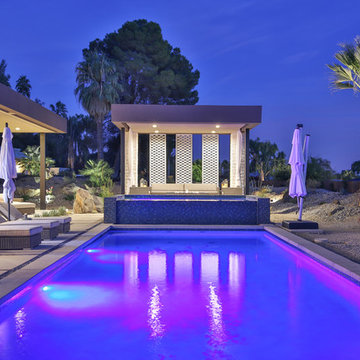
Trent Teigan
Cette photo montre un très grand couloir de nage arrière tendance rectangle avec un bain bouillonnant et une dalle de béton.
Cette photo montre un très grand couloir de nage arrière tendance rectangle avec un bain bouillonnant et une dalle de béton.
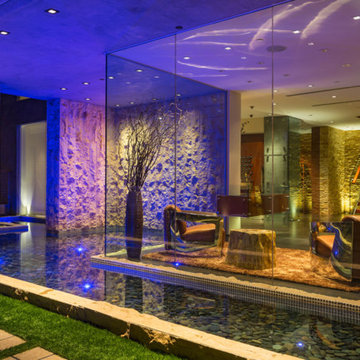
Aménagement d'un grand jardin à la française avant moderne l'été avec un bassin, une exposition partiellement ombragée et des pavés en pierre naturelle.
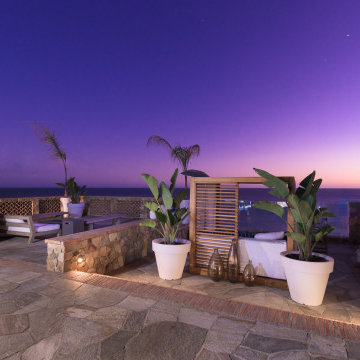
PCH Modern Mediterranean Home by Burdge Architects
Malibu, CA
Aménagement d'une grande terrasse arrière contemporaine avec une cuisine d'été, des pavés en pierre naturelle et un auvent.
Aménagement d'une grande terrasse arrière contemporaine avec une cuisine d'été, des pavés en pierre naturelle et un auvent.
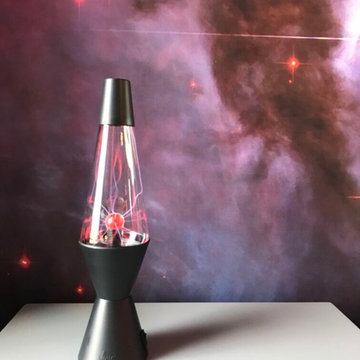
Driscoll Interior Design, LLC
Cette image montre une grande chambre avec moquette traditionnelle avec un mur violet et un sol gris.
Cette image montre une grande chambre avec moquette traditionnelle avec un mur violet et un sol gris.
Idées déco de maisons violettes
2



















