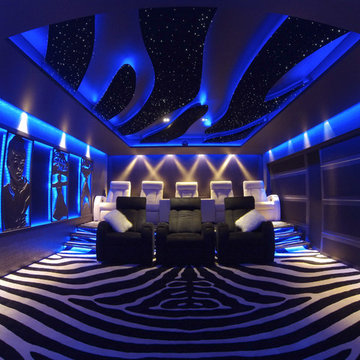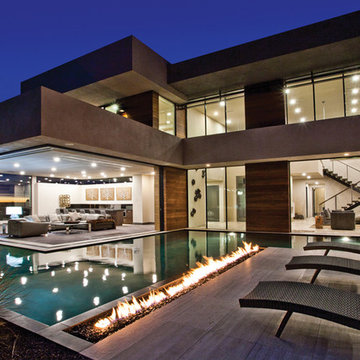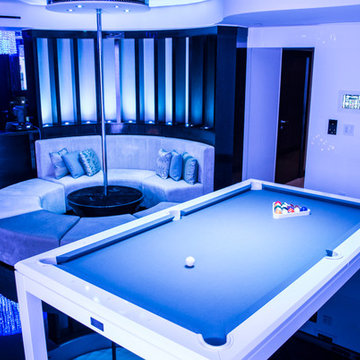Idées déco de maisons violettes
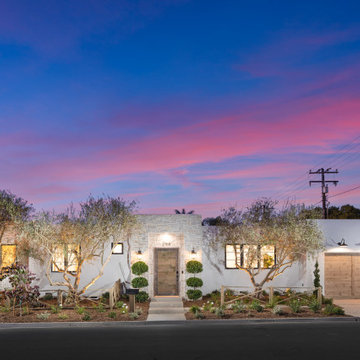
Aménagement d'une façade de maison blanche bord de mer en stuc de taille moyenne et de plain-pied avec un toit plat, un toit mixte et un toit gris.
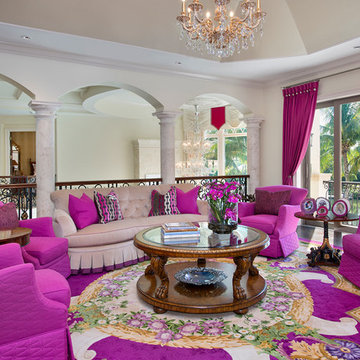
Giovanni Photography
Idée de décoration pour une grande salle de séjour mansardée ou avec mezzanine bohème avec un mur blanc, parquet foncé et un téléviseur fixé au mur.
Idée de décoration pour une grande salle de séjour mansardée ou avec mezzanine bohème avec un mur blanc, parquet foncé et un téléviseur fixé au mur.
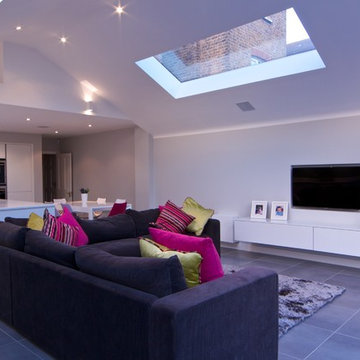
Interior shot showing living area with built-in TV.
Inspiration pour un grand salon bohème ouvert avec un mur blanc, un sol en carrelage de céramique et un téléviseur encastré.
Inspiration pour un grand salon bohème ouvert avec un mur blanc, un sol en carrelage de céramique et un téléviseur encastré.
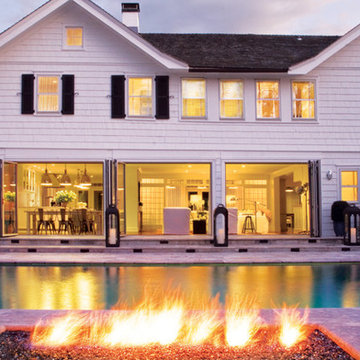
Interior Architecture, Interior Design, Custom Furniture Design, Landscape Architecture by Chango Co.
Construction by Ronald Webb Builders
AV Design by EL Media Group
Photography by Ray Olivares
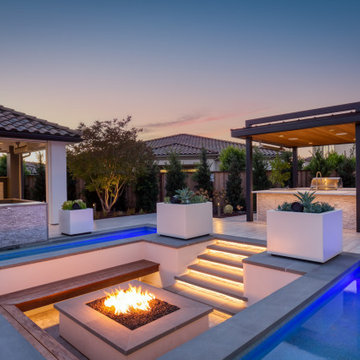
Ultimate luxury backyard. Designed for large parties and backyard oasis. Complete with pool, pool par, sunken fire pit, pool rain curtain, sunken outdoor kitchen, sunken fire pit, fireplace, covered pergolas drop down tv's and more!
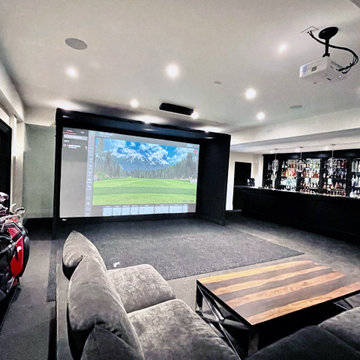
In-home golf simulator featuring Carl's Golf enclosure, BenQ projector, Uneekor EYE XO swing tracker
Idée de décoration pour un grand sous-sol minimaliste enterré avec salle de jeu, un sol noir, un mur blanc et moquette.
Idée de décoration pour un grand sous-sol minimaliste enterré avec salle de jeu, un sol noir, un mur blanc et moquette.
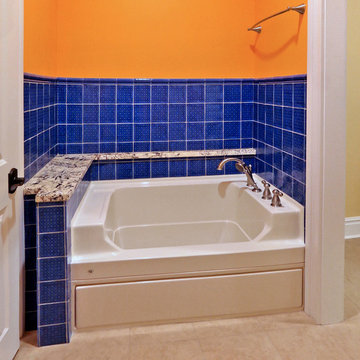
Custom build with elevator, double height great room with custom made coffered ceiling, custom cabinets and woodwork throughout, salt water pool with terrace and pergola, waterfall feature, covered terrace with built-in outdoor grill, heat lamps, and all-weather TV, master bedroom balcony, master bath with his and hers showers, dog washing station, and more.
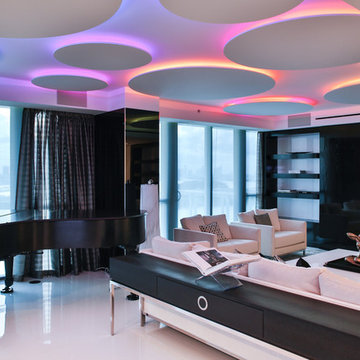
Chic, White and Black Living Room with a Steinway Grand Piano.
Premium Partners integrated within the showcase:
Lutron Crestron Steinway Apple James Loudspeaker Tru Audio Genelec
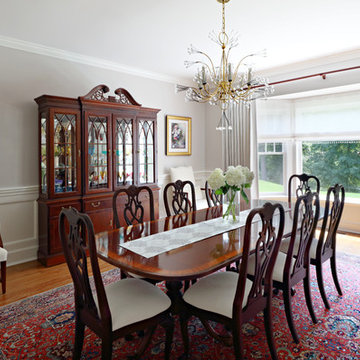
Idées déco pour une salle à manger classique fermée et de taille moyenne avec un mur beige, un sol en bois brun, aucune cheminée et un sol marron.

Aménagement d'une salle de bain principale montagne de taille moyenne avec des portes de placard marrons, une baignoire indépendante, une douche ouverte, WC séparés, un carrelage beige, des carreaux de porcelaine, un mur multicolore, un sol en carrelage de porcelaine, un lavabo encastré, un plan de toilette en marbre et un placard à porte plane.

The main family room for the farmhouse. Historically accurate colonial designed paneling and reclaimed wood beams are prominent in the space, along with wide oak planks floors and custom made historical windows with period glass add authenticity to the design.
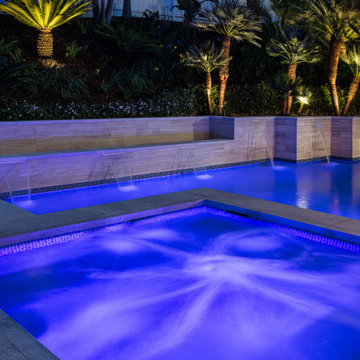
Waterfalls under White quartzite 5cm eased edge coping, Marble tiled walls with glass mosaic waterline tile and midnight blue mini pebble pool finish WOW
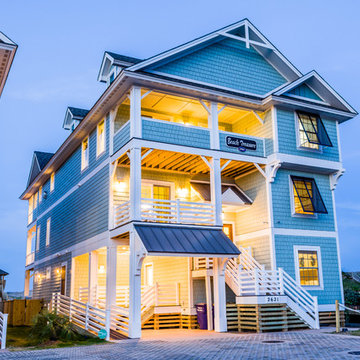
Aménagement d'une très grande façade de maison bleue bord de mer en bois à deux étages et plus avec un toit à deux pans et un toit en shingle.
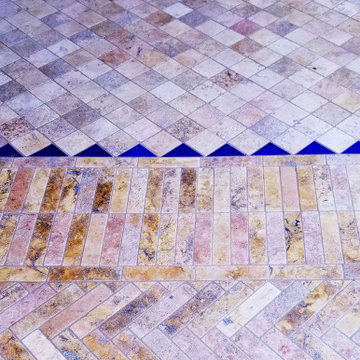
New Moroccan Villa on the Santa Barbara Riviera, overlooking the Pacific ocean and the city. In this terra cotta and deep blue home, we used natural stone mosaics and glass mosaics, along with custom carved stone columns. Every room is colorful with deep, rich colors. In the master bath we used blue stone mosaics on the groin vaulted ceiling of the shower. All the lighting was designed and made in Marrakesh, as were many furniture pieces. The entry black and white columns are also imported from Morocco. We also designed the carved doors and had them made in Marrakesh. Cabinetry doors we designed were carved in Canada. The carved plaster molding were made especially for us, and all was shipped in a large container (just before covid-19 hit the shipping world!) Thank you to our wonderful craftsman and enthusiastic vendors!
Project designed by Maraya Interior Design. From their beautiful resort town of Ojai, they serve clients in Montecito, Hope Ranch, Santa Ynez, Malibu and Calabasas, across the tri-county area of Santa Barbara, Ventura and Los Angeles, south to Hidden Hills and Calabasas.
Architecture by Thomas Ochsner in Santa Barbara, CA
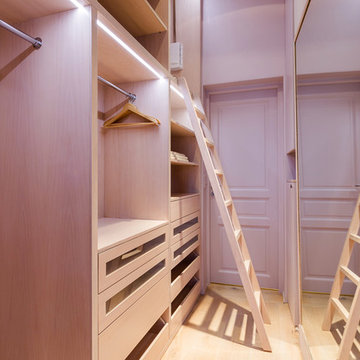
Dressing pleine hauteur en bois massif en latté, laqué blanchi. Le dressing occupe tout le couloir qui relie la salle de bain à la chambre principale. Il se compose de tablettes amovibles, de tirettes à chaussures avec amortisseurs, de tiroirs touche-lâche avec une façade en plexiglass et un encadrement en bois. La partie la plus haute comporte des tringles escamotables qui sont accessibles par une échelle amovible. En face, un grand miroir avec un encadrement de même finition et du même bois. Chaque penderie est équipée d’un éclairage LED intégré._ Vittoria Rizzoli / Photos : Cecilia Garroni-Parisi
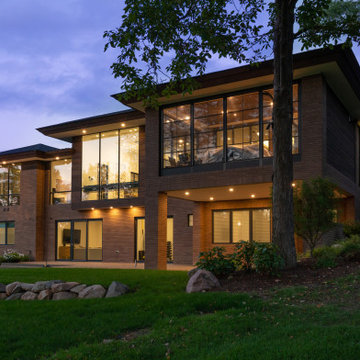
This home is inspired by the Frank Lloyd Wright Robie House in Chicago and features large overhangs and a shallow sloped hip roof. The exterior features long pieces of Indiana split-faced limestone in varying heights and elongated norman brick with horizontal raked joints and vertical flush joints to further emphasize the linear theme. The courtyard features a combination of exposed aggregate and saw-cut concrete while the entry steps are porcelain tile. The siding and fascia are wire-brushed African mahogany with a smooth mahogany reveal between boards.
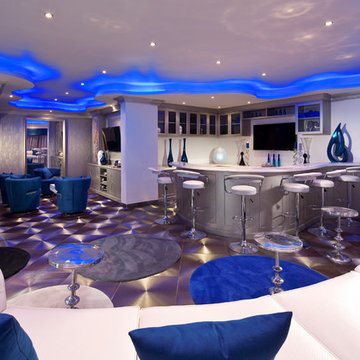
Idées déco pour une grande salle de séjour contemporaine ouverte avec un bar de salon, un mur blanc, un téléviseur fixé au mur et un sol gris.
Idées déco de maisons violettes
8



















