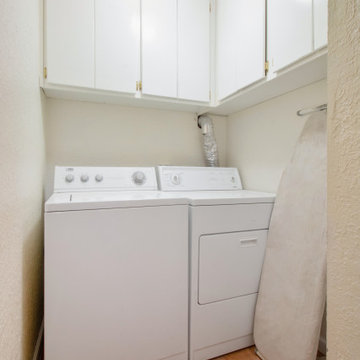Idées déco de petites buanderies rétro
Trier par :
Budget
Trier par:Populaires du jour
81 - 100 sur 111 photos
1 sur 3
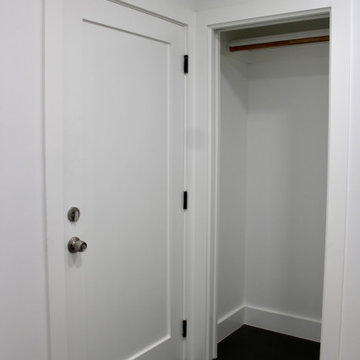
Laundry closet and access to garage.
Exemple d'une petite buanderie rétro en L dédiée avec un mur bleu et un sol gris.
Exemple d'une petite buanderie rétro en L dédiée avec un mur bleu et un sol gris.
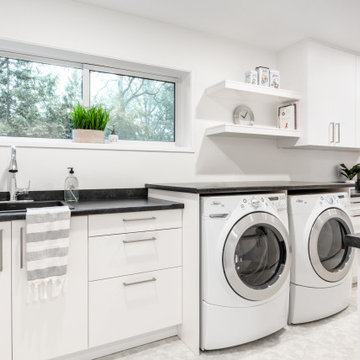
Idées déco pour une petite buanderie parallèle rétro dédiée avec un évier posé, un placard à porte plane, des portes de placard blanches, un plan de travail en stratifié, un mur blanc, un sol en vinyl, des machines côte à côte, un sol gris et plan de travail noir.
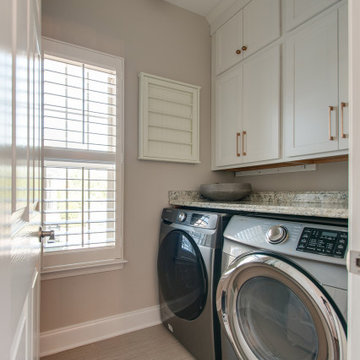
By adding upper cabinets and painting this space, this laundry room received a whole new look!
Aménagement d'une petite buanderie rétro dédiée avec un placard à porte shaker, des portes de placard blanches, un plan de travail en granite, un mur gris, un sol en carrelage de céramique, des machines côte à côte, un sol gris et un plan de travail beige.
Aménagement d'une petite buanderie rétro dédiée avec un placard à porte shaker, des portes de placard blanches, un plan de travail en granite, un mur gris, un sol en carrelage de céramique, des machines côte à côte, un sol gris et un plan de travail beige.
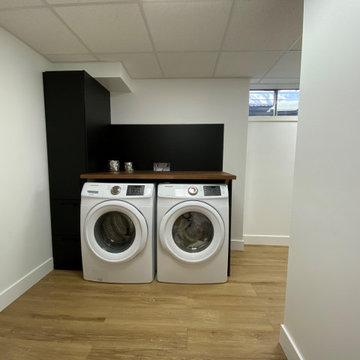
Aménagement d'une petite buanderie linéaire rétro multi-usage avec un placard à porte plane, des portes de placard noires, un plan de travail en bois, une crédence noire, une crédence en bois, un mur blanc, sol en stratifié, des machines côte à côte et un plan de travail marron.
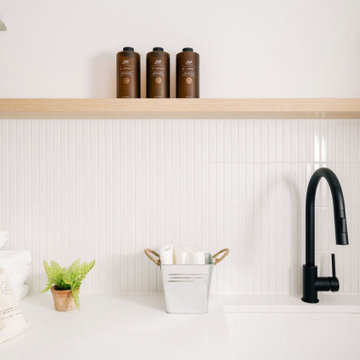
Exemple d'une petite buanderie rétro en L dédiée avec un évier encastré, un placard à porte plane, des portes de placard turquoises, un plan de travail en quartz modifié, une crédence blanche, une crédence en céramique, un mur blanc, un sol en carrelage de porcelaine, des machines superposées, un sol blanc et un plan de travail blanc.
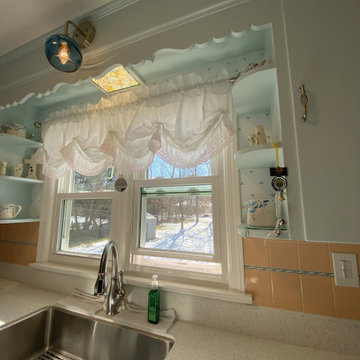
Aménagement d'une petite buanderie parallèle rétro avec un évier encastré, un placard à porte shaker, des portes de placard bleues, un plan de travail en surface solide, une crédence orange, une crédence en céramique, un mur multicolore, sol en stratifié, un sol marron, un plan de travail multicolore et du papier peint.
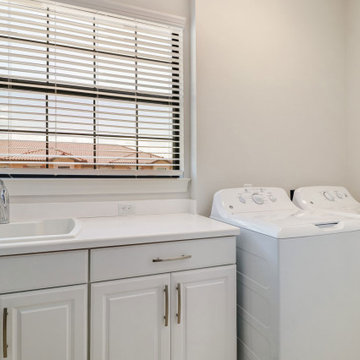
FULL GOLF MEMBERSHIP INCLUDED! Step inside to this fabulous 2nd floor Bellisimo VII coach home built in 2019 with an attached one car garage, exceptional modern design & views overlooking the golf course and lake. The den & main living areas of the home boast high tray ceilings, crown molding, wood flooring, modern fixtures, electric fireplace, hurricane impact windows, and desired open living, making this a great place to entertain family and friends. The eat-in kitchen is white & bright complimented with a custom backsplash and features a large center quartz island & countertops for dining and prep-work, 42' white cabinetry, GE stainless steel appliances, and pantry. The private, western-facing master bedroom possesses an oversized walk-in closet, his and her sinks, ceramic tile and spacious clear glassed chrome shower. The main living flows seamlessly onto the screened lanai for all to enjoy those sunset views over the golf course and lake. Esplanade Golf & CC is ideally located in North Naples with amenity rich lifestyle & resort style amenities including: golf course, resort pool, cabanas, walking trails, 6 tennis courts, dog park, fitness center, salon, tiki bar & more!
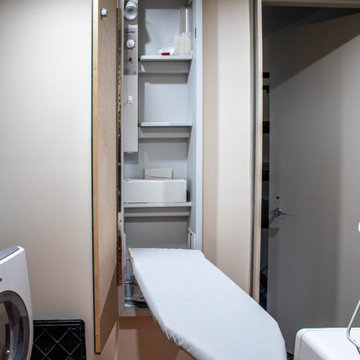
In this Mid-Century Modern home, the master bath was updated with a custom laminate vanity in Pionite Greige with a Suede finish with a bloom tip-on drawer and door system. The countertop is 2cm Sahara Beige quartz. The tile surrounding the vanity is WOW 2x6 Bejmat Tan tile. The shower walls are WOW 6x6 Bejmat Biscuit tile with 2x6 Bejmat tile in the niche. A Hansgrohe faucet, tub faucet, hand held shower, and slide bar in brushed nickel. A TOTO undermount sink, Moen grab bars, Robern swing door medicine cabinet and magnifying mirror, and TOTO one piece automated flushing toilet. The bedroom wall leading into the bathroom is a custom monolithic formica wall in Pumice with lateral swinging Lamp Monoflat Lin-X hinge door series. The client provided 50-year-old 3x6 red brick tile for the bathroom and 50-year-old oak bammapara parquet flooring in the bedroom. In the bedroom, two Rakks Black shelving racks and Stainless Steel Cable System were installed in the loft and a Stor-X closet system was installed.
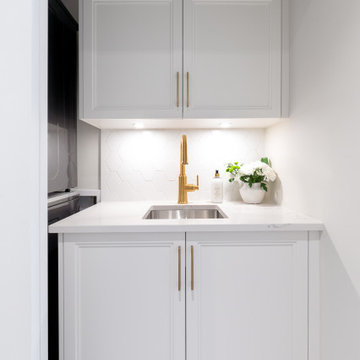
Idées déco pour une petite buanderie linéaire rétro avec un placard, un évier posé, un placard à porte shaker, des portes de placard blanches, une crédence blanche, un sol gris et un plan de travail blanc.
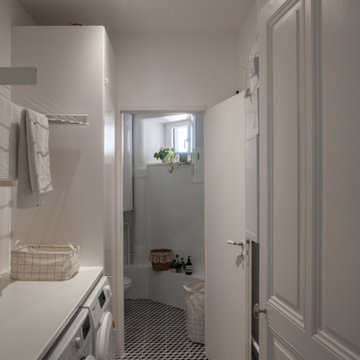
Idée de décoration pour une petite buanderie linéaire vintage multi-usage avec un placard à porte affleurante, des portes de placard blanches, un plan de travail en stratifié, un mur blanc, un sol en carrelage de céramique, des machines côte à côte et un plan de travail blanc.
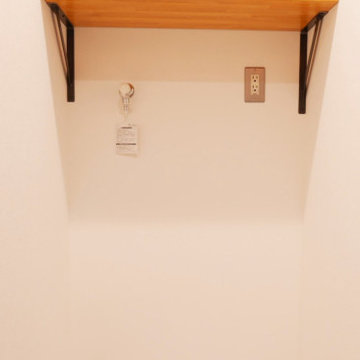
洗濯機置き場の上にオープンキャビネットを二段設置しました。しっかり収納もできますね。
Idées déco pour une petite buanderie linéaire rétro dédiée avec un placard sans porte, des portes de placard marrons, un mur blanc, un sol en vinyl, un lave-linge séchant, un sol gris, un plafond en papier peint et du papier peint.
Idées déco pour une petite buanderie linéaire rétro dédiée avec un placard sans porte, des portes de placard marrons, un mur blanc, un sol en vinyl, un lave-linge séchant, un sol gris, un plafond en papier peint et du papier peint.
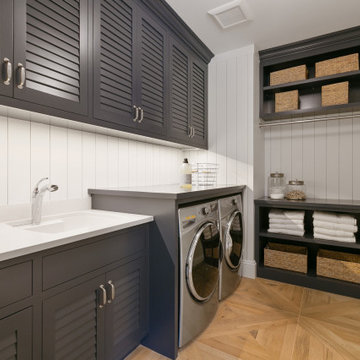
This laundry room showcases a chic and sophisticated design with a functional layout. The deep navy cabinetry, adorned with sleek hardware, adds a bold and elegant contrast to the white backsplash and countertops. The louvered cabinet doors are both aesthetically pleasing and practical, allowing for ventilation. A large, single basin sink with a modern faucet stands ready for laundry prep or hand-washing delicate items.
The washer and dryer are front-loading, emphasizing the room's modern feel. A dark, open shelving unit to the right offers easily accessible storage for baskets, towels, and jars, while contributing to the room's contemporary look. The herringbone patterned wooden floor brings warmth and a classic touch to the overall design, enhancing the room's refined aesthetic.
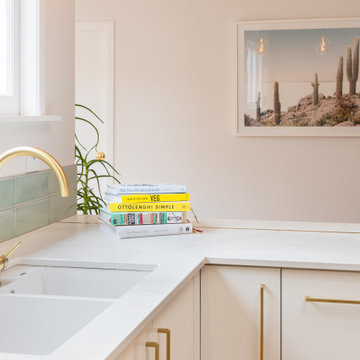
White cabinets and white engineered stone bench top is offset by the use of gold handles, mixer and inset of metal bar.
Aménagement d'une petite buanderie rétro avec des portes de placard blanches, un plan de travail en quartz modifié, une crédence verte, une crédence en carrelage métro, parquet clair et un plan de travail blanc.
Aménagement d'une petite buanderie rétro avec des portes de placard blanches, un plan de travail en quartz modifié, une crédence verte, une crédence en carrelage métro, parquet clair et un plan de travail blanc.
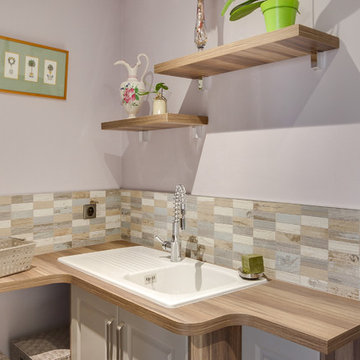
Emmanuelle Perin, décoratrice d'intérieur dans le 88. Présentation de la buanderie.
Réalisation d'une petite buanderie parallèle vintage dédiée avec un évier 1 bac, un placard à porte affleurante, des portes de placard beiges, un plan de travail en stratifié, un mur multicolore, un sol en carrelage de céramique, des machines superposées, un sol marron et un plan de travail marron.
Réalisation d'une petite buanderie parallèle vintage dédiée avec un évier 1 bac, un placard à porte affleurante, des portes de placard beiges, un plan de travail en stratifié, un mur multicolore, un sol en carrelage de céramique, des machines superposées, un sol marron et un plan de travail marron.
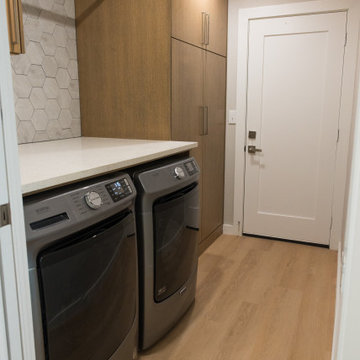
This laundry room is small but efficient with a countertop over the washer and dryer, tall utility cabinets with storage for cleaning supplies, and a hanging space.
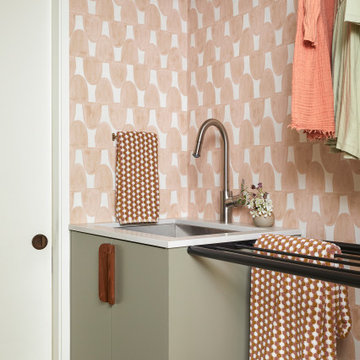
This 1960s home was in original condition and badly in need of some functional and cosmetic updates. We opened up the great room into an open concept space, converted the half bathroom downstairs into a full bath, and updated finishes all throughout with finishes that felt period-appropriate and reflective of the owner's Asian heritage.

Laundry room
Aménagement d'une petite buanderie parallèle rétro en bois brun multi-usage avec un évier encastré, placards, plan de travail carrelé, une crédence beige, une crédence en carrelage de pierre, un mur blanc, un sol en bois brun, des machines côte à côte, un sol marron, un plan de travail gris, différents designs de plafond et différents habillages de murs.
Aménagement d'une petite buanderie parallèle rétro en bois brun multi-usage avec un évier encastré, placards, plan de travail carrelé, une crédence beige, une crédence en carrelage de pierre, un mur blanc, un sol en bois brun, des machines côte à côte, un sol marron, un plan de travail gris, différents designs de plafond et différents habillages de murs.
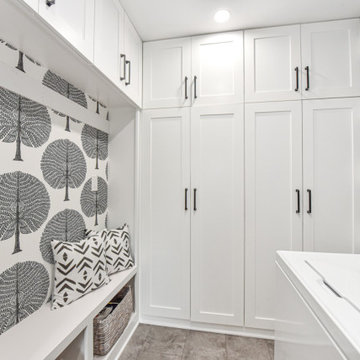
We wanted to add some fun and utility to this space, We created a mudroom/laundry area that makes you happy with this stunning wallpaper and black matte accents
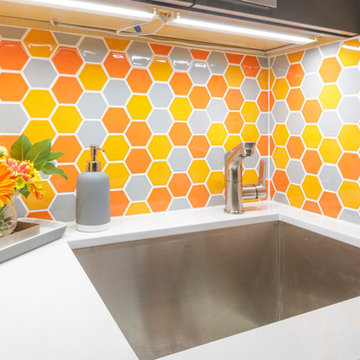
Cette photo montre une petite buanderie parallèle rétro avec un évier encastré, un placard à porte plane, des portes de placard grises, un plan de travail en quartz modifié, un mur gris, un sol en carrelage de porcelaine, des machines côte à côte, un sol gris et un plan de travail blanc.
Idées déco de petites buanderies rétro
5
