Idées déco de petites cuisines avec des portes de placard jaunes
Trier par :
Budget
Trier par:Populaires du jour
21 - 40 sur 508 photos
1 sur 3
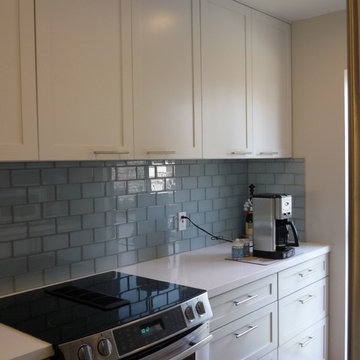
Joyce Luck
Idées déco pour une petite cuisine bord de mer en U fermée avec un placard à porte shaker, des portes de placard jaunes, un plan de travail en quartz modifié, une crédence bleue, une crédence en carreau de verre, un électroménager en acier inoxydable et parquet clair.
Idées déco pour une petite cuisine bord de mer en U fermée avec un placard à porte shaker, des portes de placard jaunes, un plan de travail en quartz modifié, une crédence bleue, une crédence en carreau de verre, un électroménager en acier inoxydable et parquet clair.
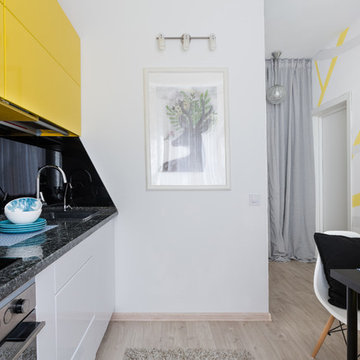
Фотографы: Екатерина Титенко, Анна Чернышова, дизайнер: Александра Сафронова
Inspiration pour une petite cuisine américaine linéaire avec un évier posé, un placard à porte plane, des portes de placard jaunes, un plan de travail en surface solide, une crédence noire, une crédence en feuille de verre, un électroménager en acier inoxydable, sol en stratifié, aucun îlot, un sol beige et plan de travail noir.
Inspiration pour une petite cuisine américaine linéaire avec un évier posé, un placard à porte plane, des portes de placard jaunes, un plan de travail en surface solide, une crédence noire, une crédence en feuille de verre, un électroménager en acier inoxydable, sol en stratifié, aucun îlot, un sol beige et plan de travail noir.
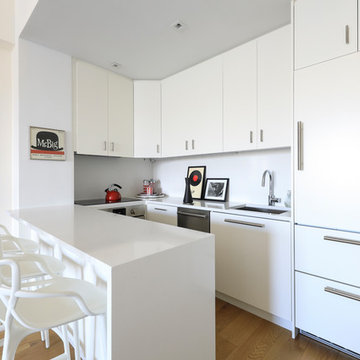
A new open kitchen blends seamlessly into the open dining and living areas
Idées déco pour une petite cuisine ouverte encastrable contemporaine en U avec un évier encastré, un placard à porte plane, des portes de placard jaunes, un plan de travail en quartz modifié, une crédence blanche, une crédence en dalle de pierre, parquet clair, îlot, un sol beige et un plan de travail blanc.
Idées déco pour une petite cuisine ouverte encastrable contemporaine en U avec un évier encastré, un placard à porte plane, des portes de placard jaunes, un plan de travail en quartz modifié, une crédence blanche, une crédence en dalle de pierre, parquet clair, îlot, un sol beige et un plan de travail blanc.
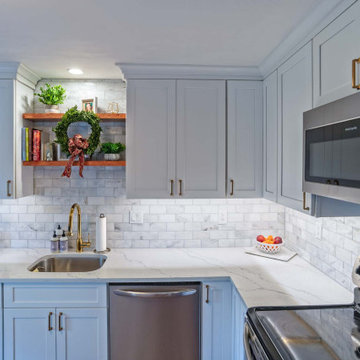
This tiny kitchen located on the Main Line is hidden within an orginal old farmhouse in Gladwyne, Pennsylvania. This gorgeous kitchen is not only charming, it also has very clean modern lines and elements. The clients selected the classic white, painted shaker cabinets from Fabuwood Cabinetry. The selection of all white materials, including a traditional white subway tile, white quartz countertops, and a simple white shaker door style gives this kitchen the sleek, modern style. The old laminate floor was removed to expose the beautiful, orginal hardwood floors that were refinsihed to bring out the more traditional, rustic farmhouse look. Although this kitchen is small, the white cabinets and finishes give the illusion that the space is much larger. This cozy kitchen is elegant, clean and stunning. The design kept the style of the kitchen true to the farmhouse style of the home while also adding a touch of modern to complete the design.

This kitchen had been very dark and dingy. Because it was a rental, we couldn't get too fancy. I spruced up the existing cabinets with some very yellow paint, used a lighter yellow on the walls, found some vintage tiles and curtains, and had the laminate countertop tiled over. Photo by Julia Gillard
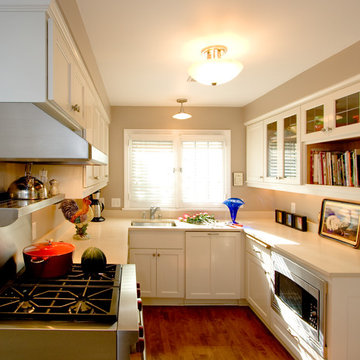
Réalisation d'une petite cuisine tradition en U fermée avec un évier encastré, un placard à porte shaker, des portes de placard jaunes, un plan de travail en quartz modifié, un électroménager en acier inoxydable, un sol en bois brun, aucun îlot et un sol marron.
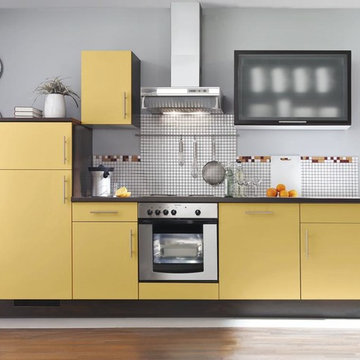
Diese moderne Küche ist mit gelber Front ausgestattet und verfügt über eine Edelstahlspüle, einen Backofen und über einen silbernen Herd. Zwei Hängeschränke bieten viel Platz. Der Kühlschrank findet seinen Platz in dem Hochschrank.
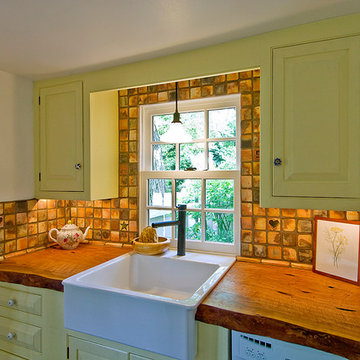
Concrete counter tops and wall tile from Mercer Museum in Doylestown Pa.
Cette photo montre une petite cuisine montagne en U fermée avec un évier de ferme, un placard avec porte à panneau surélevé, des portes de placard jaunes, une crédence en terre cuite, un électroménager blanc, un sol en ardoise, aucun îlot, un plan de travail en bois et une crédence beige.
Cette photo montre une petite cuisine montagne en U fermée avec un évier de ferme, un placard avec porte à panneau surélevé, des portes de placard jaunes, une crédence en terre cuite, un électroménager blanc, un sol en ardoise, aucun îlot, un plan de travail en bois et une crédence beige.
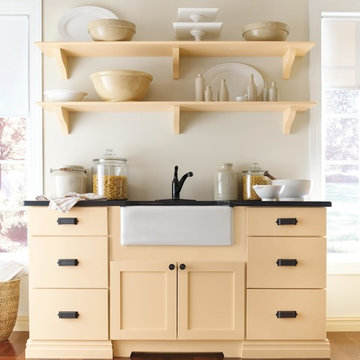
Open shelves turn your wall space into the perfect place to store unique or oversized bowls and serving trays.
Martha Stewart Living Maidstone PureStyle cabinetry in Fortune Cookie.
Martha Stewart Living hardware in Soft Iron.
All available exclusively at The Home Depot.
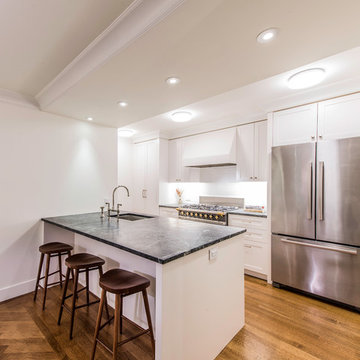
Otto Ruano
Exemple d'une petite cuisine américaine parallèle chic avec un évier encastré, un placard à porte shaker, des portes de placard jaunes, un plan de travail en stéatite, une crédence blanche, une crédence en carrelage métro, un électroménager en acier inoxydable, un sol en bois brun et une péninsule.
Exemple d'une petite cuisine américaine parallèle chic avec un évier encastré, un placard à porte shaker, des portes de placard jaunes, un plan de travail en stéatite, une crédence blanche, une crédence en carrelage métro, un électroménager en acier inoxydable, un sol en bois brun et une péninsule.
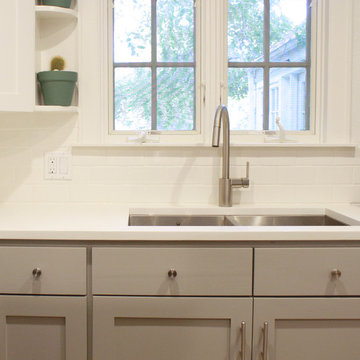
Cette photo montre une petite cuisine moderne en U fermée avec un évier encastré, un placard à porte shaker, des portes de placard jaunes, un plan de travail en quartz, une crédence blanche, une crédence en carrelage métro, un électroménager en acier inoxydable et tomettes au sol.

A wide shot, showing just how much storage is gained with a pull out pantry. Items are covered and out of the way, but easily accessible from both sides of the cabinet. Fewer lost cans!
Photos by Aaron Ziltener
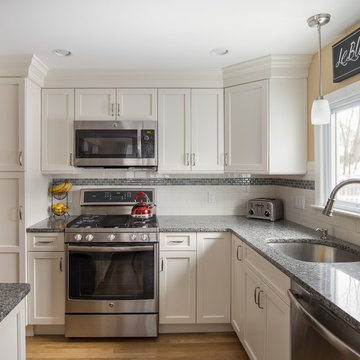
We opened up two walls to create an open floor plan with the clients dining and living rooms and gaining them a seated island. The clients love their bright, welcoming space full of great storage! Cabinetry by Executive Cabinetry, Urban Flat Panel Door in Maple with Alabaster paint.

Réalisation d'une petite cuisine encastrable tradition en L fermée avec un évier encastré, un placard avec porte à panneau encastré, des portes de placard jaunes, une crédence grise, aucun îlot, un sol gris et un plan de travail gris.

Back When Photography
Idée de décoration pour une petite cuisine champêtre en U fermée avec des portes de placard jaunes, un plan de travail en bois, une crédence blanche, un électroménager blanc, parquet foncé, aucun îlot, un évier posé et un placard à porte shaker.
Idée de décoration pour une petite cuisine champêtre en U fermée avec des portes de placard jaunes, un plan de travail en bois, une crédence blanche, un électroménager blanc, parquet foncé, aucun îlot, un évier posé et un placard à porte shaker.
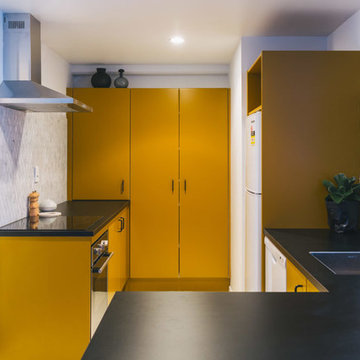
Duncan Innes
Idée de décoration pour une petite cuisine ouverte style shabby chic en U avec un évier encastré, un placard à porte plane, des portes de placard jaunes, une crédence en marbre, un électroménager blanc et une péninsule.
Idée de décoration pour une petite cuisine ouverte style shabby chic en U avec un évier encastré, un placard à porte plane, des portes de placard jaunes, une crédence en marbre, un électroménager blanc et une péninsule.
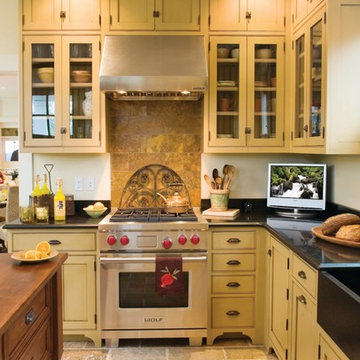
The Sales Center is located at the Gallery of Homes at The Pinehills in Plymouth, MA. Crisply detailed with wood shingles and clapboard siding, this home speaks to the New England vernacular. The roof was clad with a sustainable rubber product (recycled automobile tires!) to mimic the look of a slate roof. Copper gutters and downspouts add refinement to the material palate.
After the Sales Center was constructed, the "model home" was added to the adjacent property (also designed by SMOOK Architecture). Upon completion of the "model home," the Sales Center was converted into a two bedroom “in-law suite,” bringing the combined total area to approximately 5,000 SF. The two buildings are connected by a bridge.
Check out the adjacent property in our Houzz portfolio, "Model House."

This compact kitchen was carefully designed to make the space work hard for the clients. Our client wanted a highly functional kitchen. We came up with lots of ideas for the small kitchen storage to make every inch count.
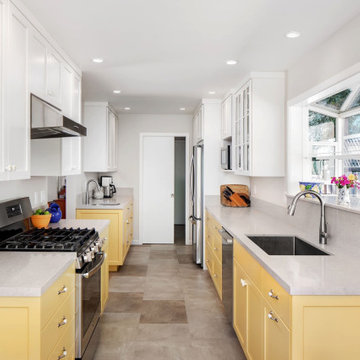
Inspiration pour une petite cuisine américaine parallèle traditionnelle avec un évier encastré, un placard à porte shaker, des portes de placard jaunes, un plan de travail en quartz modifié, une crédence grise, une crédence en quartz modifié, un électroménager en acier inoxydable, un sol en vinyl, aucun îlot, un sol multicolore et un plan de travail gris.
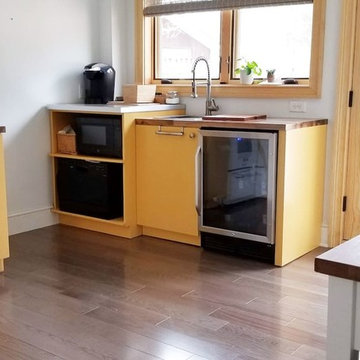
hardwood floors
Cette photo montre une petite cuisine chic en L fermée avec un évier posé, un placard à porte plane, des portes de placard jaunes, un plan de travail en bois, un sol en bois brun, aucun îlot, un sol marron et un plan de travail marron.
Cette photo montre une petite cuisine chic en L fermée avec un évier posé, un placard à porte plane, des portes de placard jaunes, un plan de travail en bois, un sol en bois brun, aucun îlot, un sol marron et un plan de travail marron.
Idées déco de petites cuisines avec des portes de placard jaunes
2