Idées déco de petites cuisines avec des portes de placard jaunes
Trier par :
Budget
Trier par:Populaires du jour
101 - 120 sur 508 photos
1 sur 3
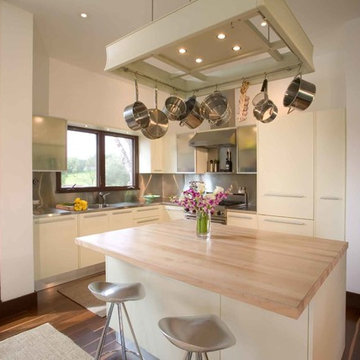
Architect: Ferguson-Ettinger
General Contractor: Allen Construction
Photographer: Jim Bartsch Photography
Aménagement d'une petite cuisine américaine contemporaine en L avec un placard à porte plane, des portes de placard jaunes, un plan de travail en inox, une crédence métallisée et îlot.
Aménagement d'une petite cuisine américaine contemporaine en L avec un placard à porte plane, des portes de placard jaunes, un plan de travail en inox, une crédence métallisée et îlot.
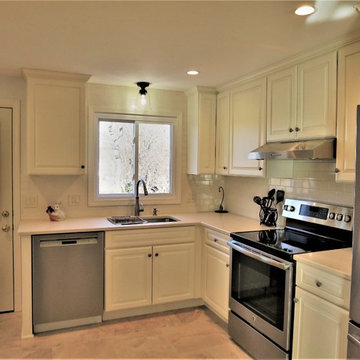
Réalisation d'une petite cuisine américaine tradition en L avec un évier encastré, un placard avec porte à panneau surélevé, des portes de placard jaunes, un plan de travail en quartz modifié, une crédence blanche, une crédence en carrelage métro, un électroménager en acier inoxydable, un sol en carrelage de porcelaine, une péninsule et un sol multicolore.
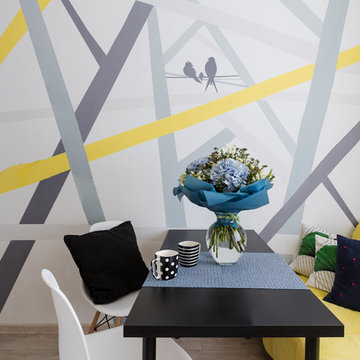
Фотографы: Екатерина Титенко, Анна Чернышова, дизайнер: Александра Сафронова
Idées déco pour une petite cuisine américaine linéaire avec un évier posé, un placard à porte plane, des portes de placard jaunes, un plan de travail en surface solide, une crédence noire, une crédence en feuille de verre, un électroménager en acier inoxydable, sol en stratifié, aucun îlot, un sol beige et plan de travail noir.
Idées déco pour une petite cuisine américaine linéaire avec un évier posé, un placard à porte plane, des portes de placard jaunes, un plan de travail en surface solide, une crédence noire, une crédence en feuille de verre, un électroménager en acier inoxydable, sol en stratifié, aucun îlot, un sol beige et plan de travail noir.
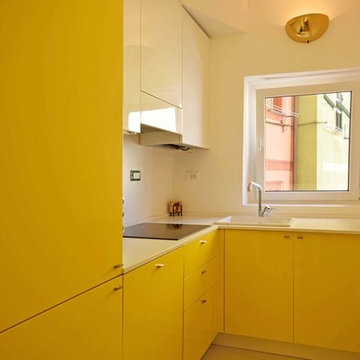
Idées déco pour une petite cuisine encastrable éclectique en L fermée avec un évier 1 bac, un placard à porte plane, des portes de placard jaunes, un plan de travail en stratifié, un sol en carrelage de porcelaine, aucun îlot, un sol blanc et un plan de travail blanc.
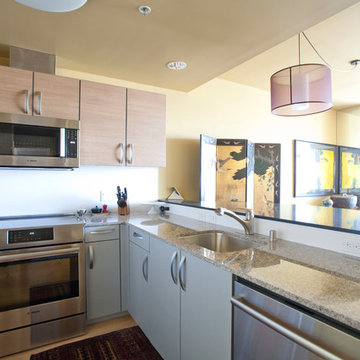
Fly By Nite Studios, Lucia Annunziata
Aménagement d'une petite cuisine américaine asiatique en U avec un évier encastré, un placard à porte plane, des portes de placard jaunes, un plan de travail en quartz modifié, une crédence blanche, une crédence en feuille de verre, un électroménager en acier inoxydable, un sol en bois brun et aucun îlot.
Aménagement d'une petite cuisine américaine asiatique en U avec un évier encastré, un placard à porte plane, des portes de placard jaunes, un plan de travail en quartz modifié, une crédence blanche, une crédence en feuille de verre, un électroménager en acier inoxydable, un sol en bois brun et aucun îlot.
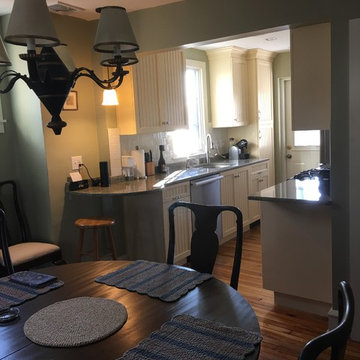
What a transformation! We first enlarged the opening from the dining area and kitchen to bring the two spaces together.
We were able to take out the soffit in the kitchen and used cabinets to the ceiling making the space feel larger.
The curved countertop extends into the dining room area providing a place to sit for morning coffee and a chat with the cook!
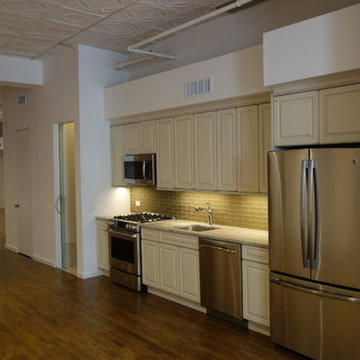
Cette photo montre une petite cuisine américaine linéaire tendance avec un évier encastré, un placard avec porte à panneau surélevé, des portes de placard jaunes, un plan de travail en granite, une crédence métallisée, une crédence en feuille de verre, un électroménager en acier inoxydable, un sol en bois brun, aucun îlot, un sol marron et un plan de travail multicolore.
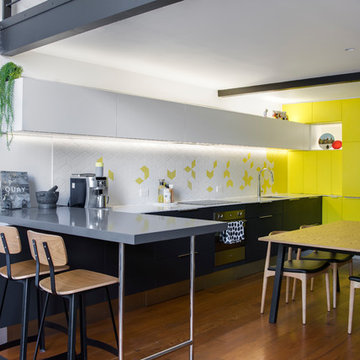
A sunny pop of yellow bleeds into the tiled splash-back. The fun continues behind cabinet fronts with each carcass displaying a contrasting hue.
Image: Nicole England
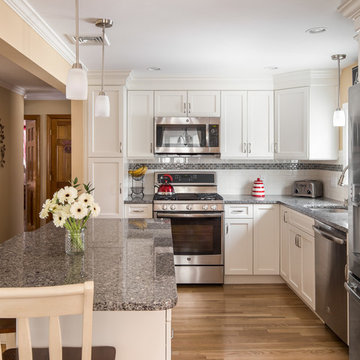
We opened up two walls to create an open floor plan with the clients dining and living rooms and gaining them a seated island. The clients love their bright, welcoming space full of great storage! Cabinetry by Executive Cabinetry, Urban Flat Panel Door in Maple with Alabaster paint.
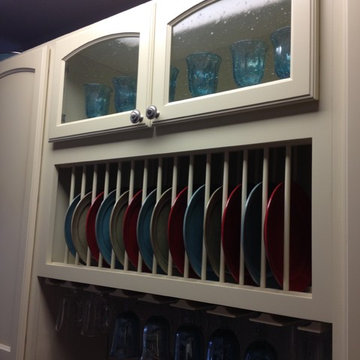
Marjori Peter
Cette image montre une petite cuisine américaine parallèle traditionnelle avec un évier 2 bacs, un placard avec porte à panneau encastré, des portes de placard jaunes, un plan de travail en stratifié, un électroménager noir et un sol en bois brun.
Cette image montre une petite cuisine américaine parallèle traditionnelle avec un évier 2 bacs, un placard avec porte à panneau encastré, des portes de placard jaunes, un plan de travail en stratifié, un électroménager noir et un sol en bois brun.

This compact kitchen features granite counter tops, custom made cabinets, farm sink, and new appliances.
Réalisation d'une petite cuisine américaine linéaire champêtre avec un évier de ferme, un placard à porte plane, des portes de placard jaunes, un plan de travail en granite, une crédence multicolore, une crédence en céramique, un électroménager noir et aucun îlot.
Réalisation d'une petite cuisine américaine linéaire champêtre avec un évier de ferme, un placard à porte plane, des portes de placard jaunes, un plan de travail en granite, une crédence multicolore, une crédence en céramique, un électroménager noir et aucun îlot.
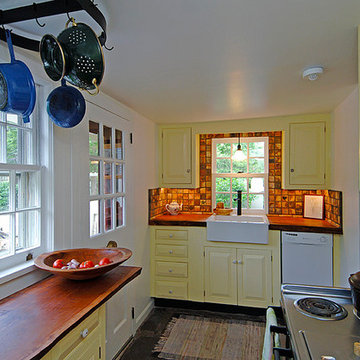
Mike Irby
Idées déco pour une petite cuisine éclectique en U fermée avec un évier de ferme, un placard avec porte à panneau surélevé, des portes de placard jaunes, un plan de travail en bois, une crédence blanche, un électroménager blanc, un sol en ardoise et aucun îlot.
Idées déco pour une petite cuisine éclectique en U fermée avec un évier de ferme, un placard avec porte à panneau surélevé, des portes de placard jaunes, un plan de travail en bois, une crédence blanche, un électroménager blanc, un sol en ardoise et aucun îlot.
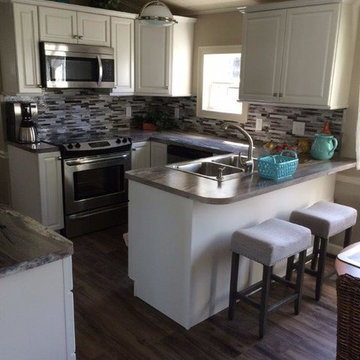
Small kitchen transformed with both a new tile backsplash Bliss Anatolia and Karndean Design flooring Loose Lay Plank in Hartford.
Idée de décoration pour une petite cuisine américaine marine en U avec un évier 2 bacs, un placard avec porte à panneau encastré, des portes de placard jaunes, un plan de travail en stratifié, une crédence multicolore, une crédence en carreau de verre, un électroménager en acier inoxydable, un sol en vinyl et une péninsule.
Idée de décoration pour une petite cuisine américaine marine en U avec un évier 2 bacs, un placard avec porte à panneau encastré, des portes de placard jaunes, un plan de travail en stratifié, une crédence multicolore, une crédence en carreau de verre, un électroménager en acier inoxydable, un sol en vinyl et une péninsule.
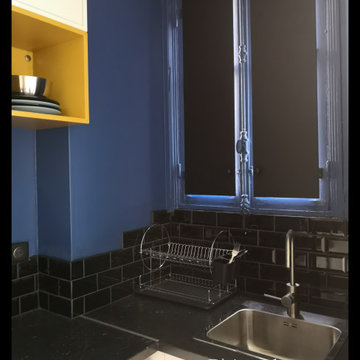
Studio rénové complet.
Cuisine avec meuble Tv et table
Idée de décoration pour une petite cuisine américaine haussmannienne vintage en U avec un évier 1 bac, un placard à porte plane, des portes de placard jaunes, un plan de travail en stratifié, une crédence noire, une crédence en carrelage métro, un électroménager blanc, un sol en bois brun, une péninsule et plan de travail noir.
Idée de décoration pour une petite cuisine américaine haussmannienne vintage en U avec un évier 1 bac, un placard à porte plane, des portes de placard jaunes, un plan de travail en stratifié, une crédence noire, une crédence en carrelage métro, un électroménager blanc, un sol en bois brun, une péninsule et plan de travail noir.
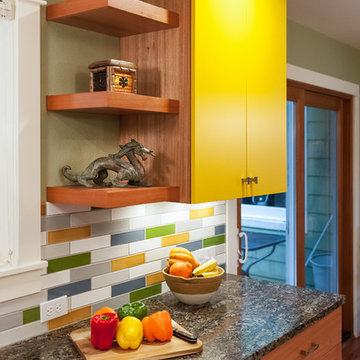
Another splash of yellow and a few open shelves, adding even more visual variety in the room.
Photos by Aaron Ziltener
Idées déco pour une petite arrière-cuisine parallèle éclectique avec un évier encastré, un placard à porte plane, des portes de placard jaunes, un plan de travail en granite, une crédence multicolore, une crédence en céramique, un électroménager en acier inoxydable, un sol en bois brun et aucun îlot.
Idées déco pour une petite arrière-cuisine parallèle éclectique avec un évier encastré, un placard à porte plane, des portes de placard jaunes, un plan de travail en granite, une crédence multicolore, une crédence en céramique, un électroménager en acier inoxydable, un sol en bois brun et aucun îlot.
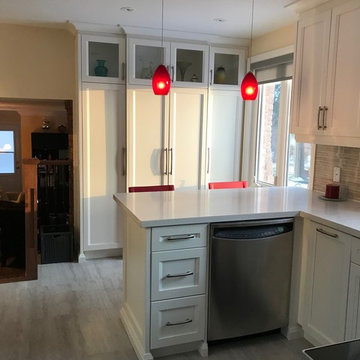
Kitchen Pro LZL Inc. - Design and Build
Counter Top by Delsur Marble Inc.
Photo by Gary Chaplin
Cette photo montre une petite arrière-cuisine parallèle tendance avec un évier encastré, un placard à porte shaker, des portes de placard jaunes, un plan de travail en quartz modifié, une crédence grise, une crédence en marbre, un électroménager en acier inoxydable, un sol en carrelage de porcelaine, aucun îlot et un sol gris.
Cette photo montre une petite arrière-cuisine parallèle tendance avec un évier encastré, un placard à porte shaker, des portes de placard jaunes, un plan de travail en quartz modifié, une crédence grise, une crédence en marbre, un électroménager en acier inoxydable, un sol en carrelage de porcelaine, aucun îlot et un sol gris.
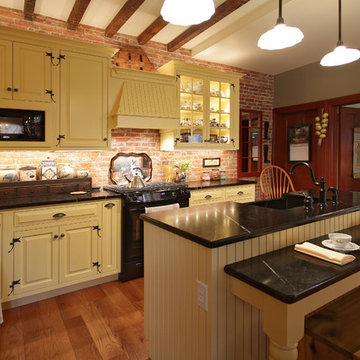
@MatthewToth
Cette photo montre une petite cuisine nature en L fermée avec un évier de ferme, un placard à porte affleurante, des portes de placard jaunes, un plan de travail en stéatite, une crédence rouge, un électroménager noir, parquet clair et îlot.
Cette photo montre une petite cuisine nature en L fermée avec un évier de ferme, un placard à porte affleurante, des portes de placard jaunes, un plan de travail en stéatite, une crédence rouge, un électroménager noir, parquet clair et îlot.
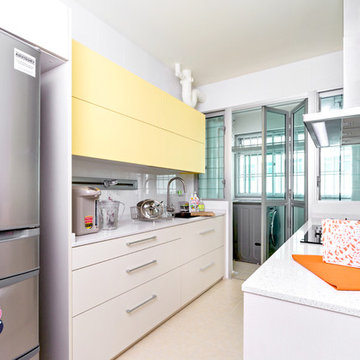
Only decorate your counter tops with practical kitchen needs you use daily. As for everything else? Take advantage of the immense space in drawers and cabinets of different sizes!
Photo credits: Fauzi Anuar of http://www.zeeandmarina.com
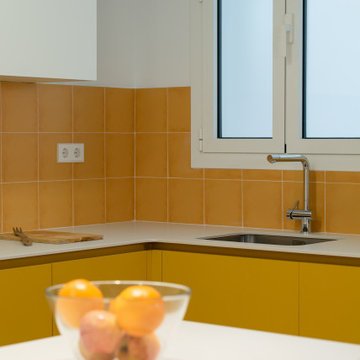
Estat actual:
L’habitatge presenta uns espais principals molt reduïts, poc lluminosos i amb una distribució molt compartimentada.
Objectiu:
Millorar el confort lumínic i tèrmic de l’habitatge així com repensar la distribució perquè apareguin espais comuns més generosos i còmodes.
Proposta:
El projecte respon a la necessitat d’ampliar tota la peça de sala d’estar-menjador-cuina, convertint-la en un espai únic, més atractiu i més divertit.
Per augmentar el confort interior s’utilitzen els colors clars, potenciant l’entrada de llum i donant un caràcter més dinàmic a tot l’habitatge.
Per altra banda, per tal de millorar l’eficiència energètica, es canvien les fusteries de tot el pis reduint les pèrdues i guanys de calor no desitjats i es situen els radiadors en els punts més freds i de més intercanvi fred-calor, perquè actuïn correctament de barrera climàtica i puguin treballar en el seu màxim rendiment.
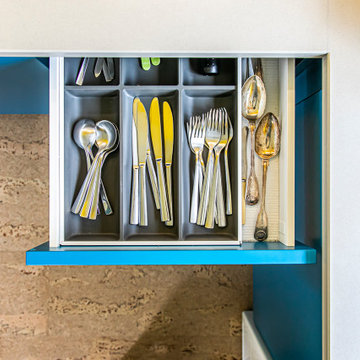
This compact kitchen was carefully designed to make the space work hard for the clients. Our client wanted a highly functional kitchen. We came up with lots of ideas for the small kitchen storage to make every inch count.
Idées déco de petites cuisines avec des portes de placard jaunes
6