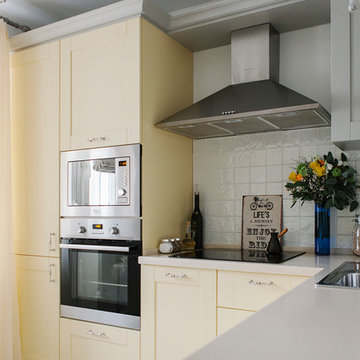Idées déco de petites cuisines avec des portes de placard jaunes
Trier par :
Budget
Trier par:Populaires du jour
61 - 80 sur 508 photos
1 sur 3
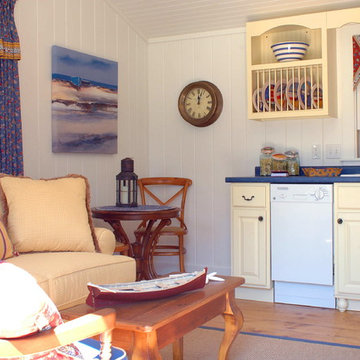
Small Cottage Kitchenette
Cette image montre une petite cuisine américaine linéaire rustique avec un placard avec porte à panneau surélevé et des portes de placard jaunes.
Cette image montre une petite cuisine américaine linéaire rustique avec un placard avec porte à panneau surélevé et des portes de placard jaunes.

Cette photo montre une petite cuisine tendance en L fermée avec un évier 1 bac, un électroménager en acier inoxydable, un sol en carrelage de porcelaine, un placard à porte plane, des portes de placard jaunes, un plan de travail en bois, une crédence grise, aucun îlot, un sol blanc et un plan de travail beige.
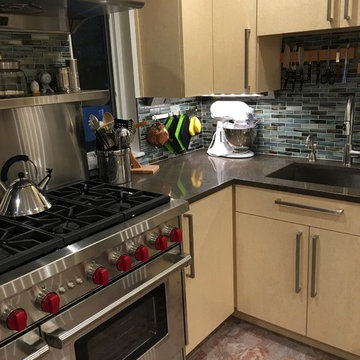
Credit: Amicus Green Building Center
Cabinets: Birdseye Maple with no added formaldehyde, no VOCs, Greenguard for Schools certified
Exemple d'une petite cuisine tendance en U fermée avec un évier encastré, un placard à porte plane, des portes de placard jaunes, un plan de travail en verre recyclé, une crédence en carreau de verre, un électroménager en acier inoxydable, un sol en liège et aucun îlot.
Exemple d'une petite cuisine tendance en U fermée avec un évier encastré, un placard à porte plane, des portes de placard jaunes, un plan de travail en verre recyclé, une crédence en carreau de verre, un électroménager en acier inoxydable, un sol en liège et aucun îlot.
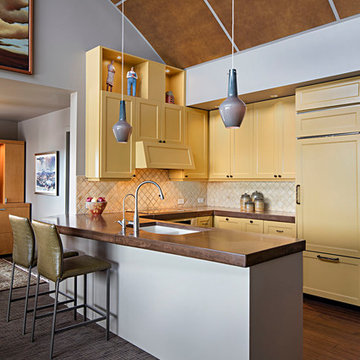
To achieve the pizzazz the client was seeking the existing cabinetry was lacquered a Dijon colour, accented with new pendants and refreshed concrete counter tops. Inspiration for the kitchen was drawn from the palette of the adjacent sitting area.
Photo by John Bilodeau
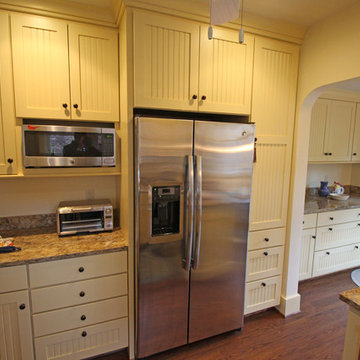
This cheery farmhouse style kitchen design packs a lot of features into a relatively small space. The intelligent utilization of available space in this compact kitchen includes a space-saving large single bowl sink and built-in microwave. The design also includes ample countertop space and cabinets with plenty of storage. The classic saffron painted finish on the kitchen cabinets beautifully complements the Amtico red oak flooring, creating a bright, welcoming space.
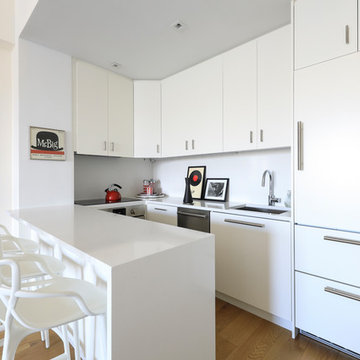
A new open kitchen blends seamlessly into the open dining and living areas
Idées déco pour une petite cuisine ouverte encastrable contemporaine en U avec un évier encastré, un placard à porte plane, des portes de placard jaunes, un plan de travail en quartz modifié, une crédence blanche, une crédence en dalle de pierre, parquet clair, îlot, un sol beige et un plan de travail blanc.
Idées déco pour une petite cuisine ouverte encastrable contemporaine en U avec un évier encastré, un placard à porte plane, des portes de placard jaunes, un plan de travail en quartz modifié, une crédence blanche, une crédence en dalle de pierre, parquet clair, îlot, un sol beige et un plan de travail blanc.
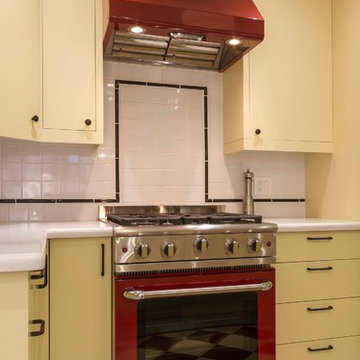
Réalisation d'une petite cuisine vintage en U fermée avec un évier intégré, un placard à porte plane, des portes de placard jaunes, un plan de travail en surface solide, une crédence blanche, une crédence en céramique, un électroménager de couleur et aucun îlot.
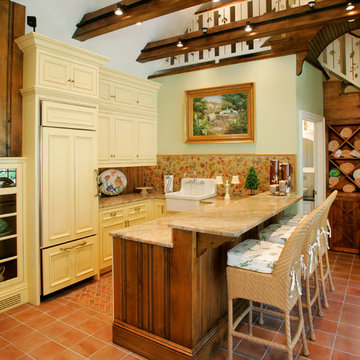
Pool Cabana kitchen. Design-build.
Idée de décoration pour une petite cuisine ouverte encastrable tradition en U avec un évier de ferme, un placard avec porte à panneau surélevé, un plan de travail en granite, une crédence multicolore, tomettes au sol et des portes de placard jaunes.
Idée de décoration pour une petite cuisine ouverte encastrable tradition en U avec un évier de ferme, un placard avec porte à panneau surélevé, un plan de travail en granite, une crédence multicolore, tomettes au sol et des portes de placard jaunes.
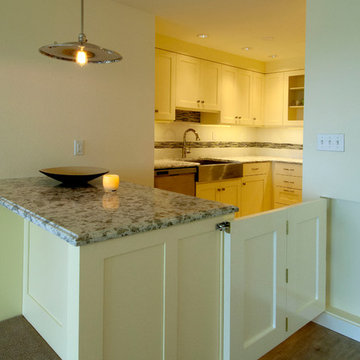
View of the custom dog door in the closed position.
Gregg Krogstad
Idée de décoration pour une petite cuisine bohème en U fermée avec un évier de ferme, un placard avec porte à panneau encastré, des portes de placard jaunes, un plan de travail en quartz modifié, une crédence blanche, une crédence en céramique, un électroménager en acier inoxydable et une péninsule.
Idée de décoration pour une petite cuisine bohème en U fermée avec un évier de ferme, un placard avec porte à panneau encastré, des portes de placard jaunes, un plan de travail en quartz modifié, une crédence blanche, une crédence en céramique, un électroménager en acier inoxydable et une péninsule.
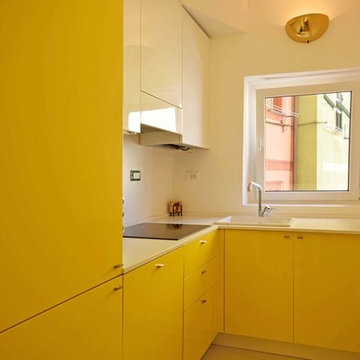
Idées déco pour une petite cuisine encastrable éclectique en L fermée avec un évier 1 bac, un placard à porte plane, des portes de placard jaunes, un plan de travail en stratifié, un sol en carrelage de porcelaine, aucun îlot, un sol blanc et un plan de travail blanc.
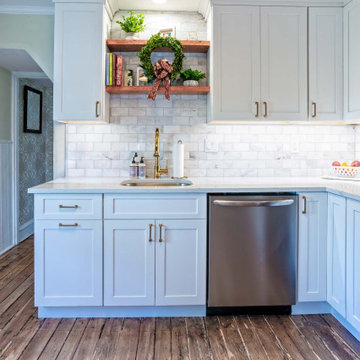
This tiny kitchen located on the Main Line is hidden within an orginal old farmhouse in Gladwyne, Pennsylvania. This gorgeous kitchen is not only charming, it also has very clean modern lines and elements. The clients selected the classic white, painted shaker cabinets from Fabuwood Cabinetry. The selection of all white materials, including a traditional white subway tile, white quartz countertops, and a simple white shaker door style gives this kitchen the sleek, modern style. The old laminate floor was removed to expose the beautiful, orginal hardwood floors that were refinsihed to bring out the more traditional, rustic farmhouse look. Although this kitchen is small, the white cabinets and finishes give the illusion that the space is much larger. This cozy kitchen is elegant, clean and stunning. The design kept the style of the kitchen true to the farmhouse style of the home while also adding a touch of modern to complete the design.

Küche
Réalisation d'une petite cuisine ouverte linéaire design avec des portes de placard jaunes, parquet clair, un évier posé, un placard à porte plane, une crédence blanche et un plan de travail jaune.
Réalisation d'une petite cuisine ouverte linéaire design avec des portes de placard jaunes, parquet clair, un évier posé, un placard à porte plane, une crédence blanche et un plan de travail jaune.

Small Transitional White Kitchen with Mobile Island
Idée de décoration pour une petite cuisine américaine design en U avec un évier de ferme, un placard à porte shaker, des portes de placard jaunes, un plan de travail en stéatite, une crédence multicolore, une crédence en carreau de verre, un électroménager en acier inoxydable, un sol en carrelage de porcelaine, îlot, un sol beige et un plan de travail vert.
Idée de décoration pour une petite cuisine américaine design en U avec un évier de ferme, un placard à porte shaker, des portes de placard jaunes, un plan de travail en stéatite, une crédence multicolore, une crédence en carreau de verre, un électroménager en acier inoxydable, un sol en carrelage de porcelaine, îlot, un sol beige et un plan de travail vert.
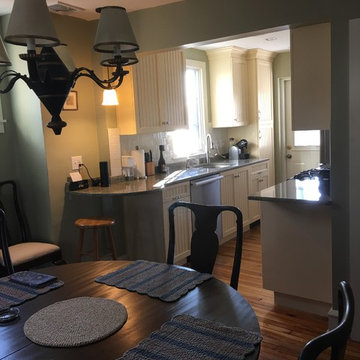
What a transformation! We first enlarged the opening from the dining area and kitchen to bring the two spaces together.
We were able to take out the soffit in the kitchen and used cabinets to the ceiling making the space feel larger.
The curved countertop extends into the dining room area providing a place to sit for morning coffee and a chat with the cook!
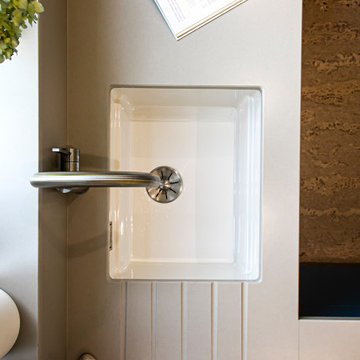
This compact kitchen was carefully designed to make the space work hard for the clients. Our client wanted a highly functional kitchen. We came up with lots of ideas for the small kitchen storage to make every inch count.
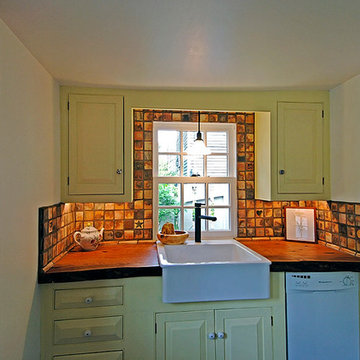
Tiles are from Mercer Museum in Doylestown, PA. Th counter tops are cement. The dishwasher is 18 inches wide.
Exemple d'une petite cuisine éclectique en U fermée avec un évier de ferme, un placard avec porte à panneau surélevé, des portes de placard jaunes, un plan de travail en béton, une crédence multicolore, une crédence en terre cuite, un électroménager blanc, un sol en ardoise et aucun îlot.
Exemple d'une petite cuisine éclectique en U fermée avec un évier de ferme, un placard avec porte à panneau surélevé, des portes de placard jaunes, un plan de travail en béton, une crédence multicolore, une crédence en terre cuite, un électroménager blanc, un sol en ardoise et aucun îlot.
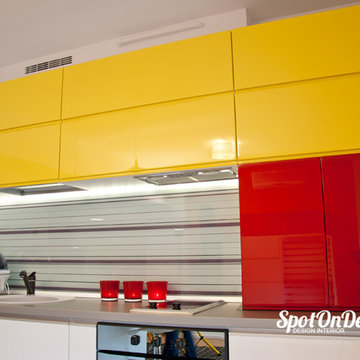
Bucatarie nu foarte mare ca dimensiuni dar bine gandita din punct de vedere al spatiilor pentru depozitare cat si pentru amplasamentul elecrocasnicelor.
Photo by SpotOnDesign
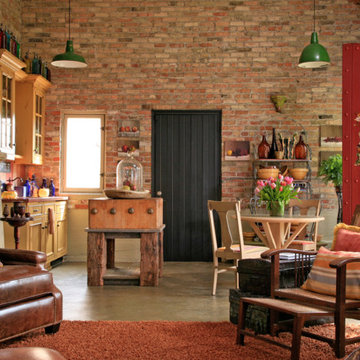
James Yochum Photography
Idées déco pour une petite cuisine ouverte linéaire et encastrable avec sol en béton ciré, îlot, des portes de placard jaunes, un évier posé, un placard à porte plane, un plan de travail en surface solide et une crédence rouge.
Idées déco pour une petite cuisine ouverte linéaire et encastrable avec sol en béton ciré, îlot, des portes de placard jaunes, un évier posé, un placard à porte plane, un plan de travail en surface solide et une crédence rouge.
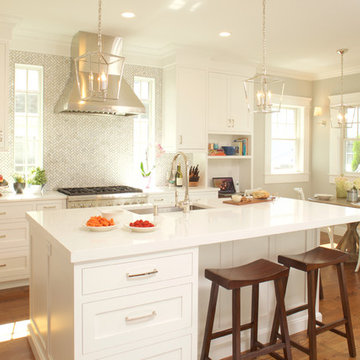
Plenty of drawers, even on the back of the Island facing the Family Room maximize storage and convenience.
Space planning and custom cabinetry by Jennifer Howard, JWH
Photography by Mick Hales, Greenworld Productions
Idées déco de petites cuisines avec des portes de placard jaunes
4
