Idées déco de petites cuisines avec des portes de placard jaunes
Trier par :
Budget
Trier par:Populaires du jour
41 - 60 sur 508 photos
1 sur 3

Küche
Réalisation d'une petite cuisine ouverte linéaire design avec des portes de placard jaunes, parquet clair, un évier posé, un placard à porte plane, une crédence blanche et un plan de travail jaune.
Réalisation d'une petite cuisine ouverte linéaire design avec des portes de placard jaunes, parquet clair, un évier posé, un placard à porte plane, une crédence blanche et un plan de travail jaune.
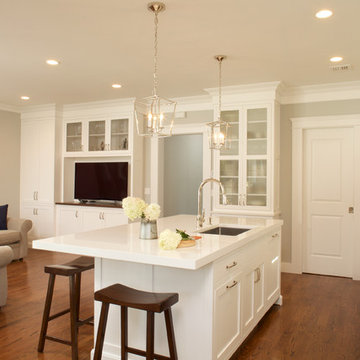
A "right-sized" room for daily family life as well as entertaining.
Space planning and custom cabinetry by Jennifer Howard, JWH
Photography by Mick Hales, Greenworld Productions

Idée de décoration pour une petite cuisine bicolore tradition en U fermée avec un évier encastré, un placard avec porte à panneau surélevé, des portes de placard jaunes, un plan de travail en quartz modifié, une crédence blanche, une crédence en mosaïque, un électroménager de couleur, un sol en carrelage de porcelaine, un sol marron, un plan de travail marron et un plafond à caissons.
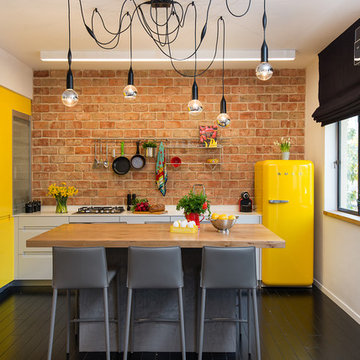
Photo: Aviv Kurt
Idées déco pour une petite cuisine éclectique en L fermée avec îlot, un placard à porte plane, des portes de placard jaunes, un électroménager de couleur et parquet peint.
Idées déco pour une petite cuisine éclectique en L fermée avec îlot, un placard à porte plane, des portes de placard jaunes, un électroménager de couleur et parquet peint.
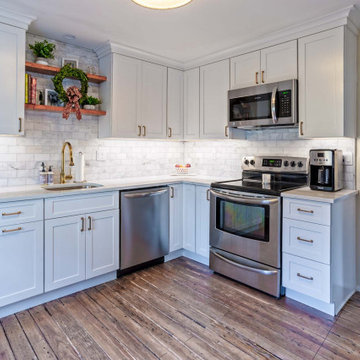
This tiny kitchen located on the Main Line is hidden within an orginal old farmhouse in Gladwyne, Pennsylvania. This gorgeous kitchen is not only charming, it also has very clean modern lines and elements. The clients selected the classic white, painted shaker cabinets from Fabuwood Cabinetry. The selection of all white materials, including a traditional white subway tile, white quartz countertops, and a simple white shaker door style gives this kitchen the sleek, modern style. The old laminate floor was removed to expose the beautiful, orginal hardwood floors that were refinsihed to bring out the more traditional, rustic farmhouse look. Although this kitchen is small, the white cabinets and finishes give the illusion that the space is much larger. This cozy kitchen is elegant, clean and stunning. The design kept the style of the kitchen true to the farmhouse style of the home while also adding a touch of modern to complete the design.
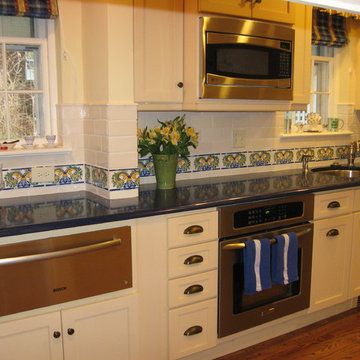
The colorful handpainted Mexican backsplash tiles bring this entire kitchen together! Pale yellow cabinets with deep blue quartz counters create a contemporary French Country look.

The kitchen in this remodeled 1960s house is colour-blocked against a blue panelled wall which hides a pantry. White quartz worktop bounces dayight around the kitchen. Geometric splash back adds interest. The tiles are encaustic tiles handmade in Spain. The U-shape of this kitchen creates a "peninsula" which is used daily for preparing food but also doubles as a breakfast bar.
Photo: Frederik Rissom
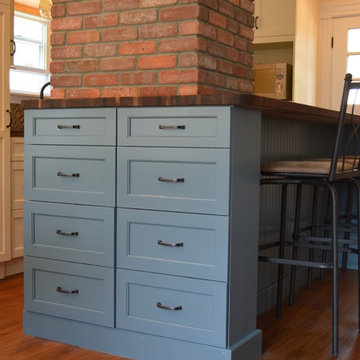
Inspiration pour une petite cuisine américaine rustique avec un évier de ferme, un placard à porte shaker, des portes de placard jaunes, un plan de travail en bois, une crédence marron, une crédence en mosaïque, un électroménager en acier inoxydable, un sol en bois brun et îlot.
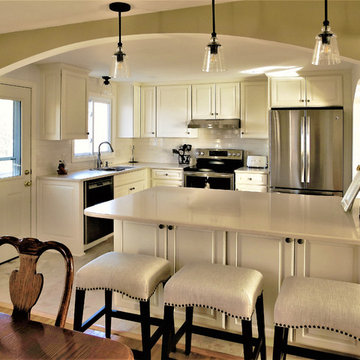
Cette image montre une petite cuisine américaine traditionnelle en L avec un évier encastré, un placard avec porte à panneau surélevé, des portes de placard jaunes, un plan de travail en quartz modifié, une crédence blanche, une crédence en carrelage métro, un électroménager en acier inoxydable, un sol en carrelage de porcelaine, une péninsule et un sol multicolore.
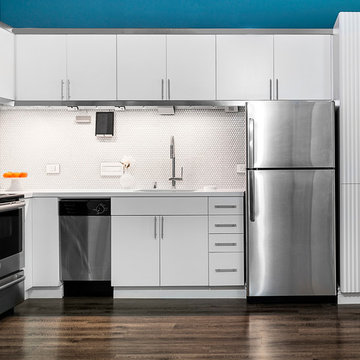
LOFT | Luxury Industrial Loft Makeover Downtown LA | FOUR POINT DESIGN BUILD INC
A gorgeous and glamorous 687 sf Loft Apartment in the Heart of Downtown Los Angeles, CA. Small Spaces...BIG IMPACT is the theme this year: A wide open space and infinite possibilities. The Challenge: Only 3 weeks to design, resource, ship, install, stage and photograph a Downtown LA studio loft for the October 2014 issue of @dwellmagazine and the 2014 @dwellondesign home tour! So #Grateful and #honored to partner with the wonderful folks at #MetLofts and #DwellMagazine for the incredible design project!
Photography by Riley Jamison
#interiordesign #loftliving #StudioLoftLiving #smallspacesBIGideas #loft #DTLA
AS SEEN IN
Dwell Magazine
LA Design Magazine
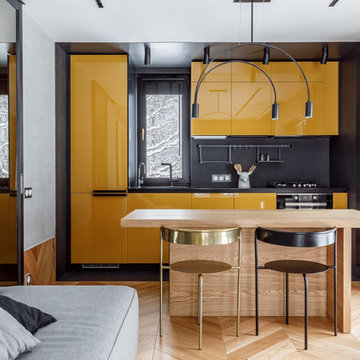
Inspiration pour une petite cuisine ouverte linéaire et bicolore nordique avec un placard à porte plane, des portes de placard jaunes, une crédence noire, un électroménager noir, un sol en bois brun, îlot, un sol marron et plan de travail noir.
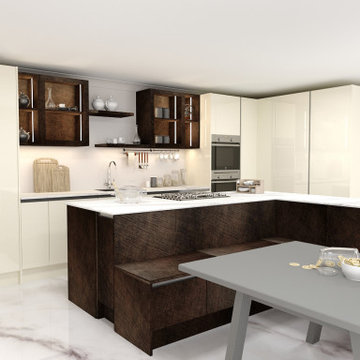
Handleless L-shaped Kitchen in indigo blue colour & granite worktop finish and you may look at this Handleless Gold Kitchen.
Cette photo montre une petite cuisine américaine moderne en L avec un évier 1 bac, un placard à porte plane, des portes de placard jaunes, plan de travail en marbre, une crédence blanche, un sol en marbre, un sol jaune, un plan de travail blanc et un plafond en bois.
Cette photo montre une petite cuisine américaine moderne en L avec un évier 1 bac, un placard à porte plane, des portes de placard jaunes, plan de travail en marbre, une crédence blanche, un sol en marbre, un sol jaune, un plan de travail blanc et un plafond en bois.

Mustard color cabinets with copper and teak countertops. Basque slate floor from Ann Sacks Tile. Project Location Batavia, IL
Cette photo montre une petite cuisine parallèle et encastrable nature fermée avec un évier de ferme, des portes de placard jaunes, un plan de travail en cuivre, une crédence jaune, un sol en ardoise, aucun îlot, un placard à porte shaker et un plan de travail rouge.
Cette photo montre une petite cuisine parallèle et encastrable nature fermée avec un évier de ferme, des portes de placard jaunes, un plan de travail en cuivre, une crédence jaune, un sol en ardoise, aucun îlot, un placard à porte shaker et un plan de travail rouge.
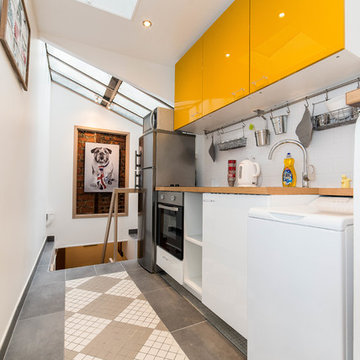
Laurent Danquigny
Idée de décoration pour une petite cuisine ouverte linéaire design avec un placard à porte plane, des portes de placard jaunes, un plan de travail en bois, une crédence blanche, aucun îlot et machine à laver.
Idée de décoration pour une petite cuisine ouverte linéaire design avec un placard à porte plane, des portes de placard jaunes, un plan de travail en bois, une crédence blanche, aucun îlot et machine à laver.
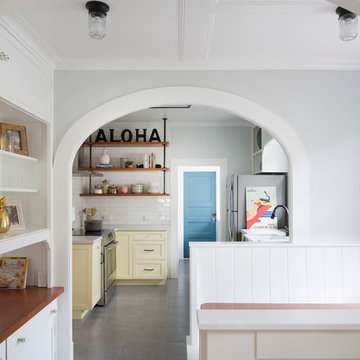
Idée de décoration pour une petite cuisine tradition avec un évier de ferme, un plan de travail en quartz modifié, une crédence blanche, une crédence en carrelage métro, un électroménager en acier inoxydable, un sol en carrelage de céramique, un placard à porte shaker, des portes de placard jaunes et aucun îlot.

Daylight from multiple directions, alongside yellow accents in the interior of cabinetry create a bright and inviting space, all while providing the practical benefit of well illuminated work surfaces.
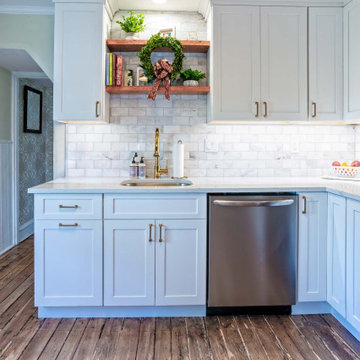
This tiny kitchen located on the Main Line is hidden within an orginal old farmhouse in Gladwyne, Pennsylvania. This gorgeous kitchen is not only charming, it also has very clean modern lines and elements. The clients selected the classic white, painted shaker cabinets from Fabuwood Cabinetry. The selection of all white materials, including a traditional white subway tile, white quartz countertops, and a simple white shaker door style gives this kitchen the sleek, modern style. The old laminate floor was removed to expose the beautiful, orginal hardwood floors that were refinsihed to bring out the more traditional, rustic farmhouse look. Although this kitchen is small, the white cabinets and finishes give the illusion that the space is much larger. This cozy kitchen is elegant, clean and stunning. The design kept the style of the kitchen true to the farmhouse style of the home while also adding a touch of modern to complete the design.
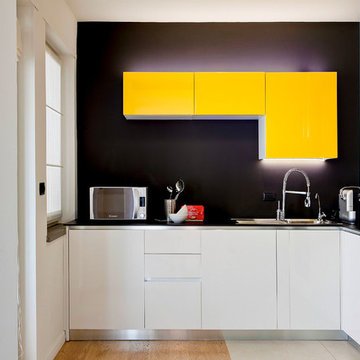
PH. by Stefano Caruana
Idées déco pour une petite cuisine contemporaine en L fermée avec un évier encastré, un placard à porte plane, des portes de placard jaunes, un plan de travail en quartz modifié, une crédence noire, aucun îlot, un sol en bois brun et un sol marron.
Idées déco pour une petite cuisine contemporaine en L fermée avec un évier encastré, un placard à porte plane, des portes de placard jaunes, un plan de travail en quartz modifié, une crédence noire, aucun îlot, un sol en bois brun et un sol marron.
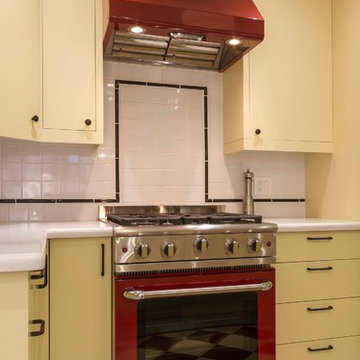
Réalisation d'une petite cuisine vintage en U fermée avec un évier intégré, un placard à porte plane, des portes de placard jaunes, un plan de travail en surface solide, une crédence blanche, une crédence en céramique, un électroménager de couleur et aucun îlot.

Cette image montre une petite cuisine nordique en L avec un évier encastré, un placard à porte plane, des portes de placard jaunes, une crédence miroir, un sol en bois brun et une péninsule.
Idées déco de petites cuisines avec des portes de placard jaunes
3