Idées déco de petites cuisines avec un électroménager noir
Trier par :
Budget
Trier par:Populaires du jour
141 - 160 sur 8 415 photos
1 sur 3
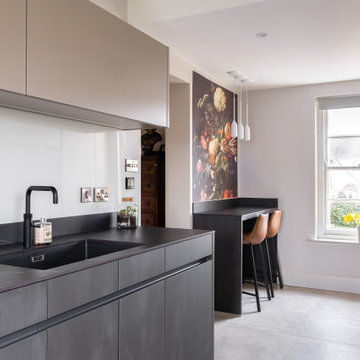
Galley kitchen
Cette photo montre une petite cuisine parallèle tendance fermée avec un évier posé, un placard à porte plane, un plan de travail en surface solide, un électroménager noir, un sol en carrelage de porcelaine, un sol gris et plan de travail noir.
Cette photo montre une petite cuisine parallèle tendance fermée avec un évier posé, un placard à porte plane, un plan de travail en surface solide, un électroménager noir, un sol en carrelage de porcelaine, un sol gris et plan de travail noir.
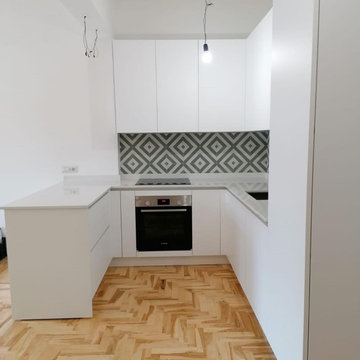
Dove prima c'era un ripostiglio senza luce è stato ricavato un luminoso angolo cottura aperto verso il soggiorno
Cette image montre une petite cuisine américaine design en U avec un évier posé, un placard à porte affleurante, des portes de placard blanches, un plan de travail en quartz modifié, une crédence multicolore, une crédence en carreau de porcelaine, un électroménager noir, parquet clair, îlot et un plan de travail blanc.
Cette image montre une petite cuisine américaine design en U avec un évier posé, un placard à porte affleurante, des portes de placard blanches, un plan de travail en quartz modifié, une crédence multicolore, une crédence en carreau de porcelaine, un électroménager noir, parquet clair, îlot et un plan de travail blanc.
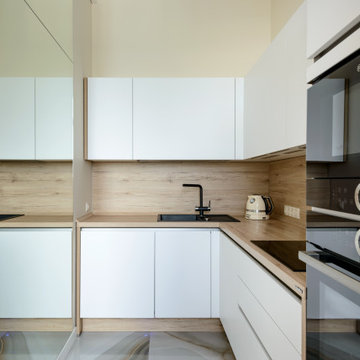
Несмотря на внушительную площадь квартиры – 168 м2, кухня в ней занимает всего 8 м2. Небольшой размер был продиктован планировкой от застройщика, которая несущими стенами задала жесткие рамки. Несмотря на неудобную конфигурацию помещения и зажатость – кухня получилась очень удобной и комфортной. Сюда встал даже большой двухдверный холодильник американец. По словам хозяйки – все под рукой и готовить на кухне – одно удовольствие!
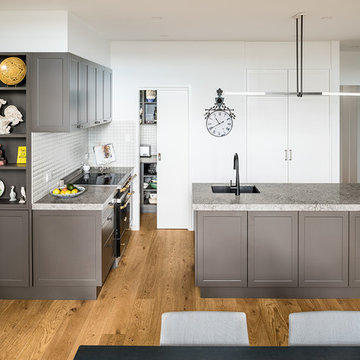
An elegant kitchen design featuring classic, shaker style doors in Dulux 'Grey Cabin' and benchtops in Caesarstone 'Turbine Grey'. The black Lancanche stove is the centrepiece of the kitchen and is complimented nicely by the black Gessi lever tap and Franke sink. A functional scullery/walk-in-pantry with 2nd sink, can be hidden away behind the sliding door when not in use. The scullery features cabinetry in Polytec's 'Char Oak' Ravine and matching Caesarstone 'Turbine Grey' benchtops.
Designed By: Rebecca Meyer
Photography By: Tim Turner
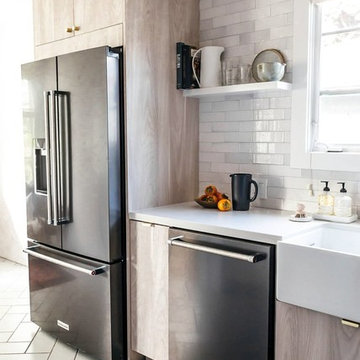
Shop the Look, See the Photo Tour here: https://www.studio-mcgee.com/studioblog/2018/citysage-kitchen
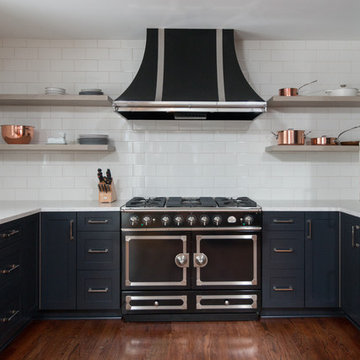
Starloft Photography
Aménagement d'une petite cuisine américaine contemporaine en L avec un évier de ferme, un placard à porte shaker, des portes de placard noires, un plan de travail en quartz modifié, une crédence blanche, une crédence en carrelage métro, un électroménager noir, un sol en bois brun et aucun îlot.
Aménagement d'une petite cuisine américaine contemporaine en L avec un évier de ferme, un placard à porte shaker, des portes de placard noires, un plan de travail en quartz modifié, une crédence blanche, une crédence en carrelage métro, un électroménager noir, un sol en bois brun et aucun îlot.
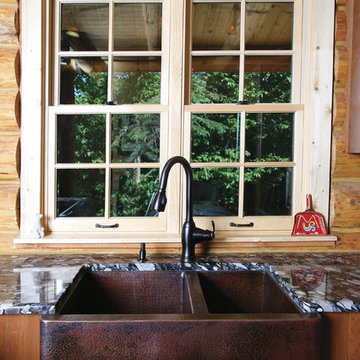
Cette image montre une petite cuisine chalet en U et bois brun avec un évier de ferme, un placard avec porte à panneau surélevé, un plan de travail en granite, une crédence marron, une crédence en bois, un électroménager noir et une péninsule.

La cuisine a été conservée partiellement (linéaire bas noir).
Avant, la cuisine était en total look noir (crédence et meubles hauts compris)
Après : Dans l'objectif d'optimiser les rangements et la luminosité, une crédence blanche a été posée et les meubles hauts ont été remplacés par des meubles blancs de plus grande capacité. La crédence est ponctuée d'une étagère bois, en rappel aux aménagements installés dans la pièce de vie.
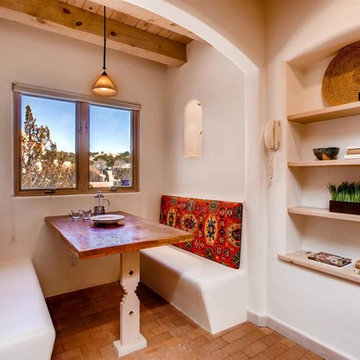
Elisa Macomber, Barker Realty
Aménagement d'une petite cuisine sud-ouest américain en L fermée avec un évier 2 bacs, un plan de travail en granite, une crédence noire, une crédence en céramique, un électroménager noir, un sol en brique et aucun îlot.
Aménagement d'une petite cuisine sud-ouest américain en L fermée avec un évier 2 bacs, un plan de travail en granite, une crédence noire, une crédence en céramique, un électroménager noir, un sol en brique et aucun îlot.
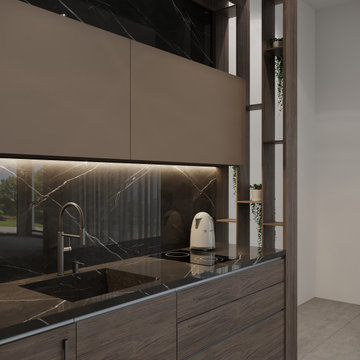
Idées déco pour une petite cuisine linéaire moderne fermée avec un évier encastré, un placard à porte plane, des portes de placard marrons, un plan de travail en quartz modifié, une crédence noire, une crédence en quartz modifié, un électroménager noir et plan de travail noir.

Step into this vibrant and inviting kitchen that combines modern design with playful elements.
The centrepiece of this kitchen is the 20mm Marbled White Quartz worktops, which provide a clean and sophisticated surface for preparing meals. The light-coloured quartz complements the overall bright and airy ambience of the kitchen.
The cabinetry, with doors constructed from plywood, introduces a natural and warm element to the space. The distinctive round cutouts serve as handles, adding a touch of uniqueness to the design. The cabinets are painted in a delightful palette of Inchyra Blue and Ground Pink, infusing the kitchen with a sense of fun and personality.
A pink backsplash further enhances the playful colour scheme while providing a stylish and easy-to-clean surface. The kitchen's brightness is accentuated by the strategic use of rose gold elements. A rose gold tap and matching pendant lights introduce a touch of luxury and sophistication to the design.
The island situated at the centre enhances functionality as it provides additional worktop space and an area for casual dining and entertaining. The integrated sink in the island blends seamlessly for a streamlined look.
Do you find inspiration in this fun and unique kitchen design? Visit our project pages for more.

Idée de décoration pour une petite cuisine ouverte design en bois brun avec un évier encastré, un plan de travail en terrazzo, une crédence rose, une crédence en dalle de pierre, un électroménager noir, un sol en bois brun, îlot, un sol marron et un plan de travail rose.

Natural tones are here to stay, this modern sleek kitchen would be perfect for an apartment or first family home. The dark green matte door fronts contrast against the light 'sand' tall units and match the ‘sand’ c-profile handles. Caesarstone Bianco Drift composite worktop is a versatile worktop suites most colour schemes due to its unique mix of grey, white, brown tones running throughout.

Мы кардинально пересмотрели планировку этой квартиры. Из однокомнатной она превратилась в почти в двухкомнатную с гардеробной и кухней нишей.
Помимо гардеробной в спальне есть шкаф. В ванной комнате есть место для хранения бытовой химии и полотенец. В квартире много света, благодаря использованию стеклянной перегородки. Есть запасные посадочные места (складные стулья в шкафу). Подвесной светильник над столом можно перемещать (если нужно подвинуть стол), цепляя длинный провод на дополнительные крепления в потолке.

Aménagement d'une petite cuisine américaine moderne en L avec un évier posé, un placard à porte plane, des portes de placard grises, un plan de travail en quartz, une crédence grise, une crédence en carreau de ciment, un électroménager noir, parquet clair, aucun îlot, un sol beige et plan de travail noir.

Cette image montre une petite cuisine américaine blanche et bois design en U avec un évier encastré, un placard à porte plane, des portes de placard beiges, un plan de travail en surface solide, une crédence blanche, une crédence en carreau de porcelaine, un électroménager noir, un sol en carrelage de céramique, une péninsule, un sol blanc et un plan de travail blanc.

Réalisation d'une petite cuisine ouverte design en U avec un évier posé, un placard à porte plane, des portes de placard blanches, une crédence métallisée, une crédence miroir, un électroménager noir, parquet clair, une péninsule et un plan de travail beige.
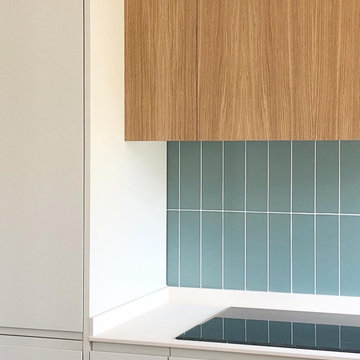
Exemple d'une petite cuisine ouverte blanche et bois scandinave en U avec un évier posé, un placard à porte plane, des portes de placard blanches, un plan de travail en quartz modifié, une crédence verte, une crédence en céramique, un électroménager noir, parquet clair, une péninsule, un sol beige et un plan de travail blanc.
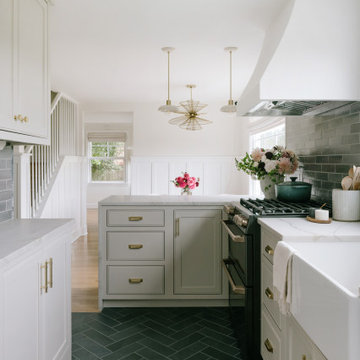
Lovely kitchen remodel featuring inset cabinetry, herringbone patterned tile, Cedar & Moss lighting, and freshened up surfaces throughout. Design: Cohesively Curated. Photos: Carina Skrobecki. Build: Blue Sound Construction, Inc.

The lightness of the Vic Ash timber highlights view apertures, while the limestone floor marking adds a layer of tactility, complementing the polished concrete floor to subtly delineate space.
Photography by James Hung
Idées déco de petites cuisines avec un électroménager noir
8