Idées déco de petites cuisines avec un électroménager noir
Trier par :
Budget
Trier par:Populaires du jour
101 - 120 sur 8 415 photos
1 sur 3

For our full portfolio, see https://blackandmilk.co.uk/interior-design-portfolio/

Réalisation d'une petite cuisine ouverte linéaire et blanche et bois design en bois clair avec un évier encastré, un placard à porte plane, un plan de travail en stratifié, une crédence blanche, une crédence en céramique, un électroménager noir, un sol en vinyl, îlot et un plan de travail gris.

The kitchen has a pale pink nougat-like terrazzo benchtop, paired with a blonde/pink Vic Ash timber joinery to make for an appetising space for cooking.
Photography by James Hung
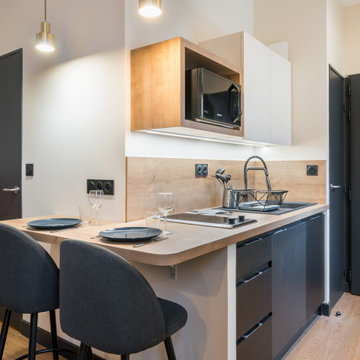
Cette photo montre une petite cuisine américaine linéaire avec un évier encastré, des portes de placard noires, un plan de travail en stratifié, une crédence beige, une crédence en bois, un électroménager noir, parquet clair, un sol beige et un plan de travail beige.
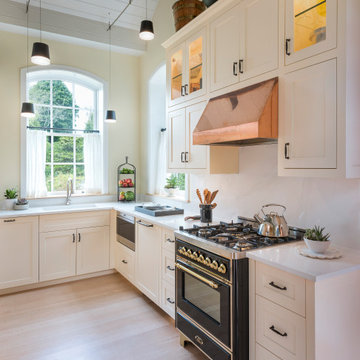
Black industrial modern pendant lights are suspended in this Watch Hill guest house galley kitchen.
Aménagement d'une petite cuisine classique en L avec des portes de placard blanches, un plan de travail en quartz modifié, aucun îlot, un évier encastré, un placard à porte shaker, une crédence blanche, une crédence en dalle de pierre, un électroménager noir, parquet clair, un sol beige et un plan de travail blanc.
Aménagement d'une petite cuisine classique en L avec des portes de placard blanches, un plan de travail en quartz modifié, aucun îlot, un évier encastré, un placard à porte shaker, une crédence blanche, une crédence en dalle de pierre, un électroménager noir, parquet clair, un sol beige et un plan de travail blanc.

Aménagement d'une petite cuisine contemporaine en U et bois clair fermée avec un évier posé, une crédence blanche, une crédence en mosaïque, un électroménager noir, carreaux de ciment au sol, aucun îlot, un sol gris, un plan de travail blanc et un placard à porte plane.
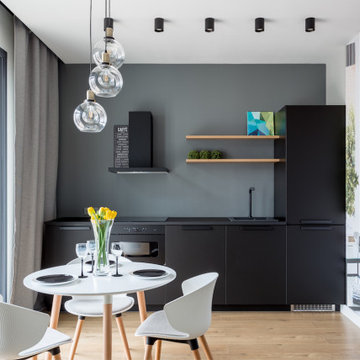
Exemple d'une petite cuisine américaine linéaire tendance avec un évier posé, un placard à porte plane, des portes de placard noires, un électroménager noir, un sol en bois brun, aucun îlot, un sol marron, plan de travail noir et une crédence grise.
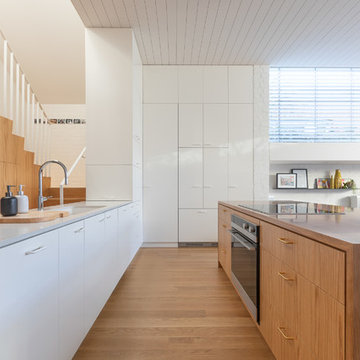
Photography by Capital Image
Exemple d'une petite cuisine parallèle tendance avec un évier encastré, un placard avec porte à panneau encastré, des portes de placard blanches, un électroménager noir, parquet clair, 2 îlots, un sol marron et un plan de travail multicolore.
Exemple d'une petite cuisine parallèle tendance avec un évier encastré, un placard avec porte à panneau encastré, des portes de placard blanches, un électroménager noir, parquet clair, 2 îlots, un sol marron et un plan de travail multicolore.

By incorporating smaller appliances and custom-built pieces, the space feels larger, everything fits and the newly imagined spaces feel airy and light. We installed a Lacanche Cormatin and accented the black of the range with a slab of absolutely stunning Statuario marble with dramatic gray and black veining. Our built-in 24" fridge allows the working side of the kitchen to function as if it's twice as largePhoto by Wynne Earle Photography
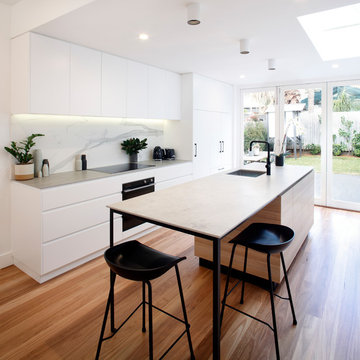
Aménagement d'une petite cuisine ouverte parallèle moderne avec un évier encastré, un placard à porte plane, des portes de placard blanches, un plan de travail en surface solide, une crédence blanche, une crédence en carreau de porcelaine, un électroménager noir, un sol en bois brun, îlot, un sol gris et un plan de travail beige.
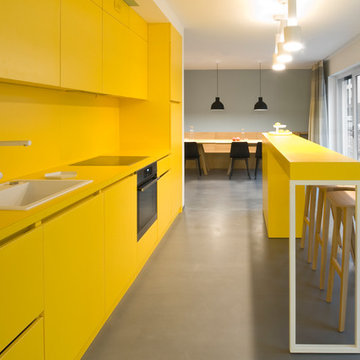
C. Schaum
Aménagement d'une petite cuisine ouverte parallèle contemporaine avec un évier posé, un placard à porte plane, des portes de placard jaunes, une crédence jaune, un électroménager noir, un sol en vinyl, une péninsule et un sol gris.
Aménagement d'une petite cuisine ouverte parallèle contemporaine avec un évier posé, un placard à porte plane, des portes de placard jaunes, une crédence jaune, un électroménager noir, un sol en vinyl, une péninsule et un sol gris.
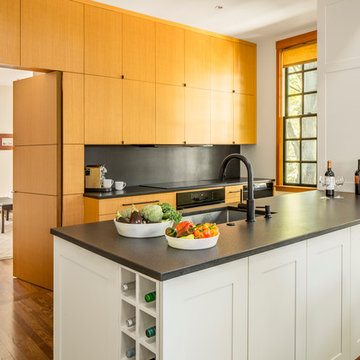
TEAM
Architect: LDa Architecture & Interiors
Interior Design: Kennerknecht Design Group
Builder: Shanks Engineering & Construction, LLC
Cabinetry Designer: Venegas & Company
Photographer: Sean Litchfield Photography

Cuisine ouverte sur l'espace salon / salle à manger
Meuble bar sur mesure
crédit photo
www.gurvanlegarrec-photographies.com
Cette photo montre une petite cuisine ouverte tendance en U avec un évier 2 bacs, un placard à porte affleurante, des portes de placard blanches, un plan de travail en bois, une crédence grise, une crédence en dalle métallique, un électroménager noir, carreaux de ciment au sol, îlot et un sol multicolore.
Cette photo montre une petite cuisine ouverte tendance en U avec un évier 2 bacs, un placard à porte affleurante, des portes de placard blanches, un plan de travail en bois, une crédence grise, une crédence en dalle métallique, un électroménager noir, carreaux de ciment au sol, îlot et un sol multicolore.
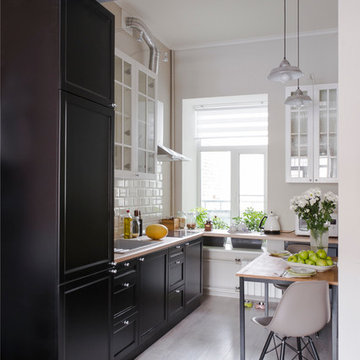
Idées déco pour une petite cuisine américaine linéaire classique avec un évier encastré, des portes de placard noires, une crédence blanche, une crédence en céramique, un électroménager noir, un sol en bois brun et aucun îlot.
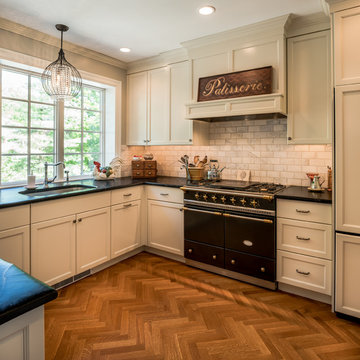
Angle Eye Photography
Aménagement d'une petite cuisine américaine classique en U avec un évier encastré, un placard avec porte à panneau encastré, des portes de placard grises, un plan de travail en stéatite, une crédence blanche, une crédence en carrelage de pierre, un électroménager noir, un sol en bois brun et une péninsule.
Aménagement d'une petite cuisine américaine classique en U avec un évier encastré, un placard avec porte à panneau encastré, des portes de placard grises, un plan de travail en stéatite, une crédence blanche, une crédence en carrelage de pierre, un électroménager noir, un sol en bois brun et une péninsule.
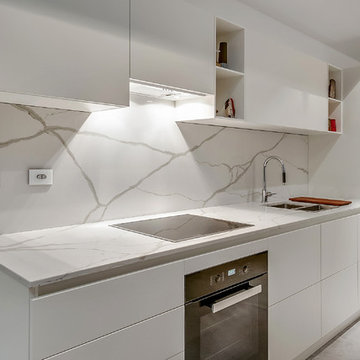
Scavolini, the best selling kitchen in Italy, works on providing solutions for all types of spaces and design trends.
On this case we had to deal with a compact space to integrate all the services for the laundry, kitchen and the living room spaces.
Scavolini's solutions allowed us to integrated all the facilities and keep the beautiful lines and clean style of design.
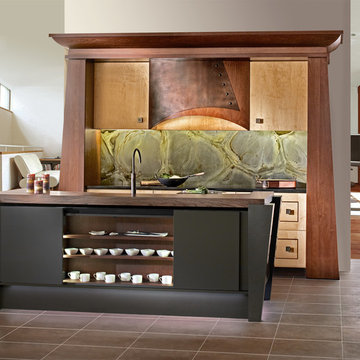
Simone and Associates
Réalisation d'une petite cuisine américaine asiatique en U et bois clair avec un évier posé, un placard avec porte à panneau encastré, une crédence verte, une crédence en dalle de pierre, un électroménager noir, îlot et un plan de travail en bois.
Réalisation d'une petite cuisine américaine asiatique en U et bois clair avec un évier posé, un placard avec porte à panneau encastré, une crédence verte, une crédence en dalle de pierre, un électroménager noir, îlot et un plan de travail en bois.

Kitchen remodel, apartment renovation,
35 m2 | Berlin | Friedrichshain | 2020
Scope of work:
Conception Planning, Furniture Design, Budgeting, Detailed Planning, Sourcing, Contractors Evaluation, Site Supervision
ulia and Mathieu are a couple who have lived in Berlin-Friedrichshain for several years. Although they loved their apartment, they were never satisfied with their kitchen and dining area. Although the space was large, it felt cramped. There were many doorways and it was difficult to make it functional. Plus, there just wasn't enough counter space, and it was difficult to find enough room for all of their kitchen utensils. Julia and Mathieu are two wonderful people who radiated warmth and welcome but the gloomy kitchen did not do justice to their personalities. That is why they reached out to me, hoping that an architect would help them better plan their apartment remodel.

Es handelt sich um eine kleine, 44 qm große Wohnung im Seitenflügel eines Berliner Altbaus. Durch die Entfernung einer Wand konnte eine offenen Wohnküche geschaffen werden. Der l-förmig geschnittene Küchenblock mit hellgrauer Fenix Oberfläche steht auf einem Feld aus Zementfliesen.

Exemple d'une petite cuisine ouverte tendance en L et bois clair avec un évier posé, un placard à porte plane, un plan de travail en quartz modifié, une crédence grise, une crédence en dalle de pierre, un électroménager noir, parquet clair, îlot, un sol marron et un plan de travail gris.
Idées déco de petites cuisines avec un électroménager noir
6