Idées déco de petites cuisines avec un électroménager noir
Trier par :
Budget
Trier par:Populaires du jour
41 - 60 sur 8 415 photos
1 sur 3

Weisse Küche mit geölter Eichenholzarbeitsplatte auf der Kücheninsel und weißer Laminat Arbeitsplatte auf der Küchenzeile. Maximaler Stauraum durch deckenhohe Schränke und integriertem Durchgang in die Speisekammer. Weiße, grifflose Fronten aus Birkenschichtholz mit durchgefärbtem Laminat.

Réalisation d'une petite cuisine ouverte parallèle design avec des portes de placard grises, une crédence en bois, un électroménager noir, un sol marron, plan de travail noir, un évier encastré, un placard à porte plane, un plan de travail en granite, une crédence marron, un sol en bois brun et îlot.
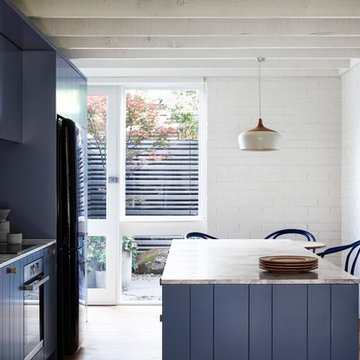
Photograph by Caitlin Mills + Styling by Tamara Maynes
Exemple d'une petite cuisine ouverte parallèle tendance avec un évier encastré, un placard avec porte à panneau encastré, des portes de placard bleues, un plan de travail en quartz, une crédence blanche, une crédence en brique, un électroménager noir, un sol en bois brun, îlot et un sol gris.
Exemple d'une petite cuisine ouverte parallèle tendance avec un évier encastré, un placard avec porte à panneau encastré, des portes de placard bleues, un plan de travail en quartz, une crédence blanche, une crédence en brique, un électroménager noir, un sol en bois brun, îlot et un sol gris.

Aménagement d'une petite cuisine américaine industrielle en U avec un évier posé, un placard à porte plane, des portes de placard marrons, un plan de travail en bois, une crédence bleue, une crédence en brique, parquet foncé, une péninsule, un sol marron et un électroménager noir.
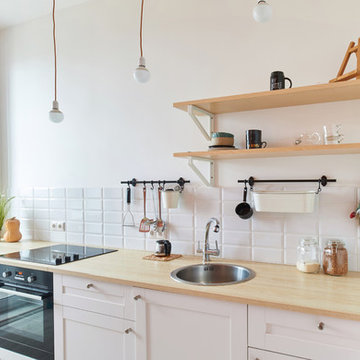
Дизайн Марина Назаренко
Фото Валентин Назаренко
Idées déco pour une petite cuisine linéaire scandinave fermée avec un évier posé, des portes de placard blanches, une crédence blanche, une crédence en carrelage métro, un électroménager noir, aucun îlot et un placard avec porte à panneau surélevé.
Idées déco pour une petite cuisine linéaire scandinave fermée avec un évier posé, des portes de placard blanches, une crédence blanche, une crédence en carrelage métro, un électroménager noir, aucun îlot et un placard avec porte à panneau surélevé.
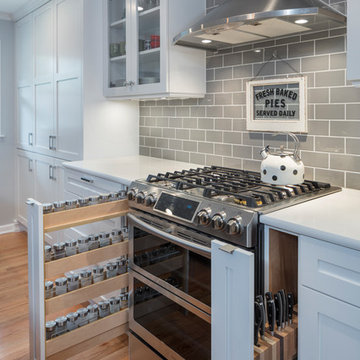
This tiny kitchen was barely usable by a busy mom with 3 young kids. We were able to remove two walls and open the kitchen into an unused space of the home and make this the focal point of the home the clients had always dreamed of! Hidden on the back side of this peninsula are 3 cubbies, one for each child to store their backpacks and lunch boxes for school. The fourth cubby contains a charging station for the families electronics.
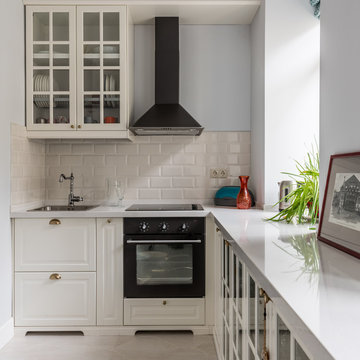
ФОТОГРАФ ВАСИЛИЙ БУЛАНОВ
Réalisation d'une petite cuisine linéaire tradition fermée avec un évier posé, un placard avec porte à panneau surélevé, des portes de placard blanches, une crédence beige, une crédence en carrelage métro, un électroménager noir et aucun îlot.
Réalisation d'une petite cuisine linéaire tradition fermée avec un évier posé, un placard avec porte à panneau surélevé, des portes de placard blanches, une crédence beige, une crédence en carrelage métro, un électroménager noir et aucun îlot.
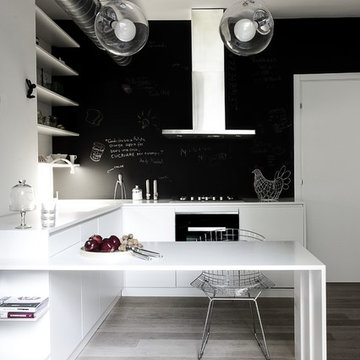
Exemple d'une petite cuisine américaine tendance en L avec un placard à porte plane, des portes de placard blanches, un plan de travail en surface solide, une crédence noire, un électroménager noir et parquet peint.
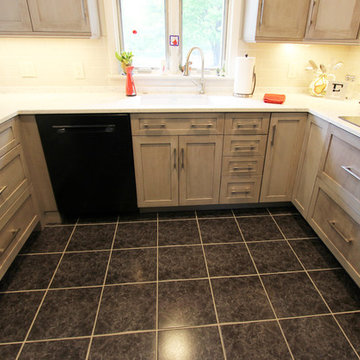
In this kitchen, the soffits were removed and we installed Medallion Design Craft Cherry Wood, Potter’s Mill Door Style in Peppercorn Finish with stepped cove crown molding which included rollout trays, a super susan, cabinets with drawers and pantry storage. Custom Quartz countertop with double roundover edge profile and a 4” backsplash in Tioga color and a Blanco Diamond Single Bowl Silgranit Undermount Kitchen Sink In White with an Artisan Satin Nickel Premium Single Handle Pullout Spray High-Arc Kitchen Faucet was installed. The flooring is original to the home.

Wood-Mode Custom Cabinetry provides an opportunity to transform any kitchen space into a clever storage idea.
Exemple d'une petite cuisine américaine linéaire chic avec un évier encastré, un placard avec porte à panneau encastré, des portes de placard grises, un plan de travail en bois, une crédence grise, une crédence en carreau de verre, un électroménager noir et un sol en vinyl.
Exemple d'une petite cuisine américaine linéaire chic avec un évier encastré, un placard avec porte à panneau encastré, des portes de placard grises, un plan de travail en bois, une crédence grise, une crédence en carreau de verre, un électroménager noir et un sol en vinyl.

Painted White Reclaimed Wood wall paneling clads this guest space. In the kitchen, a reclaimed wood feature wall and floating reclaimed wood shelves were re-milled from wood pulled and re-used from the original structure. The open joists on the painted white ceiling give a feeling of extra head space and the natural wood textures provide warmth.
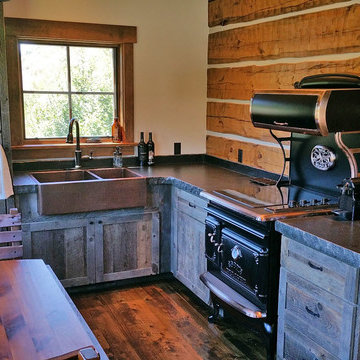
Aménagement d'une petite cuisine américaine montagne en L et bois vieilli avec un évier de ferme, un placard à porte shaker, un plan de travail en granite, un électroménager noir, parquet foncé et aucun îlot.
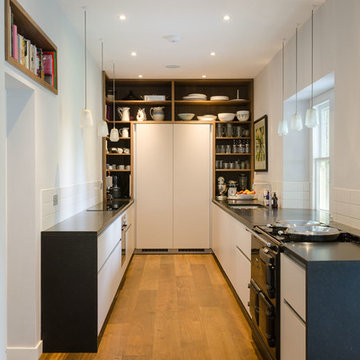
Aménagement d'une petite cuisine contemporaine en U fermée avec un électroménager noir et un sol en bois brun.
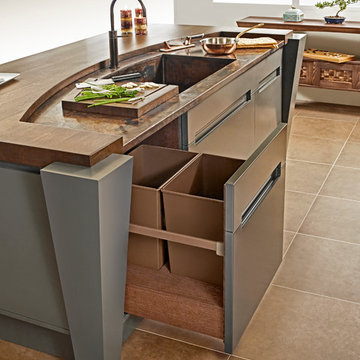
Simone and Associates
Idées déco pour une petite cuisine américaine asiatique en U et bois clair avec un évier posé, un placard avec porte à panneau encastré, un plan de travail en cuivre, une crédence verte, une crédence en dalle de pierre, un électroménager noir et îlot.
Idées déco pour une petite cuisine américaine asiatique en U et bois clair avec un évier posé, un placard avec porte à panneau encastré, un plan de travail en cuivre, une crédence verte, une crédence en dalle de pierre, un électroménager noir et îlot.
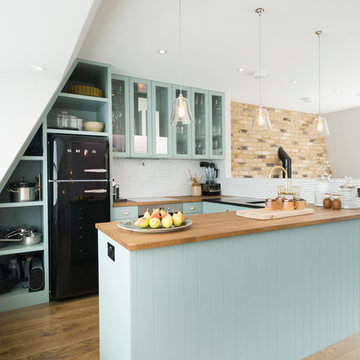
Exemple d'une petite cuisine nature en U avec un évier encastré, un placard à porte vitrée, des portes de placard bleues, un plan de travail en bois, une crédence blanche, un électroménager noir, un sol en bois brun et une péninsule.

Step into this vibrant and inviting kitchen that combines modern design with playful elements.
The centrepiece of this kitchen is the 20mm Marbled White Quartz worktops, which provide a clean and sophisticated surface for preparing meals. The light-coloured quartz complements the overall bright and airy ambience of the kitchen.
The cabinetry, with doors constructed from plywood, introduces a natural and warm element to the space. The distinctive round cutouts serve as handles, adding a touch of uniqueness to the design. The cabinets are painted in a delightful palette of Inchyra Blue and Ground Pink, infusing the kitchen with a sense of fun and personality.
A pink backsplash further enhances the playful colour scheme while providing a stylish and easy-to-clean surface. The kitchen's brightness is accentuated by the strategic use of rose gold elements. A rose gold tap and matching pendant lights introduce a touch of luxury and sophistication to the design.
The island situated at the centre enhances functionality as it provides additional worktop space and an area for casual dining and entertaining. The integrated sink in the island blends seamlessly for a streamlined look.
Do you find inspiration in this fun and unique kitchen design? Visit our project pages for more.
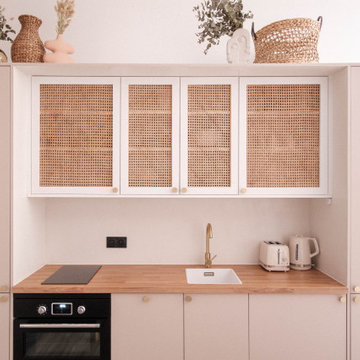
out en longueur et profitant de peu de lumière naturelle, cet appartement de 26m2 nécessitait un rafraichissement lui permettant de dévoiler ses atouts.
Bénéficiant de 3,10m de hauteur sous plafond, la mise en place d’un papier panoramique permettant de lier les espaces s’est rapidement imposée, permettant de surcroit de donner de la profondeur et du relief au décor.
Un espace séjour confortable, une cuisine ouverte tout en douceur et très fonctionnelle, un espace nuit en mezzanine, le combo idéal pour créer un cocon reprenant les codes « bohêmes » avec ses multiples suspensions en rotin & panneaux de cannage naturel ici et là.
Un projet clé en main destiné à la location hôtelière au caractère affirmé.

This basement kitchen is a harmonious blend of modern sophistication and practical functionality. The monochromatic color scheme sets a sleek and contemporary tone, with pristine white cabinets offering a bright contrast against the deep, charcoal black countertop.
The cabinetry provides ample storage space, ensuring a clutter-free and organized cooking area. Its white finish not only creates a sense of openness but also reflects light, making the basement kitchen feel more spacious and inviting.
The star of the show is the luxurious charcoal black countertop, which stretches gracefully along the kitchen's perimeter. Its matte surface adds an element of depth and texture, while its dark hue perfectly complements the black appliance finishes, creating a cohesive and striking design.
Black appliance finishes, including the refrigerator, stove, and microwave, seamlessly integrate into the cabinetry, enhancing the kitchen's sleek and unified appearance. Their glossy surfaces add a touch of elegance and modernity to the space.
Ample under-cabinet lighting highlights the countertop's texture and provides functional task lighting, making meal preparation a breeze. Pendant lights with a dark finish hang above the island, adding a stylish focal point and creating a warm and intimate atmosphere.
The combination of black and white elements in this basement kitchen design exudes timeless elegance while offering the convenience of modern appliances and ample storage. Whether it's a cozy space for family meals or a hub for entertaining guests, this kitchen combines aesthetics and practicality to create a welcoming and stylish culinary haven in the basement.

Idées déco pour une petite cuisine américaine linéaire éclectique avec un évier posé, un placard à porte plane, des portes de placard beiges, un plan de travail en surface solide, une crédence beige, une crédence en quartz modifié, un électroménager noir, un sol en carrelage de céramique, aucun îlot, un sol multicolore et un plan de travail beige.

This small 1910 bungalow was long overdue for an update. The goal was to lighten everything up without sacrificing the original architecture. Iridescent subway tile, lighted reeded glass, and white cabinets help to bring sparkle to a space with little natural light. I designed the custom made cabinets with inset doors and curvy shaped toe kicks as a nod to the arts and crafts period. It's all topped off with black hardware, countertops and lighting to create contrast and drama. The result is an up-to-date space ready for entertaining!
Idées déco de petites cuisines avec un électroménager noir
3