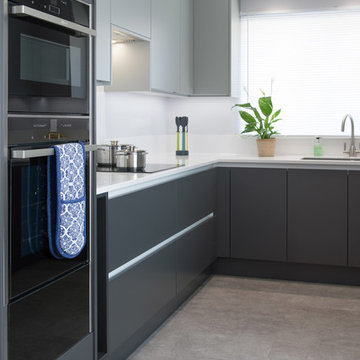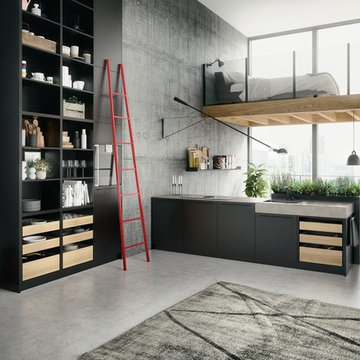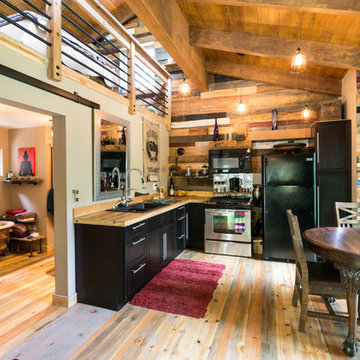Idées déco de petites cuisines avec un électroménager noir
Trier par :
Budget
Trier par:Populaires du jour
81 - 100 sur 8 415 photos
1 sur 3

Lovely kitchen remodel featuring inset cabinetry, herringbone patterned tile, Cedar & Moss lighting, and freshened up surfaces throughout. Design: Cohesively Curated. Photos: Carina Skrobecki. Build: Blue Sound Construction, Inc.

Cette image montre une petite cuisine américaine grise et blanche nordique en bois brun avec un évier encastré, un placard à porte plane, plan de travail en marbre, une crédence blanche, une crédence en marbre, un électroménager noir, un sol en marbre, îlot, un sol blanc et un plan de travail blanc.

Exemple d'une petite cuisine américaine chic en U avec un évier encastré, un placard à porte shaker, des portes de placard blanches, un plan de travail en quartz modifié, une crédence grise, une crédence en carrelage métro, un électroménager noir, sol en stratifié, îlot, un sol marron et un plan de travail multicolore.

Exemple d'une petite cuisine américaine linéaire industrielle avec un évier encastré, un placard sans porte, des portes de placard noires, un plan de travail en béton, un électroménager noir, un sol en bois brun, îlot, un sol marron et un plan de travail gris.

Cette photo montre une petite cuisine moderne en U fermée avec un placard à porte plane, des portes de placard grises, un plan de travail en surface solide, une crédence blanche, un électroménager noir, aucun îlot et un plan de travail blanc.

SieMatic Cabinetry in Graphite Grey Matte Lacquer and Ivory Oak open drawers.
Réalisation d'une petite cuisine américaine minimaliste en L avec un placard à porte plane, des portes de placard noires, un plan de travail en surface solide, un électroménager noir, sol en béton ciré, un sol gris, un plan de travail gris, un évier 1 bac et une péninsule.
Réalisation d'une petite cuisine américaine minimaliste en L avec un placard à porte plane, des portes de placard noires, un plan de travail en surface solide, un électroménager noir, sol en béton ciré, un sol gris, un plan de travail gris, un évier 1 bac et une péninsule.

Cette photo montre une petite cuisine ouverte linéaire bord de mer avec un évier encastré, un placard à porte plane, des portes de placard grises, un plan de travail en béton, une crédence multicolore, une crédence en céramique, un électroménager noir, un sol en carrelage de céramique, îlot, un sol gris et un plan de travail marron.

Cette photo montre une petite cuisine linéaire industrielle avec un évier encastré, un placard à porte plane, des portes de placard grises, un plan de travail en surface solide, une crédence blanche, une crédence en carrelage métro, un électroménager noir, un sol en carrelage de porcelaine, îlot, un plan de travail blanc et un sol multicolore.

Компактная зона кухни оснащена все необходимым. Удалось даже организовать небольшую барную стойку.
Фотограф: Лена Швоева
Idée de décoration pour une petite cuisine ouverte design en L avec un placard à porte plane, des portes de placard blanches, un plan de travail en bois, une crédence noire, une crédence en carreau de porcelaine, un sol blanc, un évier posé, un électroménager noir et un plan de travail marron.
Idée de décoration pour une petite cuisine ouverte design en L avec un placard à porte plane, des portes de placard blanches, un plan de travail en bois, une crédence noire, une crédence en carreau de porcelaine, un sol blanc, un évier posé, un électroménager noir et un plan de travail marron.

Антон Лихтарович
Idée de décoration pour une petite cuisine ouverte design en L avec sol en stratifié, un sol blanc, un évier posé, un placard à porte plane, des portes de placard blanches, un plan de travail en surface solide, une crédence en feuille de verre, un électroménager noir et aucun îlot.
Idée de décoration pour une petite cuisine ouverte design en L avec sol en stratifié, un sol blanc, un évier posé, un placard à porte plane, des portes de placard blanches, un plan de travail en surface solide, une crédence en feuille de verre, un électroménager noir et aucun îlot.

Exposed brick walls are contrasted with clean crisp 2pac joinery of the kitchen. Steel framed windows and doors permit maximum light penetration through the small courtyard.
Image by: Jack Lovel Photography

Photo Credits: Pixil Studios
Réalisation d'une petite cuisine américaine bicolore chalet en L avec un évier 2 bacs, un placard à porte shaker, des portes de placard noires, un plan de travail en bois, une crédence en bois, un électroménager noir, un sol en bois brun et aucun îlot.
Réalisation d'une petite cuisine américaine bicolore chalet en L avec un évier 2 bacs, un placard à porte shaker, des portes de placard noires, un plan de travail en bois, une crédence en bois, un électroménager noir, un sol en bois brun et aucun îlot.

Cette photo montre une petite cuisine parallèle industrielle en inox avec un placard à porte plane, une crédence blanche, une crédence en carrelage métro, un électroménager noir et une péninsule.

Aménagement d'une petite cuisine ouverte parallèle contemporaine avec un évier posé, des portes de placard grises, un plan de travail en bois, une crédence grise, une crédence en carreau de porcelaine, un électroménager noir, sol en stratifié, un sol marron et un plan de travail marron.

Modern rustic kitchen addition to a former miner's cottage. Coal black units and industrial materials reference the mining heritage of the area.
design storey architects

Idées déco pour une petite cuisine ouverte contemporaine en L avec un évier encastré, un placard à porte plane, des portes de placard bleues, une crédence grise, une crédence en carrelage de pierre, un électroménager noir, un sol en liège, îlot, un sol gris et un plan de travail blanc.

Handleless and effortlessly chic, this kitchen is a testament to the seamless union of aesthetics and practicality. Each detail is meticulously crafted to create a harmonious culinary space.
Equipped with top-of-the-line Siemens ovens, this kitchen boasts cutting-edge technology to elevate our client’s cooking experience to a new level. We also understand that storage is key to a functional kitchen, and we’ve found the perfect balance in this masterpiece. We used a combination of open and closed storage to ensure the essentials are always within reach, while maintaining a clutter-free and organised workspace.
But it doesn’t stop there. We maximised the use of large glass doors that open to the garden, inviting natural light to dance across the space and creating a warm, inviting atmosphere. Adding a touch of artistic flair, we’ve incorporated colourful glass transoms into the design, infusing the space with a playful yet sophisticated charm. These accents create a vibrant interplay of light and colour and add immediate interest to the space.
Our latest kitchen project is a symphony of style, functionality, and creativity. Feeling inspired by this beautiful space? Visit our projects page for more design ideas.

Modern minimalistic kitchen in the condo apartment.
Exemple d'une petite cuisine américaine moderne en L et bois clair avec un évier intégré, un placard à porte plane, un plan de travail en granite, une crédence noire, une crédence en granite, un électroménager noir, sol en stratifié, un sol marron et plan de travail noir.
Exemple d'une petite cuisine américaine moderne en L et bois clair avec un évier intégré, un placard à porte plane, un plan de travail en granite, une crédence noire, une crédence en granite, un électroménager noir, sol en stratifié, un sol marron et plan de travail noir.

Full Overlay, Rift White Oak front panel conceals Subzero drawer-style refrigerator/freezer.
Idée de décoration pour une petite arrière-cuisine design en U et bois brun avec un évier 1 bac, un placard à porte plane, un plan de travail en quartz modifié, une crédence beige, une crédence en céramique, un électroménager noir, un sol en terrazzo, une péninsule, un sol blanc et un plan de travail blanc.
Idée de décoration pour une petite arrière-cuisine design en U et bois brun avec un évier 1 bac, un placard à porte plane, un plan de travail en quartz modifié, une crédence beige, une crédence en céramique, un électroménager noir, un sol en terrazzo, une péninsule, un sol blanc et un plan de travail blanc.

Réalisation d'une petite cuisine ouverte blanche et bois nordique en U avec un évier posé, un placard à porte plane, des portes de placard blanches, un plan de travail en quartz modifié, une crédence verte, une crédence en céramique, un électroménager noir, parquet clair, une péninsule, un sol beige et un plan de travail blanc.
Idées déco de petites cuisines avec un électroménager noir
5