Idées déco de petites cuisines avec un électroménager noir
Trier par :
Budget
Trier par:Populaires du jour
21 - 40 sur 8 415 photos
1 sur 3

Due to the property being a small single storey cottage, the customers wanted to make the most of the views from the rear of the property and create a feeling of space whilst cooking. The customers are keen cooks and spend a lot of their time in the kitchen space, so didn’t want to be stuck in a small room at the front of the house, which is where the kitchen was originally situated. They wanted to include a pantry and incorporate open shelving with minimal wall units, and were looking for a colour palette with a bit of interest rather than just light beige/creams.
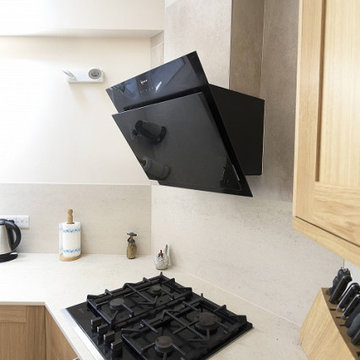
We had the pleasure to work with our client to design and install this beautiful English, hand built solid oak kitchen.
Inspiration pour une petite cuisine américaine traditionnelle en U et bois brun avec un évier 1 bac, un placard à porte plane, une crédence blanche, un électroménager noir, un sol en carrelage de porcelaine, aucun îlot, un sol gris et un plan de travail blanc.
Inspiration pour une petite cuisine américaine traditionnelle en U et bois brun avec un évier 1 bac, un placard à porte plane, une crédence blanche, un électroménager noir, un sol en carrelage de porcelaine, aucun îlot, un sol gris et un plan de travail blanc.
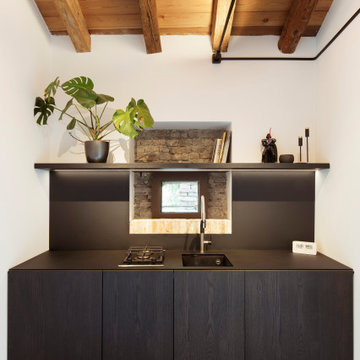
Inspiration pour une petite cuisine linéaire chalet avec un placard à porte plane, des portes de placard noires, une crédence noire, un électroménager noir, aucun îlot, un sol beige et plan de travail noir.

Aménagement d'une petite cuisine américaine linéaire contemporaine avec un placard à porte plane, des portes de placard blanches, parquet clair, îlot, un sol beige, plan de travail noir, un évier encastré, un plan de travail en granite, une crédence noire, une crédence en granite et un électroménager noir.
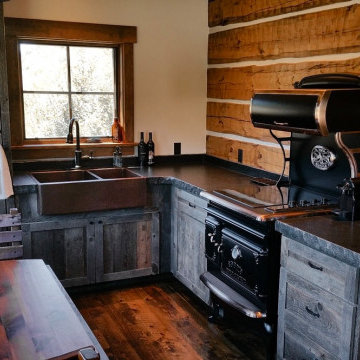
Kitchen of the restored 1930's small fishing cabin.
Photo by Jason Letham
Inspiration pour une petite cuisine américaine chalet en L et bois vieilli avec un évier de ferme, un placard à porte shaker, un plan de travail en granite, un électroménager noir, parquet foncé et aucun îlot.
Inspiration pour une petite cuisine américaine chalet en L et bois vieilli avec un évier de ferme, un placard à porte shaker, un plan de travail en granite, un électroménager noir, parquet foncé et aucun îlot.

Idée de décoration pour une petite cuisine américaine linéaire design avec un évier posé, un placard à porte plane, des portes de placard grises, un plan de travail en bois, une crédence grise, une crédence en carreau de porcelaine, un électroménager noir, un sol en bois brun, aucun îlot, un sol marron et un plan de travail marron.
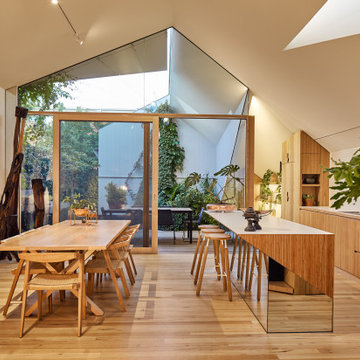
The house supports the clients’ new, shared life with a contemporary design tailored for accessibility & multigenerational living to futureproof the house. Living zones are connected via ramps internally and externally for universal access, to see the couple into their senior years. The transitional space between living and sleeping is optimized for storage and display. Joinery lines the length of the wall, with a refined palette of timber and tiles, providing a layered backdrop for the couples’ combined landscape of artwork, furniture, plants and books.

Idées déco pour une petite cuisine linéaire classique avec un plan de travail en stratifié, un placard avec porte à panneau surélevé, des portes de placard beiges, une crédence blanche, une crédence en dalle de pierre, un électroménager noir, un plan de travail gris, sol en stratifié et un sol beige.
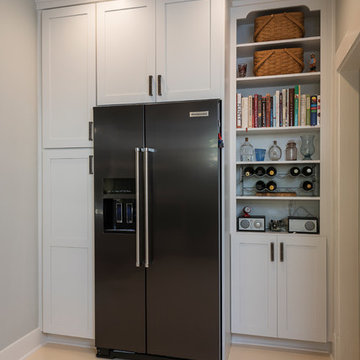
Door Style: Hanover
Material: Maple
Finish: Oyster White
Cette image montre une petite cuisine américaine rustique en L avec un évier 2 bacs, un placard à porte shaker, des portes de placard blanches, un plan de travail en quartz modifié, une crédence grise, une crédence en carreau de verre, un électroménager noir, un sol en carrelage de porcelaine, aucun îlot, un sol beige et un plan de travail gris.
Cette image montre une petite cuisine américaine rustique en L avec un évier 2 bacs, un placard à porte shaker, des portes de placard blanches, un plan de travail en quartz modifié, une crédence grise, une crédence en carreau de verre, un électroménager noir, un sol en carrelage de porcelaine, aucun îlot, un sol beige et un plan de travail gris.

Le charme du Sud à Paris.
Un projet de rénovation assez atypique...car il a été mené par des étudiants architectes ! Notre cliente, qui travaille dans la mode, avait beaucoup de goût et s’est fortement impliquée dans le projet. Un résultat chiadé au charme méditerranéen.

Design Charlotte Féquet
Photos Laura Jacques
Idée de décoration pour une petite cuisine design en L fermée avec un évier 1 bac, un placard à porte affleurante, des portes de placards vertess, un plan de travail en bois, une crédence blanche, une crédence en carrelage métro, un électroménager noir, carreaux de ciment au sol, aucun îlot, un sol multicolore et un plan de travail marron.
Idée de décoration pour une petite cuisine design en L fermée avec un évier 1 bac, un placard à porte affleurante, des portes de placards vertess, un plan de travail en bois, une crédence blanche, une crédence en carrelage métro, un électroménager noir, carreaux de ciment au sol, aucun îlot, un sol multicolore et un plan de travail marron.

Cette photo montre une petite cuisine tendance en U et bois brun avec un placard à porte plane, un plan de travail en quartz, un électroménager noir, sol en béton ciré, une péninsule, un sol gris et un plan de travail blanc.
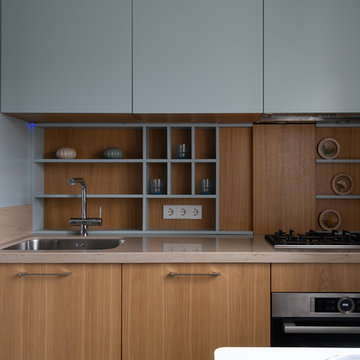
Aménagement d'une petite cuisine scandinave en bois brun avec un évier encastré, un placard à porte plane, un plan de travail en quartz modifié, une crédence beige, une crédence en bois, un électroménager noir, un sol en carrelage de céramique, un sol blanc et un plan de travail beige.
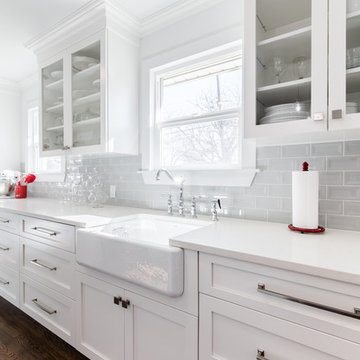
For the backsplash we used a MSI Surfaces’ Subway Gray Glossy Inverted Ceramic Beveled Tile. The foggy gray tone that is accentuated by the unique indentation in the tile. The owners choose these tiles for classic and timeless backdrop in their kitchen.
Our designer helped the owner pick Calacatta Vicenza Quartz countertops for a realistic look of fine natural marble in easy care and maintenance free quartz. This elegant white quartz with its subtle gray veins was ideal for their county kitchen style
The kitchen hardwood flooring was sanded and refinished. The island and Kitchen cabinets were designed, built, and installed by renowned Cabinetry. The windows are new replacement windows from Milgard windows.
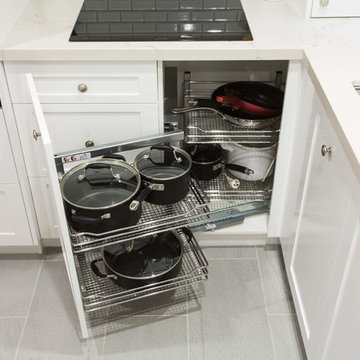
Stainless steel wari corner cabinet
Exemple d'une petite arrière-cuisine chic en U avec un évier 2 bacs, un placard à porte shaker, des portes de placard blanches, un plan de travail en quartz modifié, une crédence grise, une crédence en céramique, un électroménager noir, un sol en carrelage de porcelaine, îlot, un sol gris et un plan de travail blanc.
Exemple d'une petite arrière-cuisine chic en U avec un évier 2 bacs, un placard à porte shaker, des portes de placard blanches, un plan de travail en quartz modifié, une crédence grise, une crédence en céramique, un électroménager noir, un sol en carrelage de porcelaine, îlot, un sol gris et un plan de travail blanc.

The opposing joinery and staircase create a strong relationship at both sides of the living space. The continuous joinery seamlessly morphs from kitchen to a seat for dining, and finally to form the media unit within the living area.
The stair and the joinery are separated by a strong vertically tiled column.
Our bespoke staircase was designed meticulously with the joiner and steelwork fabricator. The wrapping Beech Treads and risers and expressed with a shadow gap above the simple plaster finish.
The steel balustrade continues to the first floor and is under constant tension from the steel yachting wire.
Darry Snow Photography
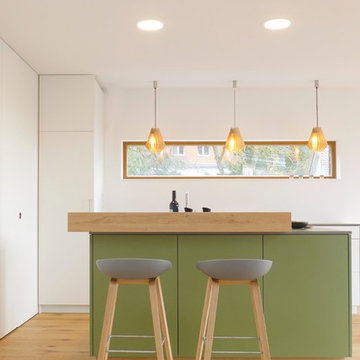
Mehr Farbe wagen! Auch wenn schwarz und weiß nach wie vor die dominierenden Farben in der Küche sind, hebt auch ein sanfter Grünton- gut abgestimmt mit Beleuchtung und Bodenbelag- den Küchenblock zum Zentrum der Küche. Der Tresen lädt durch die ins Kochfeld integrierte Dunstabzugshaube nicht nur zur Kommunikation ein, sondern mit den gemütlichen Barhockern auch zur ganz privaten Kochshow.
Alle Bildrechte verbleiben bei Silke Rabe

Weisse Küche mit geölter Eichenholzarbeitsplatte auf der Kücheninsel und weißer Laminat Arbeitsplatte auf der Küchenzeile. Maximaler Stauraum durch deckenhohe Schränke und integriertem Durchgang in die Speisekammer. Weiße, grifflose Fronten aus Birkenschichtholz mit durchgefärbtem Laminat.

Réalisation d'une petite cuisine ouverte parallèle design avec des portes de placard grises, une crédence en bois, un électroménager noir, un sol marron, plan de travail noir, un évier encastré, un placard à porte plane, un plan de travail en granite, une crédence marron, un sol en bois brun et îlot.
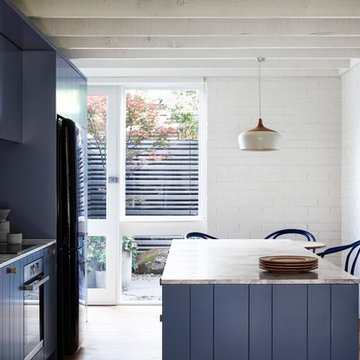
Photograph by Caitlin Mills + Styling by Tamara Maynes
Exemple d'une petite cuisine ouverte parallèle tendance avec un évier encastré, un placard avec porte à panneau encastré, des portes de placard bleues, un plan de travail en quartz, une crédence blanche, une crédence en brique, un électroménager noir, un sol en bois brun, îlot et un sol gris.
Exemple d'une petite cuisine ouverte parallèle tendance avec un évier encastré, un placard avec porte à panneau encastré, des portes de placard bleues, un plan de travail en quartz, une crédence blanche, une crédence en brique, un électroménager noir, un sol en bois brun, îlot et un sol gris.
Idées déco de petites cuisines avec un électroménager noir
2