Idées déco de petites cuisines avec un électroménager noir
Trier par :
Budget
Trier par:Populaires du jour
161 - 180 sur 8 415 photos
1 sur 3

The lightness of the Vic Ash timber highlights view apertures, while the limestone floor marking adds a layer of tactility, complementing the polished concrete floor to subtly delineate space.
Photography by James Hung
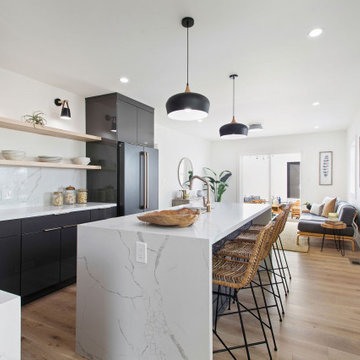
Inspiration pour une petite cuisine nordique en L fermée avec un évier 1 bac, un placard à porte plane, des portes de placard grises, un plan de travail en quartz, une crédence blanche, une crédence en dalle de pierre, un électroménager noir, parquet clair, îlot et un plan de travail blanc.
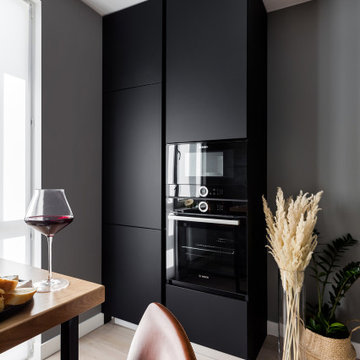
Кухонный гарнитур спроектирован угловым, но со шкафом-колонной, куда встроена бытовая техника — холодильник, духовой шкаф.
Интерьер построен на монохромных сочетаниях черного, белого и серого.
А роль обеденной зоны выполняет барная стойка. В конструкции гарнитура есть «секрет» — скрытый шкаф на рабочей поверхности.
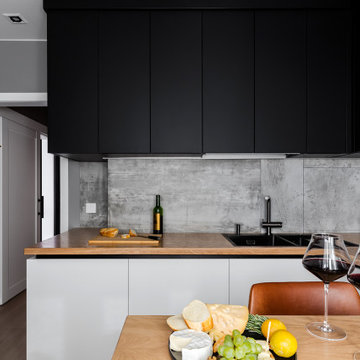
Кухонный гарнитур спроектирован угловым, но со шкафом-колонной, куда встроена бытовая техника — холодильник, духовой шкаф. А роль обеденной зоны выполняет барная стойка. В конструкции гарнитура есть «секрет» — скрытый шкаф на рабочей поверхности.
Планировка от застройщика имела неожиданный изъян в виде шахты вентиляции посреди стены, вследствие чего образовался «мертвый» угол. Неприметный люк ревизии на рабочей поверхности скрывает удобную полку, а снизу и сверху в мебели есть глубокие шкафы, в которые надежно прячется то, что почти никогда не пригодится.
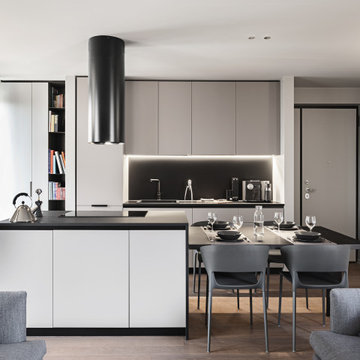
Idées déco pour une petite cuisine ouverte parallèle moderne avec un placard à porte plane, des portes de placard noires, un plan de travail en stratifié, un électroménager noir, îlot, un sol gris, plan de travail noir et un plafond décaissé.
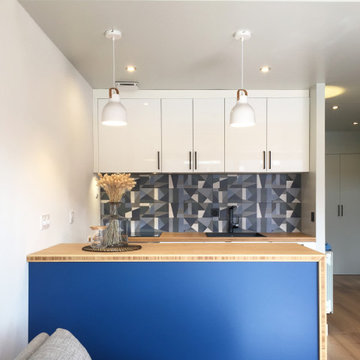
Inspiration pour une petite cuisine ouverte parallèle design avec un évier encastré, un placard à porte plane, des portes de placard blanches, un plan de travail en bois, une crédence multicolore, une crédence en céramique, un électroménager noir, parquet clair, une péninsule et poutres apparentes.
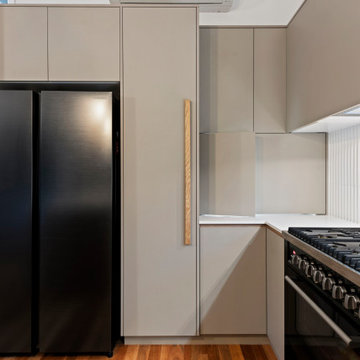
Inspiration pour une petite cuisine américaine nordique en L avec un évier encastré, des portes de placard grises, un plan de travail en quartz modifié, une crédence grise, fenêtre, un électroménager noir, parquet clair, îlot, un sol beige et un plan de travail blanc.

Traditional kitchen renovations in a craftsman style home.
Idées déco pour une petite cuisine classique en L fermée avec un évier encastré, un placard à porte plane, des portes de placard blanches, un plan de travail en granite, une crédence blanche, un électroménager noir, un sol en carrelage de céramique, îlot, un sol marron et un plan de travail beige.
Idées déco pour une petite cuisine classique en L fermée avec un évier encastré, un placard à porte plane, des portes de placard blanches, un plan de travail en granite, une crédence blanche, un électroménager noir, un sol en carrelage de céramique, îlot, un sol marron et un plan de travail beige.
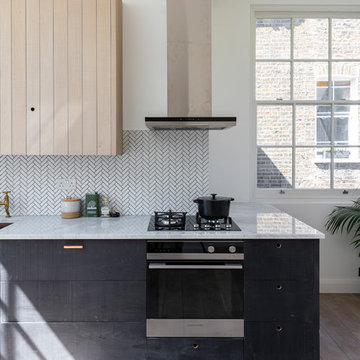
chris snook
Idée de décoration pour une petite cuisine linéaire et bicolore nordique avec un évier encastré, un placard à porte plane, des portes de placard noires, plan de travail en marbre, une crédence blanche, une crédence en carreau briquette, un électroménager noir, un sol en bois brun, aucun îlot, un sol marron et un plan de travail blanc.
Idée de décoration pour une petite cuisine linéaire et bicolore nordique avec un évier encastré, un placard à porte plane, des portes de placard noires, plan de travail en marbre, une crédence blanche, une crédence en carreau briquette, un électroménager noir, un sol en bois brun, aucun îlot, un sol marron et un plan de travail blanc.

Inside Story Photography - Tracey Bloxham
Réalisation d'une petite cuisine chalet en L fermée avec un plan de travail en bois, une crédence bleue, un électroménager noir, tomettes au sol, un sol orange, un placard à porte affleurante et une crédence en carreau de verre.
Réalisation d'une petite cuisine chalet en L fermée avec un plan de travail en bois, une crédence bleue, un électroménager noir, tomettes au sol, un sol orange, un placard à porte affleurante et une crédence en carreau de verre.
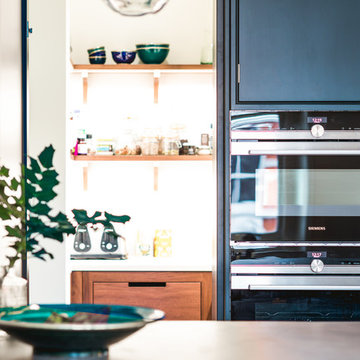
Gary Summers
Idées déco pour une petite cuisine ouverte linéaire éclectique avec un évier encastré, un placard à porte plane, des portes de placard bleues, un plan de travail en béton, un électroménager noir, parquet foncé, îlot et un sol marron.
Idées déco pour une petite cuisine ouverte linéaire éclectique avec un évier encastré, un placard à porte plane, des portes de placard bleues, un plan de travail en béton, un électroménager noir, parquet foncé, îlot et un sol marron.
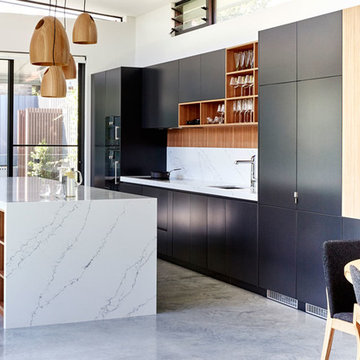
As the residence’s original kitchen was becoming dilapidated, the homeowners decided to knock it down and place it in a different part of the house prior to designing and building the gorgeous kitchen pictured. The homeowners love to entertain, so they requested the kitchen be the centrepiece of the entertaining area at the rear of the house.
Large sliding doors were installed to allow the space to extend seamlessly out to the patio, garden, barbecue and pool at the rear of the home, forming one large entertaining area. Given the space’s importance within the home, it had to be aesthetically pleasing. With this in mind, gorgeous Ross Gardam pendants were selected to add an element of luxe to the space.
Byron Blackbutt veneer, polyurethane in Domino and gorgeous quartz were chosen as the space’s main materials to add warmth to what is predominantly a very modern home.
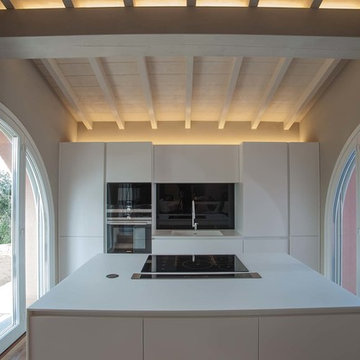
Thomas dell'Agnello + RBS Photo
Exemple d'une petite cuisine américaine parallèle tendance avec un évier intégré, un placard à porte plane, des portes de placard blanches, un plan de travail en quartz modifié, une crédence noire, une crédence en feuille de verre, un électroménager noir, un sol en bois brun et îlot.
Exemple d'une petite cuisine américaine parallèle tendance avec un évier intégré, un placard à porte plane, des portes de placard blanches, un plan de travail en quartz modifié, une crédence noire, une crédence en feuille de verre, un électroménager noir, un sol en bois brun et îlot.

WATSON - LONDON
The Watson project is an example of how a dark colour scheme and unusual kitchen materials can nestle into the personality of the home. The units along the back wall are from the Leicht Concrete range. In Brasilia Avance, this brooding but soft palette is ingrained with an antique mirror backsplash sourced by the client, opening the galley kitchen through a sparkling finish; this is a fantastic example of the Leicht kitchen design flexibility and bespoke design service.
The units of the island are in Textured Wood Veneer in Oak Barrique Avance from the TOPOS range. The worktops in white offset the dark colours and pull the kitchen into the colour scheme of the homeowners open plan room.
The kitchen is fitted around the architecture of the apartment, ensconced in the back wall with a beautifully situated island standing prominently in front. The island features a submerged sink with a Quooker Tap and a Siemens Dishwasher.
The kitchen designers recommended the client the Westin Cache Extractor and Miele Ovens, which the client chose to incorporate into their stunning Central London apartment. They also chose a Leibherr Fridge and Freezer.

Weather House is a bespoke home for a young, nature-loving family on a quintessentially compact Northcote block.
Our clients Claire and Brent cherished the character of their century-old worker's cottage but required more considered space and flexibility in their home. Claire and Brent are camping enthusiasts, and in response their house is a love letter to the outdoors: a rich, durable environment infused with the grounded ambience of being in nature.
From the street, the dark cladding of the sensitive rear extension echoes the existing cottage!s roofline, becoming a subtle shadow of the original house in both form and tone. As you move through the home, the double-height extension invites the climate and native landscaping inside at every turn. The light-bathed lounge, dining room and kitchen are anchored around, and seamlessly connected to, a versatile outdoor living area. A double-sided fireplace embedded into the house’s rear wall brings warmth and ambience to the lounge, and inspires a campfire atmosphere in the back yard.
Championing tactility and durability, the material palette features polished concrete floors, blackbutt timber joinery and concrete brick walls. Peach and sage tones are employed as accents throughout the lower level, and amplified upstairs where sage forms the tonal base for the moody main bedroom. An adjacent private deck creates an additional tether to the outdoors, and houses planters and trellises that will decorate the home’s exterior with greenery.
From the tactile and textured finishes of the interior to the surrounding Australian native garden that you just want to touch, the house encapsulates the feeling of being part of the outdoors; like Claire and Brent are camping at home. It is a tribute to Mother Nature, Weather House’s muse.

Cette image montre une petite cuisine américaine linéaire minimaliste avec un évier posé, un placard à porte plane, des portes de placard noires, plan de travail en marbre, une crédence noire, une crédence en marbre, un électroménager noir, parquet clair, îlot, un sol marron et plan de travail noir.
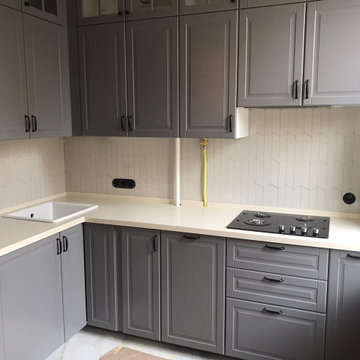
Угловая столешница из искусственного камня для маленькой кухни
Réalisation d'une petite cuisine design en L fermée avec un évier posé, un placard avec porte à panneau surélevé, des portes de placard grises, un plan de travail en surface solide, une crédence blanche, une crédence en céramique, un électroménager noir, aucun îlot et un plan de travail blanc.
Réalisation d'une petite cuisine design en L fermée avec un évier posé, un placard avec porte à panneau surélevé, des portes de placard grises, un plan de travail en surface solide, une crédence blanche, une crédence en céramique, un électroménager noir, aucun îlot et un plan de travail blanc.
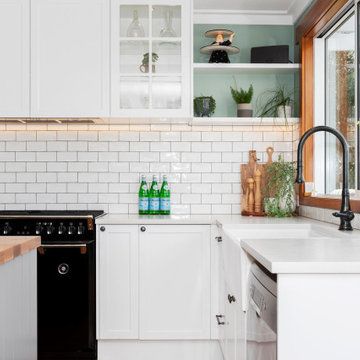
Aménagement d'une petite arrière-cuisine bord de mer en U avec un évier de ferme, un placard à porte shaker, des portes de placard blanches, un plan de travail en quartz modifié, une crédence blanche, une crédence en carrelage métro, un électroménager noir, un sol en bois brun, îlot et un plan de travail blanc.
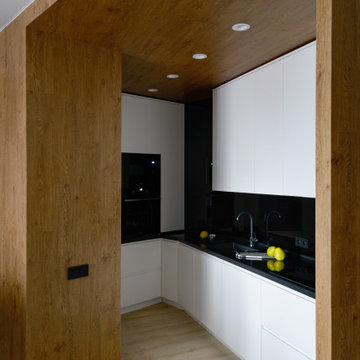
Idées déco pour une petite cuisine ouverte contemporaine en L avec un évier intégré, un placard à porte plane, des portes de placard blanches, un plan de travail en surface solide, une crédence noire, aucun îlot, plan de travail noir, un électroménager noir et un sol beige.

Small is beautiful! It's the details in this holiday apartment in Porthleven that make all the difference. The kitchen is Masterclass Sutton H-Line (handlesless) in Heritage Grey with Oak accents on the handle rail and plinth. Solid oak shelving has been stained to match the other wood details and cleverly contrasted by industrial look lighting. The huge glass splashback in Decoglaze 'Aegean' really makes this petite kitchen stand out from the crowd.
Idées déco de petites cuisines avec un électroménager noir
9