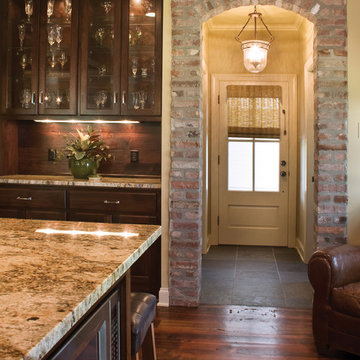Idées déco de petites entrées avec un sol en ardoise
Trier par :
Budget
Trier par:Populaires du jour
41 - 60 sur 326 photos
1 sur 3
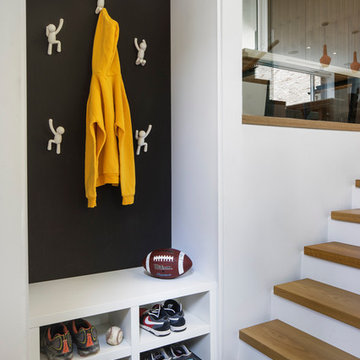
Steven Evans Photography
Aménagement d'une petite entrée contemporaine avec un vestiaire, un mur blanc et un sol en ardoise.
Aménagement d'une petite entrée contemporaine avec un vestiaire, un mur blanc et un sol en ardoise.

photo by Jeffery Edward Tryon
Aménagement d'une petite porte d'entrée rétro avec un mur blanc, un sol en ardoise, une porte pivot, une porte en bois clair, un sol gris et un plafond décaissé.
Aménagement d'une petite porte d'entrée rétro avec un mur blanc, un sol en ardoise, une porte pivot, une porte en bois clair, un sol gris et un plafond décaissé.
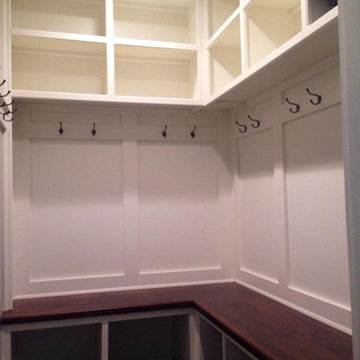
Omar Tatum
Exemple d'une petite entrée chic avec un vestiaire, un mur gris et un sol en ardoise.
Exemple d'une petite entrée chic avec un vestiaire, un mur gris et un sol en ardoise.
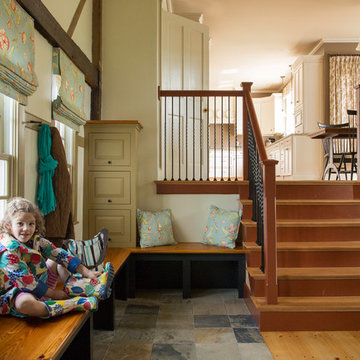
The beautiful, old barn on this Topsfield estate was at risk of being demolished. Before approaching Mathew Cummings, the homeowner had met with several architects about the structure, and they had all told her that it needed to be torn down. Thankfully, for the sake of the barn and the owner, Cummings Architects has a long and distinguished history of preserving some of the oldest timber framed homes and barns in the U.S.
Once the homeowner realized that the barn was not only salvageable, but could be transformed into a new living space that was as utilitarian as it was stunning, the design ideas began flowing fast. In the end, the design came together in a way that met all the family’s needs with all the warmth and style you’d expect in such a venerable, old building.
On the ground level of this 200-year old structure, a garage offers ample room for three cars, including one loaded up with kids and groceries. Just off the garage is the mudroom – a large but quaint space with an exposed wood ceiling, custom-built seat with period detailing, and a powder room. The vanity in the powder room features a vanity that was built using salvaged wood and reclaimed bluestone sourced right on the property.
Original, exposed timbers frame an expansive, two-story family room that leads, through classic French doors, to a new deck adjacent to the large, open backyard. On the second floor, salvaged barn doors lead to the master suite which features a bright bedroom and bath as well as a custom walk-in closet with his and hers areas separated by a black walnut island. In the master bath, hand-beaded boards surround a claw-foot tub, the perfect place to relax after a long day.
In addition, the newly restored and renovated barn features a mid-level exercise studio and a children’s playroom that connects to the main house.
From a derelict relic that was slated for demolition to a warmly inviting and beautifully utilitarian living space, this barn has undergone an almost magical transformation to become a beautiful addition and asset to this stately home.
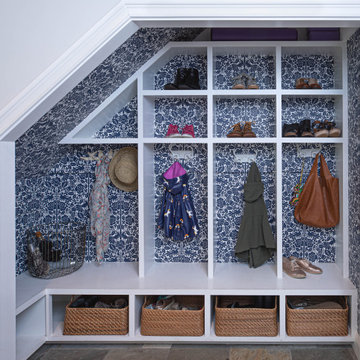
A CT farmhouse gets a modern, colorful update.
Aménagement d'une petite entrée campagne avec un vestiaire, un mur bleu, un sol en ardoise, une porte simple, une porte marron et un sol gris.
Aménagement d'une petite entrée campagne avec un vestiaire, un mur bleu, un sol en ardoise, une porte simple, une porte marron et un sol gris.
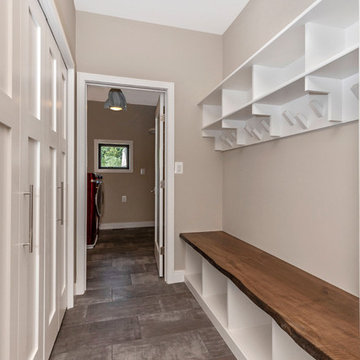
Picture Perfect, LLC
Idée de décoration pour une petite entrée tradition avec un vestiaire, un mur gris, un sol en ardoise et un sol gris.
Idée de décoration pour une petite entrée tradition avec un vestiaire, un mur gris, un sol en ardoise et un sol gris.
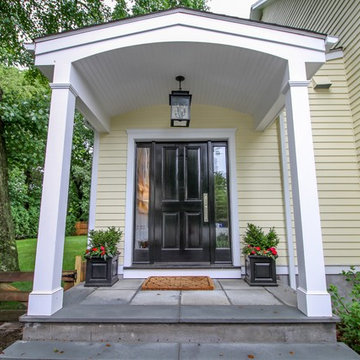
Cette image montre une petite porte d'entrée traditionnelle avec un mur jaune, un sol en ardoise, une porte simple et une porte noire.
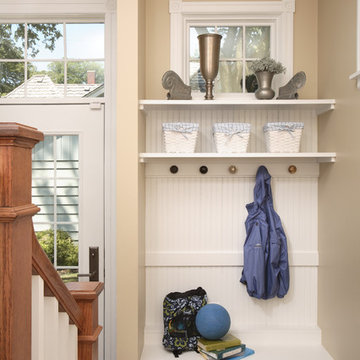
This front door entry way provides function and storage to these homeowners. The coat hooks, open shelving and bench seating also add convenience and ease to this closet-like space.
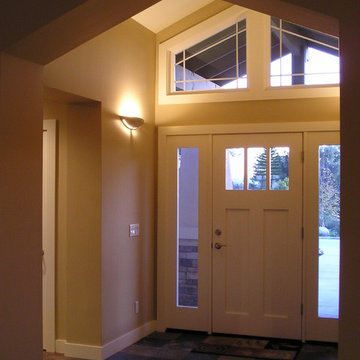
Cette image montre une petite porte d'entrée traditionnelle avec un mur beige, un sol en ardoise, une porte simple, une porte blanche et un sol beige.
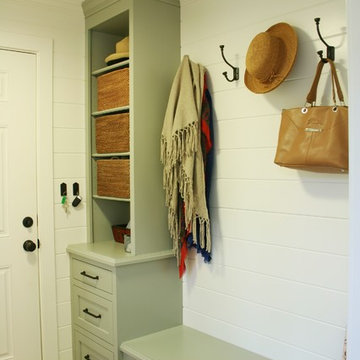
Réalisation d'une petite entrée tradition avec un vestiaire, un mur blanc, un sol en ardoise et un sol gris.
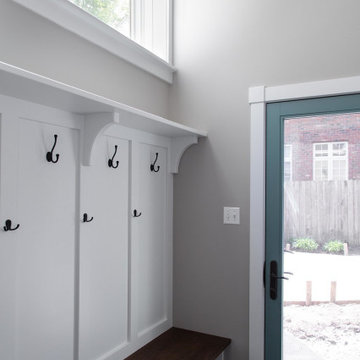
Inspiration pour une petite entrée rustique avec un vestiaire, un mur gris, un sol en ardoise, une porte simple, une porte bleue, un sol gris et du lambris.
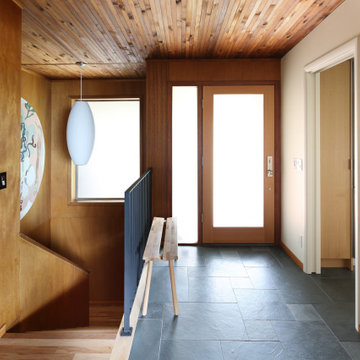
This mid century modern entry is welcoming and minimal. It is also the perfect example of the simplicity and beauty of the entire home.
Cette image montre une petite porte d'entrée vintage avec un mur blanc, un sol en ardoise, une porte simple, une porte en bois clair et un sol gris.
Cette image montre une petite porte d'entrée vintage avec un mur blanc, un sol en ardoise, une porte simple, une porte en bois clair et un sol gris.
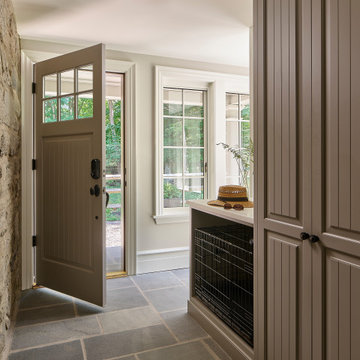
This new mudroom entry ties the garage to the kitchen and a stairway to the basement gym. Due to watershed zoning restrictions, we had to keep the addition's footprint small. It also contains a sunny breakfast room leading to a renovated kitchen.
Photo: (c) Jeffrey Totaro 2020
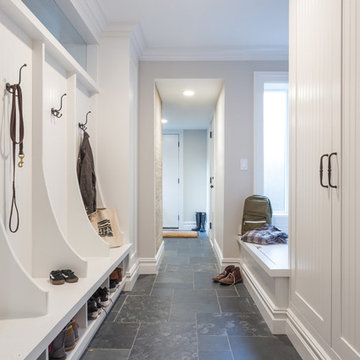
Réalisation d'une petite entrée tradition avec un vestiaire, un mur gris, un sol en ardoise, une porte simple et une porte blanche.
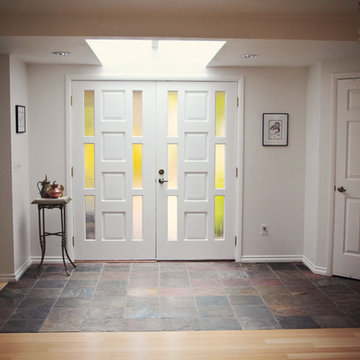
Cette photo montre une petite porte d'entrée asiatique avec un mur blanc, un sol en ardoise, une porte double, une porte blanche et un sol multicolore.
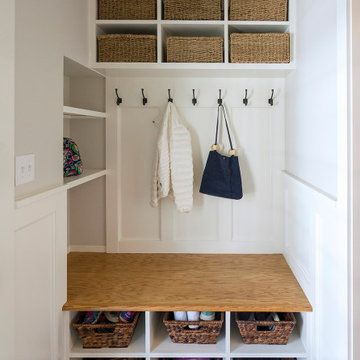
Also part of this home’s addition, the mud room effectively makes the most of its space. The bench, made up of wainscoting, hooks and a solid oak top for seating, provides storage and organization. Extra shelving in the nook provides more storage. The floor is black slate.
What started as an addition project turned into a full house remodel in this Modern Craftsman home in Narberth, PA. The addition included the creation of a sitting room, family room, mudroom and third floor. As we moved to the rest of the home, we designed and built a custom staircase to connect the family room to the existing kitchen. We laid red oak flooring with a mahogany inlay throughout house. Another central feature of this is home is all the built-in storage. We used or created every nook for seating and storage throughout the house, as you can see in the family room, dining area, staircase landing, bedroom and bathrooms. Custom wainscoting and trim are everywhere you look, and gives a clean, polished look to this warm house.
Rudloff Custom Builders has won Best of Houzz for Customer Service in 2014, 2015 2016, 2017 and 2019. We also were voted Best of Design in 2016, 2017, 2018, 2019 which only 2% of professionals receive. Rudloff Custom Builders has been featured on Houzz in their Kitchen of the Week, What to Know About Using Reclaimed Wood in the Kitchen as well as included in their Bathroom WorkBook article. We are a full service, certified remodeling company that covers all of the Philadelphia suburban area. This business, like most others, developed from a friendship of young entrepreneurs who wanted to make a difference in their clients’ lives, one household at a time. This relationship between partners is much more than a friendship. Edward and Stephen Rudloff are brothers who have renovated and built custom homes together paying close attention to detail. They are carpenters by trade and understand concept and execution. Rudloff Custom Builders will provide services for you with the highest level of professionalism, quality, detail, punctuality and craftsmanship, every step of the way along our journey together.
Specializing in residential construction allows us to connect with our clients early in the design phase to ensure that every detail is captured as you imagined. One stop shopping is essentially what you will receive with Rudloff Custom Builders from design of your project to the construction of your dreams, executed by on-site project managers and skilled craftsmen. Our concept: envision our client’s ideas and make them a reality. Our mission: CREATING LIFETIME RELATIONSHIPS BUILT ON TRUST AND INTEGRITY.
Photo Credit: Linda McManus Images
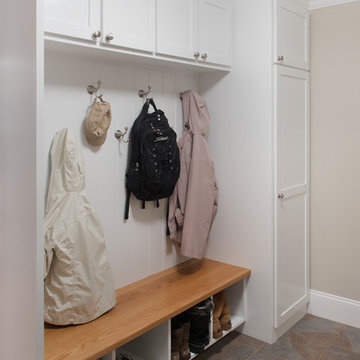
Ben Gebo Photography
Inspiration pour une petite entrée traditionnelle avec un vestiaire, un mur beige et un sol en ardoise.
Inspiration pour une petite entrée traditionnelle avec un vestiaire, un mur beige et un sol en ardoise.
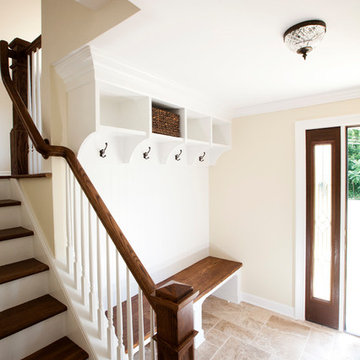
Idée de décoration pour un petit hall d'entrée tradition avec un mur beige, un sol en ardoise, une porte simple et une porte marron.
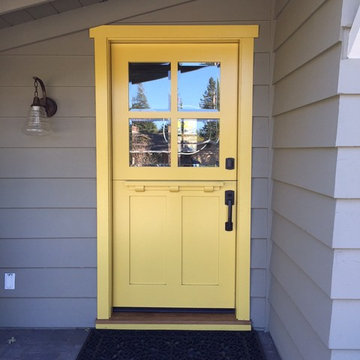
Antigua Doors
Cette photo montre une petite porte d'entrée chic avec un mur gris, un sol en ardoise, une porte hollandaise et une porte jaune.
Cette photo montre une petite porte d'entrée chic avec un mur gris, un sol en ardoise, une porte hollandaise et une porte jaune.
Idées déco de petites entrées avec un sol en ardoise
3
