Idées déco de petites entrées avec un sol en ardoise
Trier par :
Budget
Trier par:Populaires du jour
61 - 80 sur 326 photos
1 sur 3
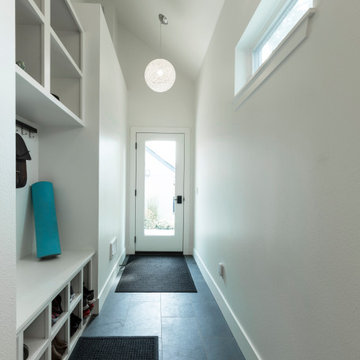
Cette image montre une petite entrée design avec un vestiaire, un mur blanc, un plafond voûté, un sol en ardoise et un sol gris.
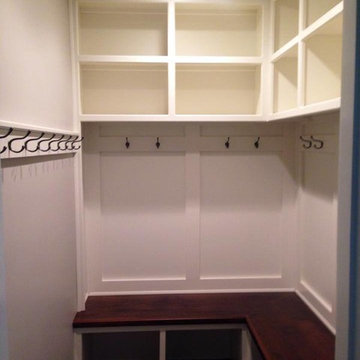
Omar Tatum
Idées déco pour une petite entrée classique avec un vestiaire, un mur gris et un sol en ardoise.
Idées déco pour une petite entrée classique avec un vestiaire, un mur gris et un sol en ardoise.
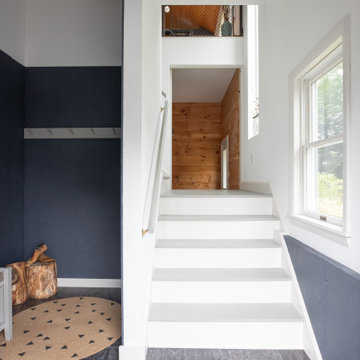
Cette photo montre une petite entrée industrielle avec un vestiaire, un mur gris, un sol en ardoise, une porte simple, une porte blanche et un sol gris.
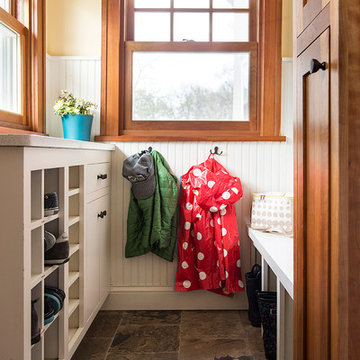
There never seems to be enough room for outdoor gear. Even a modest mudroom, however, goes a long way in introducing order to what is often a messy jumble of coats, boots, and backpacks. A mix of open and closed storage - cubbies for shoes, hooks on the walls, drawers for off season items - provide multiple storage solutions. Even a recycling cabinet found a place in this hardworking corner of the kitchen.
Eric & Chelsea Eul Photography
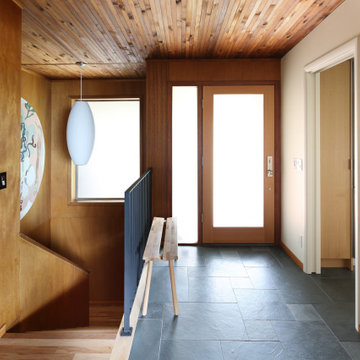
This mid century modern entry is welcoming and minimal. It is also the perfect example of the simplicity and beauty of the entire home.
Cette image montre une petite porte d'entrée vintage avec un mur blanc, un sol en ardoise, une porte simple, une porte en bois clair et un sol gris.
Cette image montre une petite porte d'entrée vintage avec un mur blanc, un sol en ardoise, une porte simple, une porte en bois clair et un sol gris.
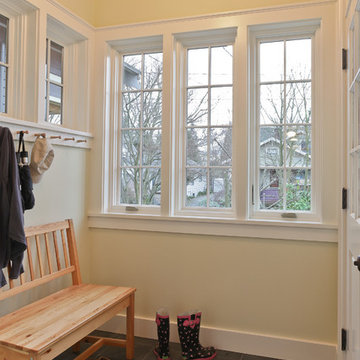
Mudroom entry appears to be a portion of covered porch that was later enclosed . Black slate tile and Shaker pegs accommodate rain gear. French doors open to living area and provide a buffer in cold weather. Wall color here and in main room is Benjamin Moore "White Marigold" with "Acadia White" trim. David Whelan photo
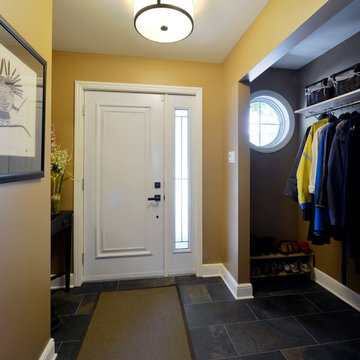
The exterior of this home was not only dated, but showcasing the architecture of two competing decades (the 50’s and 70’s). Our clients wanted a modern update to the exterior and a practical front entry. The flat roof on their living room was also leaking and needed to be addressed.
We said goodbye to the brick and aluminum siding and replaced it with stone and cement fibre. An eyebrow roof delineates the stone and siding and we extended the roof of the main home for weather protection and aesthetic improvement. Wrought iron railings and stone steps fit in nicely with their natural surroundings and invite visitors to the front door.
A foyer addition allowed the creation of a covered porch area on the outside and an open coatroom and home office extension on the inside. Round windows were added to the front and side of the home which add style and bring in much needed natural light.
The existing family room with the leaking roof was legally non-conforming and required a minor variance. Existing defined parking areas further complicated this issue, but we were able to compromise by not extending the front porch across the full width of the addition. A new sloped roof, with interior vaulted ceilings enhances the visual indoor-outdoor integration of the home.
This renovated home’s new exterior fits in perfectly with the neighboring homes and provides the owner’s with two covered entries to protect them from our Ottawa climate.
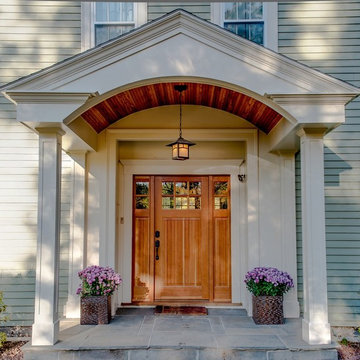
WGD Real Estate Photography
Aménagement d'une petite porte d'entrée classique avec un sol en ardoise, une porte simple et une porte en bois clair.
Aménagement d'une petite porte d'entrée classique avec un sol en ardoise, une porte simple et une porte en bois clair.
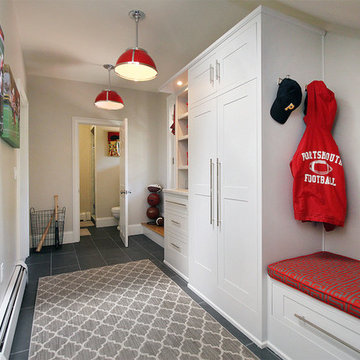
Fresh mudroom with beautiful pattern rug and red accent.
Aménagement d'une petite entrée moderne avec un vestiaire, un mur gris, un sol en ardoise, une porte simple et une porte blanche.
Aménagement d'une petite entrée moderne avec un vestiaire, un mur gris, un sol en ardoise, une porte simple et une porte blanche.
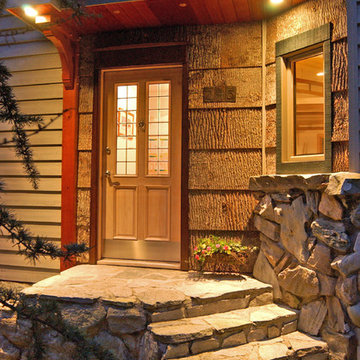
Clear Western Red Cedar
© Carolina Timberworks
Exemple d'une petite porte d'entrée montagne avec un mur beige, un sol en ardoise, une porte simple et une porte en verre.
Exemple d'une petite porte d'entrée montagne avec un mur beige, un sol en ardoise, une porte simple et une porte en verre.
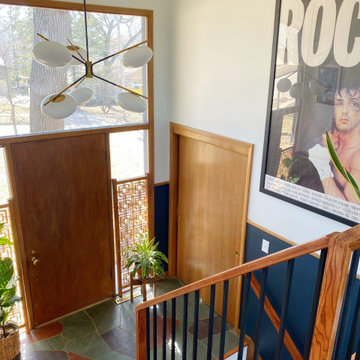
Cette photo montre un petit hall d'entrée rétro avec un mur bleu, un sol en ardoise, une porte simple, une porte en bois brun, un sol vert et boiseries.
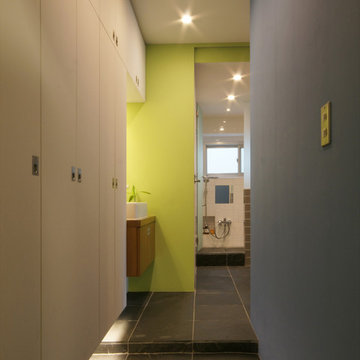
グリーンとブルーの玄関ホール。浴室へつらなる床はブラックストレートを使用。ブルースタジオ
Cette image montre une petite entrée nordique avec un couloir, un mur bleu et un sol en ardoise.
Cette image montre une petite entrée nordique avec un couloir, un mur bleu et un sol en ardoise.
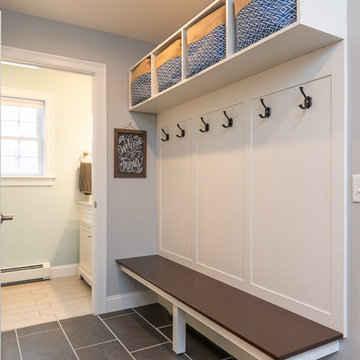
seacoast real estate photography
Inspiration pour une petite entrée craftsman avec un vestiaire, un mur gris, un sol en ardoise et un sol gris.
Inspiration pour une petite entrée craftsman avec un vestiaire, un mur gris, un sol en ardoise et un sol gris.
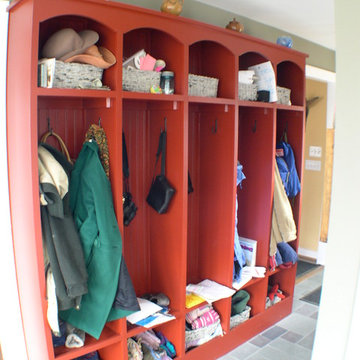
This old farmhouse (ca. late 18th century) has undergone many renovations over the years. Spring Creek Design added its stamp in 2008, with a small mudroom addition and a complete interior renovation.
The addition encompasses a 1st floor mudroom with extensive cabinetry and closetry. Upon entering the space from the driveway, cabinet and countertop space is provided to accommodate incoming grocery bags. Next in line are a series of “lockers” and cubbies - just right for coats, hats and book bags. Further inside is a wrap-around window seat with cedar shoe racks beneath. A stainless steel dog feeding station rounds out the amenities - all built atop a natural Vermont slate floor.
On the lower level, the addition features a full bathroom and a “Dude Pod” - a compact work and play space for the resident code monkey. Outfitted with a stand-up desk and an electronic drum kit, one needs only emerge for Mountain Dew refills and familial visits.
Within the existing space, we added an ensuite bathroom for the third floor bedroom. The second floor bathroom and first floor powder room were also gutted and remodeled.
The master bedroom was extensively remodeled - given a vaulted ceiling and a wall of floor-to-roof built-ins accessed with a rolling ladder.
An extensive, multi-level deck and screen house was added to provide outdoor living space, with secure, dry storage below.
Design Criteria:
- Update house with a high sustainability standard.
- Provide bathroom for daughters’ third floor bedroom.
- Update remaining bathrooms
- Update cramped, low ceilinged master bedroom
- Provide mudroom/entryway solutions.
- Provide a window seating space with good visibility of back and side yards – to keep an eye on the kids at play.
- Replace old deck with a updated deck/screen porch combination.
- Update sitting room with a wood stove and mantle.
Special Features:
- Insulated Concrete Forms used for Dude Pod foundation.
- Soy-based spray foam insulation used in the addition and master bedroom.
- Paperstone countertops in mudroom.
- Zero-VOC paints and finishes used throughout the project.
- All decking and trim for the deck/screen porch is made from 100% recycled HDPE (milk jugs, soda, water bottles)
- High efficiency combination washer/dryer.
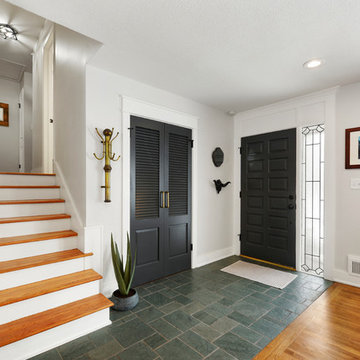
Homeowner kept originals entry tile work.
Photo credit: Samantha Ward
Idées déco pour une petite porte d'entrée classique avec un mur blanc, un sol en ardoise, une porte simple, une porte noire et un sol vert.
Idées déco pour une petite porte d'entrée classique avec un mur blanc, un sol en ardoise, une porte simple, une porte noire et un sol vert.
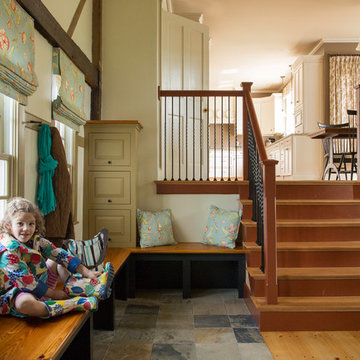
The beautiful, old barn on this Topsfield estate was at risk of being demolished. Before approaching Mathew Cummings, the homeowner had met with several architects about the structure, and they had all told her that it needed to be torn down. Thankfully, for the sake of the barn and the owner, Cummings Architects has a long and distinguished history of preserving some of the oldest timber framed homes and barns in the U.S.
Once the homeowner realized that the barn was not only salvageable, but could be transformed into a new living space that was as utilitarian as it was stunning, the design ideas began flowing fast. In the end, the design came together in a way that met all the family’s needs with all the warmth and style you’d expect in such a venerable, old building.
On the ground level of this 200-year old structure, a garage offers ample room for three cars, including one loaded up with kids and groceries. Just off the garage is the mudroom – a large but quaint space with an exposed wood ceiling, custom-built seat with period detailing, and a powder room. The vanity in the powder room features a vanity that was built using salvaged wood and reclaimed bluestone sourced right on the property.
Original, exposed timbers frame an expansive, two-story family room that leads, through classic French doors, to a new deck adjacent to the large, open backyard. On the second floor, salvaged barn doors lead to the master suite which features a bright bedroom and bath as well as a custom walk-in closet with his and hers areas separated by a black walnut island. In the master bath, hand-beaded boards surround a claw-foot tub, the perfect place to relax after a long day.
In addition, the newly restored and renovated barn features a mid-level exercise studio and a children’s playroom that connects to the main house.
From a derelict relic that was slated for demolition to a warmly inviting and beautifully utilitarian living space, this barn has undergone an almost magical transformation to become a beautiful addition and asset to this stately home.
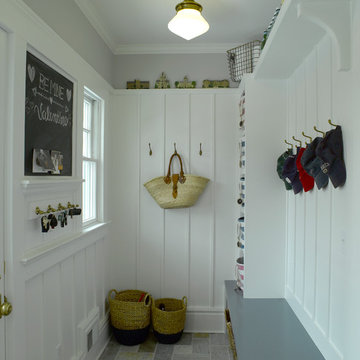
Inspiration pour une petite entrée traditionnelle avec un vestiaire, un mur gris, un sol en ardoise, une porte simple et une porte bleue.
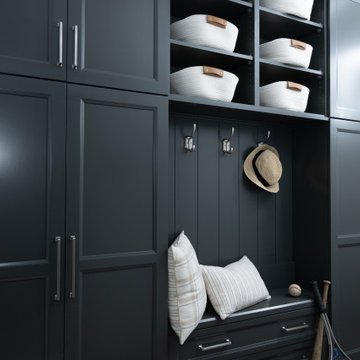
Custom cabinetry in the side entry's mudroom allows for each family member to have their own designated locker. A built-in bench seat with shoe drawers underneath make it a cozy spot in which to put on shoes.
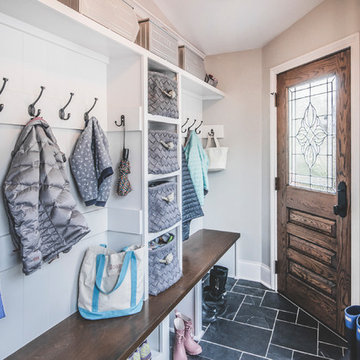
Bradshaw Photography
Cette image montre une petite entrée traditionnelle avec un vestiaire, un mur gris, un sol en ardoise, une porte simple et une porte en bois foncé.
Cette image montre une petite entrée traditionnelle avec un vestiaire, un mur gris, un sol en ardoise, une porte simple et une porte en bois foncé.
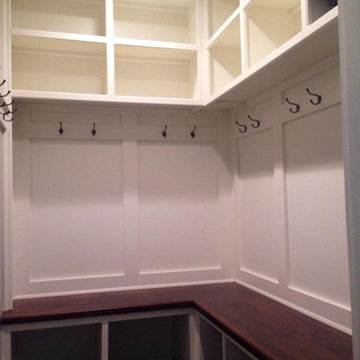
Omar Tatum
Exemple d'une petite entrée chic avec un vestiaire, un mur gris et un sol en ardoise.
Exemple d'une petite entrée chic avec un vestiaire, un mur gris et un sol en ardoise.
Idées déco de petites entrées avec un sol en ardoise
4