Idées déco de petites entrées avec un sol en ardoise
Trier par :
Budget
Trier par:Populaires du jour
101 - 120 sur 326 photos
1 sur 3
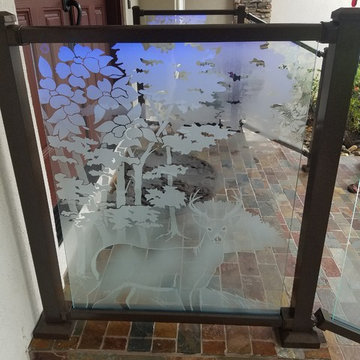
These LED lit Etched glass rails are one of a kind! With the local plants and wildlife etched into the rails, the leds reflect off the etching to light the stairway at night.
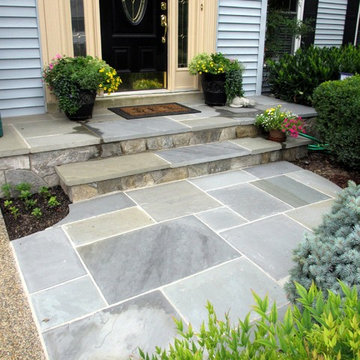
A shocking upgrade in quality and appearance - with a modest investment and a good designer. The old concrete stoop was re-surfaced with natural stone facing and patterned flagstone.
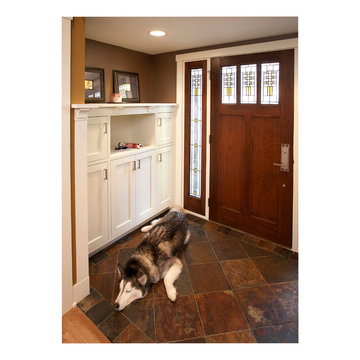
Small front entry with cabinets for mail, phones and general storage, boot bench and closet
Idées déco pour un petit hall d'entrée craftsman avec un mur marron, un sol en ardoise, une porte simple et une porte en bois foncé.
Idées déco pour un petit hall d'entrée craftsman avec un mur marron, un sol en ardoise, une porte simple et une porte en bois foncé.
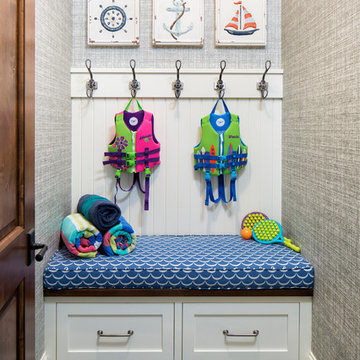
Idées déco pour une petite entrée bord de mer avec un vestiaire, un mur gris, un sol en ardoise et un sol gris.
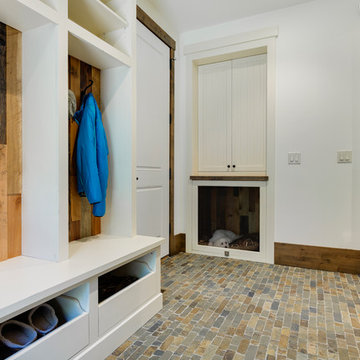
Design: Charlie & Co. Design | Builder: Stonefield Construction | Interior Selections & Furnishings: By Owner | Photography: Spacecrafting
Idées déco pour une petite entrée montagne avec un vestiaire, un mur blanc et un sol en ardoise.
Idées déco pour une petite entrée montagne avec un vestiaire, un mur blanc et un sol en ardoise.
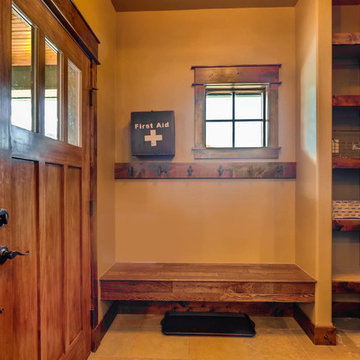
Rent this cabin in Grand Lake Colorado at www.GrandLakeCabinRentals.com
Réalisation d'une petite entrée craftsman avec un vestiaire, un mur marron, un sol en ardoise, une porte simple, une porte marron et un sol gris.
Réalisation d'une petite entrée craftsman avec un vestiaire, un mur marron, un sol en ardoise, une porte simple, une porte marron et un sol gris.
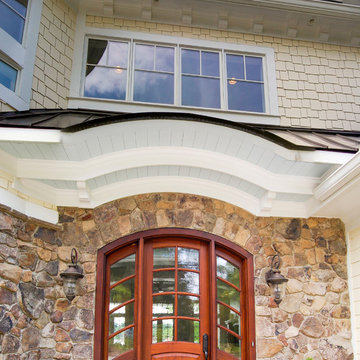
Front Entry.
Although appearing as a small porch overhang, it covers about five feet of entry way. A mix of shake and stone give this house a warm appeal.
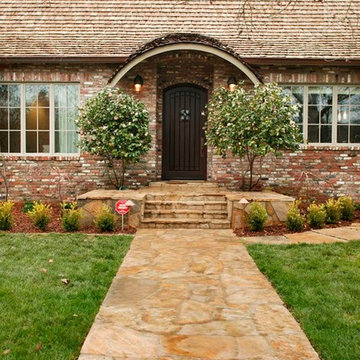
Réalisation d'une petite porte d'entrée tradition avec une porte simple, une porte en bois foncé et un sol en ardoise.
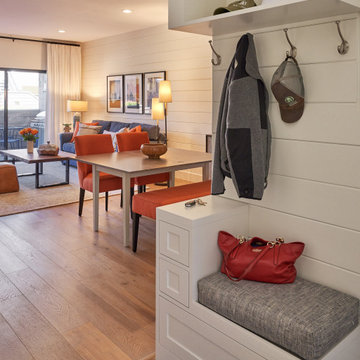
Idée de décoration pour un petit hall d'entrée design avec un mur blanc, un sol en ardoise, une porte simple et du lambris de bois.
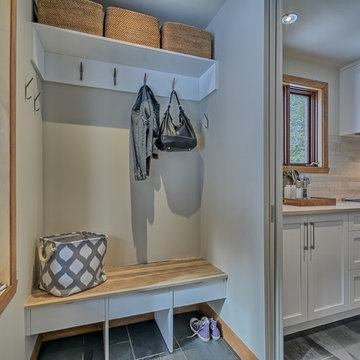
Casa Média
Idée de décoration pour une petite porte d'entrée design avec un mur beige et un sol en ardoise.
Idée de décoration pour une petite porte d'entrée design avec un mur beige et un sol en ardoise.
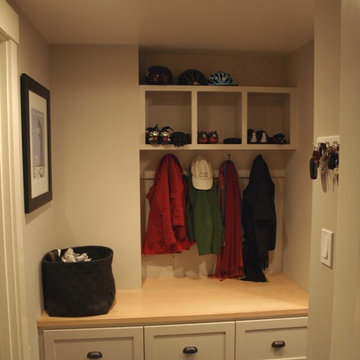
Cette photo montre une petite entrée rétro avec un vestiaire, un mur beige et un sol en ardoise.
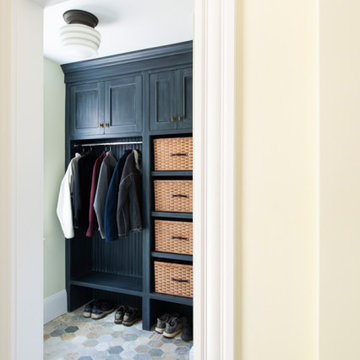
Inspiration pour une petite entrée traditionnelle avec un vestiaire, un mur vert, un sol en ardoise et un sol multicolore.
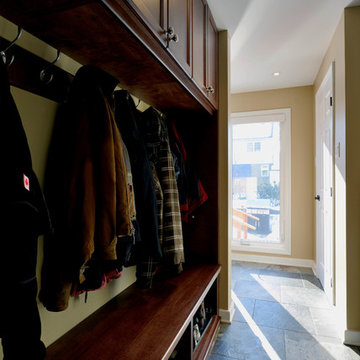
The owners of this split level home loved their location for its great park views, but were in serious need of additional space and longing for a more inviting exterior. There were some serious issues to address including water penetration at the foundation and making energy improvements without disturbing the existing interior. But the biggest challenge was the requirement to keep a home-operated business running during the entire renovation!
The complete exterior makeover features a new inviting front entry, stone with candel detailing, cement fibre siding, and a new roof overhang, which is both functional and aesthetically pleasing. One of the most important features of this renovation was the heated garage with car lift – the homeowner’s play zone, where he can satisfy his passion for tinkering with cars. Direct access to the basement was needed to access parts and tools. A new mudroom with laundry, walk-in pantry and refrigerator, now accommodates entry from the garage. A new family room features a sloped ceiling and angled glazing with convenient access to the backyard.
Upstairs, the new master suite wing has a front row seat to the park views. An ensuite bath offers a relaxing oasis with its soaking tub and double vanity, something the homeowners were sorely lacking.
This home is outfitted for optimal energy performance with its new 97% efficient furnace, closed cell spray foam with hydronic floor heat and ductless A/C for the master suite, Exceltherm ridged insulation, R50 attic insulation, and Low E argon glazing.
To ensure that our client’s home business was fully functional, we kept daily noise to a minimum, built bridges to access the home during excavation, and managed to completely avoid any electrical downtime. The homeowners are thrilled with their new home and have rewarded the firm by referring their friends and family.
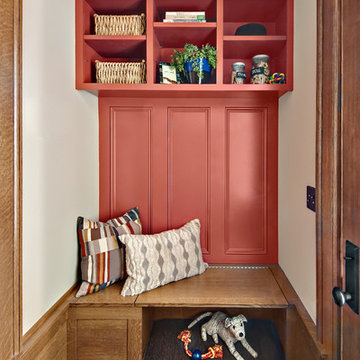
Our colorful and custom designed cabinetry is the focal point of this quaint back-entry mudroom in a historic home in Minneapolis. In the beginning our clients requested a mudroom that had a bench, storage, and that would possibly have a door that would shut so that their dog could stay in the room while they were running errands. When we showed them our plan to not only have a bench, but make it a useful flip-top with dog food in the left and a dog bed on the right they were incredibly excited. Why not make the most out of a custom piece of cabinetry?
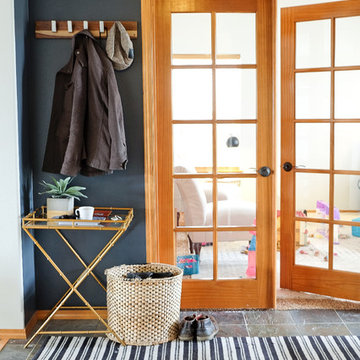
Entryway of Morgan Court Home
Walls in Sherwin Williams Cyberspace
Design and Photographed by Elizabeth Conrad
Inspiration pour une petite porte d'entrée craftsman avec un mur bleu, un sol en ardoise et un sol multicolore.
Inspiration pour une petite porte d'entrée craftsman avec un mur bleu, un sol en ardoise et un sol multicolore.
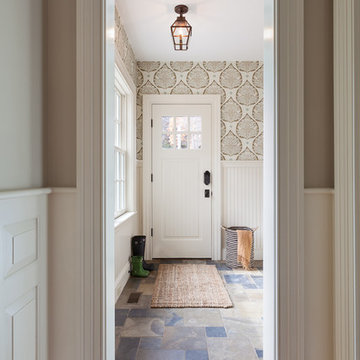
© Greg Perko Photography 2014
Cette photo montre une petite entrée nature avec un vestiaire, un mur beige, un sol en ardoise et une porte simple.
Cette photo montre une petite entrée nature avec un vestiaire, un mur beige, un sol en ardoise et une porte simple.
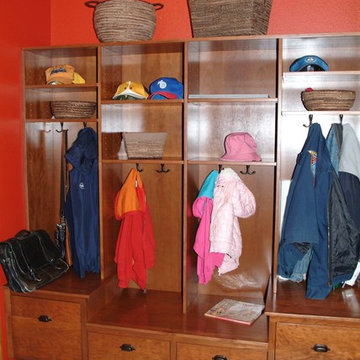
Locker system for family of four. Cildren and adult storage/seating. Busy family needed easy access to outerwear, book bags, winter clothing and footwear. Baskets provide storage for hats, gloves, eletronics and keys. Beautiful colors welcome the family home.
Photo: Cole Photography

Fresh mudroom with beautiful pattern rug and red accent.
Exemple d'une petite entrée moderne avec un vestiaire, un mur gris, un sol en ardoise, une porte simple et une porte blanche.
Exemple d'une petite entrée moderne avec un vestiaire, un mur gris, un sol en ardoise, une porte simple et une porte blanche.
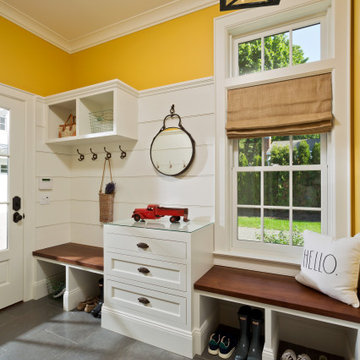
Exemple d'une petite entrée éclectique avec un vestiaire, un mur jaune, un sol en ardoise, une porte simple, une porte blanche et un sol gris.
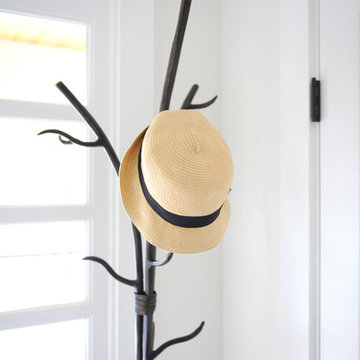
Our clients on this project, a busy young North Vancouver family, requested that we incorporate some important inherited family heirloom pieces into their spaces while keeping to an otherwise modern aesthetic. In order to successfully mix furniture of different styles and periods we kept the wood tones and colour palette consistent, working primarily with walnut and charcoal greys and accenting with bright orange for a bit of fun. The mix of an heirloom walnut dining table with some mid-century dining chairs, a Nelson bubble light fixture, and a few nature inspired pieces like the tree stump tables, make for a finished space that is indeed very modern. Interior design by Lori Steeves of Simply Home Decorating Inc., Photos by Tracey Ayton Photography
Idées déco de petites entrées avec un sol en ardoise
6