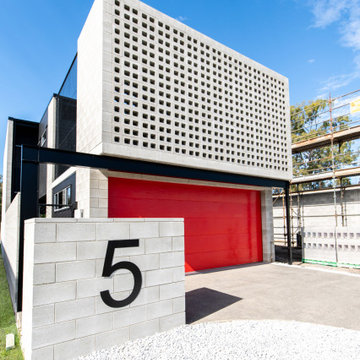Idées déco de petites façades de maisons industrielles
Trier par :
Budget
Trier par:Populaires du jour
61 - 80 sur 305 photos
1 sur 3
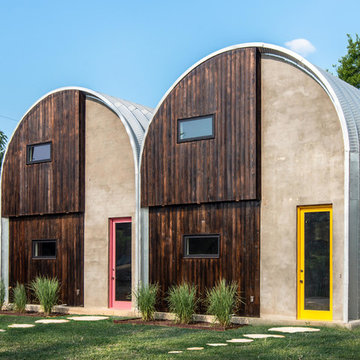
Custom Quonset Huts become artist live/work spaces, aesthetically and functionally bridging a border between industrial and residential zoning in a historic neighborhood.
The two-story buildings were custom-engineered to achieve the height required for the second floor. End wall utilized a combination of traditional stick framing with autoclaved aerated concrete with a stucco finish. Steel doors were custom-built in-house.
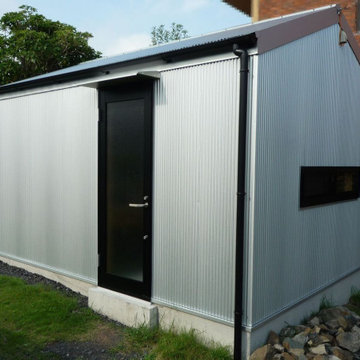
なるべくローコストに抑える為に、外壁・屋根共にガルバリウム鋼板の素地の波板を張ってあります。
Cette image montre une petite façade de maison métallique urbaine de plain-pied avec un toit à deux pans et un toit en métal.
Cette image montre une petite façade de maison métallique urbaine de plain-pied avec un toit à deux pans et un toit en métal.
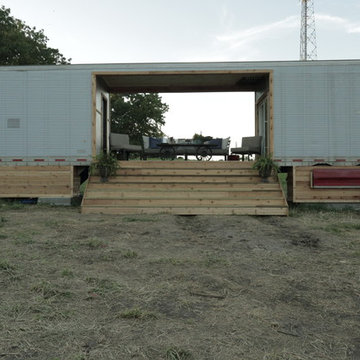
Exemple d'une petite façade de maison métallique et grise industrielle de plain-pied avec un toit plat.
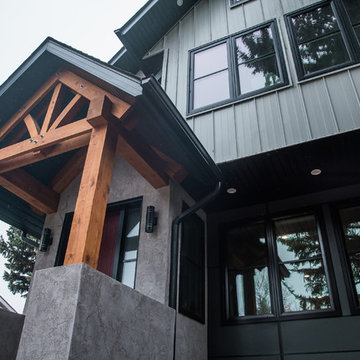
Crown Photography, Camrose, AB, Canada
Idée de décoration pour une petite façade de maison métallique et grise urbaine à un étage avec un toit à deux pans.
Idée de décoration pour une petite façade de maison métallique et grise urbaine à un étage avec un toit à deux pans.
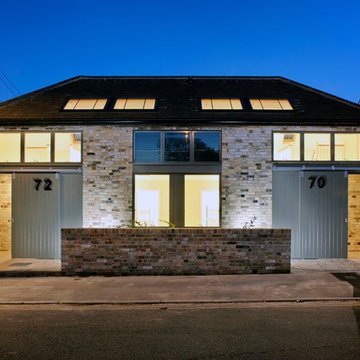
Evening front elevation of our garage conversion project.
Cette photo montre une petite façade de maison mitoyenne grise industrielle en brique à un étage avec un toit à quatre pans et un toit en tuile.
Cette photo montre une petite façade de maison mitoyenne grise industrielle en brique à un étage avec un toit à quatre pans et un toit en tuile.
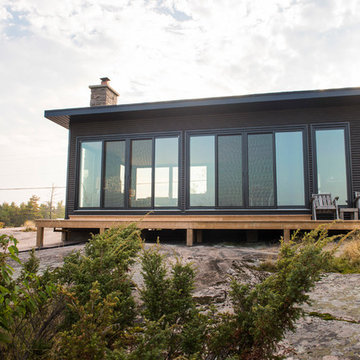
Aménagement d'une petite façade de maison métallique et grise industrielle de plain-pied avec un toit plat et un toit en métal.
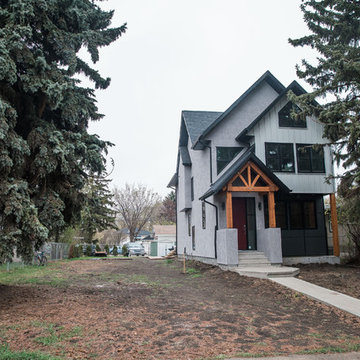
Crown Photography, Camrose, AB, Canada
Cette image montre une petite façade de maison métallique et grise urbaine à un étage avec un toit à deux pans.
Cette image montre une petite façade de maison métallique et grise urbaine à un étage avec un toit à deux pans.
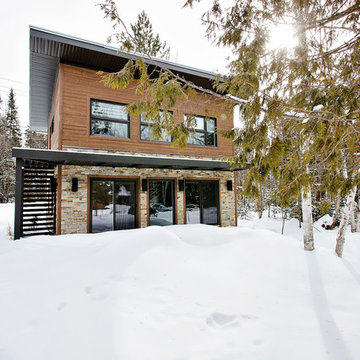
Facade, Crédit photo Olivier St-Onge
Cette photo montre une petite façade de maison marron industrielle à un étage avec un revêtement en vinyle et un toit plat.
Cette photo montre une petite façade de maison marron industrielle à un étage avec un revêtement en vinyle et un toit plat.
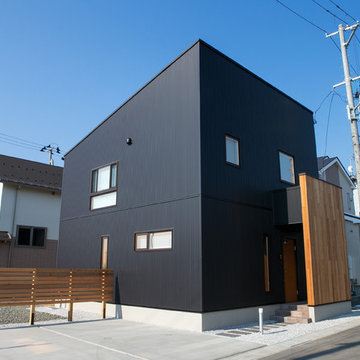
シンプルな造形で合理性を感じさせる片流れのデザイン。北側道路の敷地に対して、道路面のアクセントなるように木製サイディングを採用しました。
外壁 ガルバリウム鋼板
外壁 チャネルオリジナル「ウィルウォール」
Cette photo montre une petite façade de maison métallique et noire industrielle à un étage avec un toit en appentis et un toit en métal.
Cette photo montre une petite façade de maison métallique et noire industrielle à un étage avec un toit en appentis et un toit en métal.
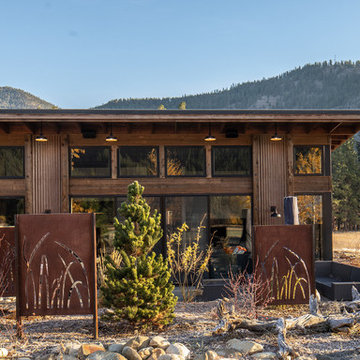
Early morning in Mazama.
Image by Stephen Brousseau.
Idées déco pour une petite façade de maison métallique et marron industrielle de plain-pied avec un toit en appentis et un toit en métal.
Idées déco pour une petite façade de maison métallique et marron industrielle de plain-pied avec un toit en appentis et un toit en métal.
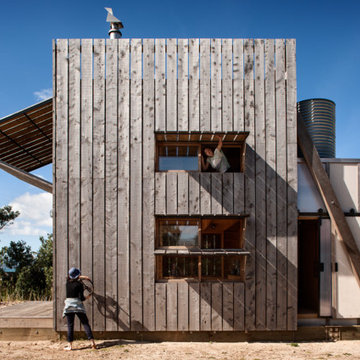
Simon Devitt
Inspiration pour une petite façade de maison urbaine en bois à un étage avec un toit plat.
Inspiration pour une petite façade de maison urbaine en bois à un étage avec un toit plat.
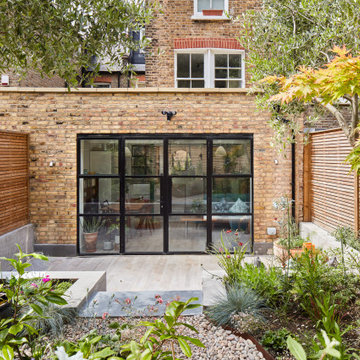
New Crittal doors open into a new terraced area, integrating the inside with the outside and bringing natural light into the new extension.
Idées déco pour un petite façade d'immeuble industriel en brique avec un toit plat.
Idées déco pour un petite façade d'immeuble industriel en brique avec un toit plat.
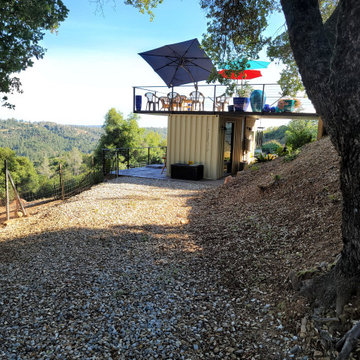
Shipping Container Guest House with concrete metal deck
Idées déco pour une petite façade de Tiny House métallique et blanche industrielle de plain-pied avec un toit plat, un toit en métal et un toit gris.
Idées déco pour une petite façade de Tiny House métallique et blanche industrielle de plain-pied avec un toit plat, un toit en métal et un toit gris.
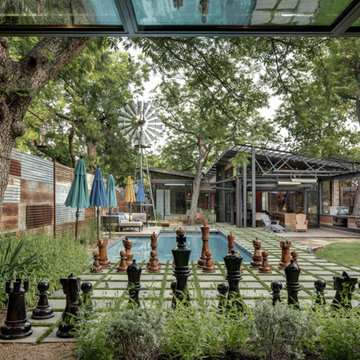
Charles Davis Smith, AIA
Cette image montre une petite façade de maison grise urbaine en brique de plain-pied avec un toit en appentis et un toit en métal.
Cette image montre une petite façade de maison grise urbaine en brique de plain-pied avec un toit en appentis et un toit en métal.
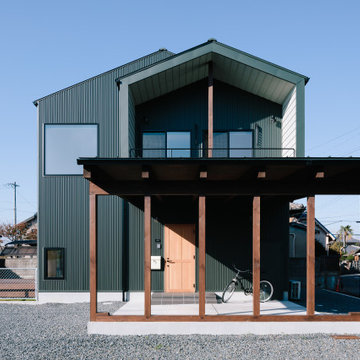
Exemple d'une petite façade de maison métallique et verte industrielle en planches et couvre-joints à un étage avec un toit à deux pans et un toit en métal.
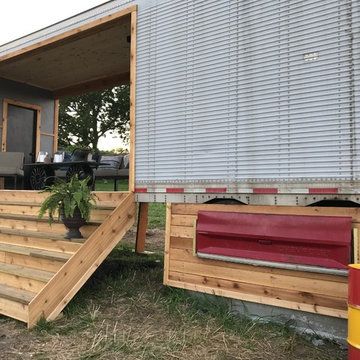
Idées déco pour une petite façade de maison métallique et grise industrielle de plain-pied avec un toit plat.
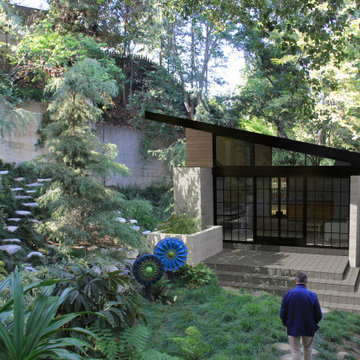
This small retreat for a writer had to tuck into the backyard of an historic Tudor house. The clients loved modern design, but they also wanted to respect the material palette of the existing house. The new studio uses a palette of black steel windows, brick and wood to reference the Tudor house, while marrying them with a modern sensibility.
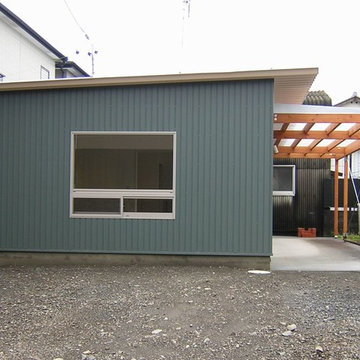
静岡市にある小さな児童福祉施設です。障害者の為の作業を目的にした民間施設で、設計料別途で800万円(15坪)の建物です。床は断熱材を敷いた基礎の土間の上にモルタル塗、外壁はガルバリウムのトタン張りで、内部の腰壁は車椅子に対応するために、OSB合板を貼ってあります。
Idées déco pour une petite façade de maison verte industrielle de plain-pied avec un toit en appentis et un toit en métal.
Idées déco pour une petite façade de maison verte industrielle de plain-pied avec un toit en appentis et un toit en métal.
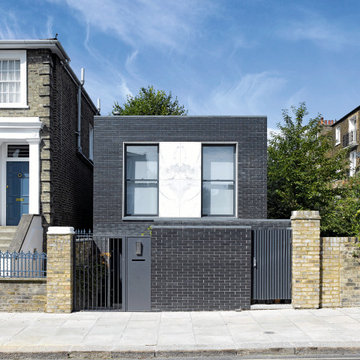
This was David and Sophie’s own first home; a true self-build, integrating planning, design, finance and construction into one fluid process. The project won a RIBA National award, the Small House Award at British Homes, the Daily Telegraph Homebuilding and Renovation Award, a New London Architecture commendation and a Manser Medal nomination.
It is a bijou house (829 sqft), built inside and out, in slim-format Dutch engineering brick – a robust material with a delicate black glaze. Interior structure and window reveals are in raw larch, while polished concrete floors flow between each of the rooms. Slabs of bookmatched Statuarietto marble are used throughout the house as a reflective contrast to the brick walls. The dramatic design revolves around the play of light and dark; carefully controlled moments of intensity and quiet shadow.
The bright first floor bathroom has a huge sheer glass ceiling that contrasts with the intense atmosphere of the living spaces. There is a sensation of being outside; showered in full sunshine or bathing under the stars. Space is carved into the walls throughout for everyday clutter; the T.V. and its cables are concealed behind black glass, the loo roll has its own marble niche; discreet storage fills every spare corner, buried into the brickwork.
Idées déco de petites façades de maisons industrielles
4
