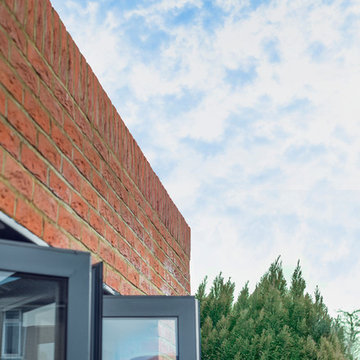Idées déco de petites façades de maisons industrielles
Trier par :
Budget
Trier par:Populaires du jour
161 - 180 sur 305 photos
1 sur 3
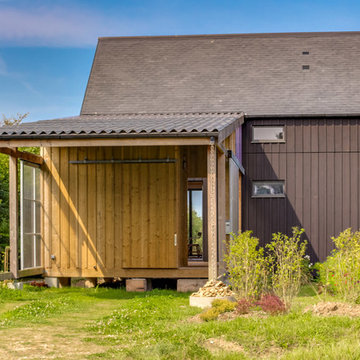
Façade sud de la maison Iwa. Le car port, dans le prolongement de l'appentis, est séparé de la serre par trois modules : deux de rangement (dont le local poubelle fermé par une porte coulissante, visible sur l'image), et l'entrée de la maison.
Cette entrée, lieu central de transition entre l'extérieur et l'intérieur, reprend le principe du "genkan", élément spécifique de l'architecture traditionnelle japonaise.
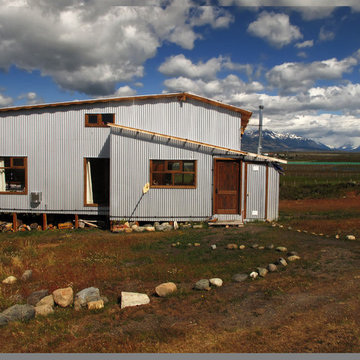
Cette photo montre une petite façade de maison métallique et grise industrielle de plain-pied avec un toit en appentis.
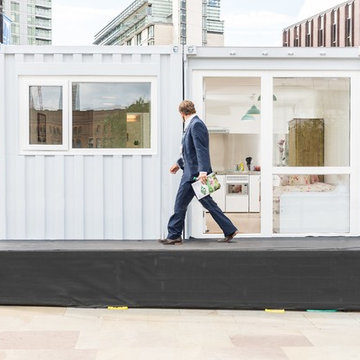
Isospaces
Cette photo montre une petite façade de maison métallique et blanche industrielle de plain-pied.
Cette photo montre une petite façade de maison métallique et blanche industrielle de plain-pied.
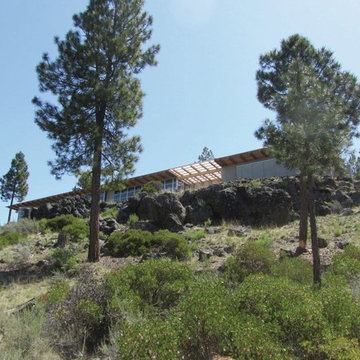
The owners desired a modest home that would enable them to experience the dual natures of the outdoors: intimate forest and sweeping views. The use of economical, pre-fabricated materials was seen as an opportunity to develop an expressive architecture.
The house is organized on a four-foot module, establishing a delicate rigor for the building and maximizing the use of pre-manufactured materials. A series of open web trusses are combined with dimensional wood framing to form broad overhangs. Plywood sheets spanning between the trusses are left exposed at the eaves. An insulated aluminum window system is attached to exposed laminated wood columns, creating an expansive yet economical wall of glass in the living spaces with mountain views. On the opposite side, support spaces and a children’s desk are located along the hallway.
A bridge clad in green fiber cement panels marks the entry. Visible through the front door is an angled yellow wall that opens to a protected outdoor space between the garage and living spaces, offering the first views of the mountain peaks. Living and sleeping spaces are arranged in a line, with a circulation corridor to the east.
The exterior is clad in pre-finished fiber cement panels that match the horizontal spacing of the window mullions, accentuating the linear nature of the structure. Two boxes clad in corrugated metal punctuate the east elevation. At the north end of the house, a deck extends into the landscape, providing a quiet place to enjoy the view.
Images by Nic LeHoux Photography
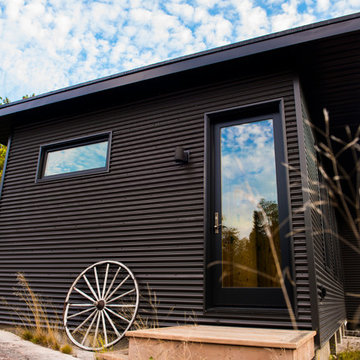
Exemple d'une petite façade de maison métallique et grise industrielle de plain-pied avec un toit plat et un toit en métal.
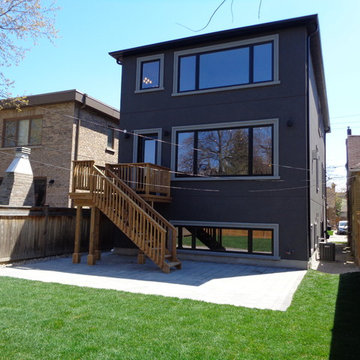
Exemple d'une petite façade de maison de ville industrielle à niveaux décalés avec un toit à deux pans et un toit en métal.
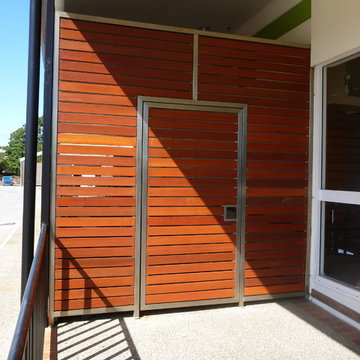
Stainless steel gate for a commercial building to separate the loading bay from the resteraunts
Cette image montre une petite façade de maison urbaine en bois.
Cette image montre une petite façade de maison urbaine en bois.
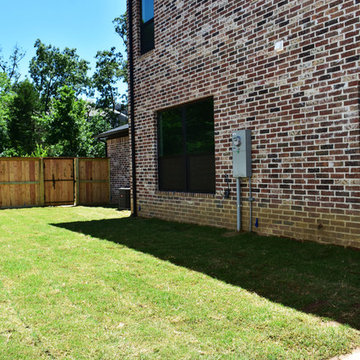
Side yard for Lot 23 Forest Hills in Fayetteville AR
Aménagement d'une petite façade de maison de ville rouge industrielle en brique à un étage avec un toit à deux pans et un toit en shingle.
Aménagement d'une petite façade de maison de ville rouge industrielle en brique à un étage avec un toit à deux pans et un toit en shingle.
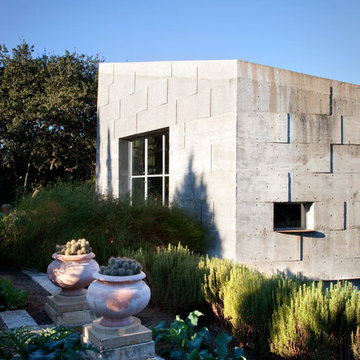
cast concrete, custom steel windows, Photograph by Ryann Ford
Idée de décoration pour une petite façade de maison grise urbaine en béton de plain-pied.
Idée de décoration pour une petite façade de maison grise urbaine en béton de plain-pied.
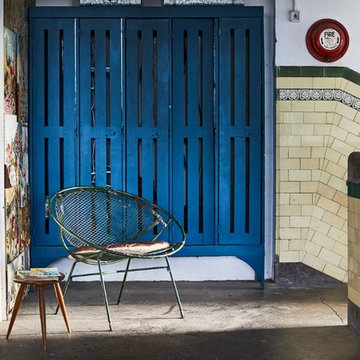
To achieve this wonderfully urban look, investing in statement furniture is a must. Opt for hard structured shapes that mirror industrial machinery and team them with soft furnishings to increase comfort levels.
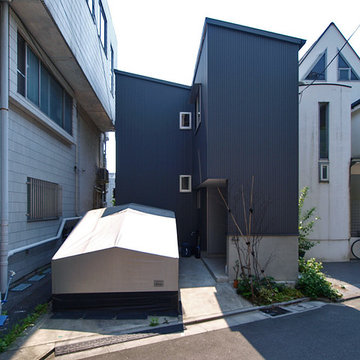
LWH002 ひとり暮しの前線基地として都心に建てた小さな家
道路側外観。車とバイクを所有している施主にとって、小さな家でも敷地内にそれらを置く事が絶対条件だった。土地の規模、予算から算出した家の大きさ(延べ50m2)。インナーガレージを作る事はできなかった。
Réalisation d'une petite façade de maison grise urbaine à un étage avec un toit en appentis et un toit en métal.
Réalisation d'une petite façade de maison grise urbaine à un étage avec un toit en appentis et un toit en métal.
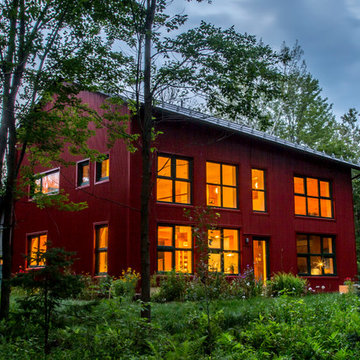
Leon Switzer, Photographer
Idée de décoration pour une petite façade de maison métallique et rouge urbaine à un étage avec un toit à deux pans et un toit en métal.
Idée de décoration pour une petite façade de maison métallique et rouge urbaine à un étage avec un toit à deux pans et un toit en métal.
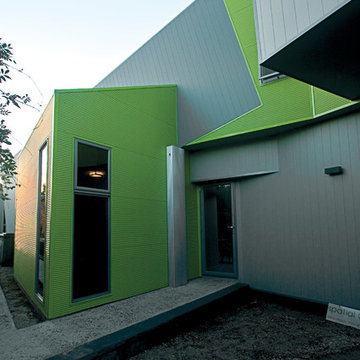
Renzo Legend
Cette image montre une petite façade de maison grise urbaine en panneau de béton fibré à niveaux décalés.
Cette image montre une petite façade de maison grise urbaine en panneau de béton fibré à niveaux décalés.
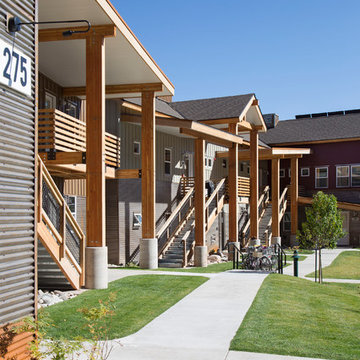
Idées déco pour une petite façade de maison industrielle à deux étages et plus avec un revêtement mixte.
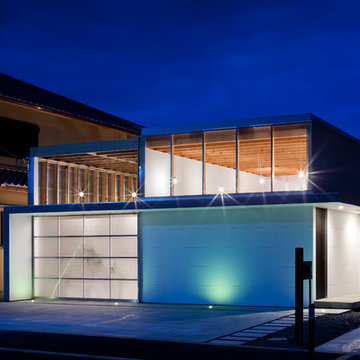
外観夕景。正面の庇を右側に回り込めんだ黒いドアが玄関。
青空のパーキング(2台分)と屋根付きのガレージテラス。道路側からはLDKとガレージの天井だけが見えプライバシーは守られている。
Idée de décoration pour une petite façade de maison urbaine de plain-pied.
Idée de décoration pour une petite façade de maison urbaine de plain-pied.
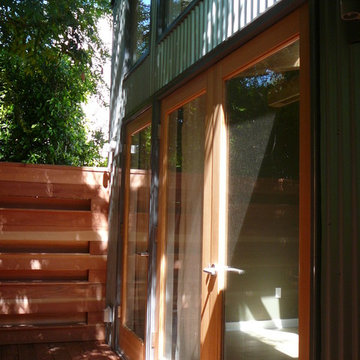
Bill Gregory
Inspiration pour une petite façade de maison métallique et grise urbaine de plain-pied avec un toit à deux pans.
Inspiration pour une petite façade de maison métallique et grise urbaine de plain-pied avec un toit à deux pans.
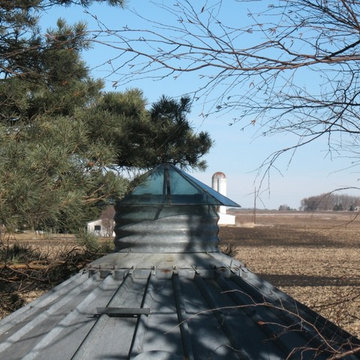
A custom made vented skylight using perforated, corrugated pipe, laminated safety glass and structural silicone. The perf pipe sits on the outside of the fill hole curb so water does not get in when the wind blows the rain: snow just blows around it rather than going in it. This image was captured soon after it was built - the roof is still clean.
Mark Clipsham
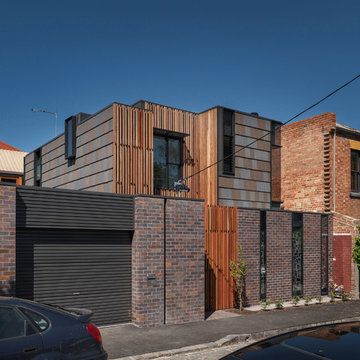
Monier Terracotta Nullarbor roof tiles were used as vertical cladding on Elias house. Designed by Harmer Architecture, the design is a composite facade, industrial design achieving a very contemporary look.
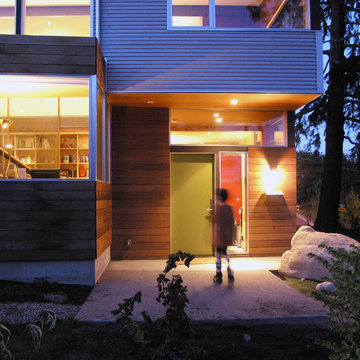
Peter Cohan
Aménagement d'une petite façade de maison industrielle à un étage avec un revêtement mixte.
Aménagement d'une petite façade de maison industrielle à un étage avec un revêtement mixte.
Idées déco de petites façades de maisons industrielles
9
